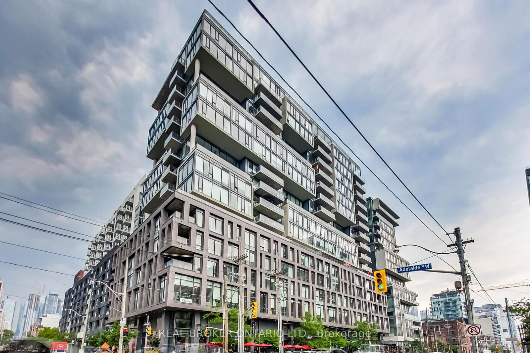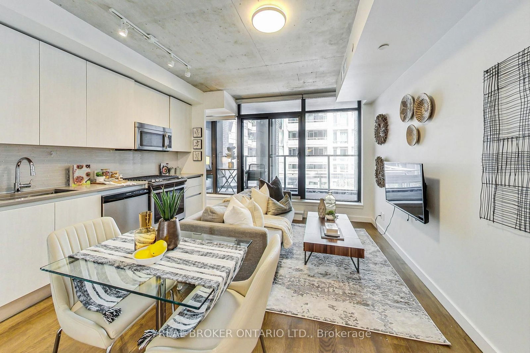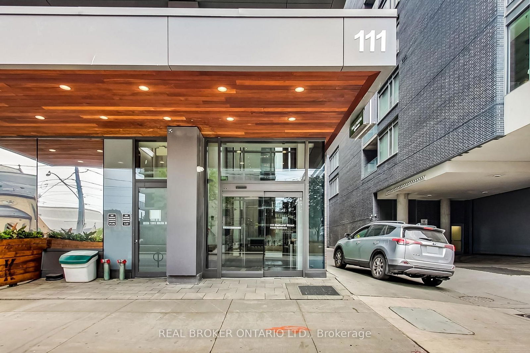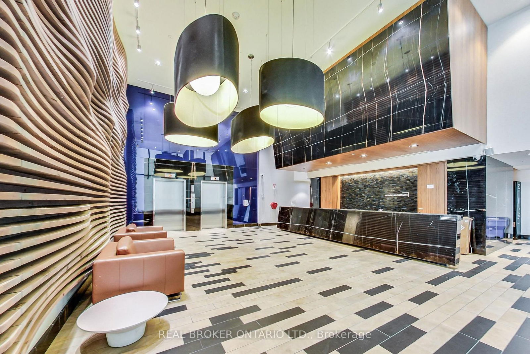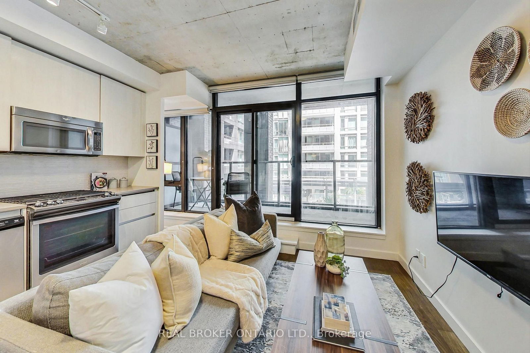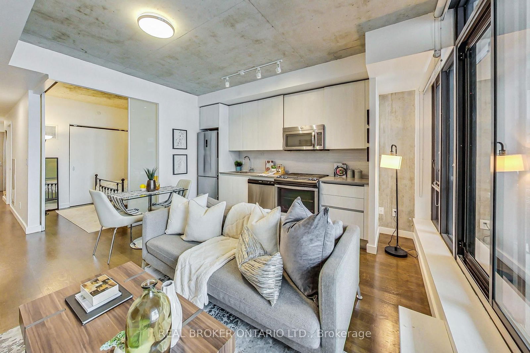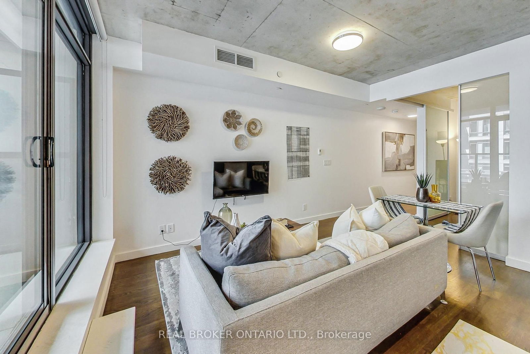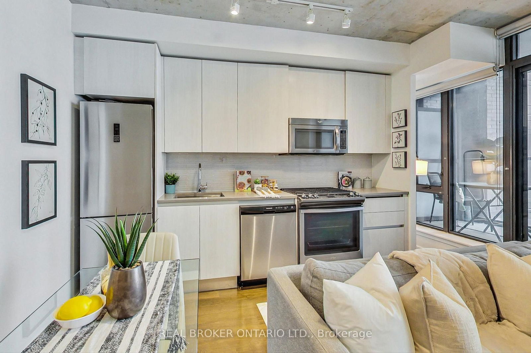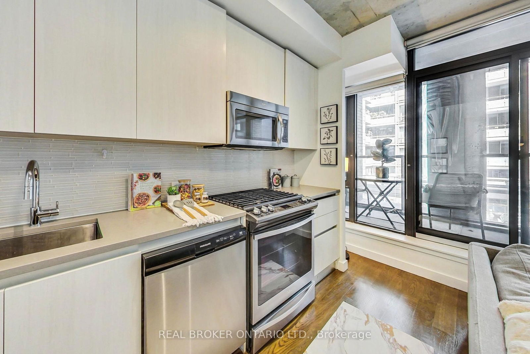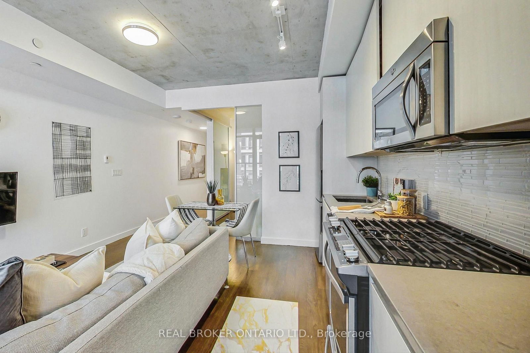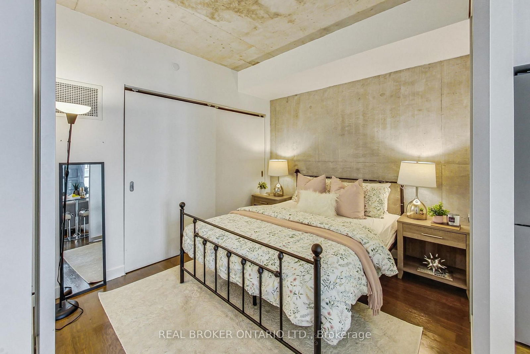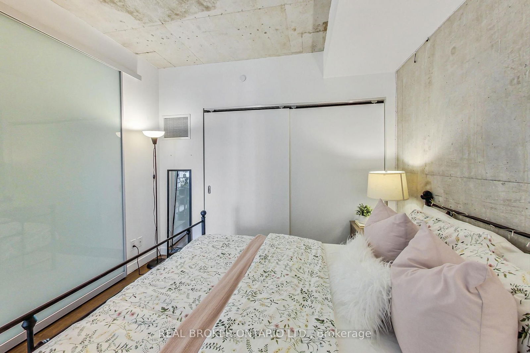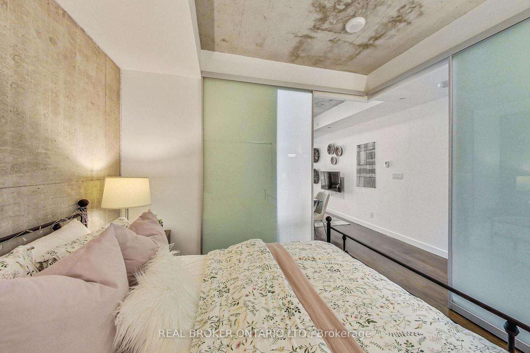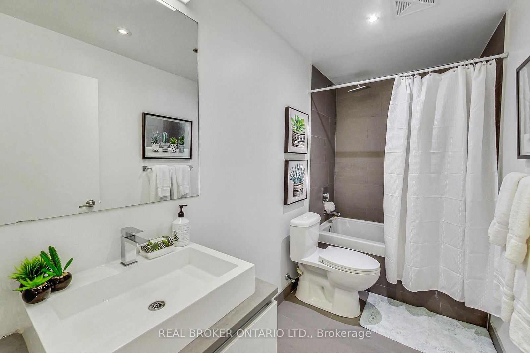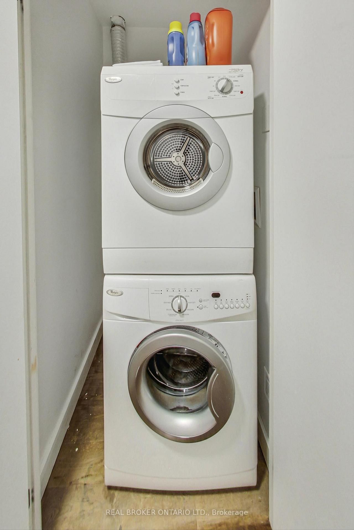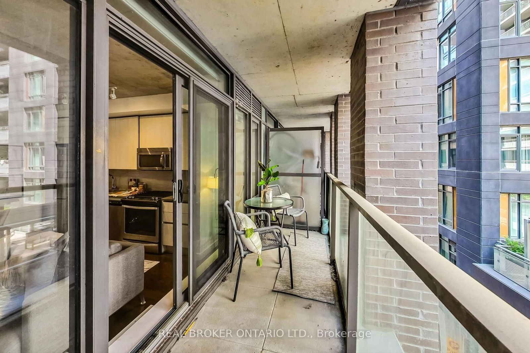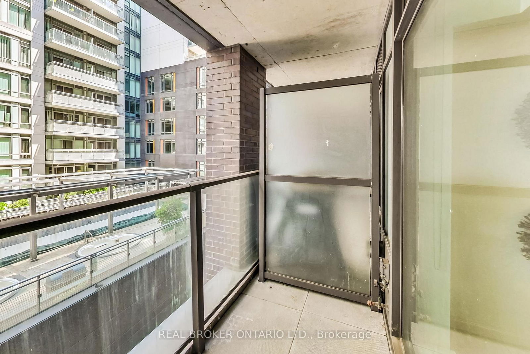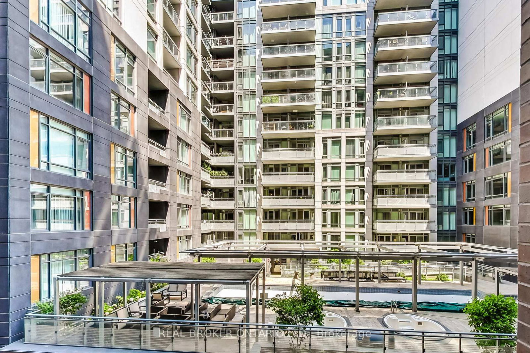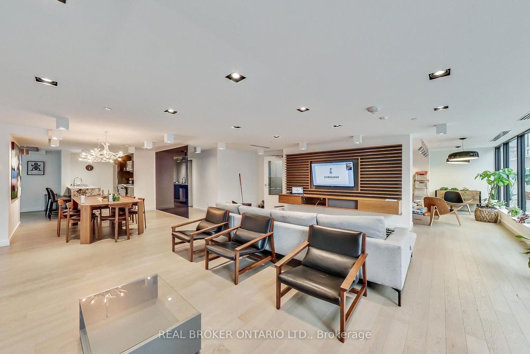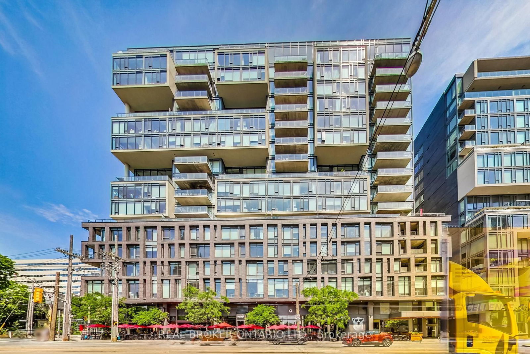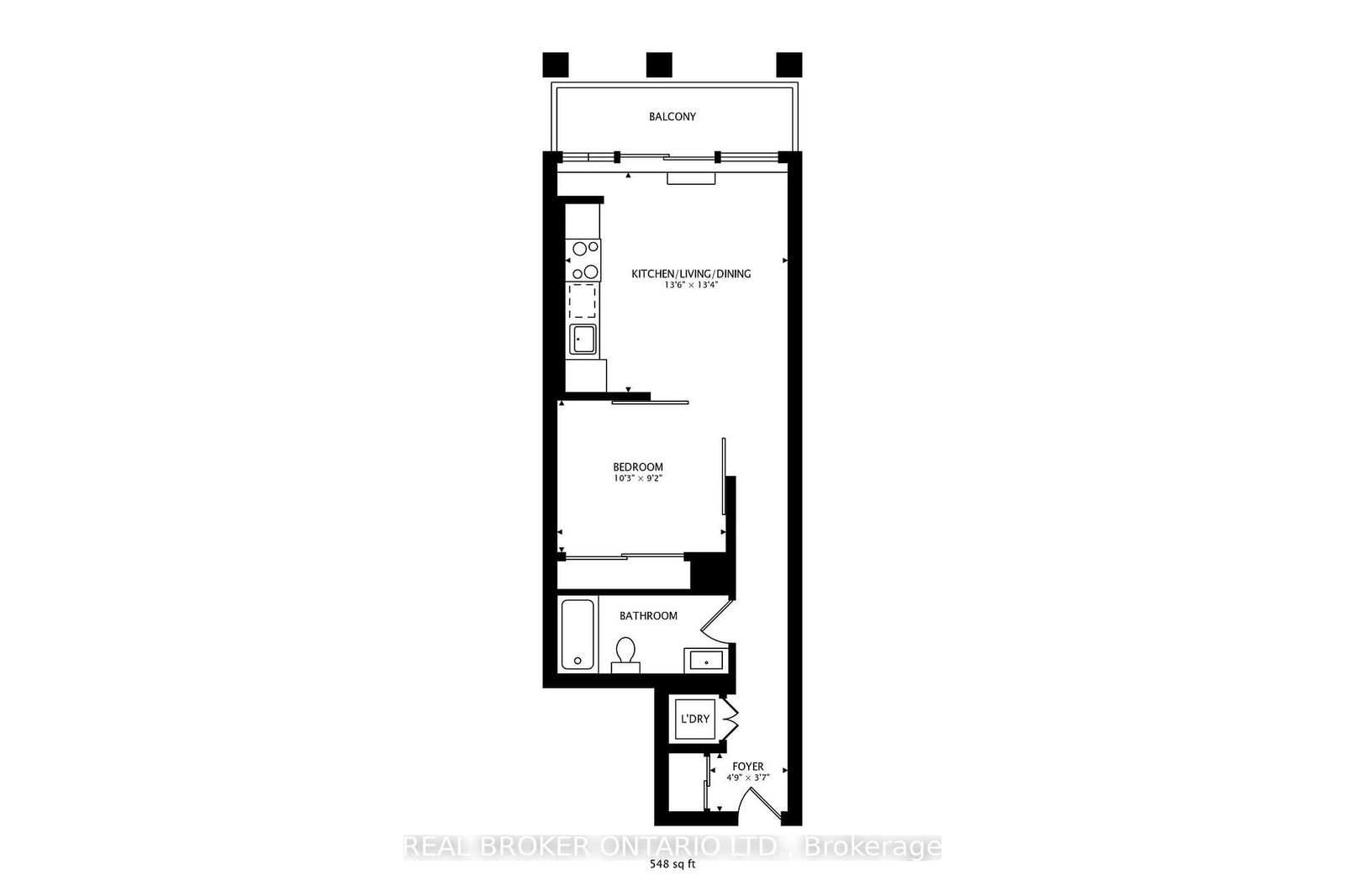Listing History
Details
Property Type:
Condo
Maintenance Fees:
$345/mth
Taxes:
$2,596 (2024)
Cost Per Sqft:
$1,022/sqft
Outdoor Space:
Balcony
Locker:
Owned
Exposure:
East
Possession Date:
May 1, 2024
Laundry:
Main
Amenities
About this Listing
Are you looking for your very cool loft-style 1 bedroom in the heart of vibrant King West? OneEleven is a boutique mid-rise building that feels like a chic hotel as you enter the lobby - you'll be proud to call this home! * How about a large, open balcony that you'll actually use: taking in the morning sun with your courtyard view? Wait. Was gas BBQ hookup on your wish list? Wish granted! Inside you have loads of natural light with floor to ceiling/wall to wall windows, freshly refinished floors plus the 9 ceilings make the space feel more roomy * Freshly refinished engineered hardwood floors make your pad warm and luxe * The Euro style kitchen is lovely & an efficient use of space with gas stove, quartz countertops, glass tile backsplash & undermount sink * Your cool bedroom has double closets + a concrete accent wall & frosted glass partition doors that give you both light & privacy * Bonus: How about a locker on the 3rd floor where you live? You will love the knockout party room & terrace that actually is used by residents, lots of comfy seating & community BBQ * There is even a Guest Suite down the hall! Then there is the OneEleven epic kitchen you can rent to host your swanky parties! And who doesn't want low maintenance fees?? You ARE King W & you've got it all at your fingertips: Steps To TTC, so many fab little restaurants around the corner, Entertainment & Financial Districts, Shopping, the Gardiner is nearby if you drive: you've got it all!
ExtrasS/S Appliances: Top-Fridge/Bottom-Freezer, Gas Stove, built-in Microwave, built-in Dishwasher; White Stackable Front Loading Washer & Dryer; locker level 3 #33
real broker ontario ltd.MLS® #C11996374
Fees & Utilities
Maintenance Fees
Utility Type
Air Conditioning
Heat Source
Heating
Room Dimensions
Living
hardwood floor, Combined with Kitchen, Walkout To Balcony
Bedroom
hardwood floor, Glass Doors, Double Closet
Bathroom
Tile Floor, 4 Piece Bath
Foyer
hardwood floor, Closet
Similar Listings
Explore King West
Commute Calculator
Mortgage Calculator
Demographics
Based on the dissemination area as defined by Statistics Canada. A dissemination area contains, on average, approximately 200 – 400 households.
Building Trends At OneEleven Condos
Days on Strata
List vs Selling Price
Offer Competition
Turnover of Units
Property Value
Price Ranking
Sold Units
Rented Units
Best Value Rank
Appreciation Rank
Rental Yield
High Demand
Market Insights
Transaction Insights at OneEleven Condos
| Studio | 1 Bed | 1 Bed + Den | 2 Bed | 2 Bed + Den | 3 Bed | |
|---|---|---|---|---|---|---|
| Price Range | $440,000 | $450,000 - $720,000 | No Data | $875,000 - $1,230,000 | No Data | No Data |
| Avg. Cost Per Sqft | $1,211 | $1,070 | No Data | $1,270 | No Data | No Data |
| Price Range | $1,875 | $2,000 - $2,700 | $2,700 - $3,000 | $3,000 - $5,300 | No Data | No Data |
| Avg. Wait for Unit Availability | 945 Days | 39 Days | 124 Days | 75 Days | 1200 Days | 549 Days |
| Avg. Wait for Unit Availability | 318 Days | 9 Days | 50 Days | 47 Days | No Data | 320 Days |
| Ratio of Units in Building | 3% | 58% | 14% | 23% | 1% | 3% |
Market Inventory
Total number of units listed and sold in King West
