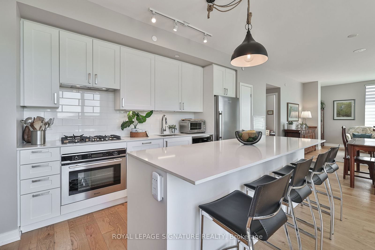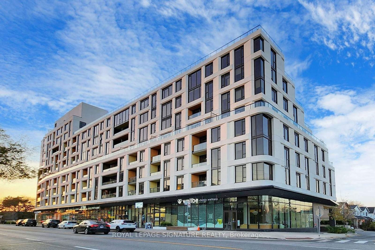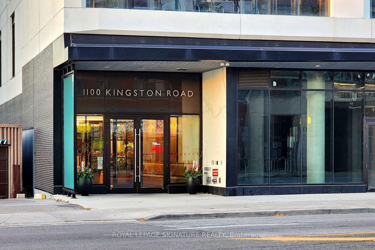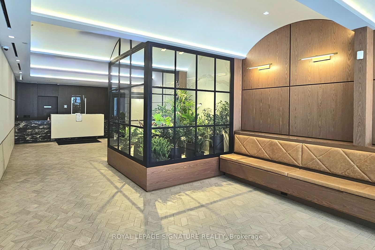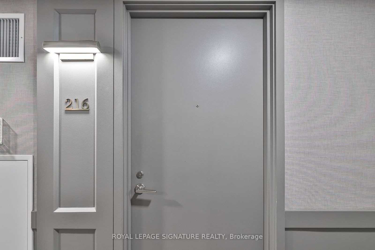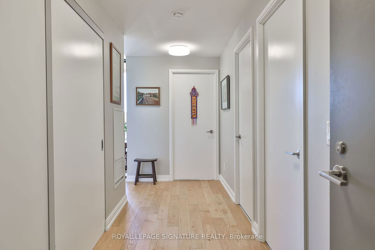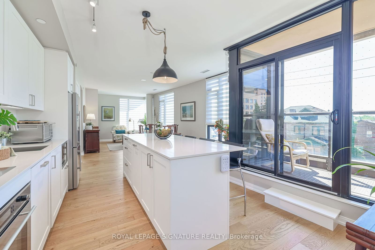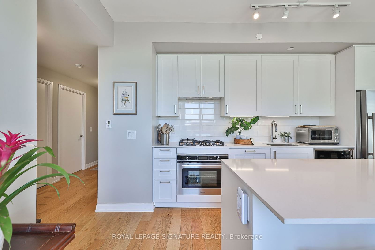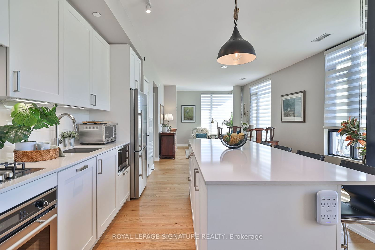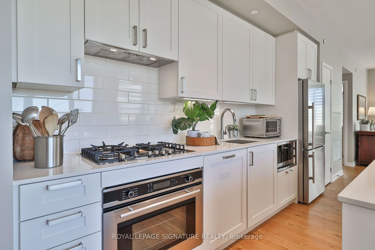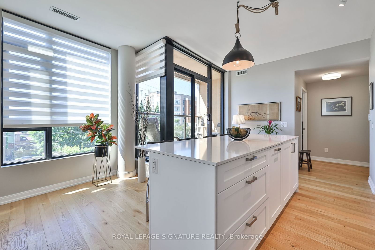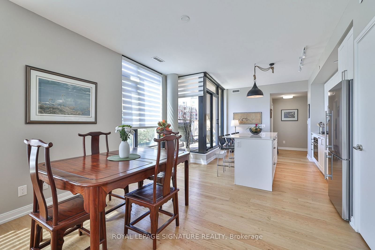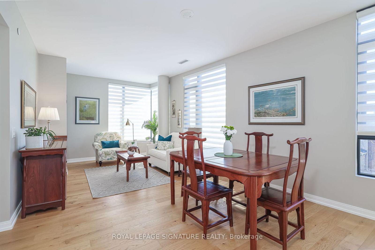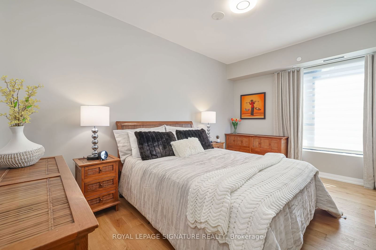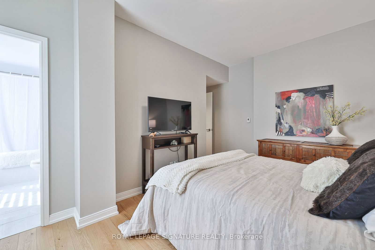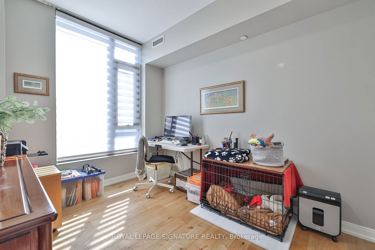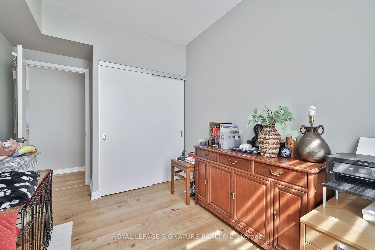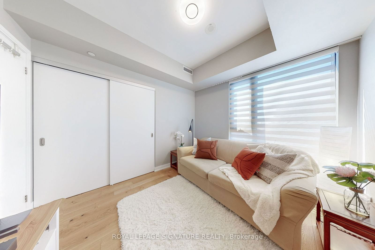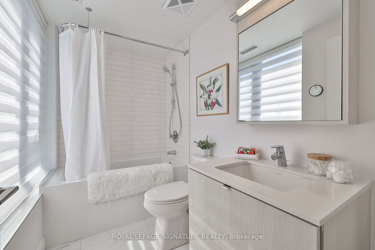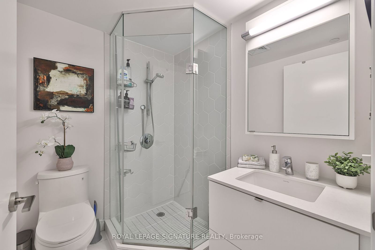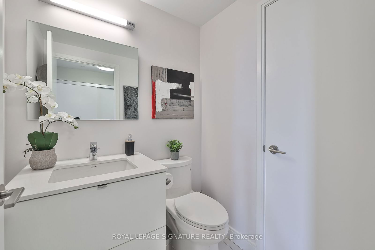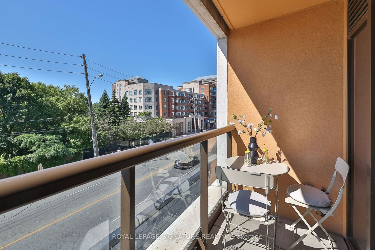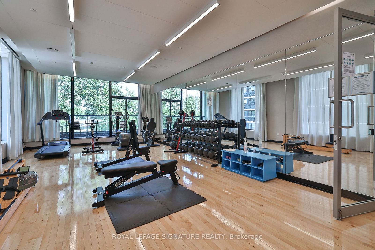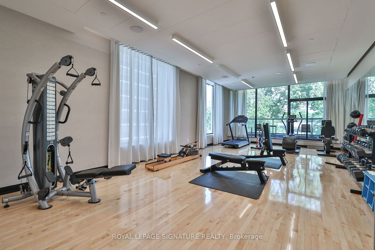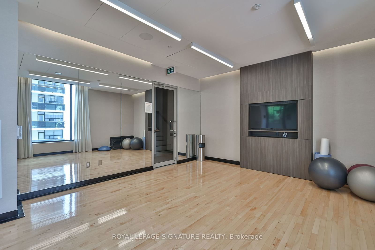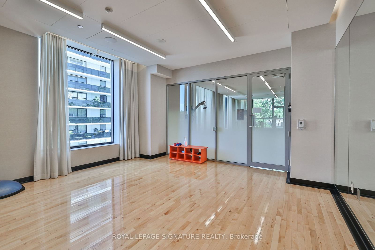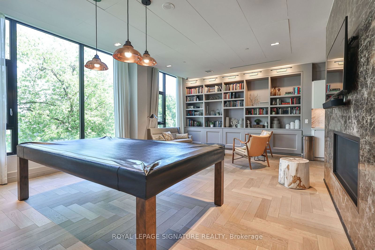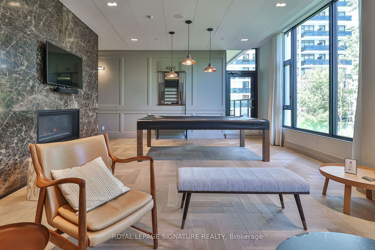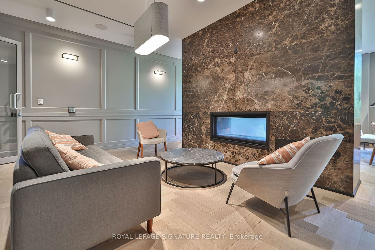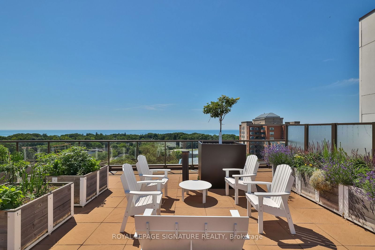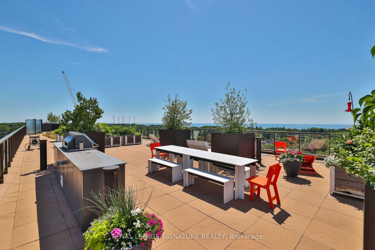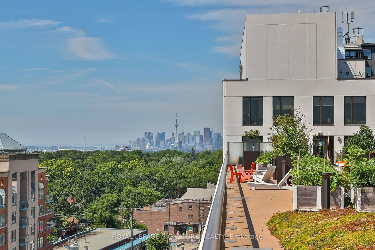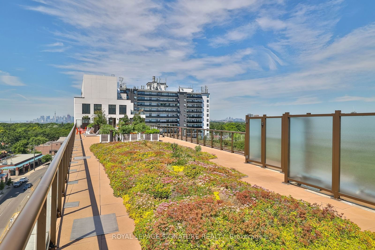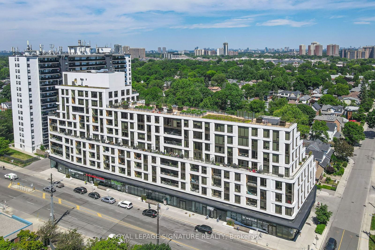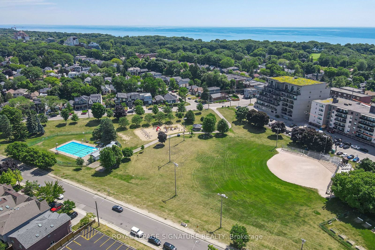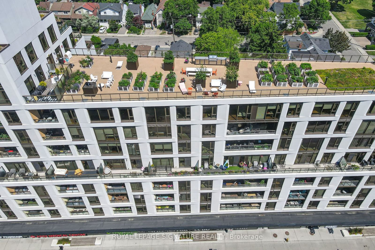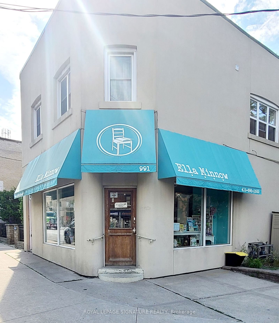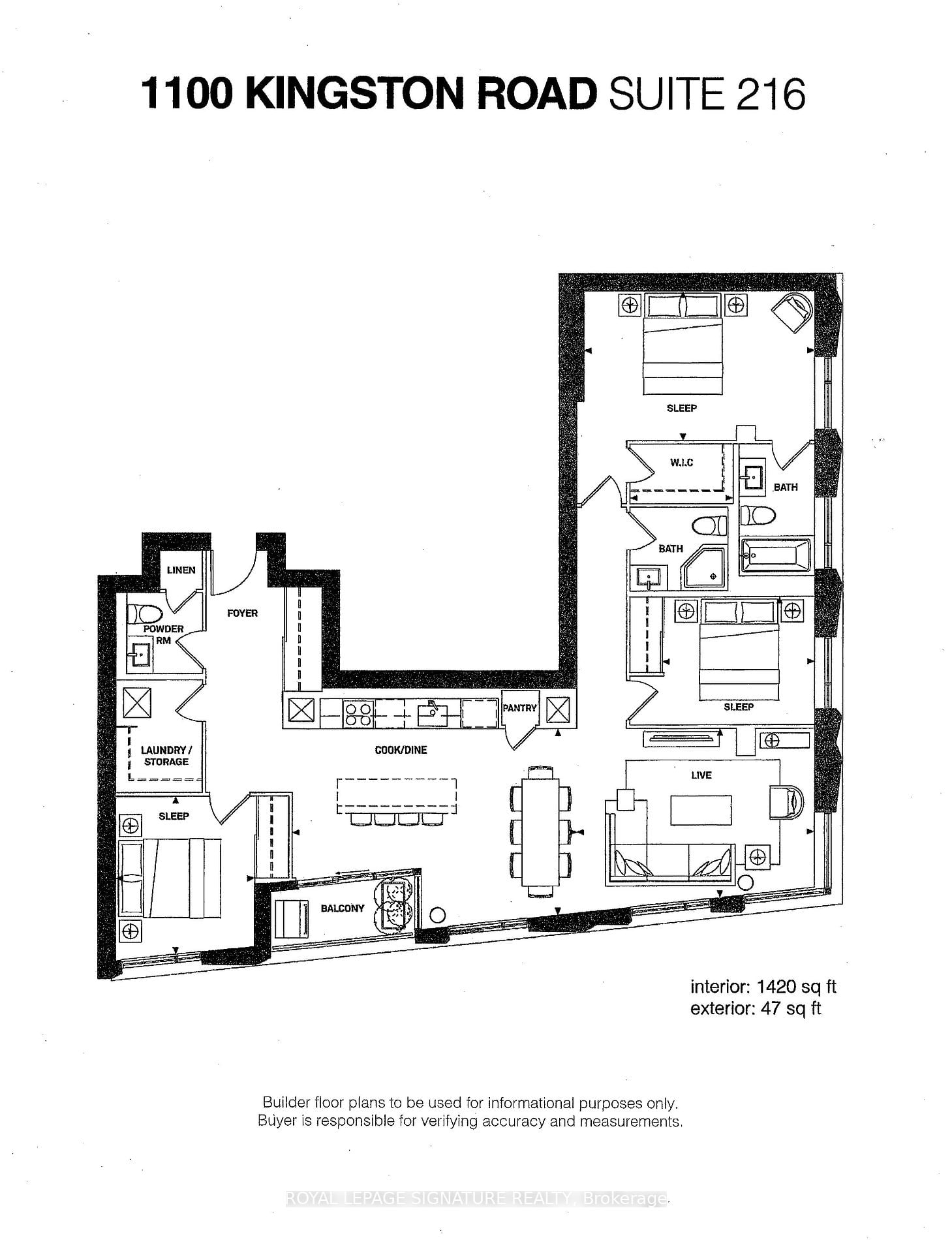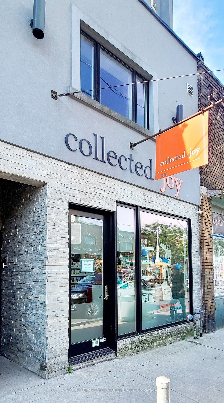216 - 1100 Kingston Rd
Listing History
Unit Highlights
Property Type:
Condo
Maintenance Fees:
$1,221/mth
Taxes:
$5,028 (2024)
Cost Per Sqft:
$915/sqft
Outdoor Space:
Balcony
Locker:
Owned
Exposure:
South East
Possession Date:
March 3, 2025
Laundry:
Ensuite
Amenities
About this Listing
Welcome to an Exclusive Boutique Residence in Toronto's Upper Beach. Discover a hidden gem offering the perfect blend of elegance and convenience in this vibrant neighborhood. This rarely available 3-bedroom, 3-bathroom suite spans over 1,400 sqft, designed with a bright, open layout and floor-to-ceiling windows that bathe the space in natural light. The gourmet kitchen is a chef's dream, featuring an oversized island with ample storage, seating for four, quartz countertops, and upgraded full-size appliances, including a gas stove. The dining and living areas flow seamlessly,providing the ideal setting for family gatherings or entertaining friends. Every detail has been carefully curated for luxury and comfort: dual climate control, hardwood floors,smooth ceilings, silk blinds, and designer paint throughout. The primary bedroom offers a private retreat with a walk-in closet, spa-inspired ensuite, and a relaxing soaker tub.Step onto the south-facing balcony with a gas BBQ hookup, perfect for enjoying your morning coffee or dining al fresco while soaking in the views. Situated in the heart of Kingston Rd Village, this condo offers unmatched access to Queen St E, The Beach,transit, top-rated schools, parks (incl Blantyre Park with its playground, baseball diamond, and outdoor pool), boutique shops, and a thriving restaurant and caf scene.The building boasts exceptional amenities: a fitness and yoga room, rooftop terrace with BBQs and panoramic views, entertainment lounge with a fireplace, library, billiards, pet wash room, guest suite, and more. Don't miss this rare opportunity to enjoy luxury living in a close-knit community. Schedule your viewing today and experience the best of Upper Beach condo living! **EXTRAS** 1 parking, 1 Locker, concierge Mon/Fri 3pm-11pm & over night security, Sat/Sun 24hrs rooftop terrace w/Bbq, 2nd amenities, lounge w/ billiards, library, fireplace, TV & wet Bar, pet wash rm,recent approval for EV charger/w/rebates
ExtrasSs Blomberg Fridge, Oven, Dishwasher, Stacked White Washer & Dryer) AEG Ss Gas Stove w/Wok ring, Ss Panasonic Micro, Falmec Hood Vent, All Window Coverings & Light Fixtures,2 thermostats for dual climate control
royal lepage signature realtyMLS® #E11952472
Fees & Utilities
Maintenance Fees
Utility Type
Air Conditioning
Heat Source
Heating
Room Dimensions
Kitchen
Centre Island, hardwood floor, Combined with Dining
Dining
hardwood floor, Window, Combined with Kitchen
Living
Open Concept, hardwood floor, Se View
Primary
hardwood floor, Walk-in Closet, 4 Piece Ensuite
2nd Bedroom
hardwood floor, Double Closet, Window
3rd Bedroom
hardwood floor, Double Closet, Window
Laundry
Tile Floor
Similar Listings
Explore Birch Cliff | Cliffside
Commute Calculator
Demographics
Based on the dissemination area as defined by Statistics Canada. A dissemination area contains, on average, approximately 200 – 400 households.
Building Trends At Kingston & Co Condos
Days on Strata
List vs Selling Price
Offer Competition
Turnover of Units
Property Value
Price Ranking
Sold Units
Rented Units
Best Value Rank
Appreciation Rank
Rental Yield
High Demand
Market Insights
Transaction Insights at Kingston & Co Condos
| Studio | 1 Bed | 1 Bed + Den | 2 Bed | 2 Bed + Den | 3 Bed | 3 Bed + Den | |
|---|---|---|---|---|---|---|---|
| Price Range | No Data | $430,000 - $625,000 | No Data | $1,415,000 | $780,000 - $1,500,000 | No Data | No Data |
| Avg. Cost Per Sqft | No Data | $838 | No Data | $1,041 | $984 | No Data | No Data |
| Price Range | $1,600 | No Data | No Data | $2,850 - $3,600 | No Data | No Data | No Data |
| Avg. Wait for Unit Availability | 1548 Days | 213 Days | 144 Days | 198 Days | 113 Days | 422 Days | 254 Days |
| Avg. Wait for Unit Availability | 782 Days | 213 Days | 246 Days | 147 Days | 145 Days | No Data | No Data |
| Ratio of Units in Building | 3% | 19% | 16% | 26% | 26% | 9% | 4% |
Market Inventory
Total number of units listed and sold in Birch Cliff | Cliffside
