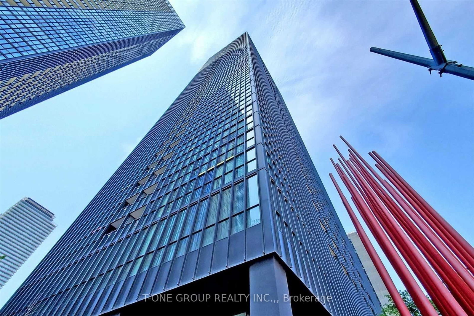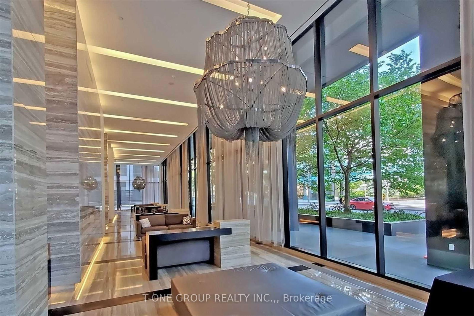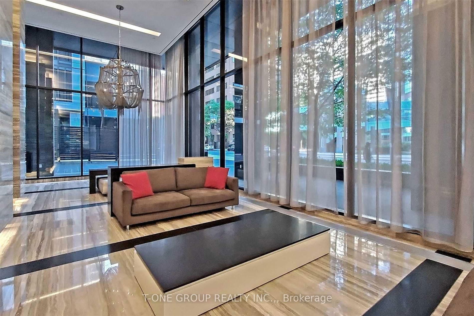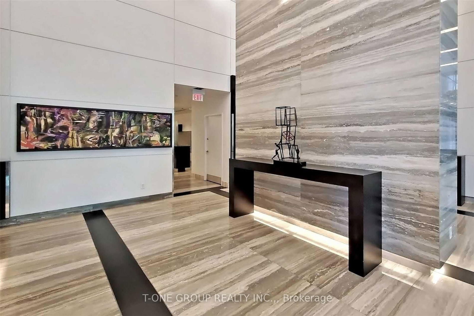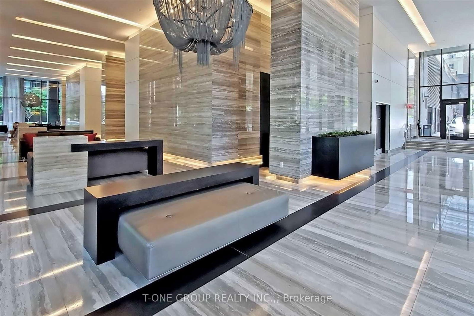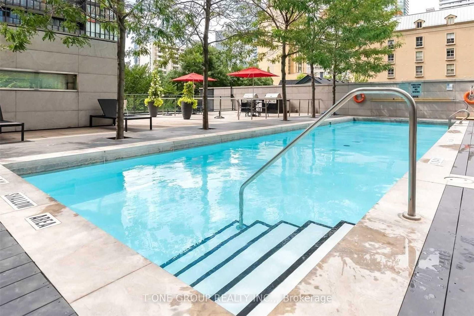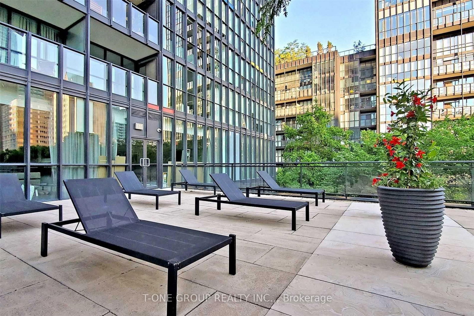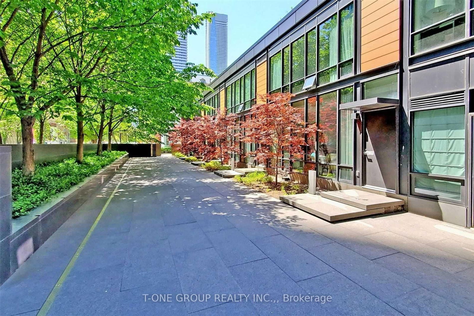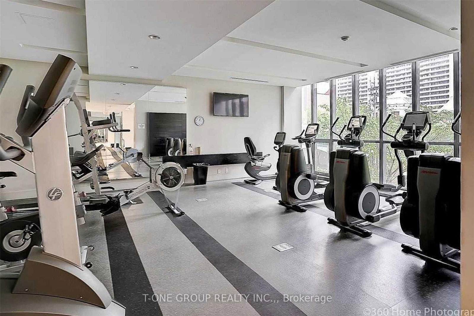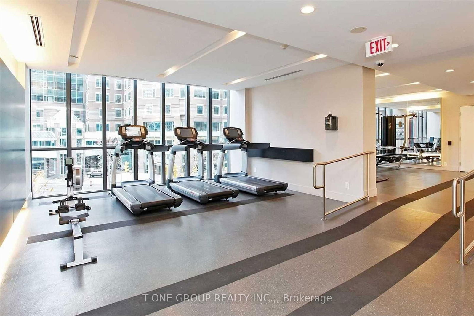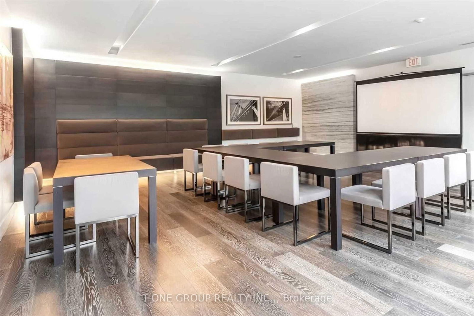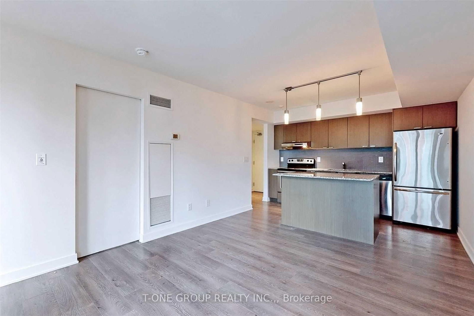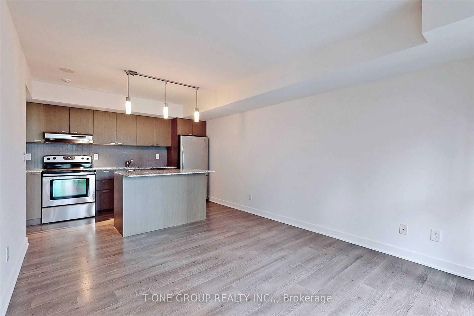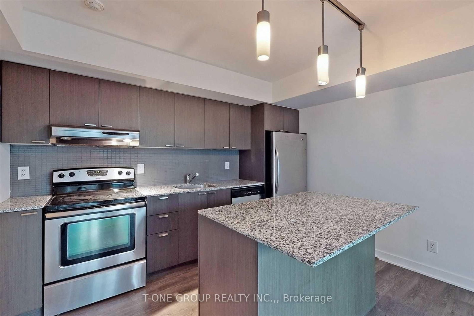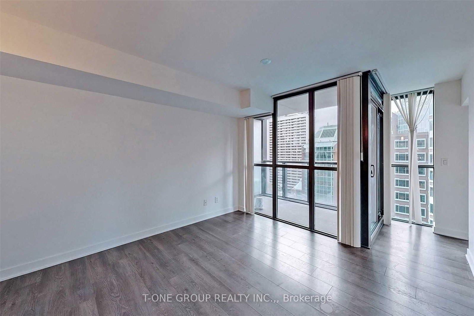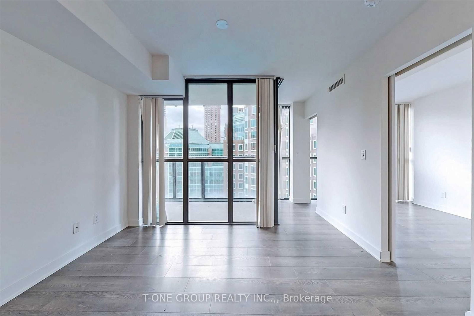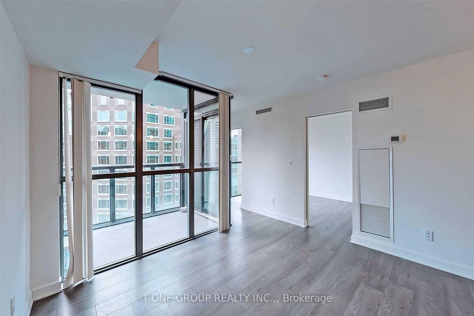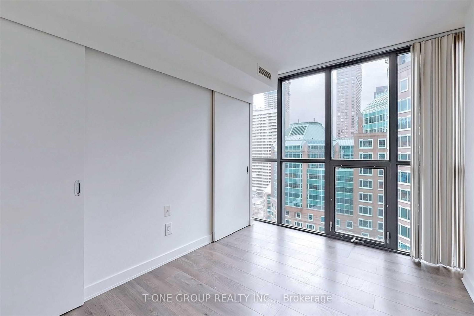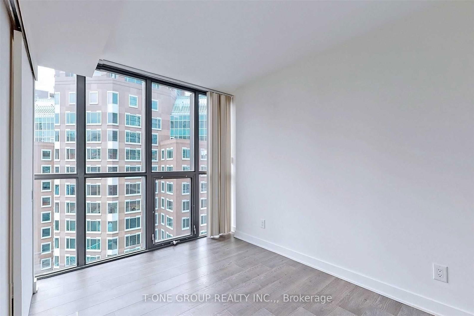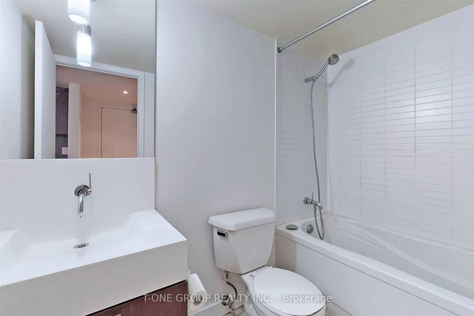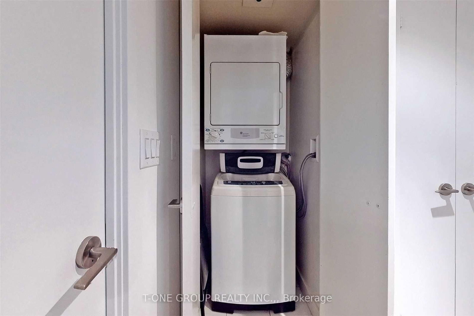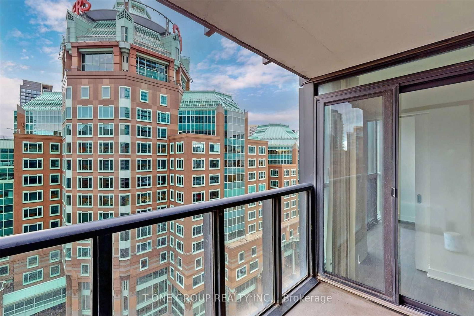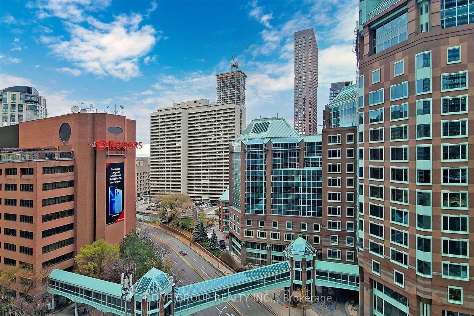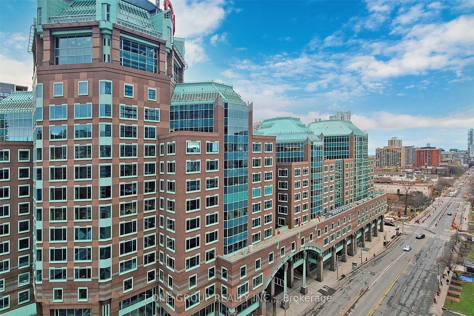1401 - 110 Charles St E
Listing History
Unit Highlights
Property Type:
Condo
Possession Date:
June 1, 2025
Lease Term:
1 Year
Utilities Included:
No
Outdoor Space:
Balcony
Furnished:
No
Exposure:
East
Locker:
None
Amenities
About this Listing
Bright & Spacious One Bedroom Condo For Lease Just Steps To Transit & A Short Drive To The Dvp! Open Concept Living/Dining/Kitchen With Hardwood Floors & Walk Out To Balcony. Granite Counter Top & Breakfast Bar In Kitchen. Large Window & Closet In Master Bedroom. Residents enjoy top-tier amenities, including a fully equipped gym, a stunning outdoor pool, a party room, library and more.Visitors parking available in the building.Good Neighborhood With Walking Score 97. Yorkville, Shops On Bloor, Ttc Subway, Bloor/Yonge Street Shops, Restaurants, Bars And Entertainment All Within A Few Minutes Walk!Don't miss out! Experience the perfect combination of comfort, convenience, and urban sophistication at The X Condos.Tenant is responsible for hydro costs only.
ExtrasAll Existing Appliances: S/S Fridge, Stove, Range Hood. B/I Dishwasher. Washer & Dryer. All Electrical Light Fixtures & Window Coverings.
t-one group realty inc.,MLS® #C12049816
Fees & Utilities
Utilities Included
Utility Type
Air Conditioning
Heat Source
Heating
Room Dimensions
Living
Combined with Kitchen, Laminate, Balcony
Kitchen
Combined with Living, Laminate, Granite Counter
Bedroom
Windows Floor to Ceiling, Laminate, Closet
Bathroom
4 Piece Bath, Porcelain Floor
Similar Listings
Explore Church - Toronto
Commute Calculator
Demographics
Based on the dissemination area as defined by Statistics Canada. A dissemination area contains, on average, approximately 200 – 400 households.
Building Trends At X Condos
Days on Strata
List vs Selling Price
Offer Competition
Turnover of Units
Property Value
Price Ranking
Sold Units
Rented Units
Best Value Rank
Appreciation Rank
Rental Yield
High Demand
Market Insights
Transaction Insights at X Condos
| Studio | 1 Bed | 1 Bed + Den | 2 Bed | 2 Bed + Den | 3 Bed | |
|---|---|---|---|---|---|---|
| Price Range | No Data | $532,000 - $590,000 | No Data | $820,000 - $994,000 | No Data | No Data |
| Avg. Cost Per Sqft | No Data | $1,050 | No Data | $1,001 | No Data | No Data |
| Price Range | No Data | $2,100 - $2,900 | $2,550 - $2,950 | $2,900 - $4,200 | $3,800 | No Data |
| Avg. Wait for Unit Availability | No Data | 55 Days | 53 Days | 41 Days | 131 Days | No Data |
| Avg. Wait for Unit Availability | No Data | 22 Days | 22 Days | 19 Days | 258 Days | No Data |
| Ratio of Units in Building | 2% | 27% | 30% | 35% | 7% | 1% |
Market Inventory
Total number of units listed and leased in Church - Toronto
