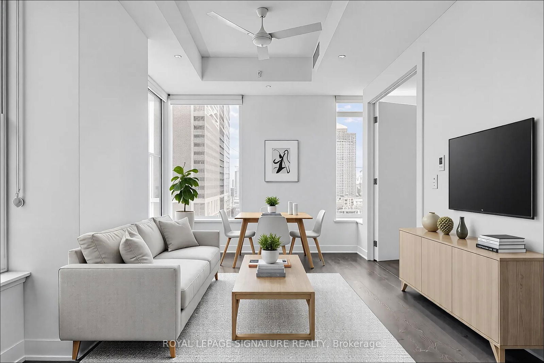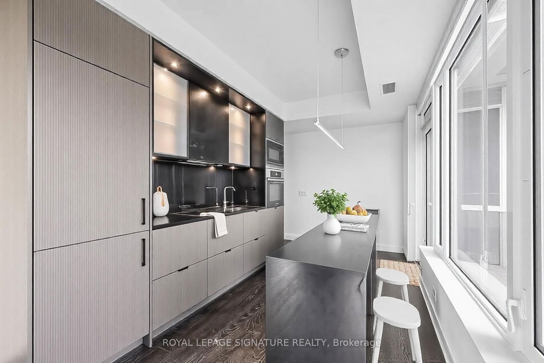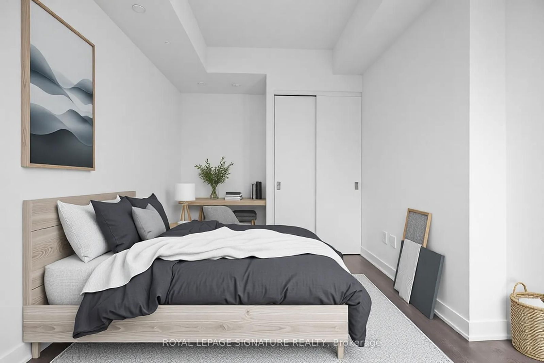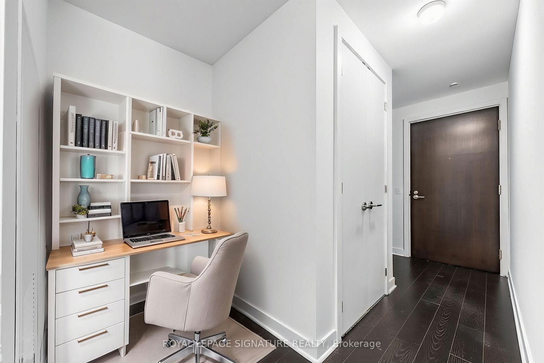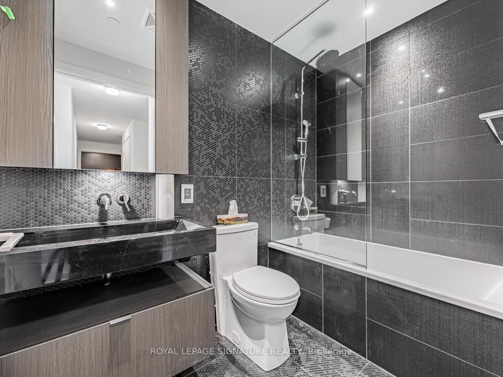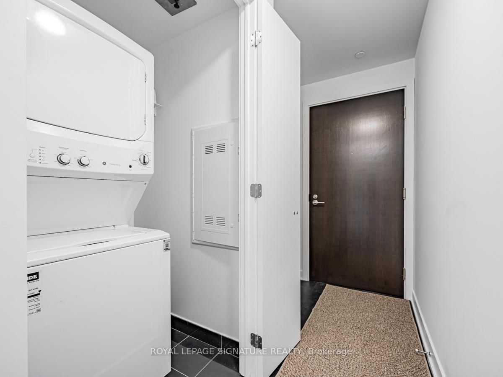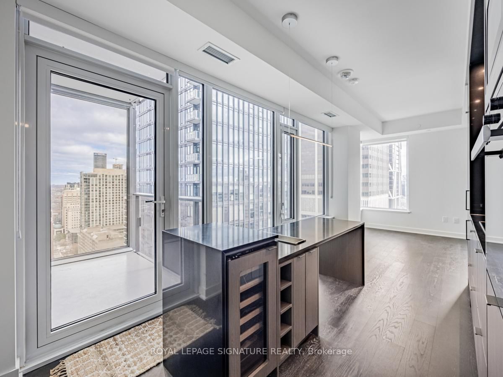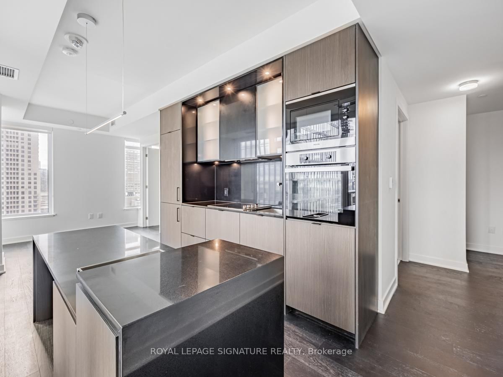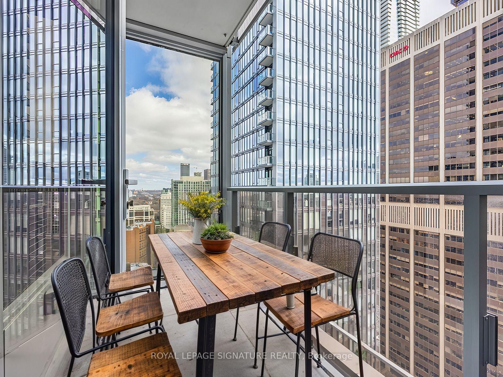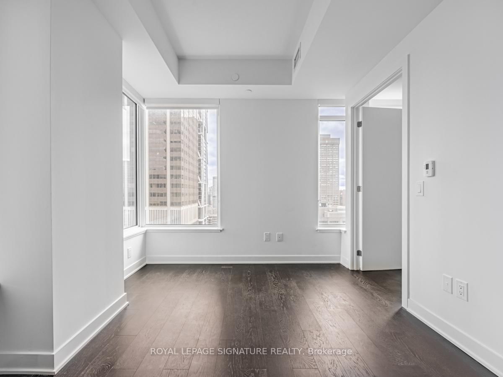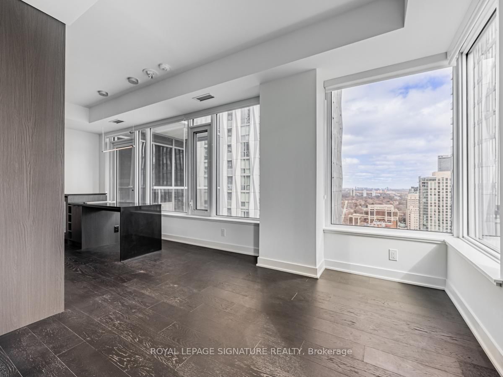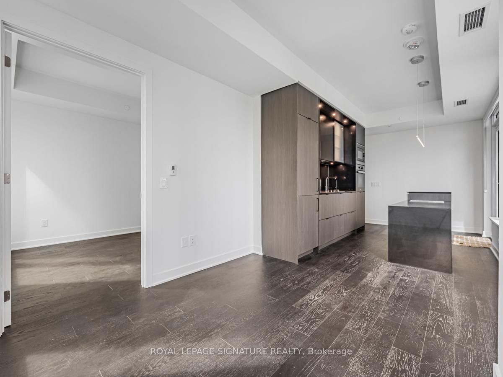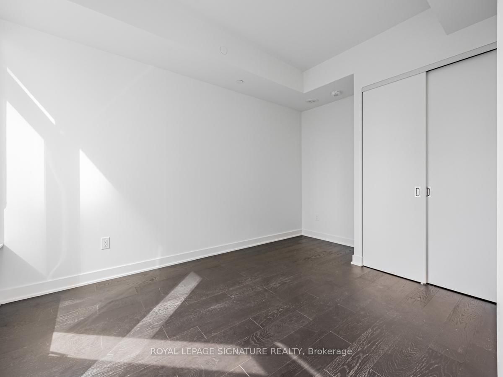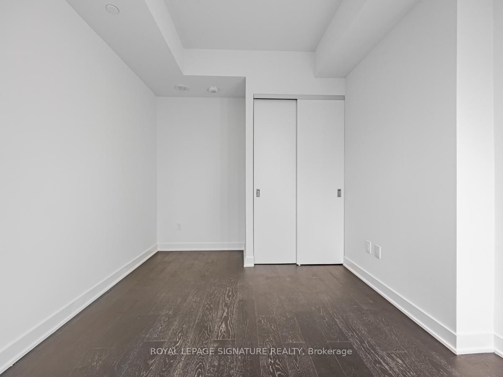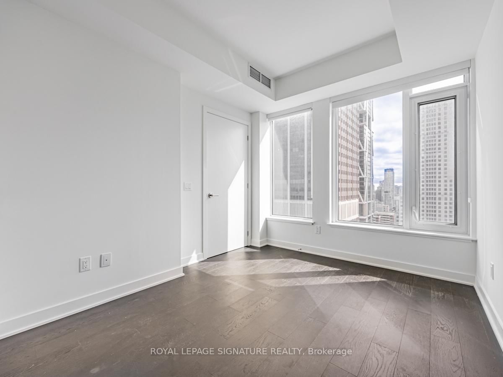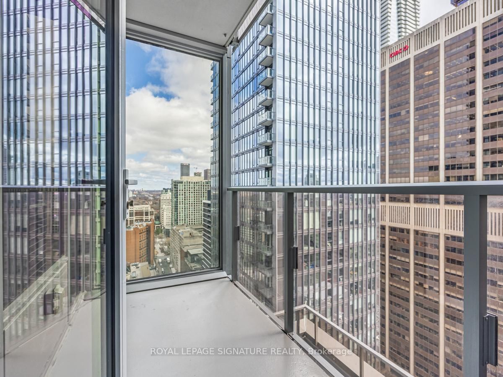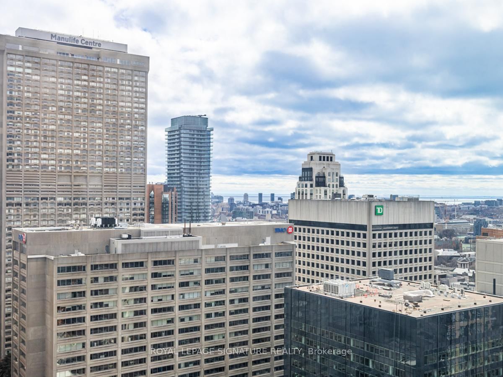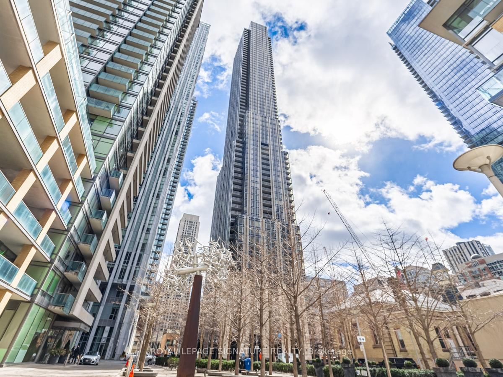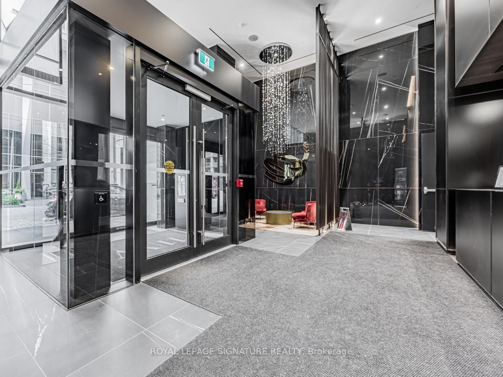Listing History
Unit Highlights
Property Type:
Condo
Possession Date:
Immediately
Lease Term:
1 Year
Utilities Included:
No
Outdoor Space:
Balcony
Furnished:
No
Exposure:
South East
Locker:
None
Laundry:
Main
Amenities
About this Listing
Welcome to 11 Yorkville Avenue an iconic address in one of Torontos most prestigious neighbourhoods. This brand-new, never-lived-in corner suite features a smart and stylish layout, enhanced by floor-to-ceiling windows that bring in an abundance of natural light. The modern open-concept kitchen is outfitted with top-of-the-line Miele appliances, complemented by sleek laminate flooring throughout the space. Perfectly located at Yonge & Bloor, this suite boasts a Walk Score of 100, placing you steps from two subway lines, designer shopping, fine dining, cafes, top universities (U of T, TMU, George Brown, OCAD), renowned hospitals, and so much more. Enjoy a lifestyle of luxury with resort-style amenities (currently under construction), including a 24-hour concierge, cutting-edge fitness centre with a gym and yoga studio, rooftop terrace, indoor and outdoor pools with hot tub, sauna, petspa, movie theatre, party room, bar, outdoor BBQ lounge, guest suites, and more. This is urban living elevated an exceptional opportunity to call Yorkville home.
royal lepage signature realtyMLS® #C12042699
Fees & Utilities
Utilities Included
Utility Type
Air Conditioning
Heat Source
Heating
Room Dimensions
Kitchen
Laminate, Combined with Dining, Modern Kitchen
Living
Laminate, Open Concept, Window
Dining
Laminate, Combined with Kitchen, Walkout To Balcony
Primary
Laminate, Closet, Window
Den
Laminate
Similar Listings
Explore Yorkville
Commute Calculator
Demographics
Based on the dissemination area as defined by Statistics Canada. A dissemination area contains, on average, approximately 200 – 400 households.
Building Trends At 11 Yorkville
Days on Strata
List vs Selling Price
Or in other words, the
Offer Competition
Turnover of Units
Property Value
Price Ranking
Sold Units
Rented Units
Best Value Rank
Appreciation Rank
Rental Yield
High Demand
Market Insights
Transaction Insights at 11 Yorkville
| Studio | 1 Bed | 1 Bed + Den | 2 Bed | 3 Bed + Den | |
|---|---|---|---|---|---|
| Price Range | No Data | No Data | No Data | No Data | No Data |
| Avg. Cost Per Sqft | No Data | No Data | No Data | No Data | No Data |
| Price Range | $1,900 - $2,000 | $2,150 - $3,350 | $2,400 - $2,500 | $2,950 - $3,450 | $4,350 - $4,500 |
| Avg. Wait for Unit Availability | No Data | No Data | No Data | No Data | No Data |
| Avg. Wait for Unit Availability | 10 Days | 5 Days | 10 Days | 8 Days | 19 Days |
| Ratio of Units in Building | 17% | 39% | 19% | 20% | 8% |
Market Inventory
Total number of units listed and leased in Yorkville
