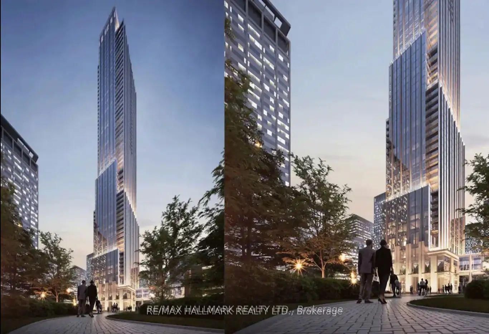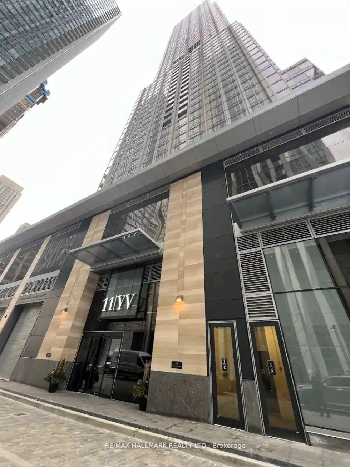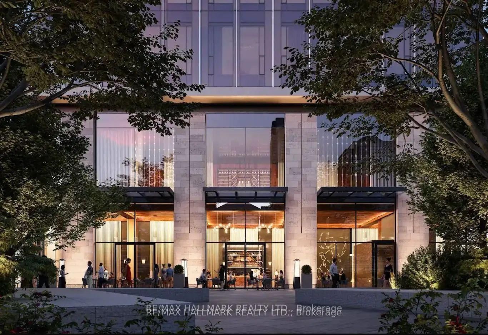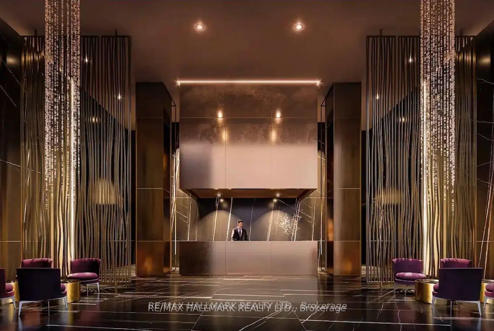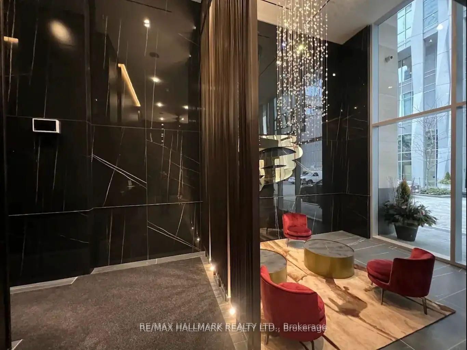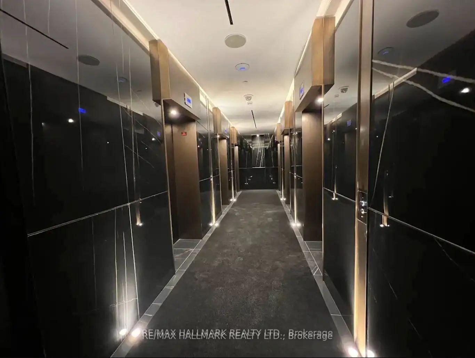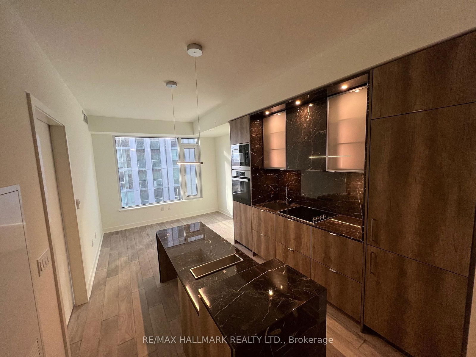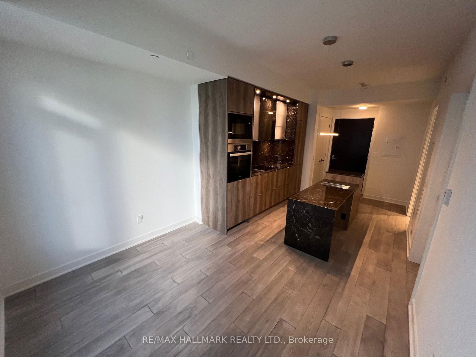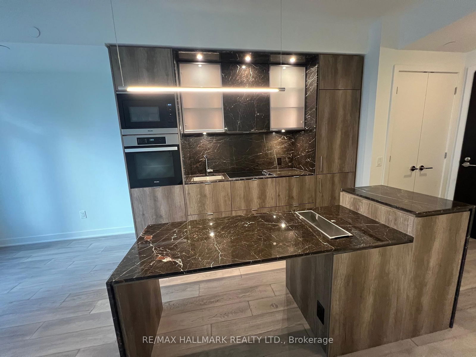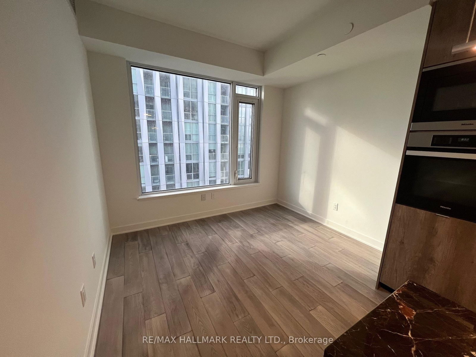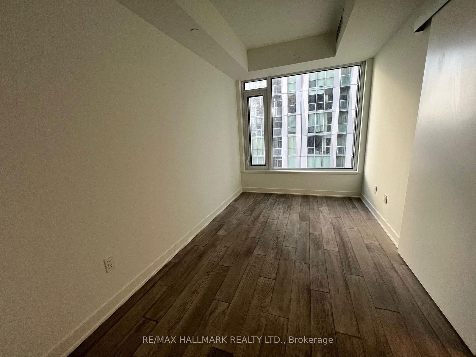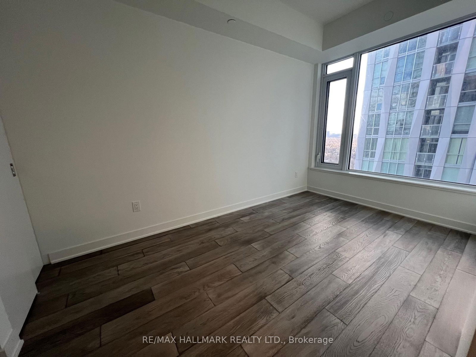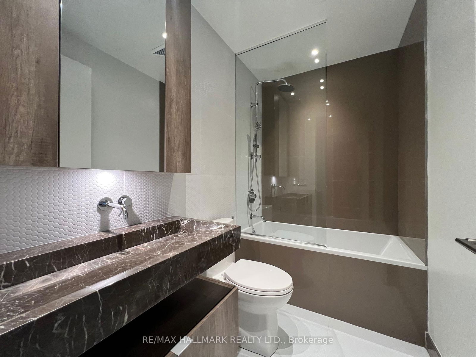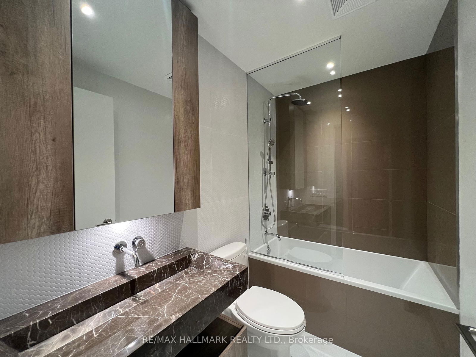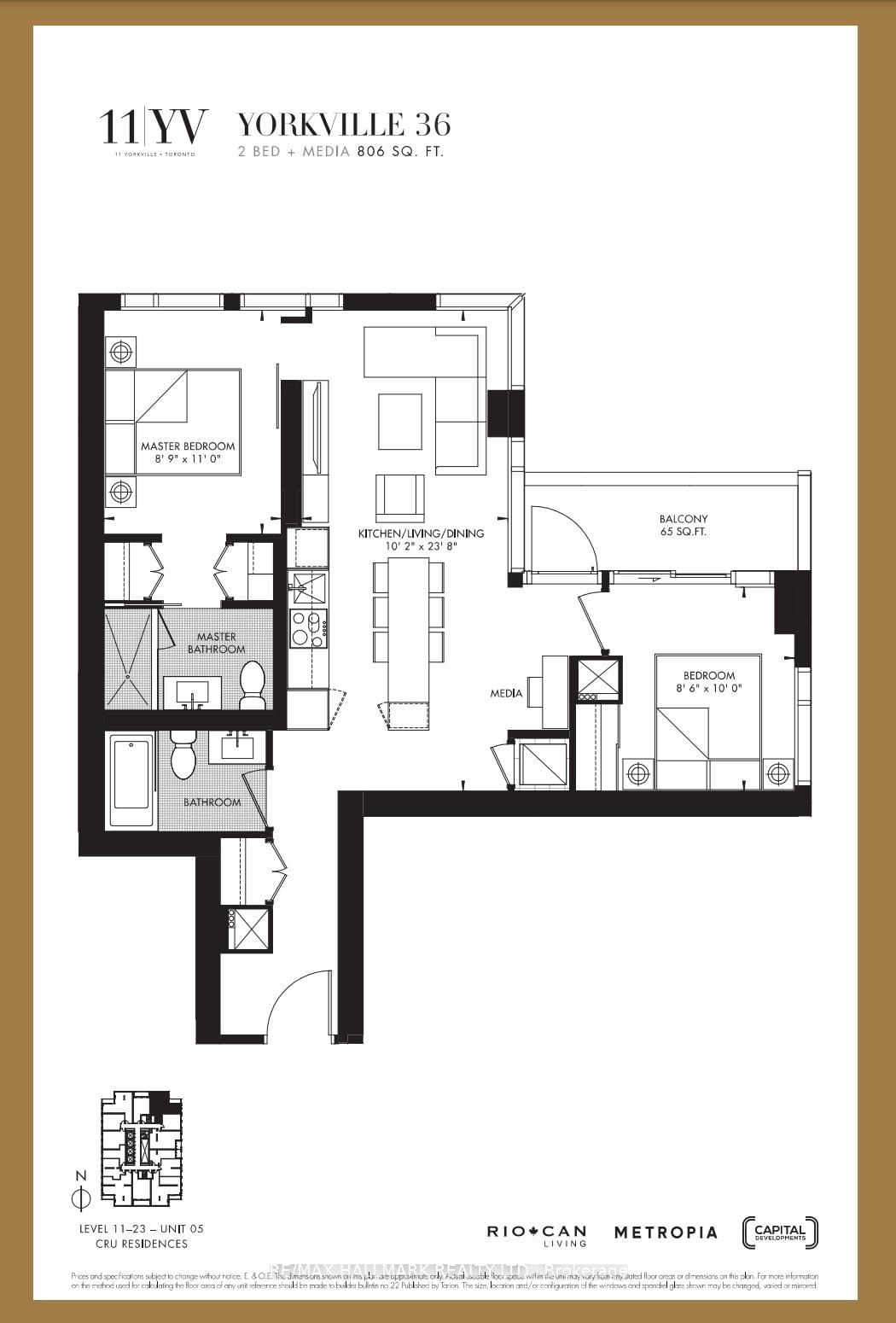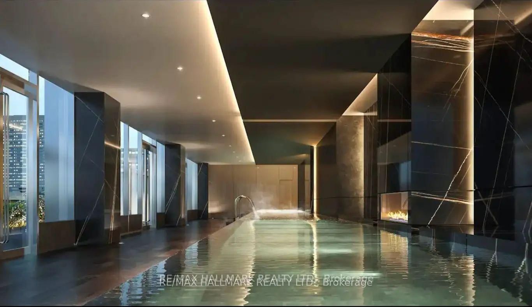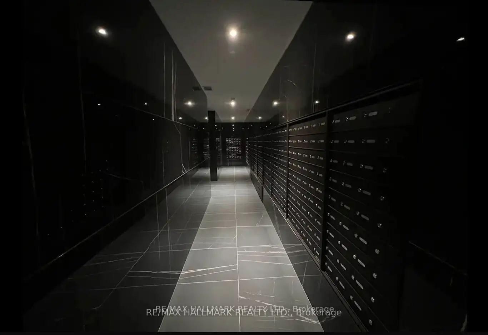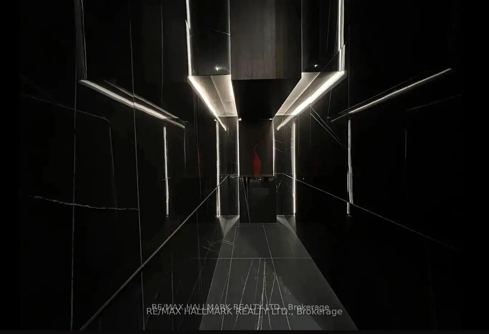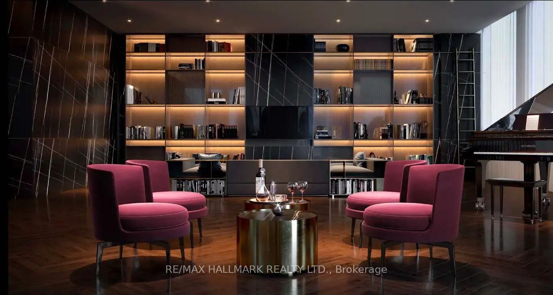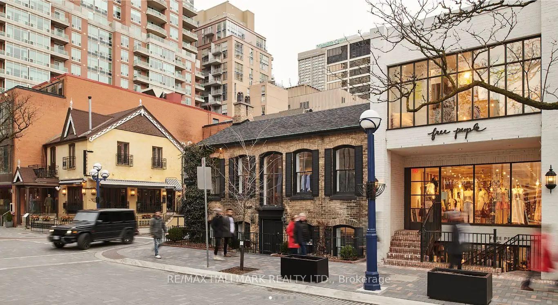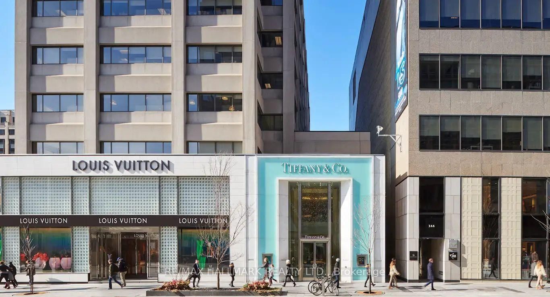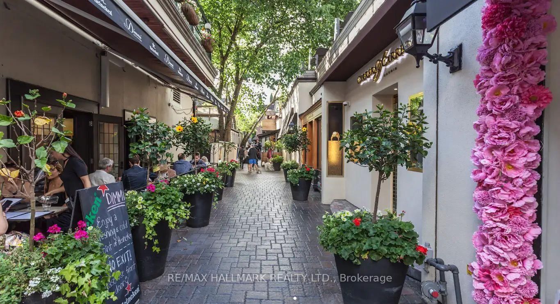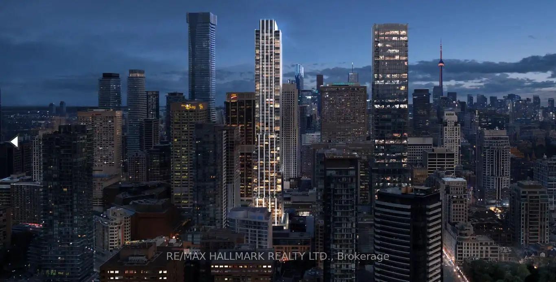Listing History
Unit Highlights
Property Type:
Condo
Possession Date:
March 10, 2025
Lease Term:
1 Year
Utilities Included:
No
Outdoor Space:
None
Furnished:
No
Exposure:
East
Locker:
None
Laundry:
Main
Amenities
About this Listing
Elegant 1-Bedroom Unit Featuring A Thoughtfully Designed Layout With High-End Finishes And A Modern Kitchen, This Residence Offers Unparalleled Sophistication And Comfort. Residents Of This Prestigious Building Enjoy World-Class Amenities, Including A State-Of-The-Art Fitness Center, Rooftop Terrace With Stunning City Views, Private Dining Spaces, And 24-Hour Concierge Service. Nestled In The Heart Of The Yorkville District, This Address Offers Easy Access To Upscale Boutiques, Fine Dining, And Cultural Landmarks Along Bloor Street And Yorkville Avenue. Enjoy A Leisurely Stroll Through The Scenic Village Of Yorkville Park Or Explore Iconic Destinations Like The Royal Ontario Museum And Gardiner Museum. With Proximity To The Bay Subway Station And Major Thoroughfares, Commuting Is Seamless.
ExtrasAll Existing Appliances including: Stainless Steel Kitchen appliances : Fridge , Stove, Microwave Range, B/I Dishwasher , Washer, Dryer
re/max hallmark realty ltd.MLS® #C12015436
Fees & Utilities
Utilities Included
Utility Type
Air Conditioning
Heat Source
Heating
Room Dimensions
Living
Open Concept, Combined with Dining, Laminate
Dining
Open Concept, Combined with Living, Laminate
Primary
Window, Closet, Laminate
Kitchen
Modern Kitchen, Built-in Appliances, Laminate
Similar Listings
Explore Yorkville
Commute Calculator
Demographics
Based on the dissemination area as defined by Statistics Canada. A dissemination area contains, on average, approximately 200 – 400 households.
Building Trends At 11 Yorkville
Days on Strata
List vs Selling Price
Or in other words, the
Offer Competition
Turnover of Units
Property Value
Price Ranking
Sold Units
Rented Units
Best Value Rank
Appreciation Rank
Rental Yield
High Demand
Market Insights
Transaction Insights at 11 Yorkville
| Studio | 1 Bed | 1 Bed + Den | 2 Bed | 3 Bed + Den | |
|---|---|---|---|---|---|
| Price Range | No Data | No Data | No Data | No Data | No Data |
| Avg. Cost Per Sqft | No Data | No Data | No Data | No Data | No Data |
| Price Range | $1,900 - $2,000 | $2,150 - $3,350 | $2,400 - $2,500 | $2,950 - $3,450 | $4,350 - $4,500 |
| Avg. Wait for Unit Availability | No Data | No Data | No Data | No Data | No Data |
| Avg. Wait for Unit Availability | 10 Days | 5 Days | 10 Days | 8 Days | 19 Days |
| Ratio of Units in Building | 17% | 39% | 19% | 20% | 8% |
Market Inventory
Total number of units listed and leased in Yorkville
