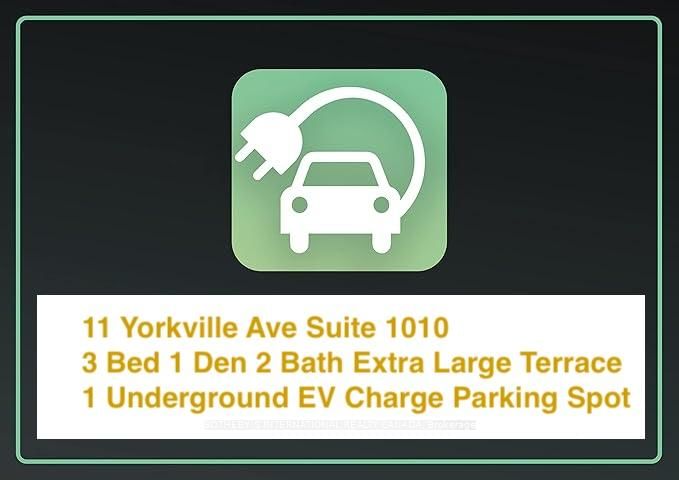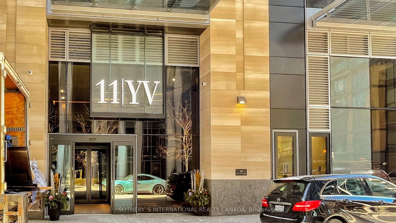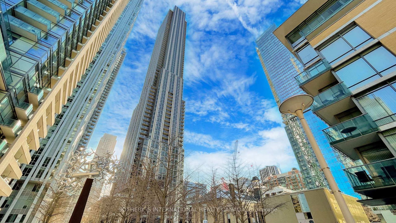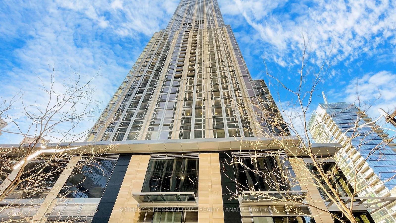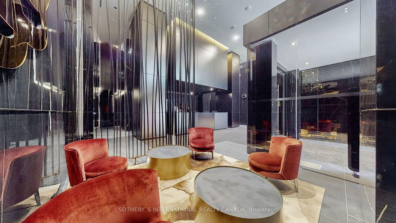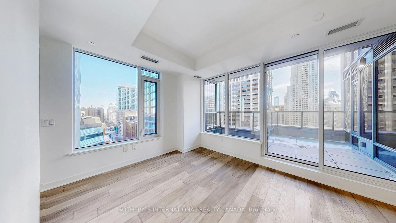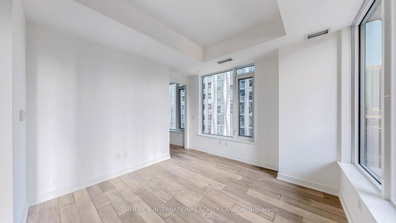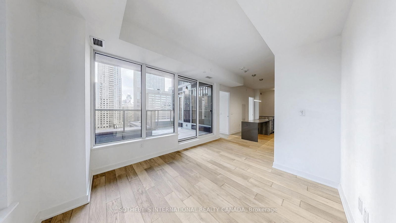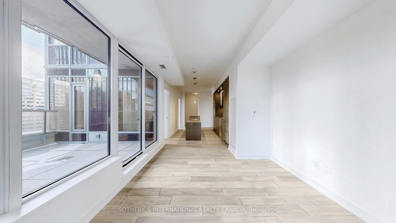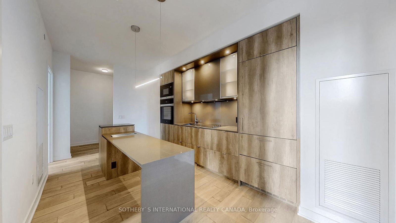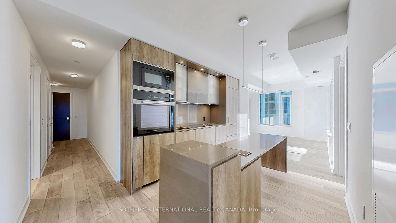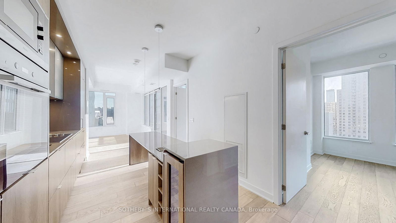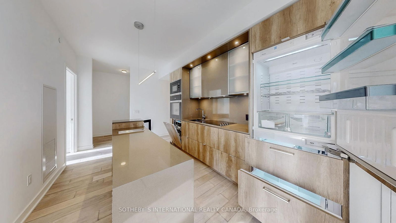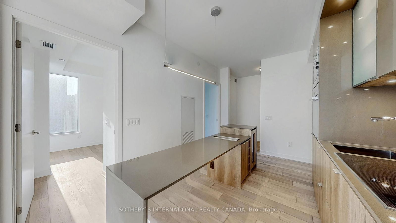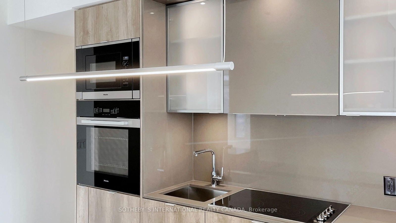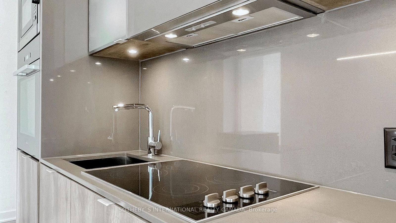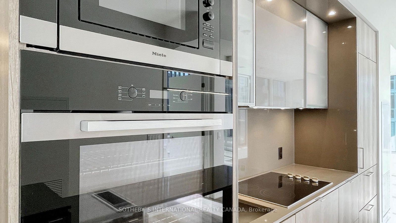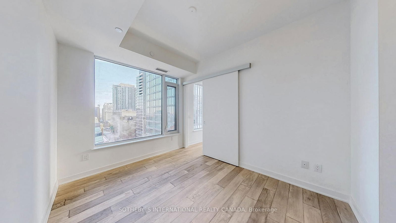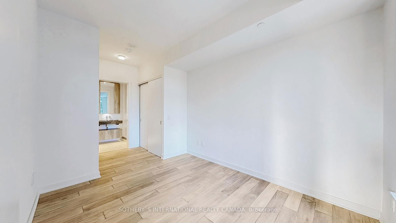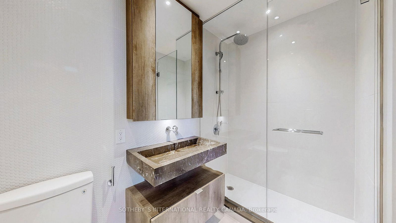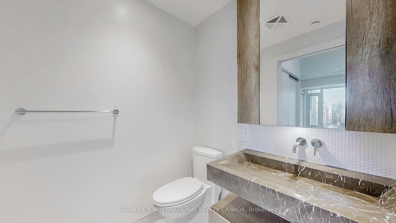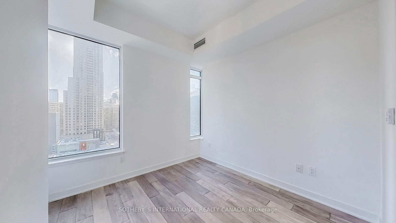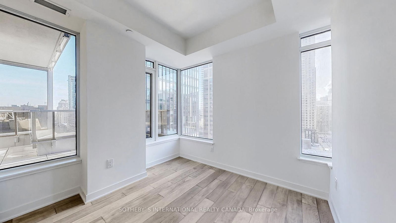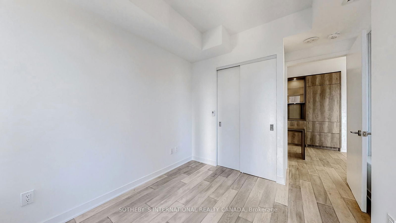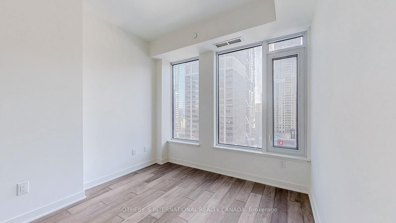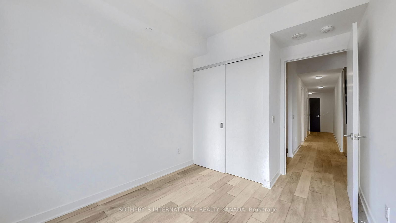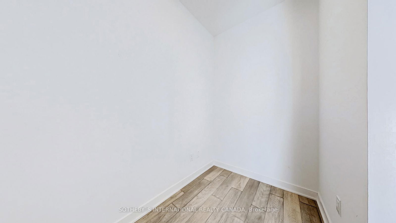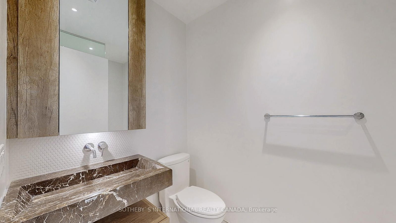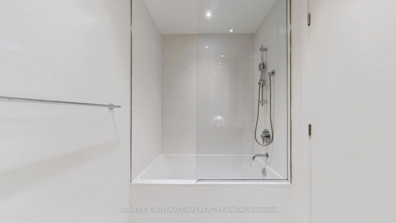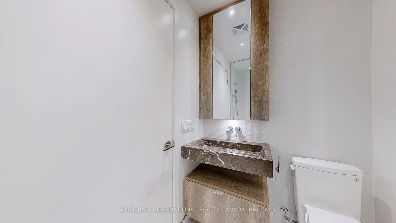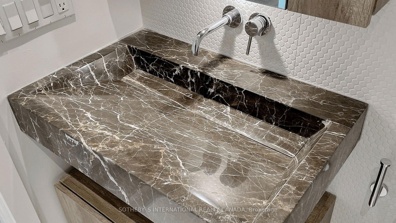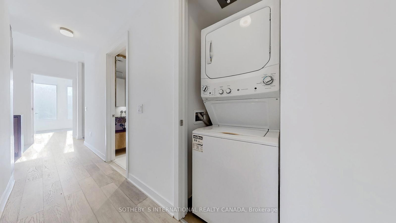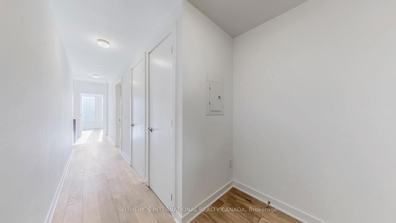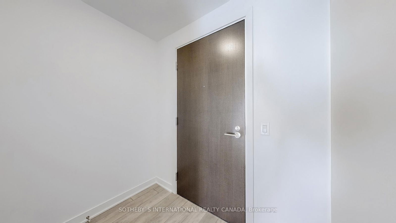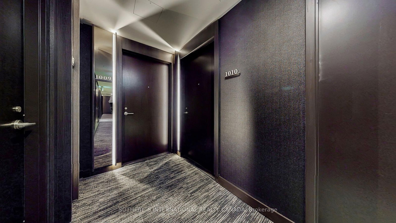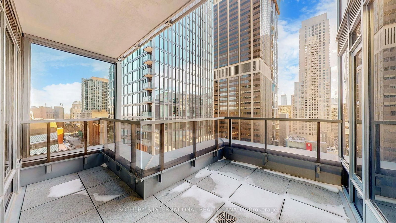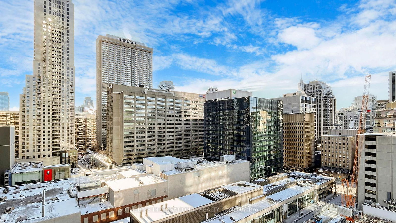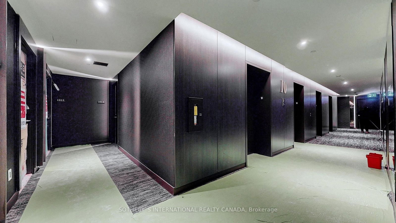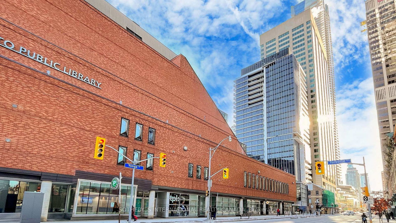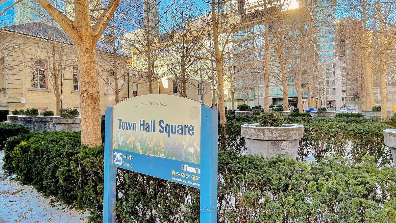Listing History
Unit Highlights
Property Type:
Condo
Possession Date:
Immediately
Lease Term:
1 Year
Utilities Included:
No
Outdoor Space:
Terrace
Furnished:
No
Exposure:
South East
Locker:
None
Laundry:
Main
Amenities
About this Listing
Suite 1010 is one of the largest suites in prestigious 11 Yorkville. Adores striking modern design and high end finishes, this brand-new home offers 3-Bedroom + 1 Decent Office + 2 Spa-like Bath + Extra Large Terrace + 1 EV Parking Space underground P3. 11YV is a magnificent 62-storey landmark developed by reputable RioCan, Metropia and Capital Developments. A global address for luxury destinations in the internationally renowned Yorkville neighbourhood. AAA-opportunity for AAA-tenant only. *CONVENIENCE* Kilometre zero for the well-cultured and well-heeled. A place where the world's savviest citizens congregate to satisfy their appetites for luxury living and gourmet pursuits. Crossing the Four Seasons Hotel, the area boasts lavish brands like Hermes, Chanel, Louis Vuitton, Van Cleef and Tiffany & Co. Michelin-starred restaurants and fine dinings. Steps to ROM, boutique galleries, places of worship, library, TTC subway stations, UoT and many university campuses. STATE-OF-ART AMENITIES* With a spectacular double-height lobby, visitor parkings, 24-hour concierge, infinity-edged indoor/outdoor pool, rooftop zen garden and BBQ lounge, fitness centre with the men's and women's spa, an intimate piano lounge, a dramatic wine dining room, and Instagram-worthy signature Bordeaux lounge. *ARCHITECTURE EXCELLENCE* The sophisticated detailing features Built-in Miele Appliances, Two-tier Marble Island with wine cellar, and spa-alike vanities. Floor-to-ceiling, wall-to-wall windows, and high ceiling together boasts airy space with ample natural lights. Ideal split bedroom layout with individual privacy and exclusive office/working studio. Welcome to be the First to Move into This Exclusive 3-BEDROOM with an advanced EV PARKING SPACE.
sotheby`s international realty canadaMLS® #C11987222
Fees & Utilities
Utilities Included
Utility Type
Air Conditioning
Heat Source
Heating
Room Dimensions
Living
Combined with Dining, hardwood floor, Windows Floor to Ceiling
Dining
Combined with Kitchen, Breakfast Area, Walkout To Balcony
Kitchen
Built-in Appliances, Walkout To Terrace, Modern Kitchen
Primary
hardwood floor, Double Closet, 4 Piece Ensuite
2nd Bedroom
South View, hardwood floor, Windows Floor to Ceiling
3rd Bedroom
Overlooks Patio, South View, Windows Floor to Ceiling
Den
Combined Walkoutffice, Open Concept, hardwood floor
Similar Listings
Explore Yorkville
Commute Calculator
Demographics
Based on the dissemination area as defined by Statistics Canada. A dissemination area contains, on average, approximately 200 – 400 households.
Building Trends At 11 Yorkville
Days on Strata
List vs Selling Price
Or in other words, the
Offer Competition
Turnover of Units
Property Value
Price Ranking
Sold Units
Rented Units
Best Value Rank
Appreciation Rank
Rental Yield
High Demand
Market Insights
Transaction Insights at 11 Yorkville
| Studio | 1 Bed | 1 Bed + Den | 2 Bed | 3 Bed + Den | |
|---|---|---|---|---|---|
| Price Range | No Data | No Data | No Data | No Data | No Data |
| Avg. Cost Per Sqft | No Data | No Data | No Data | No Data | No Data |
| Price Range | $1,900 - $2,000 | $2,150 - $3,350 | $2,400 - $2,500 | $2,950 - $3,450 | $4,350 - $4,500 |
| Avg. Wait for Unit Availability | No Data | No Data | No Data | No Data | No Data |
| Avg. Wait for Unit Availability | 10 Days | 5 Days | 10 Days | 8 Days | 19 Days |
| Ratio of Units in Building | 17% | 39% | 19% | 20% | 8% |
Market Inventory
Total number of units listed and leased in Yorkville
