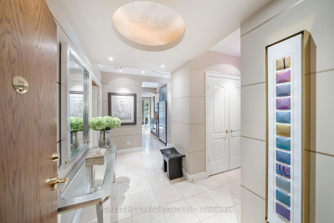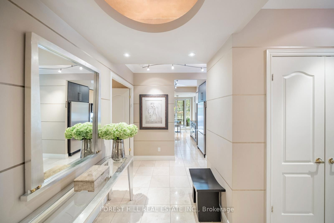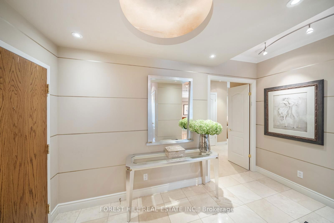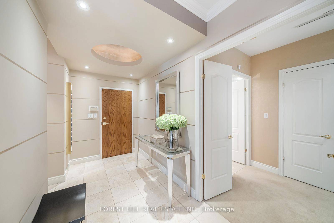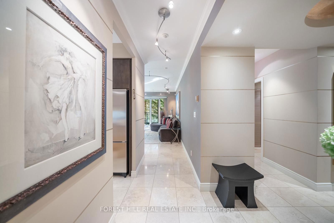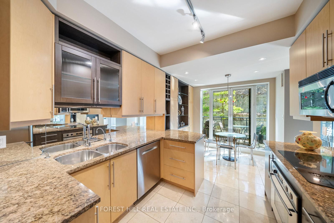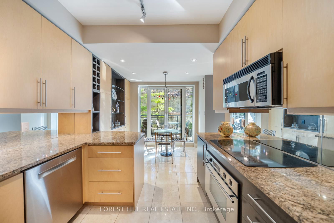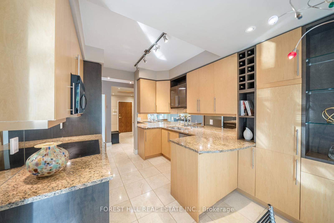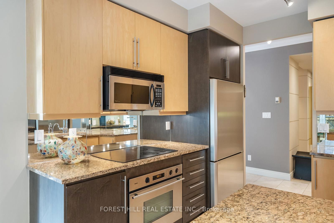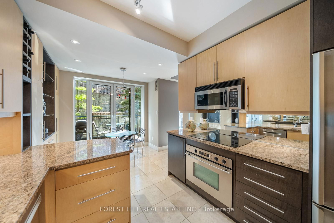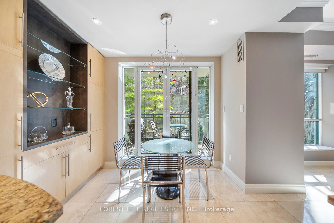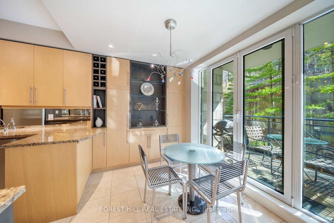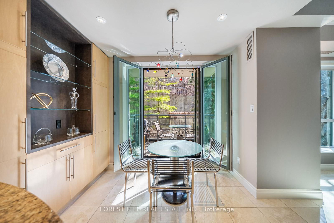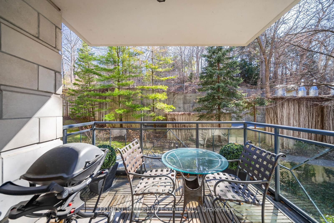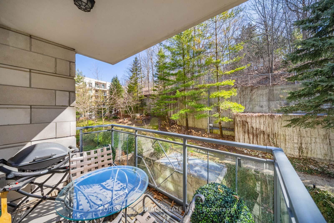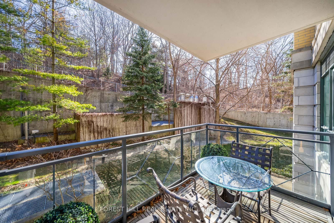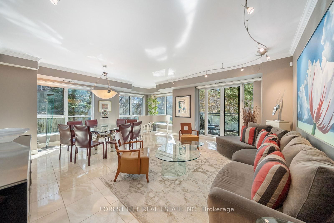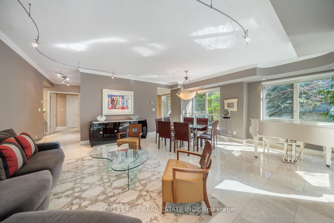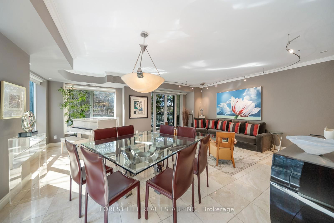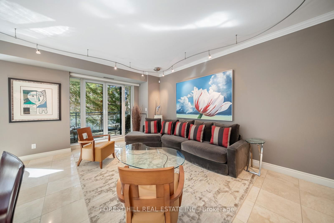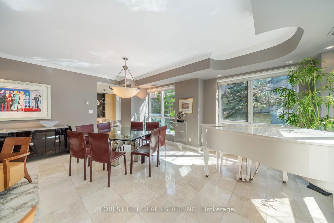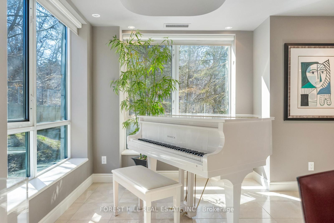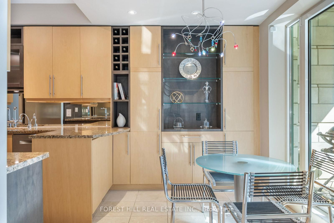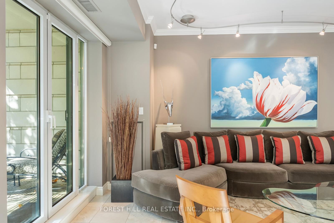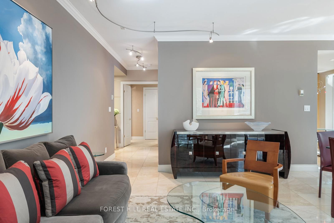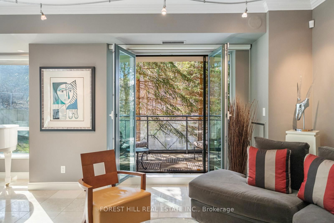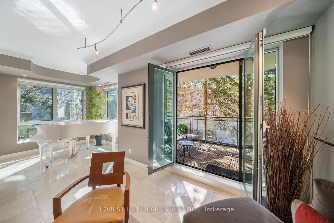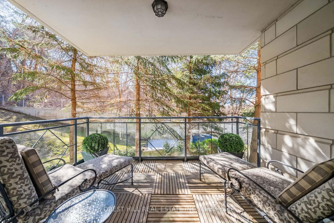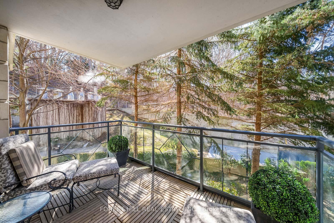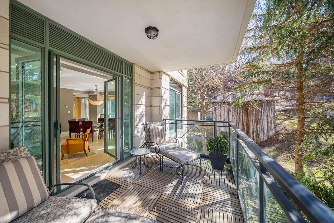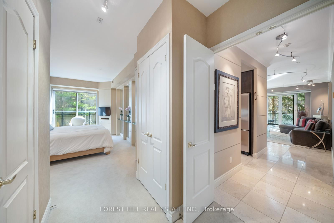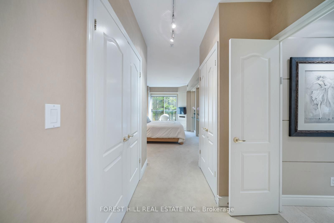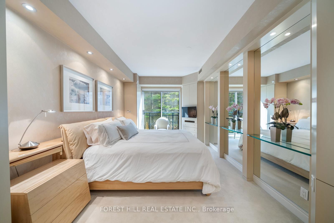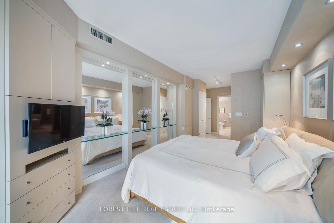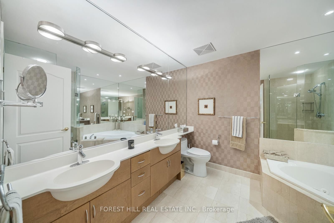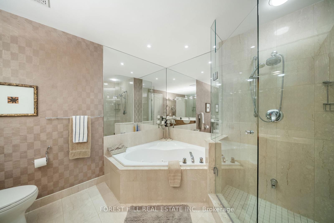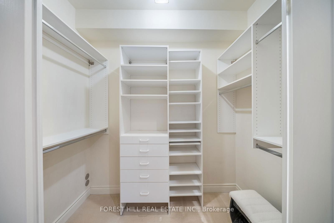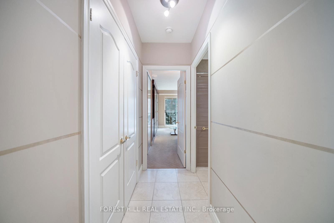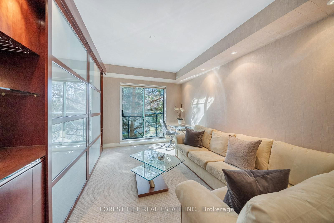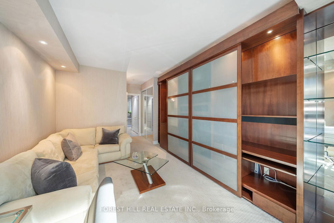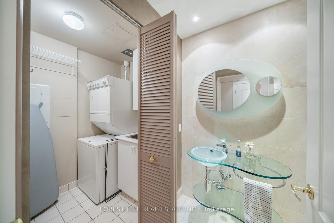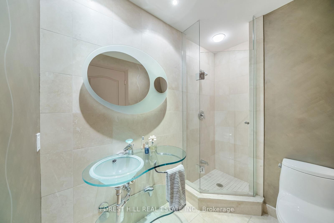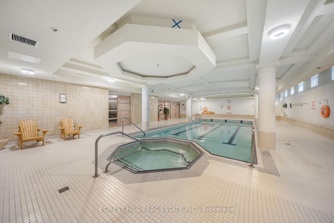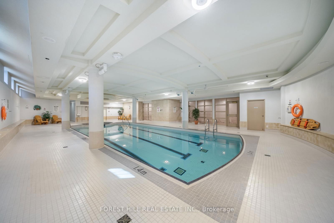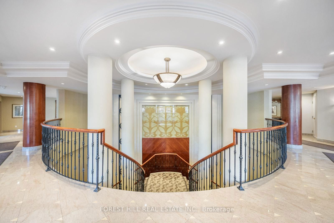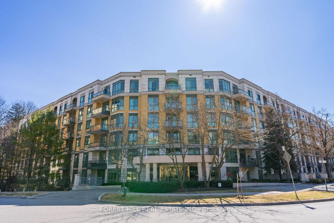221 - 11 William Carson Cres
Listing History
Unit Highlights
Property Type:
Condo
Maintenance Fees:
$1,704/mth
Taxes:
$5,372 (2024)
Cost Per Sqft:
$889/sqft
Outdoor Space:
Balcony
Locker:
Owned
Exposure:
South East
Possession Date:
60-90 days/TBA
Amenities
About this Listing
Welcome to Suite 221 at The Antiquary, a stunning interior designer's own corner suite spanning 1,517 sq.ft. Featuring southeast exposure with private ravine views, this luxurious condo is bathed in natural light! Immerse yourself in your very own private outdoor retreat with two walk-outs to deep balconies, accessible from both the kitchen and living room area. Lounging outdoors with a good book or a spot for quiet reflection, you have found an extension of your living space and a layer of tranquility to your home. Designed for pleasure and comfort, experience quality, sophisticated, upgrades throughout. This suite features an open-concept living and dining room area which is beautifully appointed with limestone floors and 9-ft smooth ceilings, creating an airy, elegant space for entertaining and fit for a baby grand piano, too! The gourmet kitchen showcases granite countertops, stainless steel appliances, and upgraded custom cabinetry extending through the length of the eating area with many clever display and storage details. An attractive split plan design includes 2 generously sized bedrooms with custom built-ins adding style and functionality while Juliette balconies have added the charm! This property offers convenient parking with two owned side-by-side underground parking spots and a locker, plus, enjoy exceptional amenities, including concierge, visitor parking, a guest suite, indoor swimming pool, fitness centre, party room, and sauna. With easy access to York Mills Subway & HWY 401, this is a rare opportunity in a prime location!
ExtrasAmana Fridge/Freezer, Bosch Stainless Steel BI Oven, CERAN Cooktop, Bosch Dishwasher, Whirlpool Microwave Oven, Whirlpool Washer and Dryer, All ELFs, All Window Coverings, All Built-Ins, Front Door Security Intercom/Pad.
forest hill real estate inc.MLS® #C12057010
Fees & Utilities
Maintenance Fees
Utility Type
Air Conditioning
Heat Source
Heating
Room Dimensions
Living
Combined with Dining, Limestone Flooring, Walkout To Balcony
Dining
Combined with Living, Limestone Flooring, Large Window
Kitchen
Quartz Counter, Stainless Steel Appliances, Breakfast Bar
Bedroomeakfast
Combined with Kitchen, Built-in Shelves, Walkout To Balcony
Primary
Walk-in Closet, Built-in Shelves, Juliette Balcony
2nd Bedroom
Built-in Bookcase, Double Closet, Juliette Balcony
Similar Listings
Explore York Mills
Commute Calculator
Demographics
Based on the dissemination area as defined by Statistics Canada. A dissemination area contains, on average, approximately 200 – 400 households.
Building Trends At The Antiquary Condos
Days on Strata
List vs Selling Price
Or in other words, the
Offer Competition
Turnover of Units
Property Value
Price Ranking
Sold Units
Rented Units
Best Value Rank
Appreciation Rank
Rental Yield
High Demand
Market Insights
Transaction Insights at The Antiquary Condos
| 1 Bed + Den | 2 Bed | 2 Bed + Den | 3 Bed | 3 Bed + Den | |
|---|---|---|---|---|---|
| Price Range | No Data | No Data | No Data | No Data | No Data |
| Avg. Cost Per Sqft | No Data | No Data | No Data | No Data | No Data |
| Price Range | $3,200 | No Data | No Data | No Data | No Data |
| Avg. Wait for Unit Availability | No Data | 146 Days | 224 Days | 1101 Days | 1317 Days |
| Avg. Wait for Unit Availability | 1115 Days | 227 Days | 457 Days | No Data | No Data |
| Ratio of Units in Building | 3% | 64% | 29% | 4% | 3% |
Market Inventory
Total number of units listed and sold in York Mills
