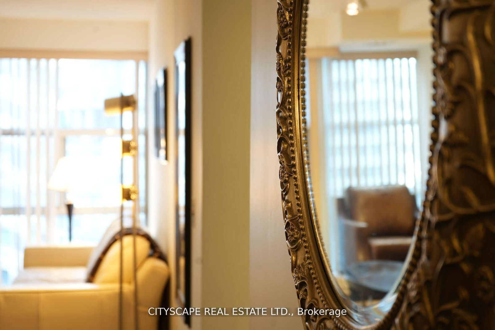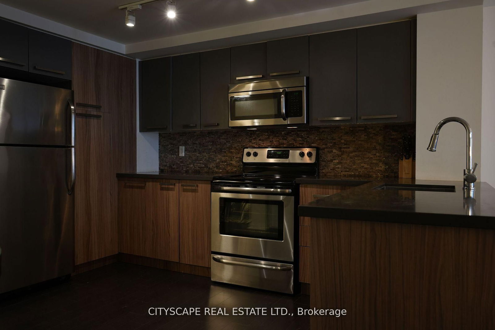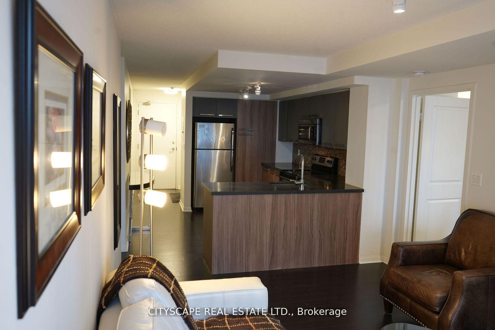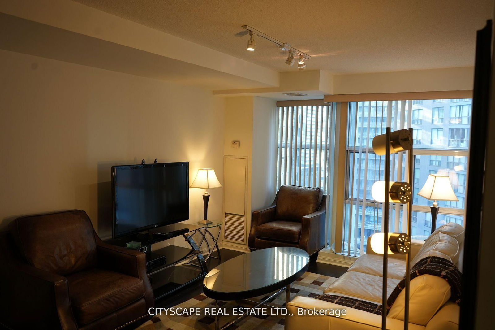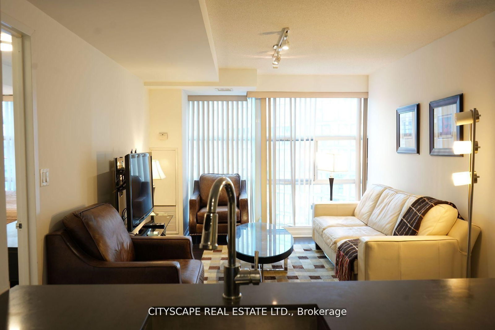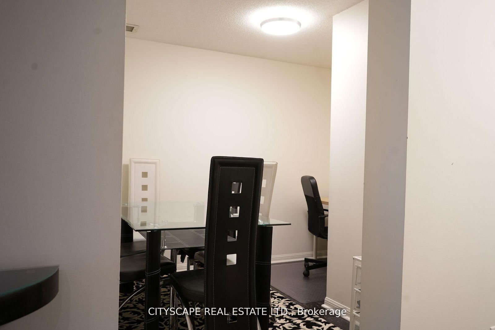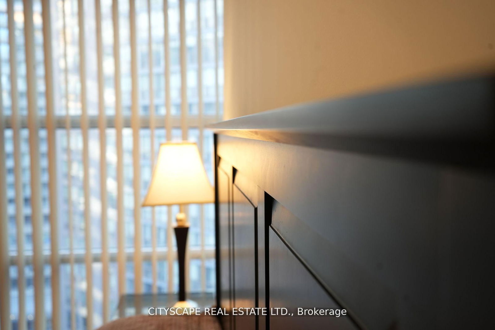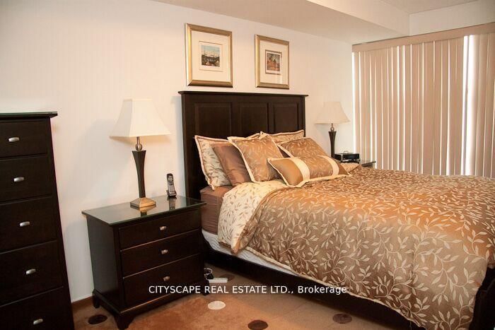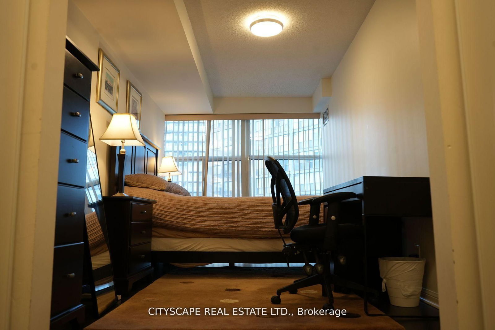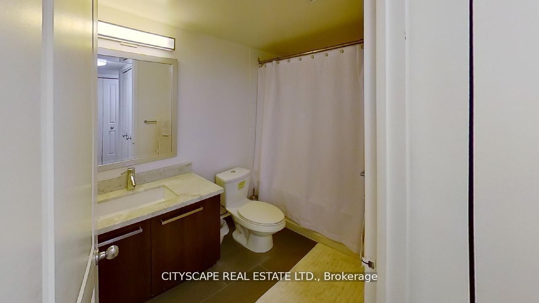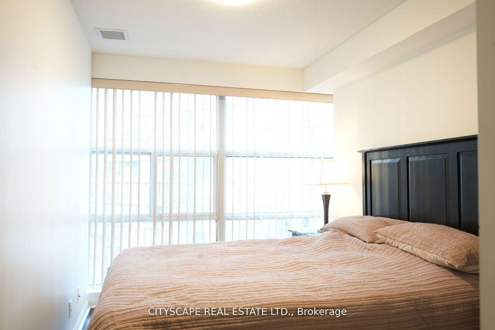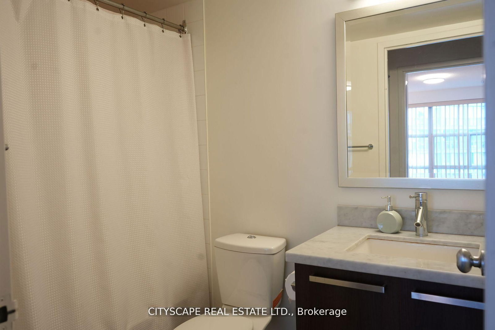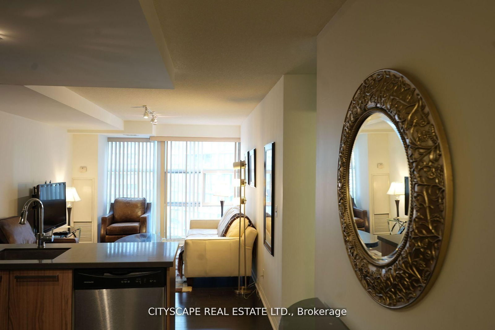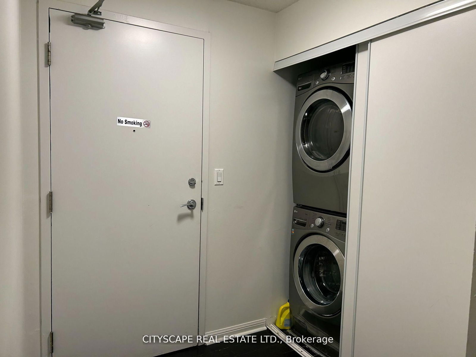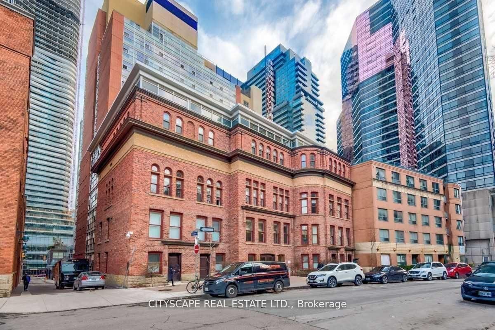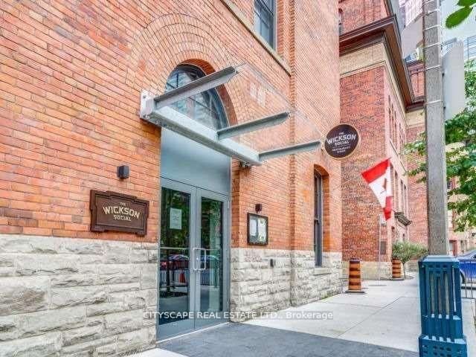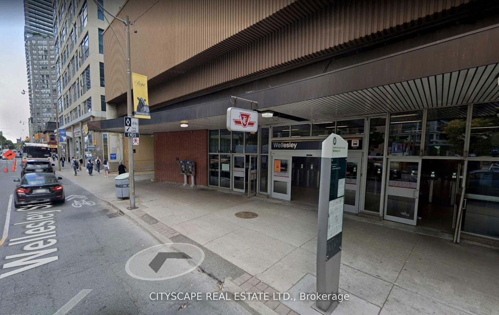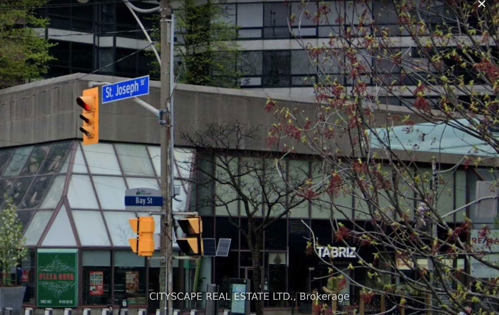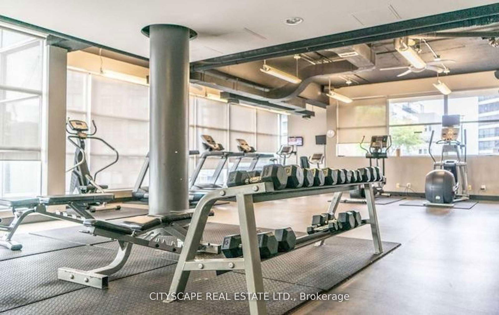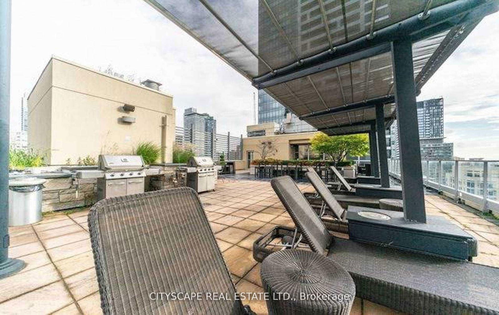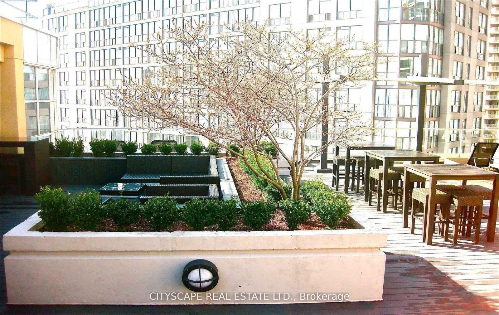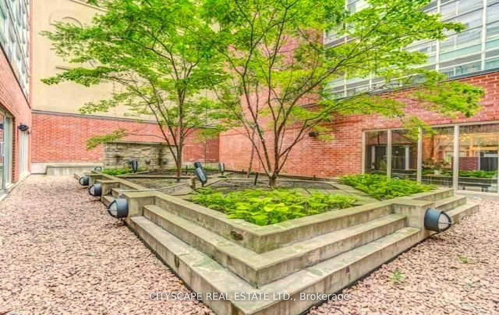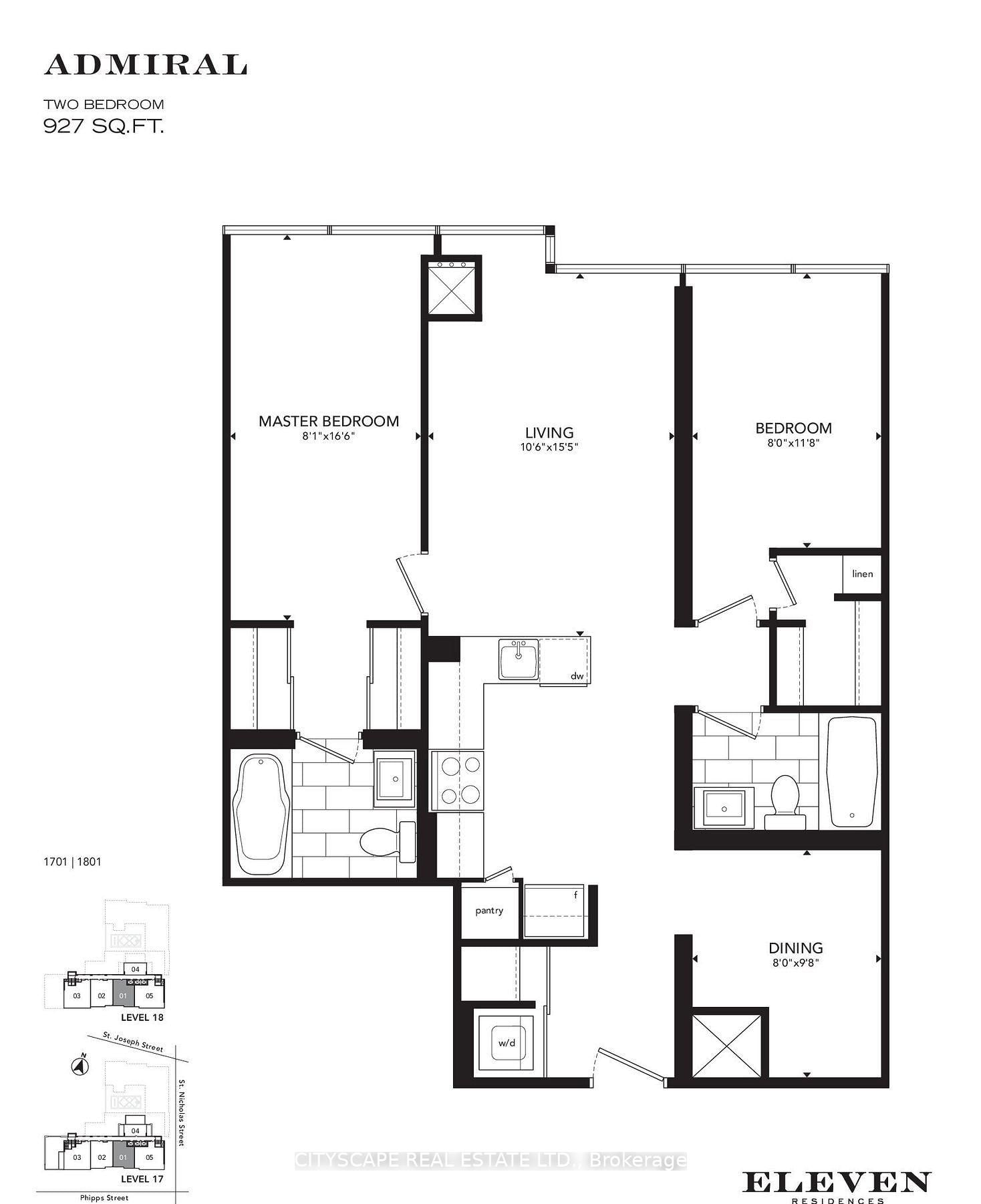1801 - 11 St Joseph St
Listing History
Details
Property Type:
Condo
Possession Date:
May 1, 2025
Lease Term:
1 Year
Utilities Included:
Yes
Outdoor Space:
None
Furnished:
Yes
Exposure:
South
Locker:
Owned
Laundry:
Main
Amenities
About this Listing
This spacious 927 sqft furnished 2 Bed Plus Den 2 Washroom Condominium offers a functional layout with bedrooms on opposite sides for privacy. Both large bedrooms feature ample space with the second bedroom offering a walk-in closet. The separate den is ideal for a dining room / home office. The open-concept kitchen is a chefs dream, complete with a large island, plenty of storage, and a convenient pantry. The primary bedroom includes an ensuite bathroom and two closets. Enjoy luxurious building amenities including a concierge, fully-equipped gym, rooftop terrace with BBQs, movie theatre, and a party room with pool tables. Located in the boutique Eleven Residences, this charming condo building boasts a historical red-brick façade, a private courtyard, and a landscaped terrace oasis. Ideally situated just 2 minutes from the subway, and close to Bay/Bloor Yorkville, UofT, Ryerson U, hospitals, shopping, dining, and tourist attractions. Utilities (Hydro, Water, Heat, Central AC) and furnishings are included in the price. Parking available.
ExtrasIncluded. Water/Hydro/Heating, All Existing Light Fixtures, Furniture, Stainless Steel Appliances: Fridge, Stove, Washer/Dryer, Dishwasher, Window Blinds, Engineered Hardwood Floors, No Pets & Non-Smoker.
cityscape real estate ltd.MLS® #C12058368
Fees & Utilities
Utilities Included
Utility Type
Air Conditioning
Heat Source
Heating
Room Dimensions
Living
Laminate, South View, Windows Floor to Ceiling
Dining
Laminate, O/Looks Family
Kitchen
Laminate, Family Size Kitchen, Stainless Steel Appliances
Primary
Laminate, Walk-in Closet, Ensuite Bath
2nd Bedroom
Laminate, Closet, Windows Floor to Ceiling
Den
Combined with Dining, Combined Walkoutffice, Walk-Thru
Similar Listings
Explore Bay Street Corridor
Commute Calculator
Mortgage Calculator
Demographics
Based on the dissemination area as defined by Statistics Canada. A dissemination area contains, on average, approximately 200 – 400 households.
Building Trends At Eleven Residences
Days on Strata
List vs Selling Price
Offer Competition
Turnover of Units
Property Value
Price Ranking
Sold Units
Rented Units
Best Value Rank
Appreciation Rank
Rental Yield
High Demand
Market Insights
Transaction Insights at Eleven Residences
| Studio | 1 Bed | 1 Bed + Den | 2 Bed | 2 Bed + Den | |
|---|---|---|---|---|---|
| Price Range | No Data | $540,000 - $555,000 | No Data | $930,000 - $995,000 | No Data |
| Avg. Cost Per Sqft | No Data | $847 | No Data | $958 | No Data |
| Price Range | $2,300 | $2,150 - $2,850 | $2,500 - $2,695 | $1,700 - $3,800 | $4,050 |
| Avg. Wait for Unit Availability | 368 Days | 67 Days | 391 Days | 144 Days | No Data |
| Avg. Wait for Unit Availability | 259 Days | 22 Days | 228 Days | 42 Days | 180 Days |
| Ratio of Units in Building | 7% | 59% | 7% | 27% | 3% |
Market Inventory
Total number of units listed and leased in Bay Street Corridor
