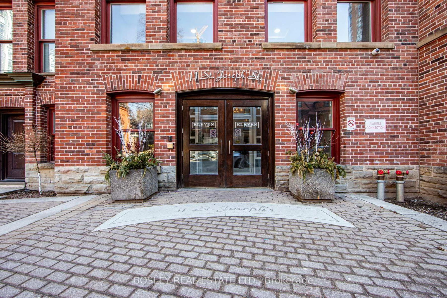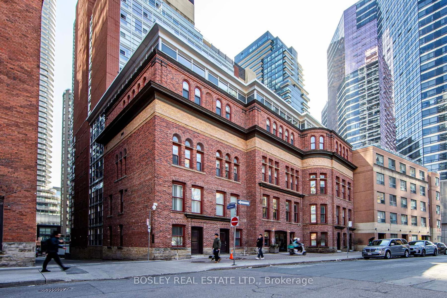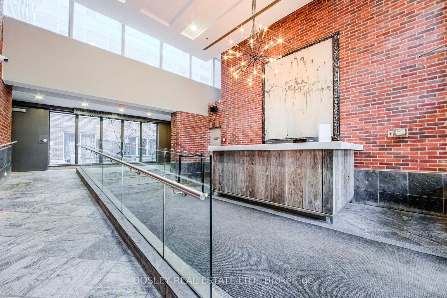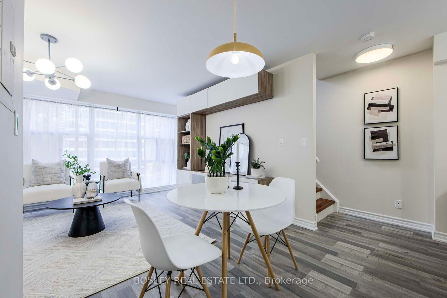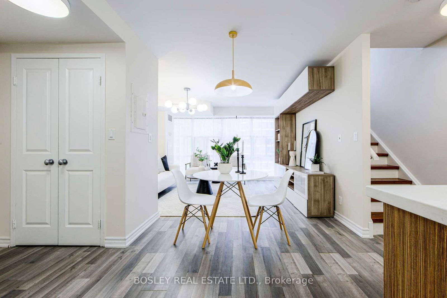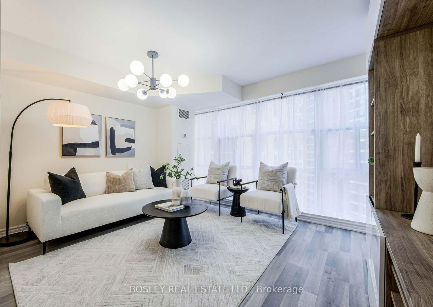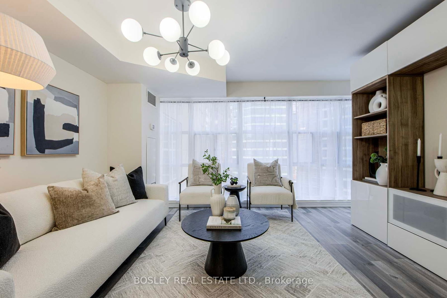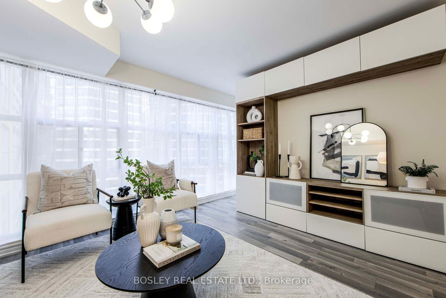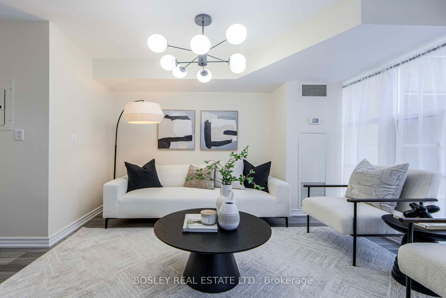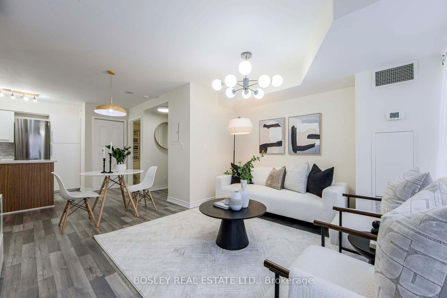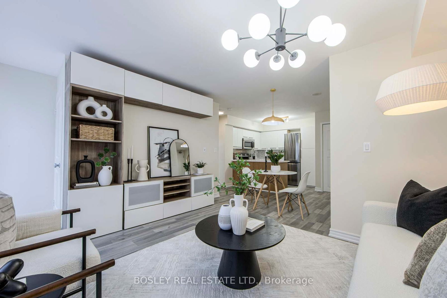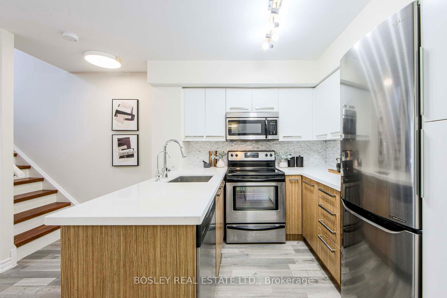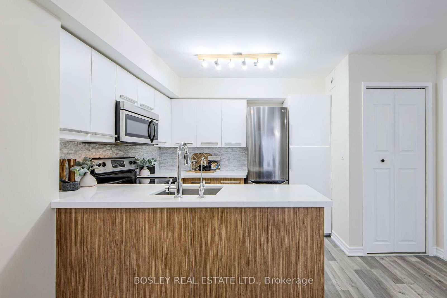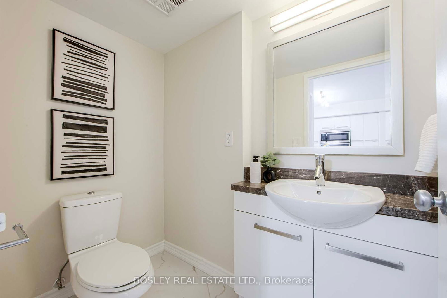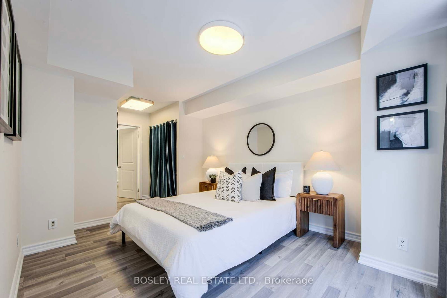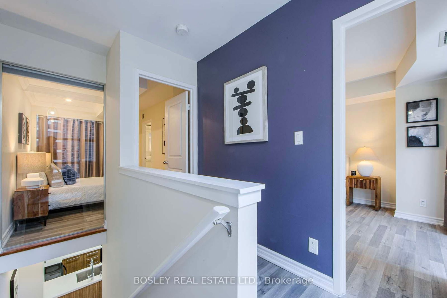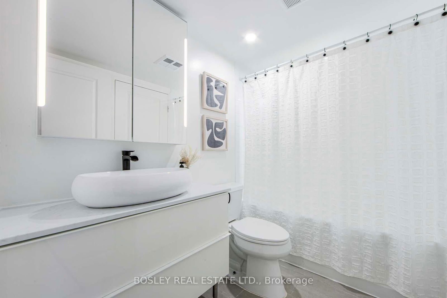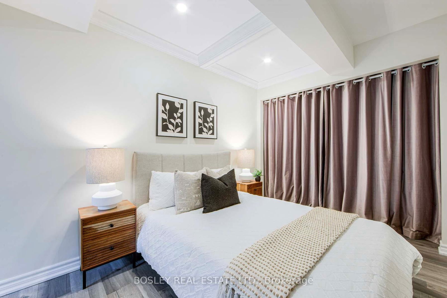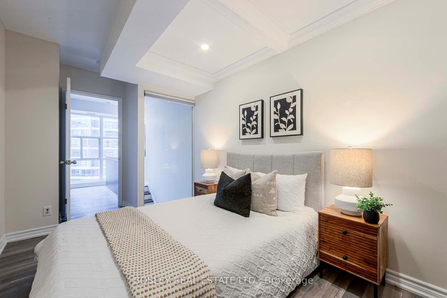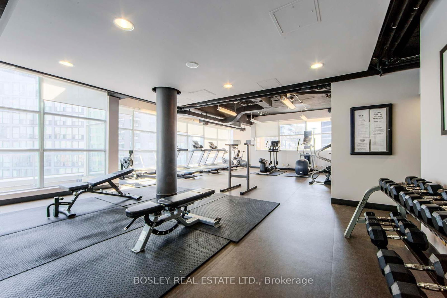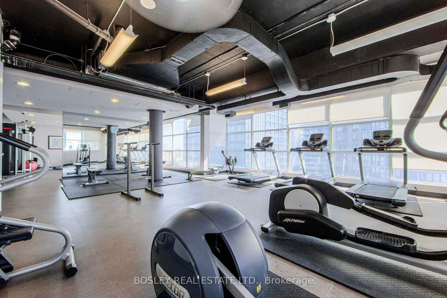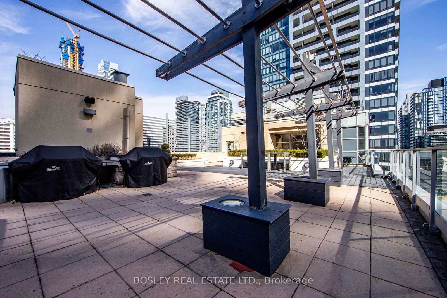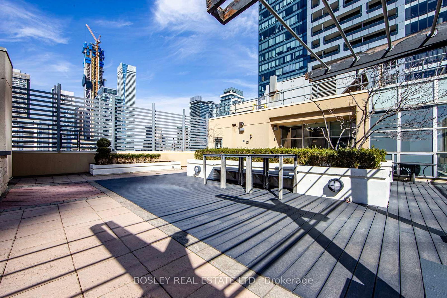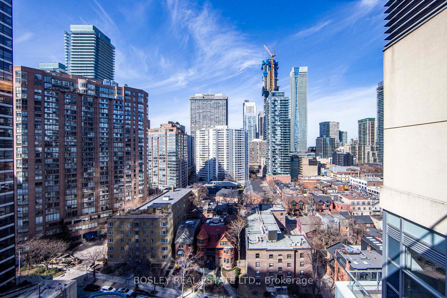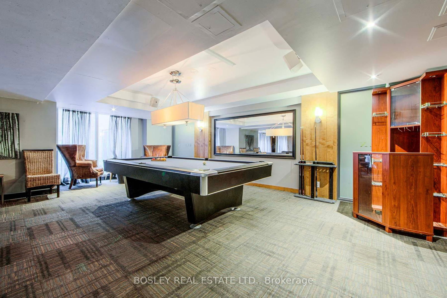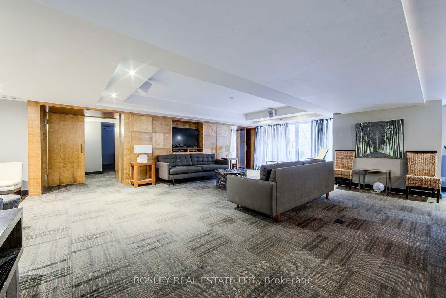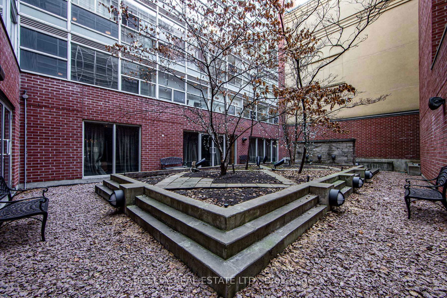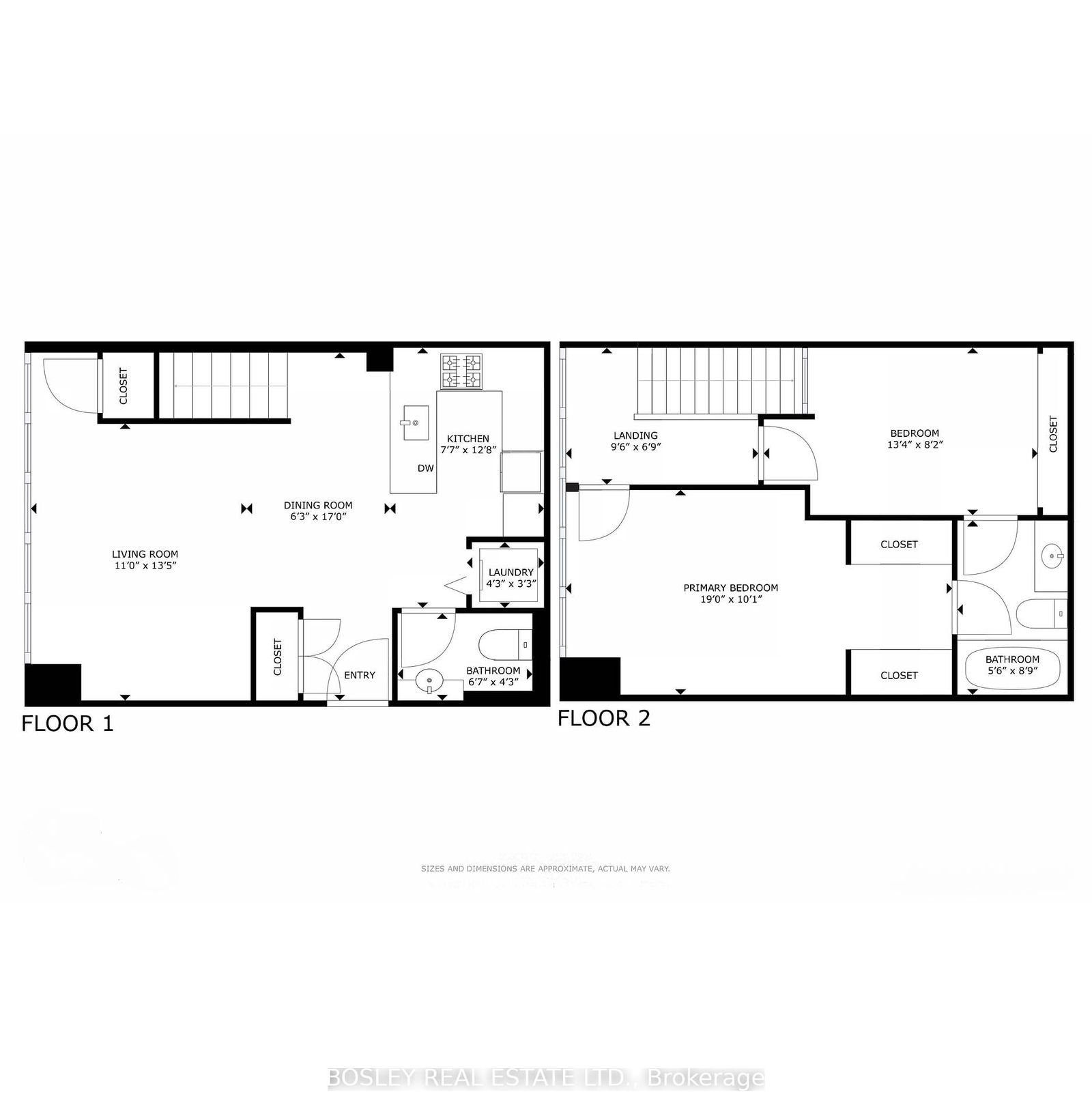1407 - 11 St Joseph St
Listing History
Details
Property Type:
Condo
Maintenance Fees:
$900/mth
Taxes:
$4,385 (2024)
Cost Per Sqft:
$963/sqft
Outdoor Space:
None
Locker:
Owned
Exposure:
West
Possession Date:
30 days/Flexible
Amenities
About this Listing
A condo with character to call your own. Come home to Eleven Residences and be greeted by the beautiful red brick podium, solid wood double doors and classical detailing, exemplifying Old Toronto architecture. This condo combines traditional designs with modern luxuries. Unit 1407 has been lovingly renovated by long term owners and offers 975 square feet of functional space with 2 spacious bedrooms and 2 bathrooms. The floorplan spread over two levels offers privacy and practicality. This sleek kitchen is equipped with full-size stainless-steel appliances, stunning quartz countertops and a generous pantry. The open concept living and dining rooms make entertaining a breeze. The primary bedroom is not what you'd expect with condo living it accommodates a king size bed with room to spare and his-and-her closets with organizers. The second bedroom features coffered ceilings, pot lights, works well as a guest room or office and has equally large closet space. Having 2 HVAC units (one on each floor) offers practical temperature control. Living in this area is like having your own personal chef to satisfy all your food cravings. Grab a bite or drink immediately outside your doorstep at Bar Volo, Lao Lao, Raijin Ramen or The Alley (nice change of scenery when WFH with a bubble tea in hand). A short walk brings you to the University of Toronto, entertainment, restaurants, amenities, Wellesley TTC allowing easy travel around Downtown Toronto. This unit is the total package 1 owned underground parking and 1 owned storage locker included!
ExtrasStove, Microwave, Fridge, Dishwasher, Water purifier, Washer, Dryer, Existing electrical light fixtures, Existing window coverings, Black wire shelf in closet under stairs, Built-in media storage unit, Existing closet organizers.
bosley real estate ltd.MLS® #C12030829
Fees & Utilities
Maintenance Fees
Utility Type
Air Conditioning
Heat Source
Heating
Room Dimensions
Kitchen
Pantry, Stainless Steel Appliances, Quartz Counter
Dining
Combined with Kitchen, Laminate, Windows Floor to Ceiling
Living
2 Piece Bath, Laminate, Built-in Bookcase
Primary
Double Closet, Closet Organizers, Windows Floor to Ceiling
2nd Bedroom
Large Closet, Closet Organizers, Laminate
Similar Listings
Explore Bay Street Corridor
Commute Calculator
Mortgage Calculator
Demographics
Based on the dissemination area as defined by Statistics Canada. A dissemination area contains, on average, approximately 200 – 400 households.
Building Trends At Eleven Residences
Days on Strata
List vs Selling Price
Offer Competition
Turnover of Units
Property Value
Price Ranking
Sold Units
Rented Units
Best Value Rank
Appreciation Rank
Rental Yield
High Demand
Market Insights
Transaction Insights at Eleven Residences
| Studio | 1 Bed | 1 Bed + Den | 2 Bed | 2 Bed + Den | |
|---|---|---|---|---|---|
| Price Range | No Data | $540,000 - $555,000 | No Data | $930,000 - $995,000 | No Data |
| Avg. Cost Per Sqft | No Data | $847 | No Data | $958 | No Data |
| Price Range | $2,300 | $2,150 - $2,850 | $2,500 - $2,695 | $1,700 - $3,800 | $4,050 |
| Avg. Wait for Unit Availability | 368 Days | 67 Days | 391 Days | 144 Days | No Data |
| Avg. Wait for Unit Availability | 259 Days | 22 Days | 228 Days | 42 Days | 180 Days |
| Ratio of Units in Building | 7% | 59% | 7% | 27% | 3% |
Market Inventory
Total number of units listed and sold in Bay Street Corridor
