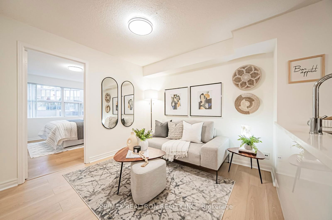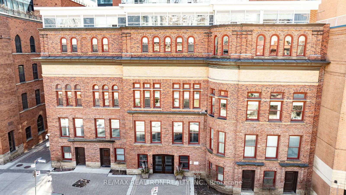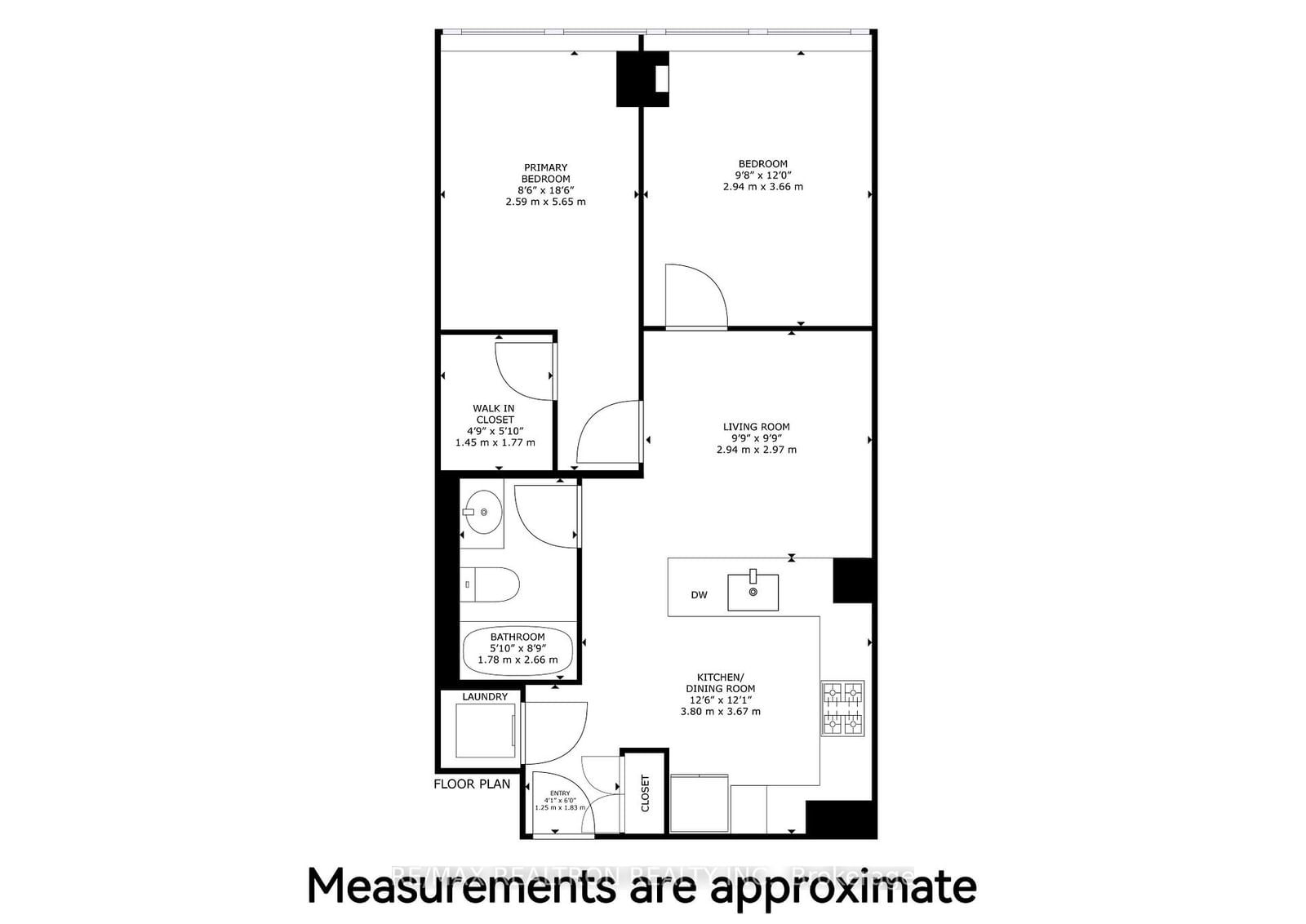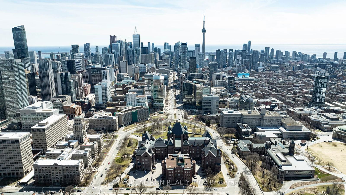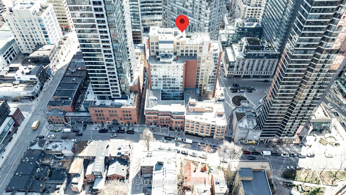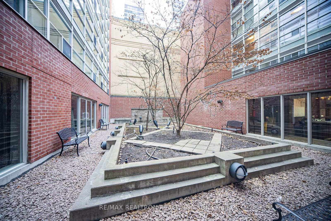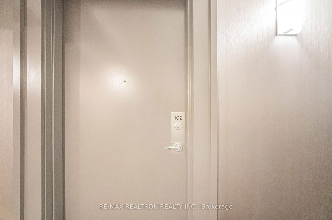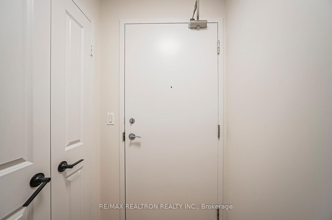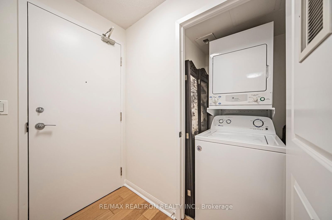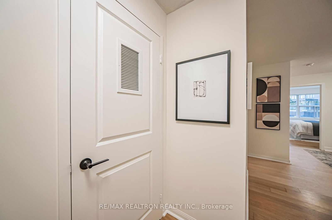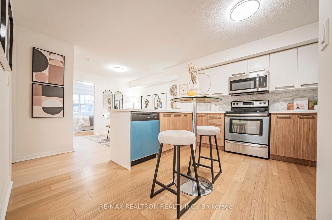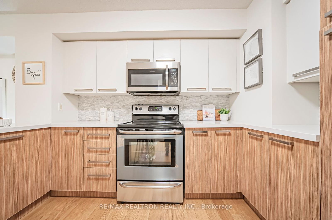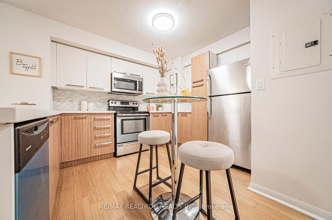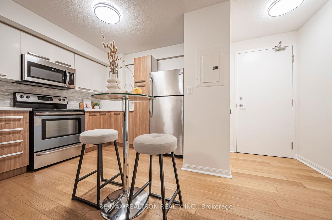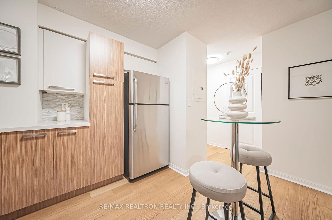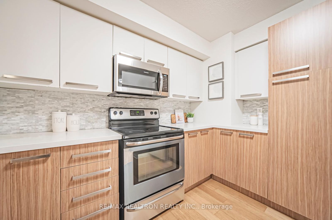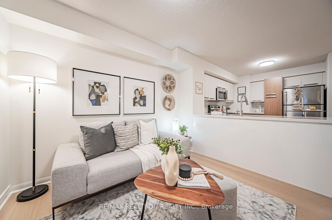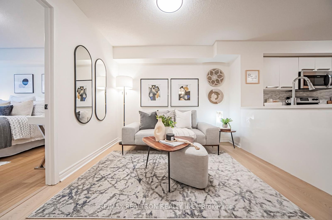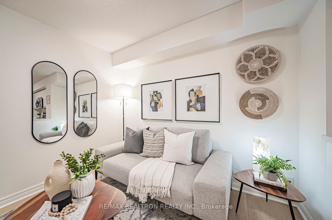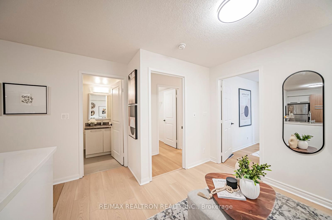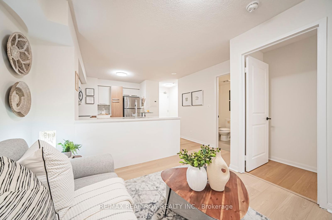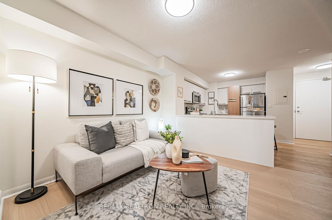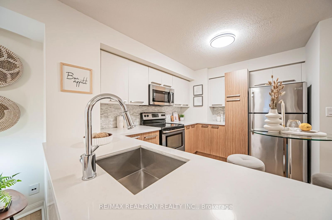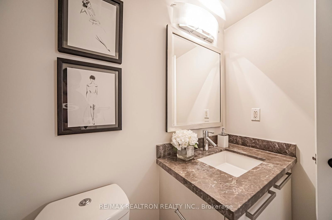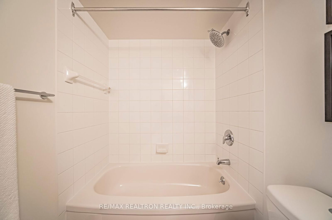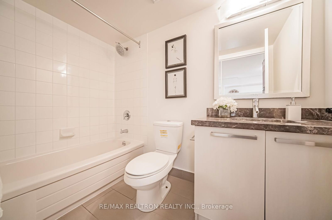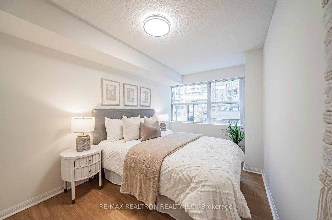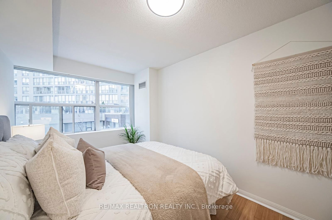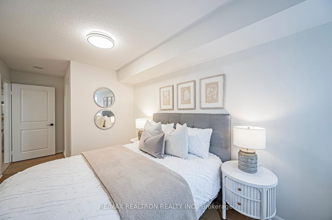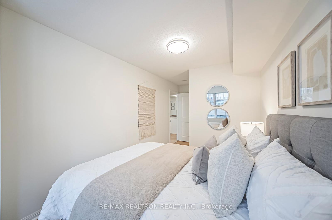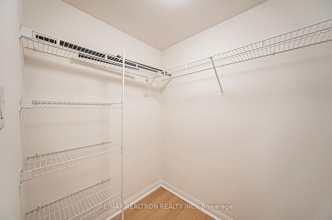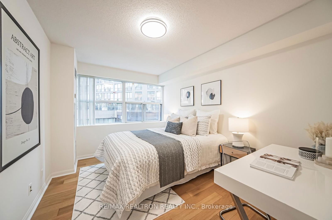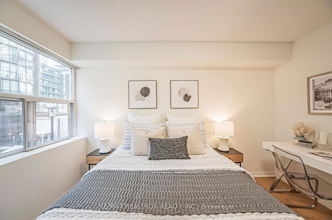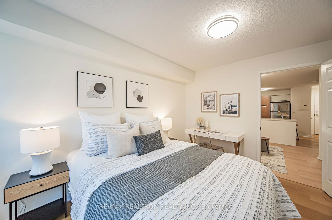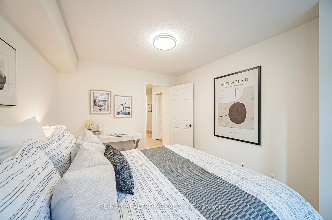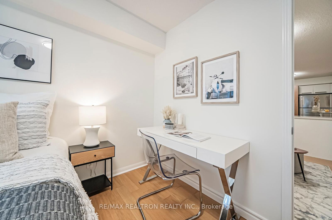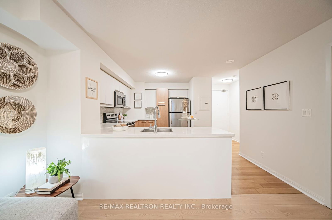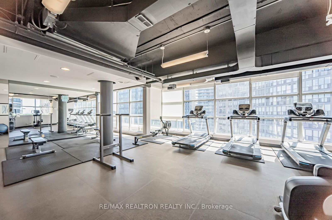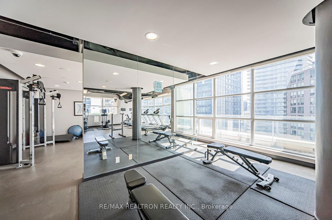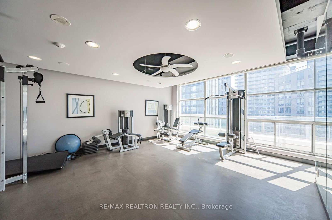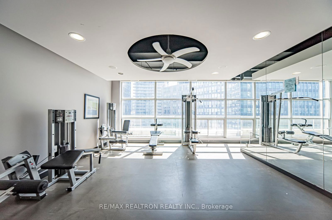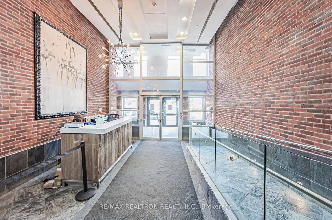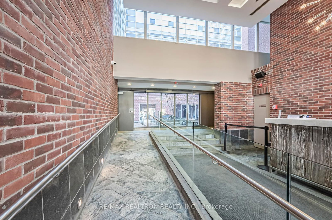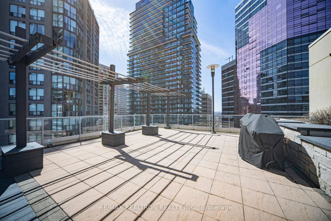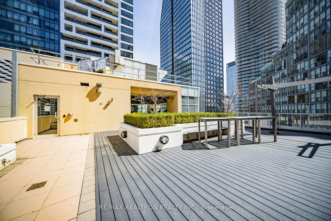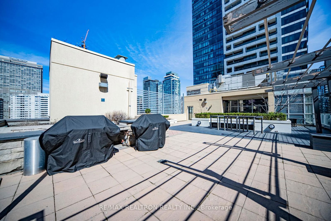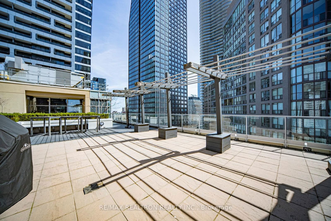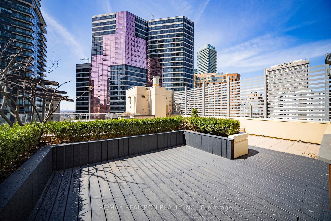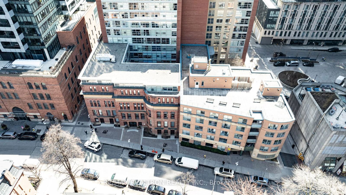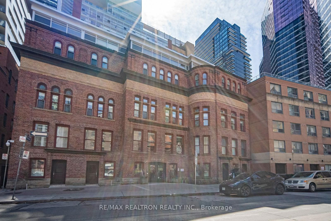102 - 11 St Joseph St
Listing History
Details
Property Type:
Condo
Maintenance Fees:
$522/mth
Taxes:
$2,782 (2024)
Cost Per Sqft:
$769/sqft
Outdoor Space:
None
Locker:
None
Exposure:
South
Possession Date:
May 1, 2025
Laundry:
Main
Amenities
About this Listing
Attention Investor & First Time Home Buyers! Welcome to The Red-Brick Boutique Condo Eleven Residences - All Students & Young Professionals LOVE Here! This Spacious 649 sf South-Facing 2 Beds Condo Is Newly Renovated. Prime Location & Close To 3 Subways, U Of T, TMU, Hospitals, Yorkville & All Dining, Bars & Shopping Amenities. Modern Large Kitchen With Plenty Of Storage & Sunlight. Stainless Steel Appliances With Stone Countertop **Maintenance Fee Included All Utilities (Hydro, Water, Heat, Cooling)!** Management Approved Addition of The Second Bedroom - Both Bedrooms Are Facing South & Large. Floorplan Attached. Laminate Floor Through Out, Fresh Paint. Building Offers 24Hr Concierge, Rooftop Garden W/ BBQ, Gym With Weights & Cardio, Media Room, Theatre, Party Room With Pool Table. Rabba Fine Foods, Shoppers Drug Mart, Loblaws, Metro & Sobeys Are All Within Short Distance. George Hislop Park & Queens Park Are Steps Away. Surrounded by Private, Public & Catholic Schools Offering Both English & French Education Within Walking Distance. This Is An Urban Oasis Perfectly Located in The Heart of Bay Bloor Corridor - A Great Opportunity to Own A Piece of Downtown!! Must See! **Purchased From Builder As a Brand New Unit in 2011.**
ExtrasMaintenance Fee Included All Utilities (Hydro, Water, Heat, Cooling). All Existing Light Fixtures, Stainless Steel Appliances. Fridge, Stove, Dishwasher, Stacked Washer And Dryer, Window Blinds
re/max realtron realty inc.MLS® #C12058464
Fees & Utilities
Maintenance Fees
Utility Type
Air Conditioning
Heat Source
Heating
Room Dimensions
Living
Laminate, Combined with Dining, Open Concept
Kitchen
Laminate, Modern Kitchen, Stainless Steel Appliances
Primary
4 Piece Bath, Laminate, Walk-in Closet
2nd Bedroom
Large Window, Laminate, South View
Similar Listings
Explore Bay Street Corridor
Commute Calculator
Mortgage Calculator
Demographics
Based on the dissemination area as defined by Statistics Canada. A dissemination area contains, on average, approximately 200 – 400 households.
Building Trends At Eleven Residences
Days on Strata
List vs Selling Price
Offer Competition
Turnover of Units
Property Value
Price Ranking
Sold Units
Rented Units
Best Value Rank
Appreciation Rank
Rental Yield
High Demand
Market Insights
Transaction Insights at Eleven Residences
| Studio | 1 Bed | 1 Bed + Den | 2 Bed | 2 Bed + Den | |
|---|---|---|---|---|---|
| Price Range | No Data | $540,000 - $555,000 | No Data | $930,000 - $995,000 | No Data |
| Avg. Cost Per Sqft | No Data | $847 | No Data | $958 | No Data |
| Price Range | $2,300 | $2,150 - $2,850 | $2,500 - $2,695 | $1,700 - $3,800 | $4,050 |
| Avg. Wait for Unit Availability | 368 Days | 67 Days | 391 Days | 144 Days | No Data |
| Avg. Wait for Unit Availability | 259 Days | 22 Days | 228 Days | 42 Days | 180 Days |
| Ratio of Units in Building | 7% | 59% | 7% | 27% | 3% |
Market Inventory
Total number of units listed and sold in Bay Street Corridor
