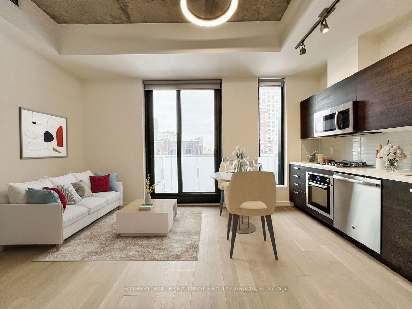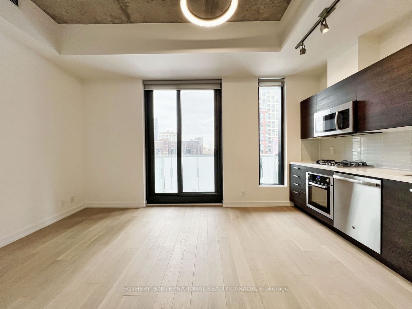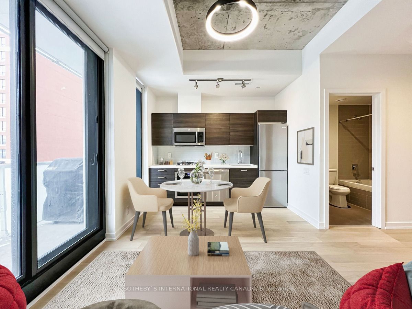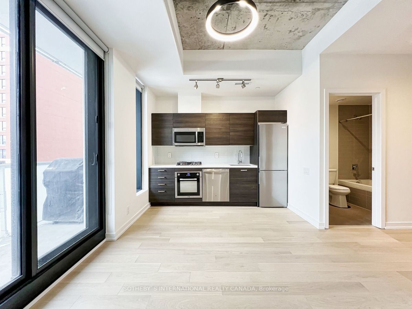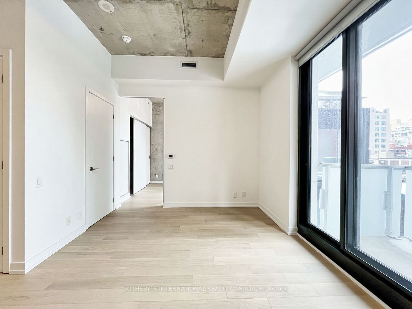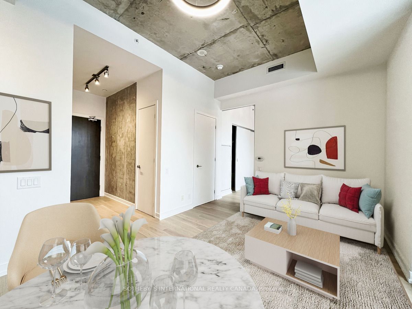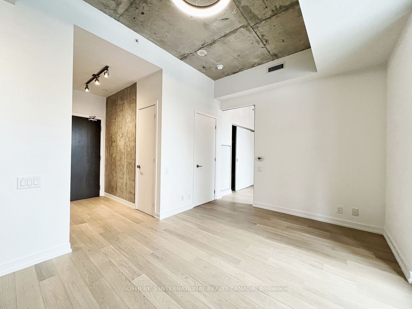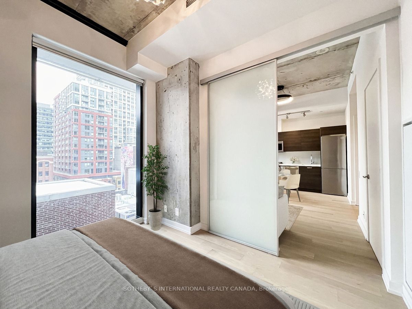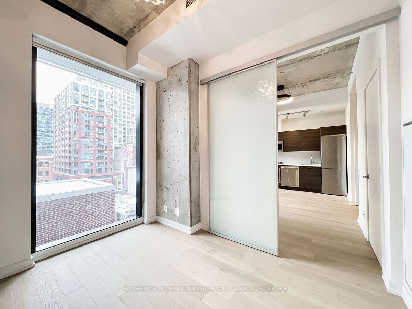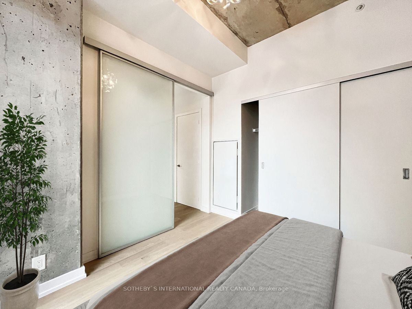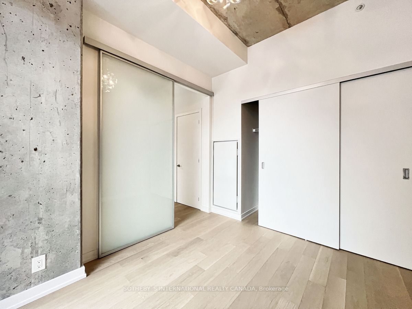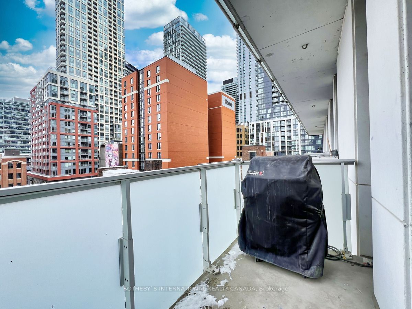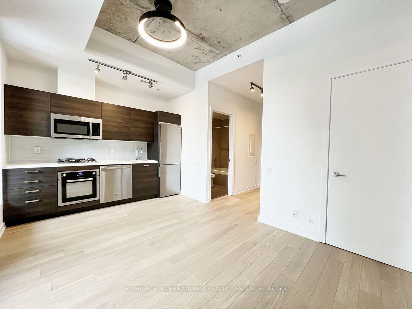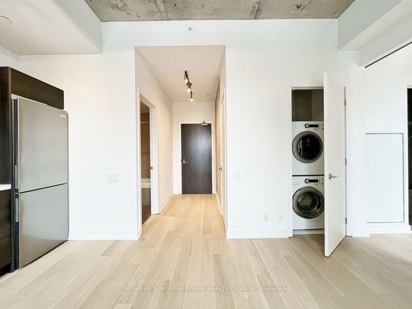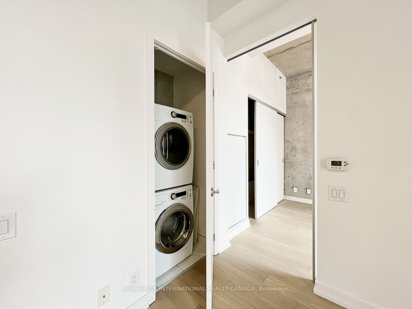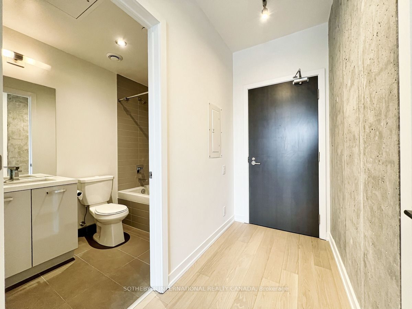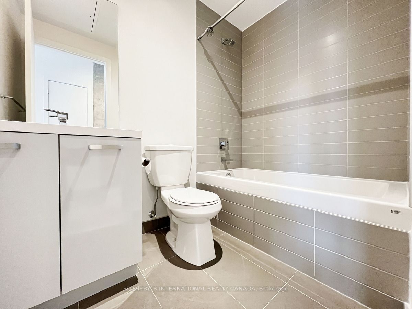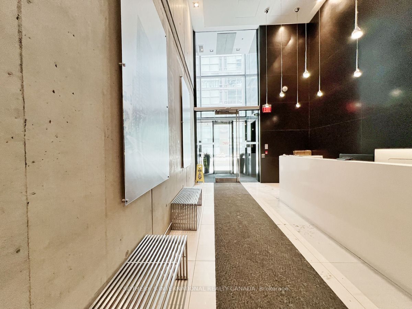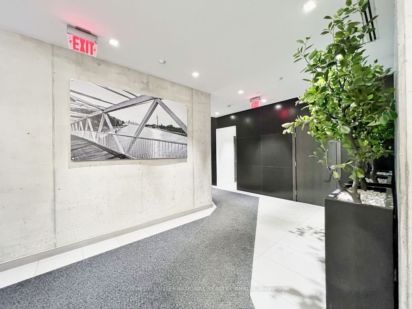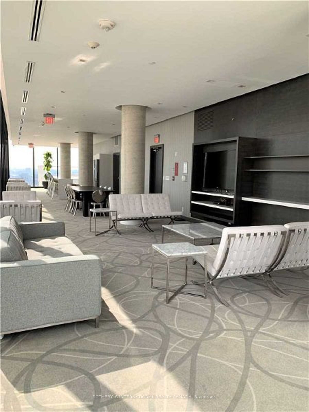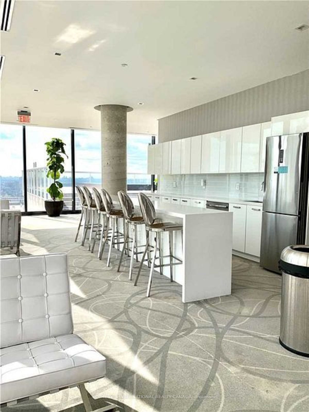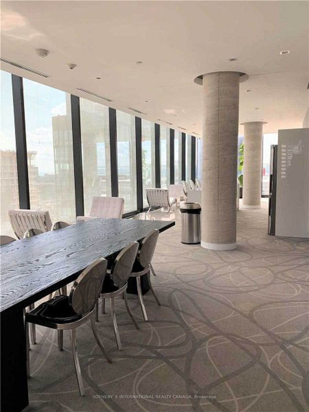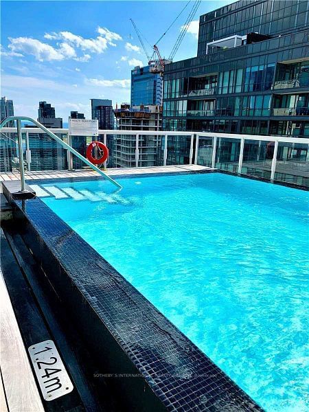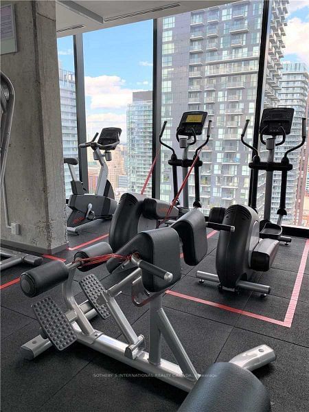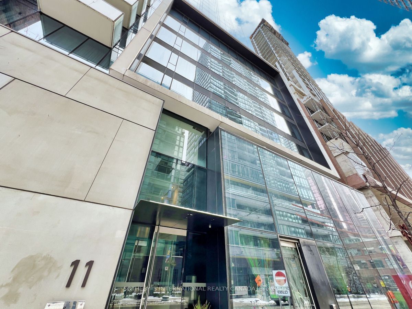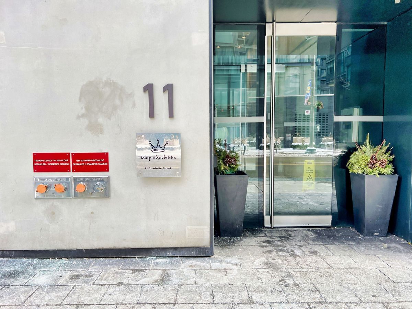Listing History
Unit Highlights
Property Type:
Condo
Maintenance Fees:
$528/mth
Taxes:
$2,110 (2024)
Cost Per Sqft:
$1,059/sqft
Outdoor Space:
Balcony
Locker:
Owned
Exposure:
North
Possession Date:
Immediately
Laundry:
Ensuite
Amenities
About this Listing
Live in style at King Charlotte! Step into this stunning 1-bedroom suite, located on a quiet street in the heart of downtown, and experience urban living at its finest. With soaring 10-foot-plus ceiling, floor-to-ceiling windows, and exposed concrete features, this unit exudes modern, loft-style charm. Enjoy new hardwood floors, a sleek quartz kitchen with gas stove and stainless-steel appliances (new fridge included!), freshly painted walls, custom lighting fixtures and window coverings throughout, in-suite laundry, a 4-piece bath, and front-hall coat closet. Step out onto your spacious balcony, complete with a gas hook-up (BBQ included!), perfect for entertaining or unwinding after a long day. King Charlotte offers resort-like amenities, including a rooftop pool with breathtaking city views, a gym, a party room, a 24-hour concierge services. Plus, you're just steps from multiple transit options and the vibrant energy of King Street's top restaurants, bars, and entertainment options. With two(!) adjacent lockers included for all your storage needs, this vacant, move-in-ready unit is the perfect opportunity to own a stylish home. Don't miss your chance to make it yours today! Pictures of the unit were virtually staged.
ExtrasNew hardwood floors, 2 adjoined storage lockers, custom window coverings, gas BBQ and designer light fixtures. Stainless steel appliances: new fridge, existing stove, microwave, dishwasher, stacked front loading washer.
sotheby`s international realty canadaMLS® #C11971085
Fees & Utilities
Maintenance Fees
Utility Type
Air Conditioning
Heat Source
Heating
Room Dimensions
Living
Combined with Dining, Windows Floor to Ceiling, Walkout To Balcony
Dining
Combined with Living, Windows Floor to Ceiling, hardwood floor
Kitchen
Stainless Steel Appliances, Stone Counter, Combined with Dining
Primary
Sliding Doors, Large Closet, Windows Floor to Ceiling
Similar Listings
Explore King West
Commute Calculator
Demographics
Based on the dissemination area as defined by Statistics Canada. A dissemination area contains, on average, approximately 200 – 400 households.
Building Trends At King Charlotte Condos
Days on Strata
List vs Selling Price
Or in other words, the
Offer Competition
Turnover of Units
Property Value
Price Ranking
Sold Units
Rented Units
Best Value Rank
Appreciation Rank
Rental Yield
High Demand
Market Insights
Transaction Insights at King Charlotte Condos
| 1 Bed | 1 Bed + Den | 2 Bed | 3 Bed | |
|---|---|---|---|---|
| Price Range | $525,000 - $610,000 | No Data | $788,000 | $940,000 |
| Avg. Cost Per Sqft | $1,518 | No Data | $848 | $990 |
| Price Range | $2,100 - $3,240 | $2,550 - $2,650 | $3,100 - $3,950 | $4,500 |
| Avg. Wait for Unit Availability | 39 Days | 167 Days | 50 Days | 135 Days |
| Avg. Wait for Unit Availability | 14 Days | 62 Days | 46 Days | 276 Days |
| Ratio of Units in Building | 53% | 15% | 27% | 7% |
Market Inventory
Total number of units listed and sold in King West
