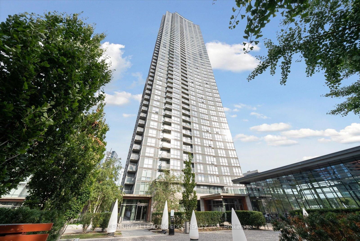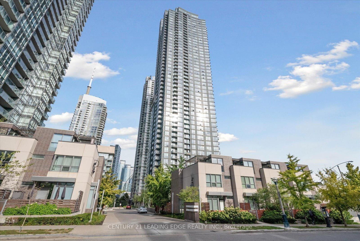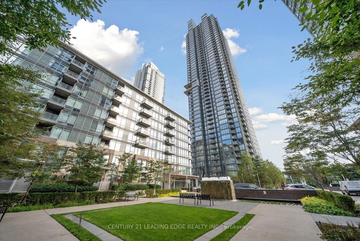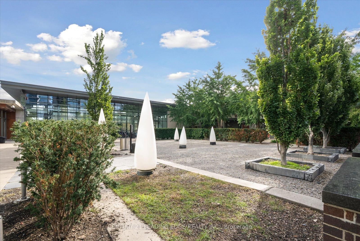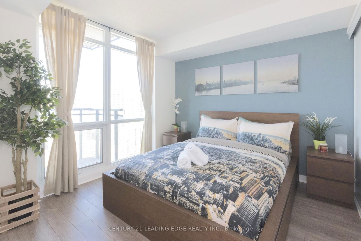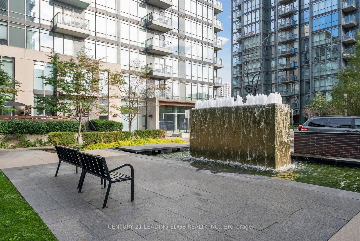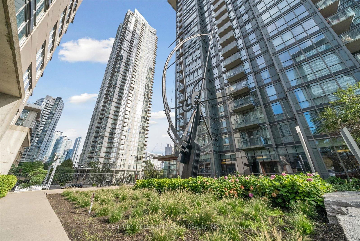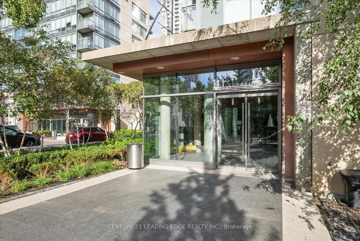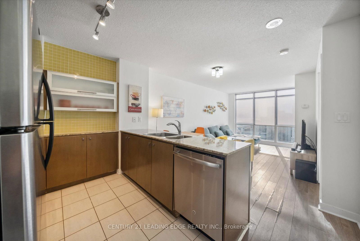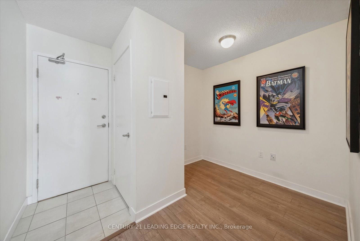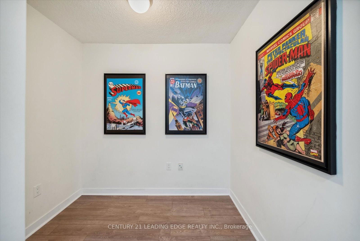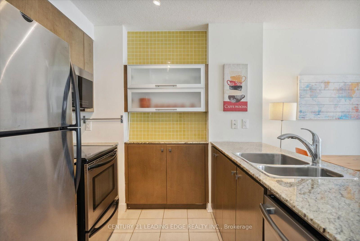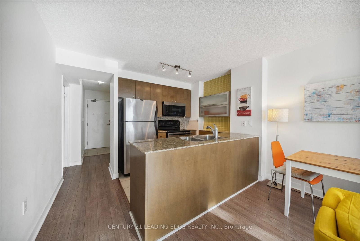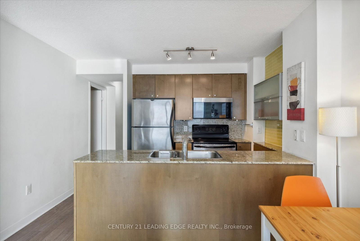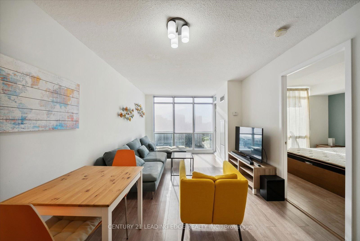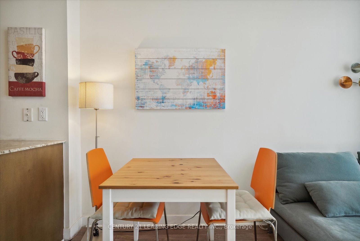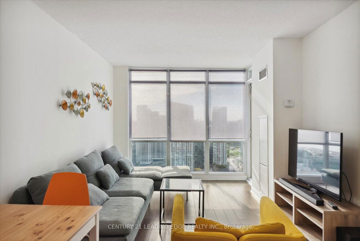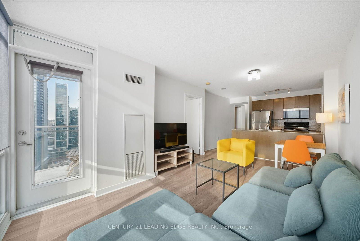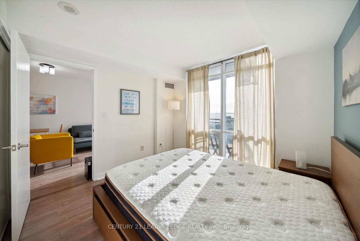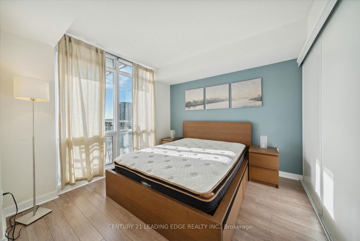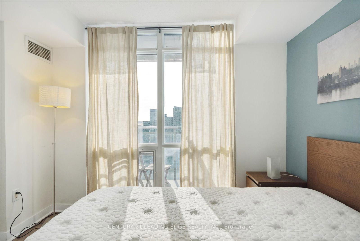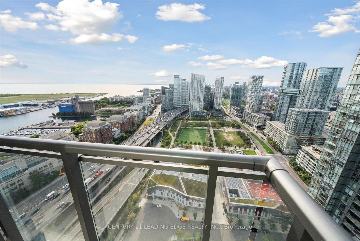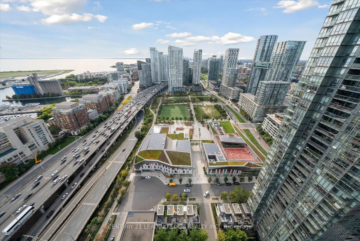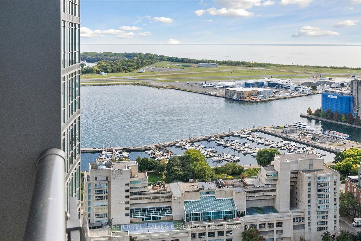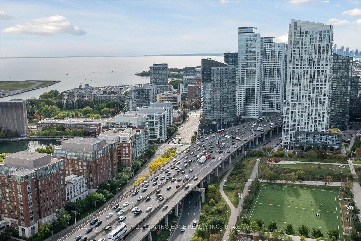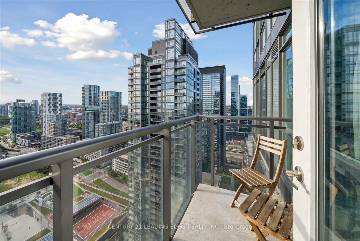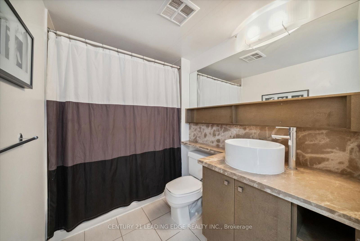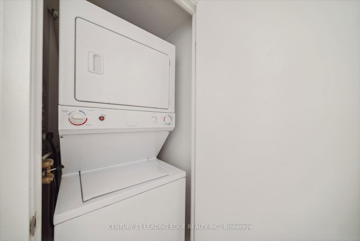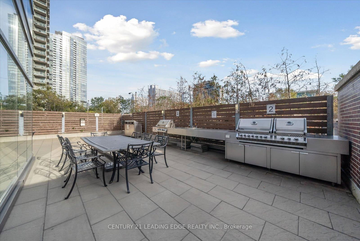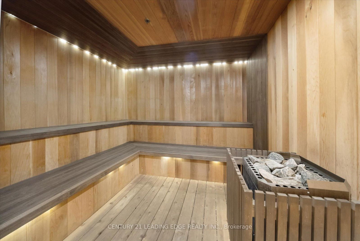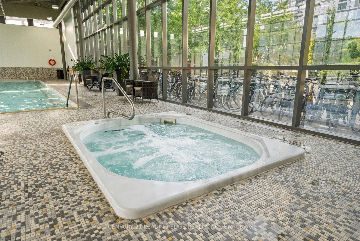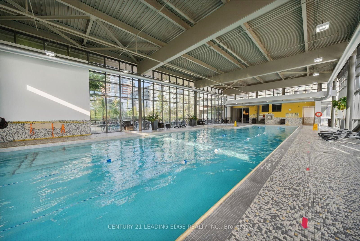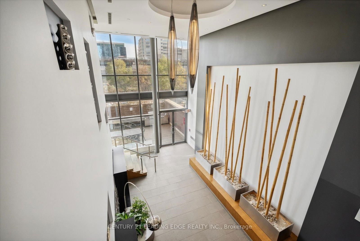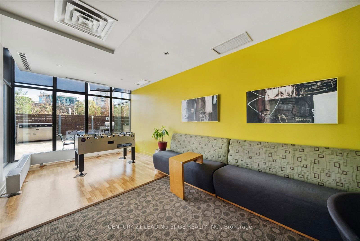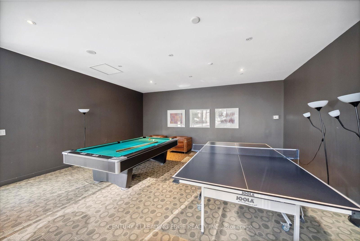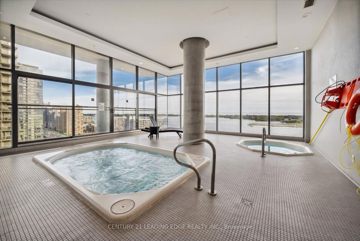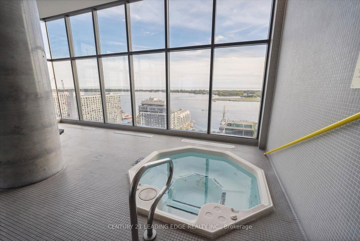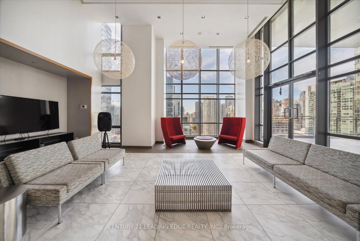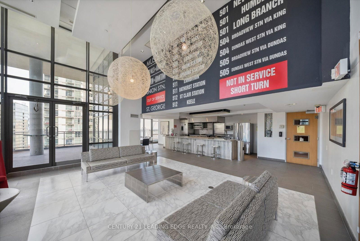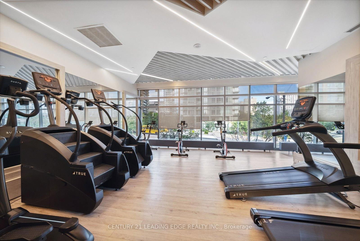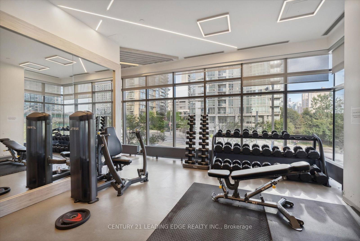Listing History
Unit Highlights
Property Type:
Condo
Possession Date:
May 1, 2025
Lease Term:
1 Year
Utilities Included:
No
Outdoor Space:
Balcony
Furnished:
No
Exposure:
South West
Locker:
None
Laundry:
Ensuite
Amenities
About this Listing
Welcome To The Westone Condominiums. This High Floor 1 Bedroom + Den Suite Features Designer Kitchen Cabinetry With Stainless Steel Appliances & Granite countertops. Bright Floor-To-Ceiling Windows With Laminate Flooring Throughout Facing Unobstructed Lake & Island Airport Views. A Spacious Primary Bedroom and a large 4-piece bathroom with a tub. Premium building amenities include a 24/7 concierge and security service, large indoor pool, hot tub, sauna and outdoor tanning deck, a functional gym, a party room, guest suites, a games room and a 27th Floor Sky Lounge. Steps To Toronto's Harbourfront, Restaurants, C.N. Tower, Rogers Centre, Union Station, The Financial & Entertainment Districts.
ExtrasStainless Steel Fridge, Stove, Built-in Microwave with hood fan and a built-in Dishwasher. All Electrical Light Fixtures. All Window Coverings. Stacked Washer/Dryer. Tandem Parking Space For 2 Cars.
century 21 leading edge realty inc.MLS® #C11976377
Fees & Utilities
Utilities Included
Utility Type
Air Conditioning
Heat Source
Heating
Room Dimensions
Living
Laminate, West View, Walkout To Balcony
Dining
Laminate, Open Concept, Combined with Living
Kitchen
Ceramic Floor, Stainless Steel Appliances, Granite Counter
Primary
Laminate, Large Closet, Large Window
Den
Laminate, Separate Room
Similar Listings
Explore CityPlace
Commute Calculator
Demographics
Based on the dissemination area as defined by Statistics Canada. A dissemination area contains, on average, approximately 200 – 400 households.
Building Trends At West One
Days on Strata
List vs Selling Price
Offer Competition
Turnover of Units
Property Value
Price Ranking
Sold Units
Rented Units
Best Value Rank
Appreciation Rank
Rental Yield
High Demand
Market Insights
Transaction Insights at West One
| Studio | 1 Bed | 1 Bed + Den | 2 Bed | 2 Bed + Den | 3 Bed | 3 Bed + Den | |
|---|---|---|---|---|---|---|---|
| Price Range | No Data | $425,000 - $570,000 | $550,000 - $725,000 | No Data | $848,000 - $1,160,000 | No Data | No Data |
| Avg. Cost Per Sqft | No Data | $1,021 | $1,038 | No Data | $931 | No Data | No Data |
| Price Range | No Data | $2,000 - $2,950 | $2,399 - $3,200 | No Data | $2,300 - $7,800 | No Data | No Data |
| Avg. Wait for Unit Availability | 251 Days | 52 Days | 19 Days | 636 Days | 112 Days | No Data | No Data |
| Avg. Wait for Unit Availability | No Data | 15 Days | 8 Days | 236 Days | 25 Days | No Data | No Data |
| Ratio of Units in Building | 3% | 24% | 59% | 2% | 14% | 1% | 1% |
Market Inventory
Total number of units listed and leased in CityPlace
