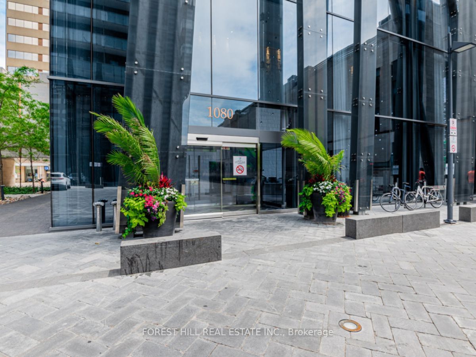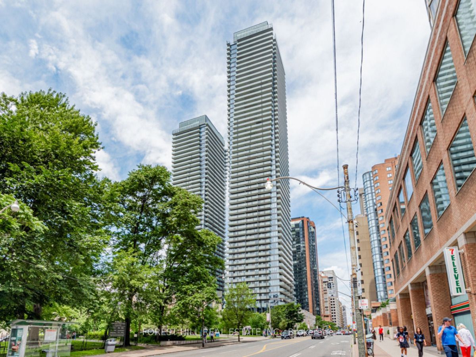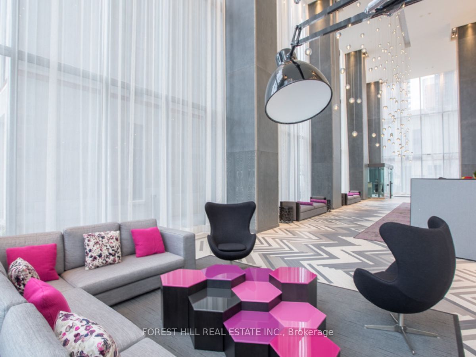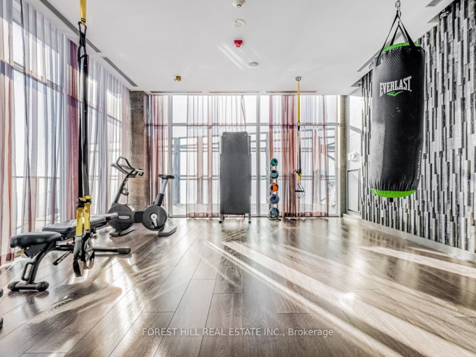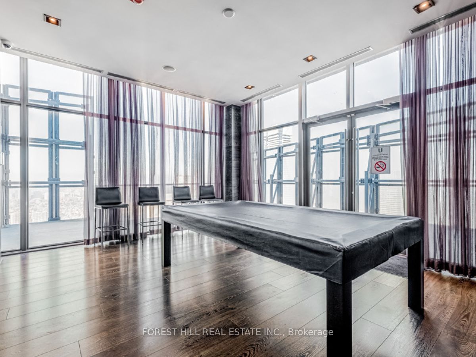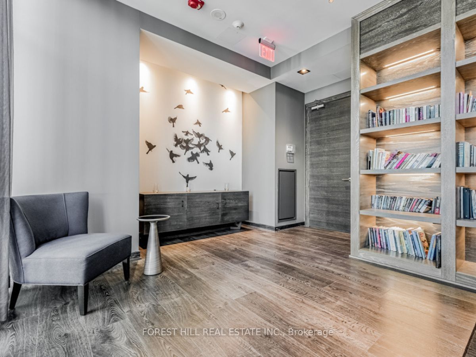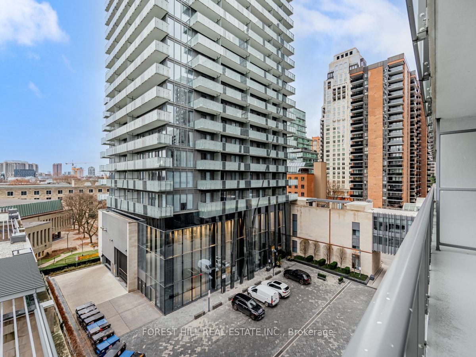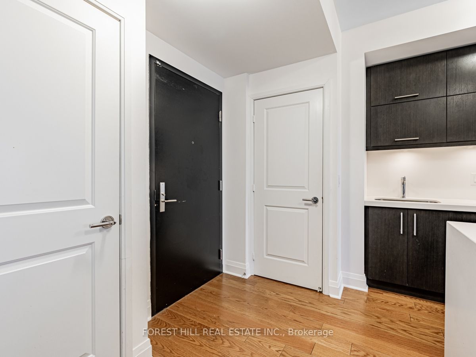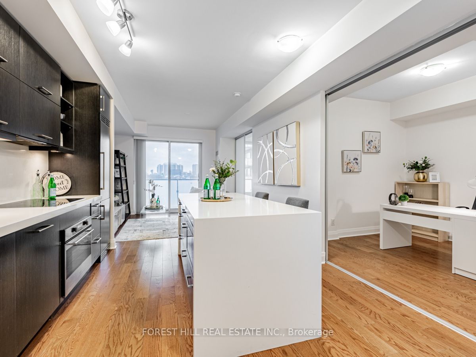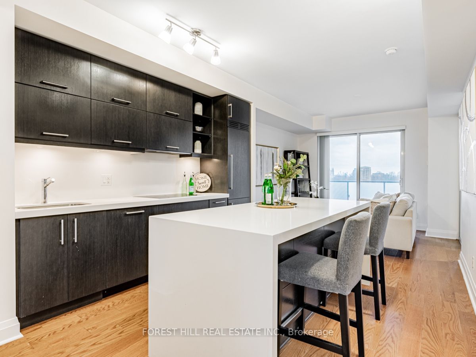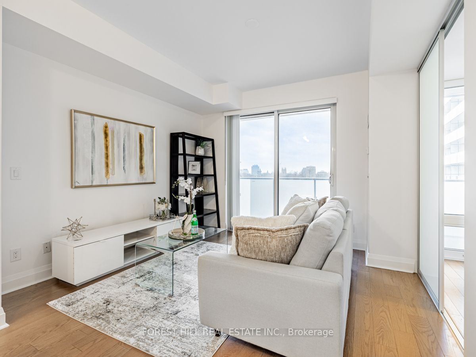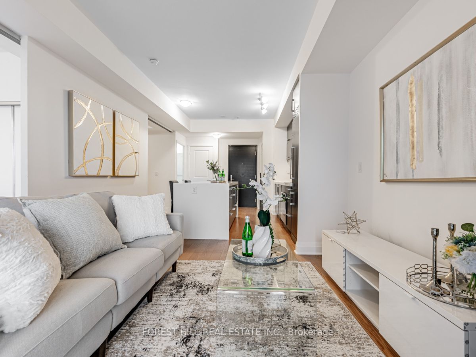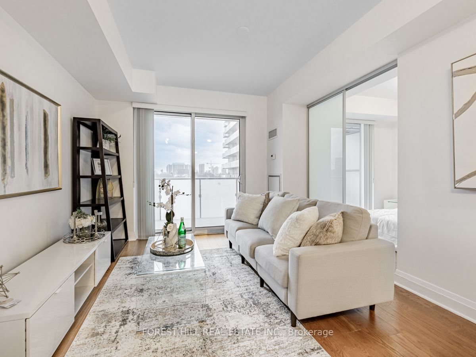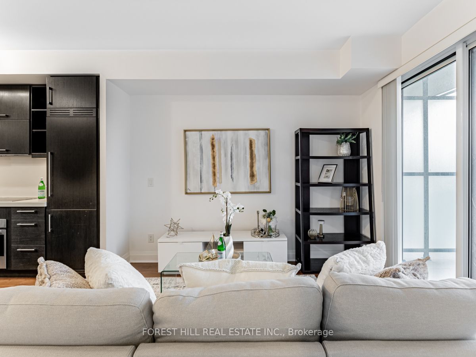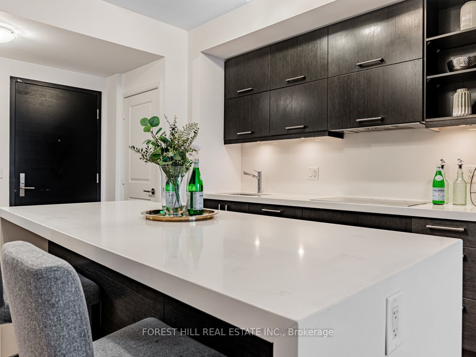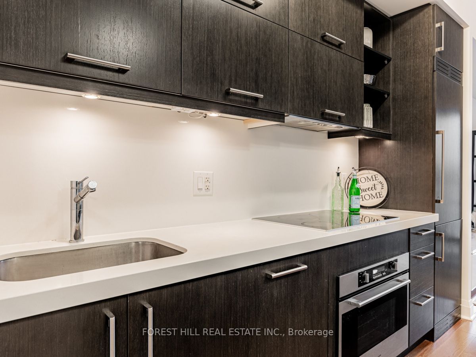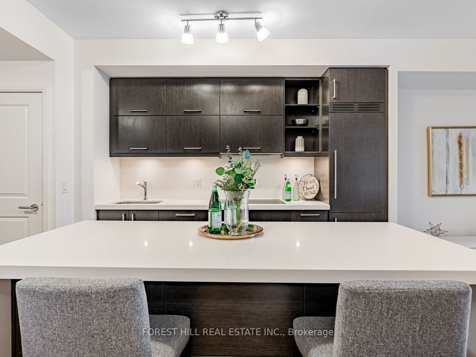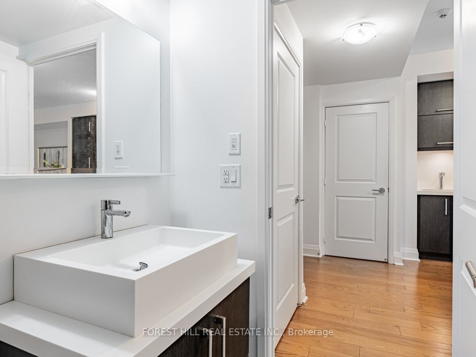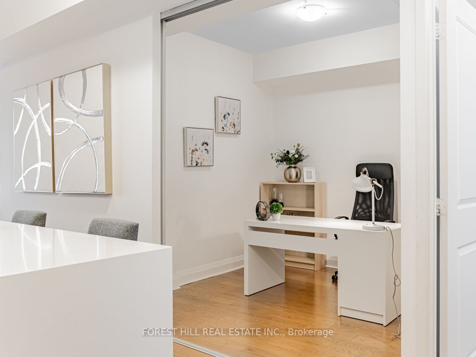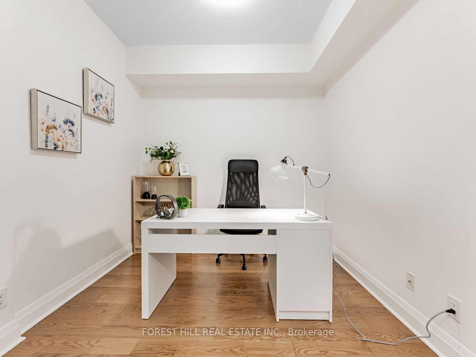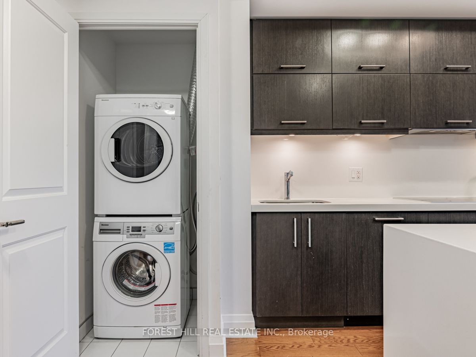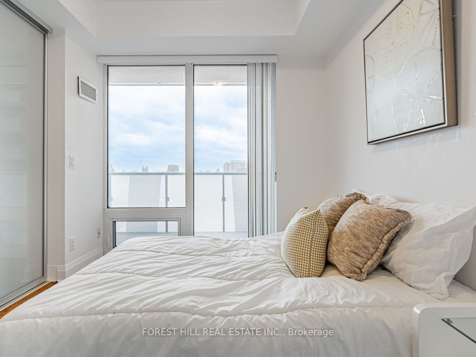505 - 1080 Bay St
Listing History
Unit Highlights
Property Type:
Condo
Maintenance Fees:
$545/mth
Taxes:
$3,920 (2024)
Cost Per Sqft:
$1,395/sqft
Outdoor Space:
Balcony
Locker:
None
Exposure:
West
Possession Date:
March 18, 2025
Laundry:
Ensuite
Amenities
About this Listing
EExquisite 1 Bedroom Plus Den Suite At Prestigious U Condominiums. Clear Urban City View from Large 132 Sq Ft Walk-Out Balcony Overlooking U of T Campus. Gorgeous Luxury West Facing 1 Bedroom + Large Den That Could Be Used As A 2nd Bedroom. The Unit Has A Large Balcony With Unobstructed Views! Floor To Ceiling Windows W/ Great Natural Lighting. 9 Ft Ceilings, Completely Upgraded Suite! Absolutely Ready For You To Move In. Steps To University Of Toronto, Yorkville, Bloor St, Subway Station, Restaurants, Upscale Shopping & Much More! **EXTRAS** Full Service Building Offers 24Hr Concierge, Gym, Outdoor Patio, Rooftop Deck, Meeting/Party Room, Bike Storage & Visitor Parking.
ExtrasALL Existing Appliances : Fridge, Stove & Hood, B/I Microwave, B/I Dishwasher, Washer & Dryer, All Light Fixtures, All Window Coverings,1 Parking Included.
forest hill real estate inc.MLS® #C11896206
Fees & Utilities
Maintenance Fees
Utility Type
Air Conditioning
Heat Source
Heating
Room Dimensions
Living
Wood Floor, Walkout To Balcony
Dining
Wood Floor, Combined with Living, Open Concept
Kitchen
Wood Floor, Centre Island
Primary
Wood Floor, Windows Floor to Ceiling, Large Closet
Den
Wood Floor, Separate Room, Sliding Doors
Similar Listings
Explore Bay Street Corridor
Commute Calculator
Demographics
Based on the dissemination area as defined by Statistics Canada. A dissemination area contains, on average, approximately 200 – 400 households.
Building Trends At U Condominium
Days on Strata
List vs Selling Price
Offer Competition
Turnover of Units
Property Value
Price Ranking
Sold Units
Rented Units
Best Value Rank
Appreciation Rank
Rental Yield
High Demand
Market Insights
Transaction Insights at U Condominium
| Studio | 1 Bed | 1 Bed + Den | 2 Bed | 2 Bed + Den | 3 Bed | 3 Bed + Den | |
|---|---|---|---|---|---|---|---|
| Price Range | $469,000 | $770,000 | $895,000 - $1,043,000 | $1,100,000 - $1,398,000 | No Data | No Data | $2,718,000 - $4,200,000 |
| Avg. Cost Per Sqft | $1,298 | $1,431 | $1,573 | $1,463 | No Data | No Data | $1,136 |
| Price Range | $1,925 - $2,550 | $2,250 - $3,200 | $2,500 - $3,450 | $2,700 - $4,500 | $5,500 - $7,800 | $6,300 | $10,000 |
| Avg. Wait for Unit Availability | 49 Days | 26 Days | 21 Days | 18 Days | 79 Days | 167 Days | 195 Days |
| Avg. Wait for Unit Availability | 9 Days | 5 Days | 5 Days | 5 Days | 37 Days | 326 Days | 501 Days |
| Ratio of Units in Building | 12% | 26% | 26% | 30% | 5% | 2% | 2% |
Market Inventory
Total number of units listed and sold in Bay Street Corridor
