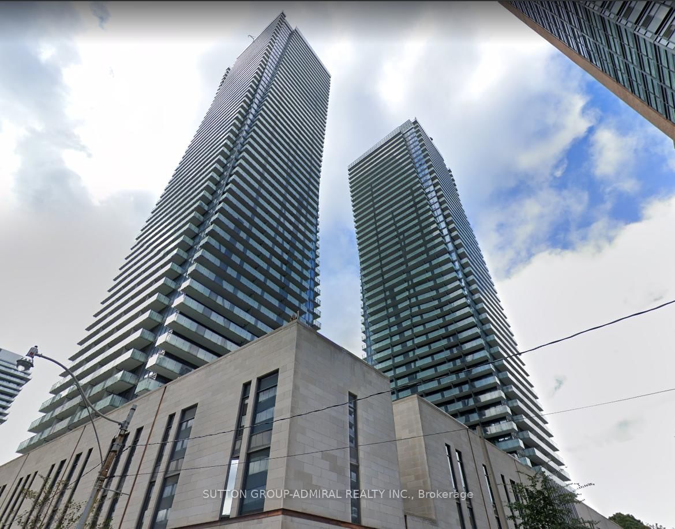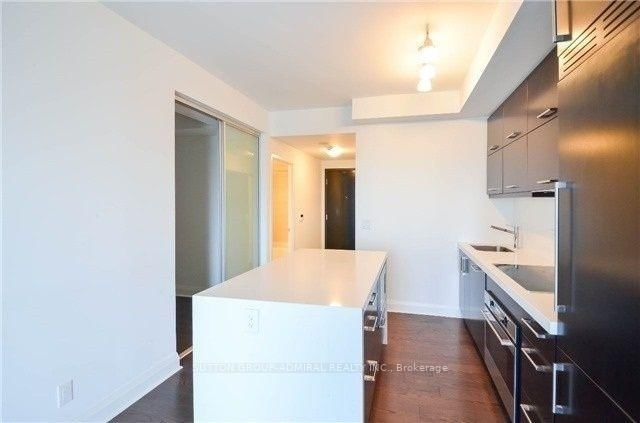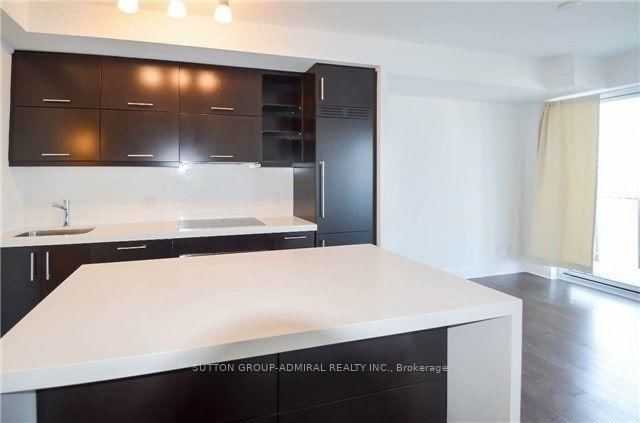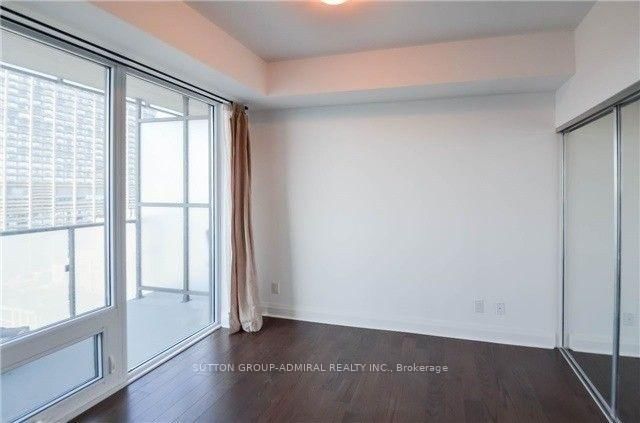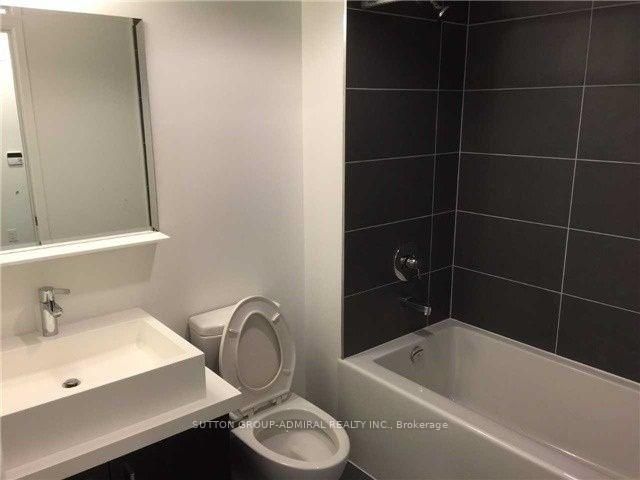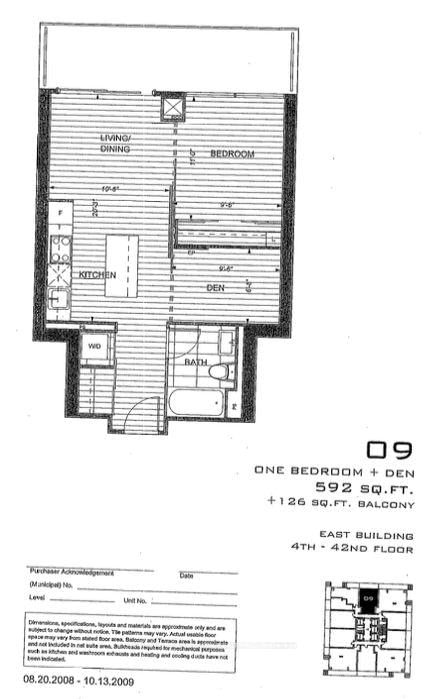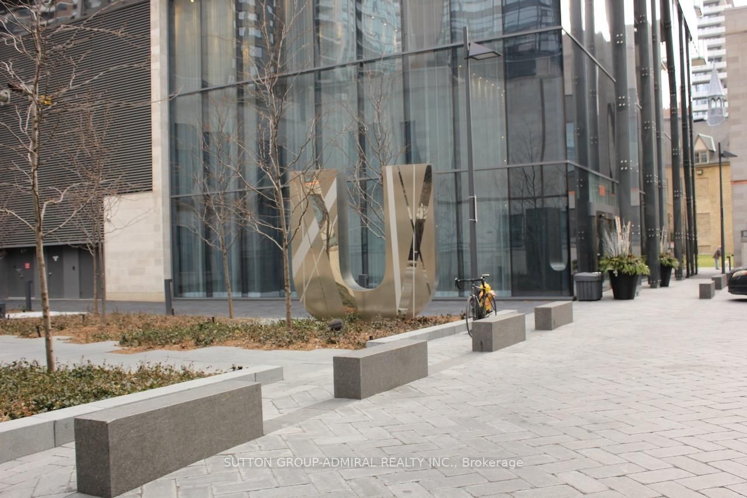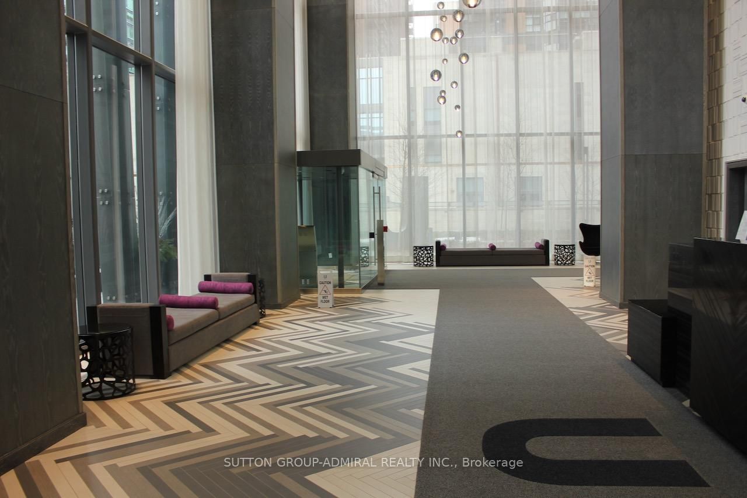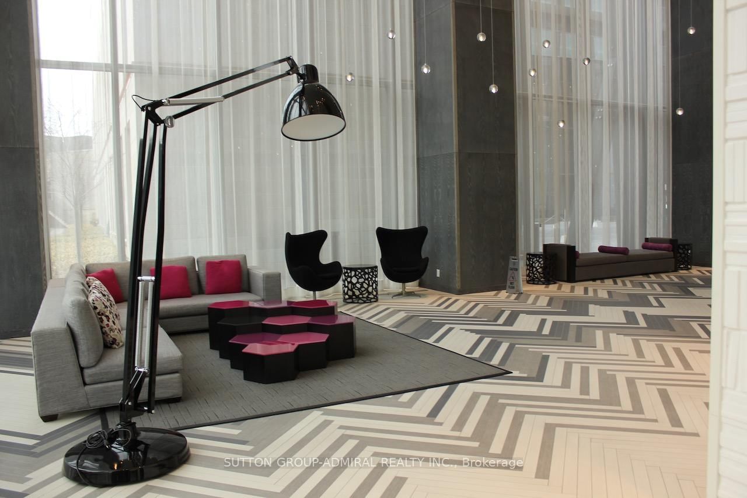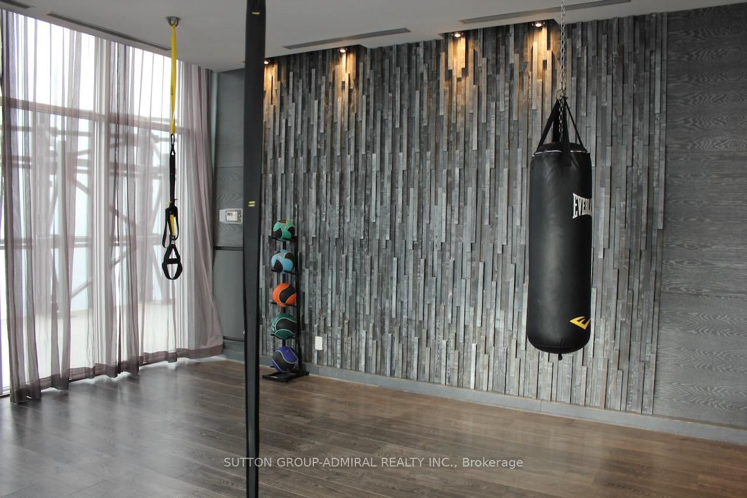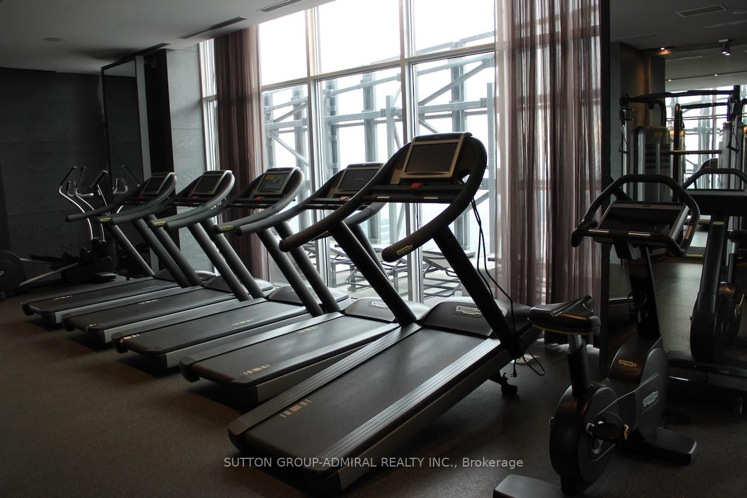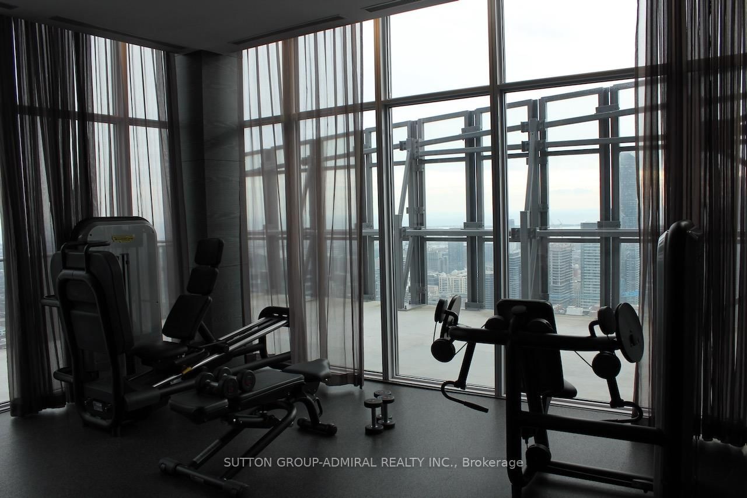4009 - 1080 Bay St
Listing History
Unit Highlights
Property Type:
Condo
Possession Date:
April 1, 2025
Lease Term:
1 Year
Utilities Included:
No
Outdoor Space:
Balcony
Furnished:
No
Exposure:
North
Locker:
Owned
Laundry:
Main
Amenities
About this Listing
Experience luxury living at U Condos in the heart of downtown Toronto. This stunning 1+Den suite offers a bright and open living space with breathtaking city views, lofty 9 ft ceilings, and hardwood floors throughout. The spacious den is large enough to be used as a second bedroom or home office, while the modern kitchen boasts a large island, built-in European appliances, and sleek Corian countertops. The primary bedroom features a large closet and floor-to-ceiling windows, bringing in plenty of natural light, while the spa-like bathroom includes a deep soaker tub for ultimate relaxation. This suite comes with one parking space and a storage locker. U Condos provide over 4,500 sq.ft. of world-class amenities, including a fully equipped gym, yoga studio, sauna, party room, library lounge, billiards room, a stunning rooftop terrace with panoramic views, and 24-hour concierge service. Situated next to the University of Toronto, this prime location is just steps from Yorkville's upscale shopping and dining, Bloor Street boutiques, major hospitals, TTC subway stations, and the beautiful green space of Queens Park. Don't miss your chance to live in one of Toronto's most sought-after buildings!
ExtrasExisting Appliances: Built-in fridge, built-in cooktop, hood fan, built-in dishwasher, washer, dryer, and window coverings. One underground parking spot and one storage locker included.
sutton group-admiral realty inc.MLS® #C11993245
Fees & Utilities
Utilities Included
Utility Type
Air Conditioning
Heat Source
Heating
Room Dimensions
Living
hardwood floor, Walkout To Balcony, Combined with Dining
Dining
hardwood floor, Open Concept, Combined with Living
Kitchen
Centre Island, Centre Island, Quartz Counter
Primary
hardwood floor, Large Window, Closet
Den
Separate Room, Sliding Doors, hardwood floor
Similar Listings
Explore Bay Street Corridor
Commute Calculator
Demographics
Based on the dissemination area as defined by Statistics Canada. A dissemination area contains, on average, approximately 200 – 400 households.
Building Trends At U Condominium
Days on Strata
List vs Selling Price
Offer Competition
Turnover of Units
Property Value
Price Ranking
Sold Units
Rented Units
Best Value Rank
Appreciation Rank
Rental Yield
High Demand
Market Insights
Transaction Insights at U Condominium
| Studio | 1 Bed | 1 Bed + Den | 2 Bed | 2 Bed + Den | 3 Bed | 3 Bed + Den | |
|---|---|---|---|---|---|---|---|
| Price Range | $469,000 | $770,000 | $895,000 - $1,043,000 | $1,100,000 - $1,398,000 | No Data | No Data | $2,718,000 - $4,200,000 |
| Avg. Cost Per Sqft | $1,298 | $1,431 | $1,573 | $1,463 | No Data | No Data | $1,136 |
| Price Range | $1,925 - $2,550 | $2,250 - $3,200 | $2,500 - $3,450 | $2,700 - $4,500 | $5,500 - $7,800 | $6,300 | $10,000 |
| Avg. Wait for Unit Availability | 49 Days | 26 Days | 21 Days | 18 Days | 79 Days | 167 Days | 195 Days |
| Avg. Wait for Unit Availability | 9 Days | 5 Days | 5 Days | 5 Days | 37 Days | 326 Days | 501 Days |
| Ratio of Units in Building | 12% | 26% | 26% | 30% | 5% | 2% | 2% |
Market Inventory
Total number of units listed and leased in Bay Street Corridor
