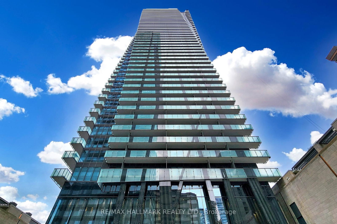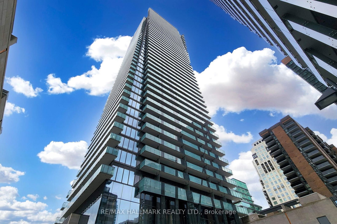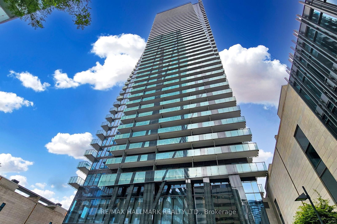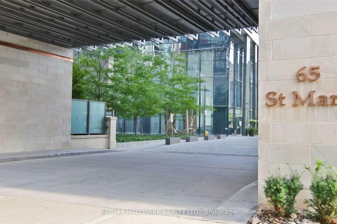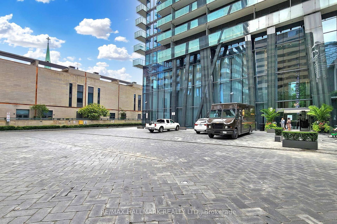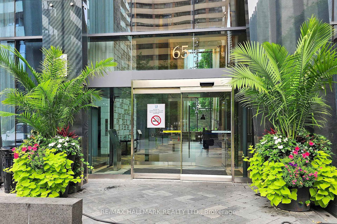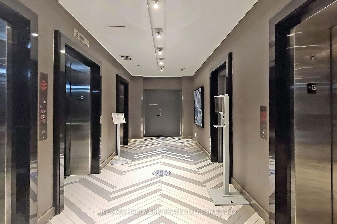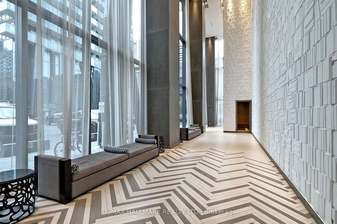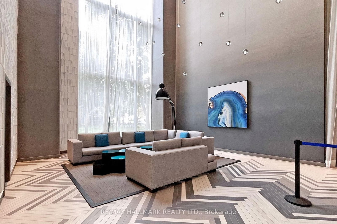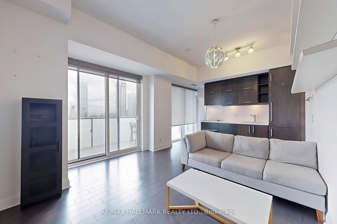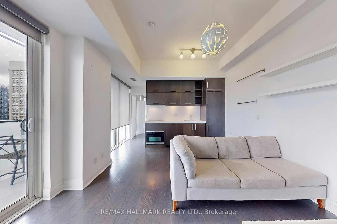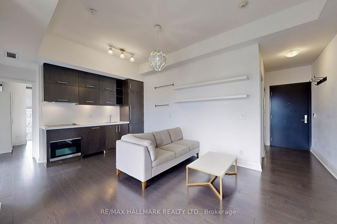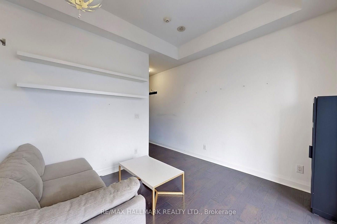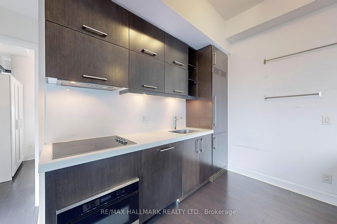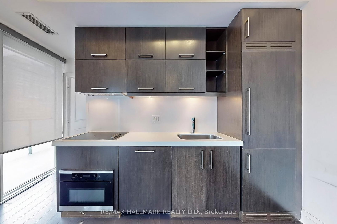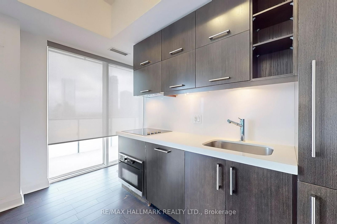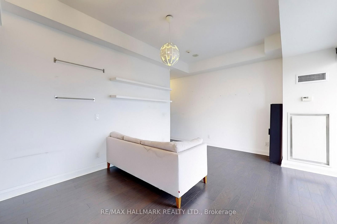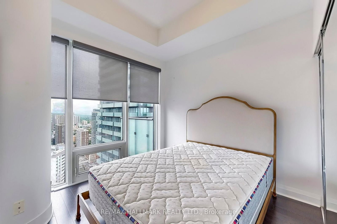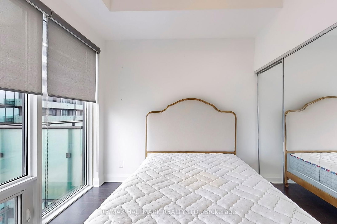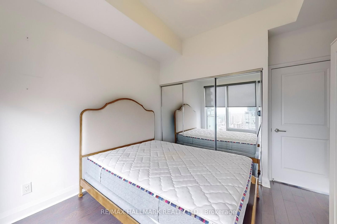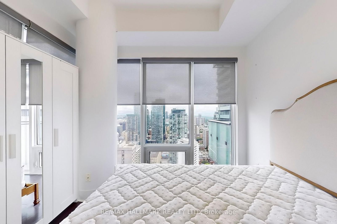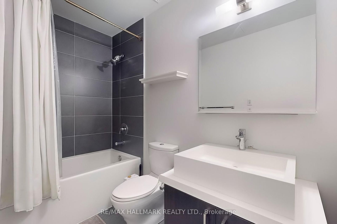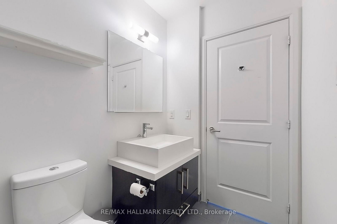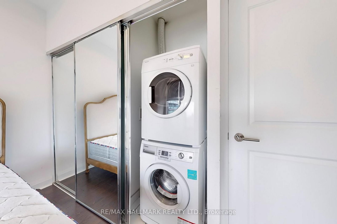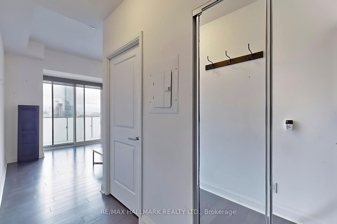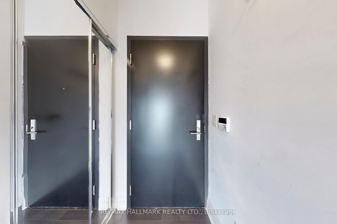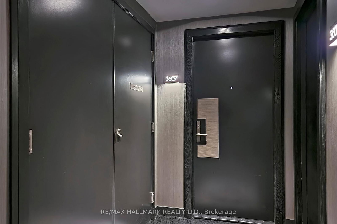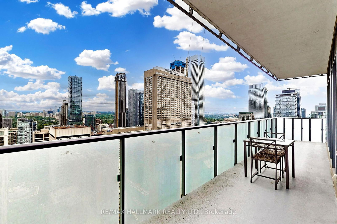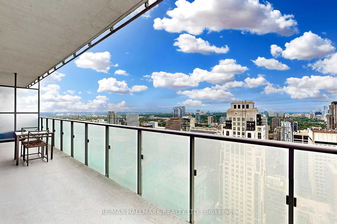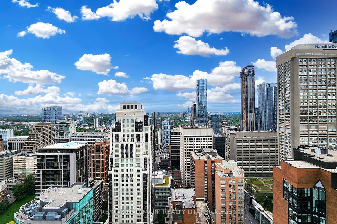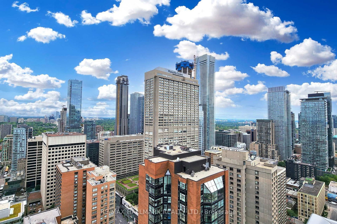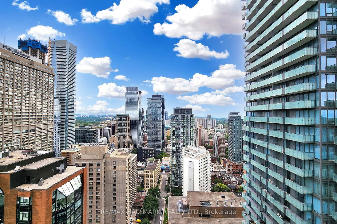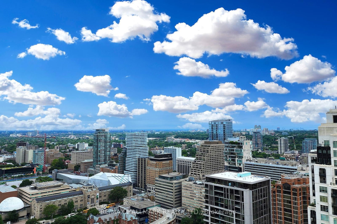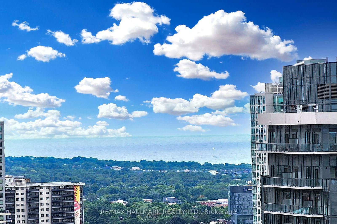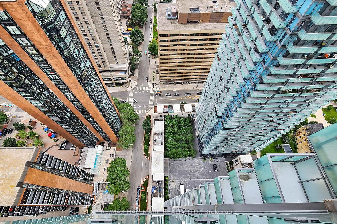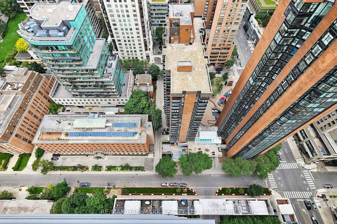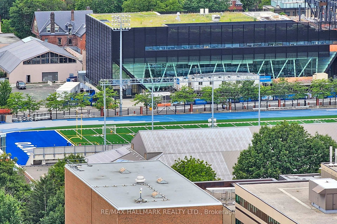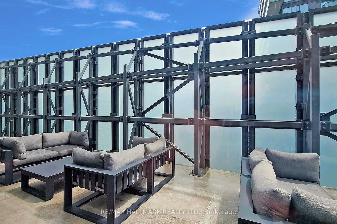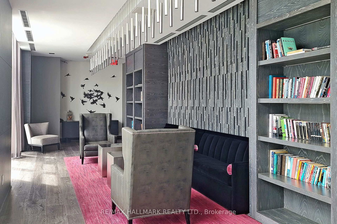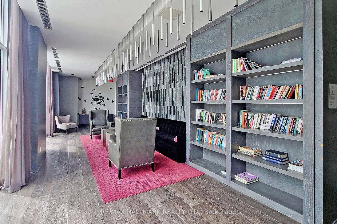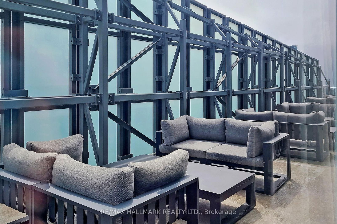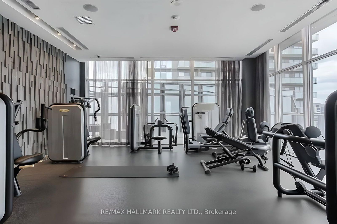3607 - 65 St Mary St
Listing History
Unit Highlights
Property Type:
Condo
Maintenance Fees:
$399/mth
Taxes:
$2,854 (2024)
Cost Per Sqft:
$1,267/sqft
Outdoor Space:
Balcony
Locker:
None
Exposure:
North East
Possession Date:
March 5, 2025
Amenities
About this Listing
Experience luxury living at the prestigious U Condo in the heart of downtown Toronto! This exquisite residence features a large balcony with breathtaking, unobstructed views and 9 ft ceilings. The interiors are adorned with pre-finished, engineered 5" wide wood flooring, and a beautiful European-style kitchen complete with Corian backsplash and countertops.Indulge in the stunning 3-storey lobby with a 24-hour concierge and enjoy access to 4,500 sq ft of top-notch amenities. These include a party room, billiard room, fitness and yoga studio, library, and steam room. Located just steps from St. Michael's campus, the financial district, restaurants, shops, and all essential amenities, this is urban living at its finest. Make this luxurious U Condo your new home and embrace the best of downtown Toronto!
Extrasfridge, cook top, oven, microwave. En-suite stacked washer and dryer. All electric light fixtures. All window coverings.
re/max hallmark realty ltd.MLS® #C12001211
Fees & Utilities
Maintenance Fees
Utility Type
Air Conditioning
Heat Source
Heating
Room Dimensions
Living
hardwood floor, Combined with Dining, Walkout To Balcony
Dining
hardwood floor, Combined with Living, Open Concept
Kitchen
Open Concept, Window
Primary
hardwood floor, Closet, Window
Similar Listings
Explore Bay Street Corridor
Commute Calculator
Demographics
Based on the dissemination area as defined by Statistics Canada. A dissemination area contains, on average, approximately 200 – 400 households.
Building Trends At U Condominium
Days on Strata
List vs Selling Price
Offer Competition
Turnover of Units
Property Value
Price Ranking
Sold Units
Rented Units
Best Value Rank
Appreciation Rank
Rental Yield
High Demand
Market Insights
Transaction Insights at U Condominium
| Studio | 1 Bed | 1 Bed + Den | 2 Bed | 2 Bed + Den | 3 Bed | 3 Bed + Den | |
|---|---|---|---|---|---|---|---|
| Price Range | $469,000 | $770,000 | $895,000 - $1,043,000 | $1,100,000 - $1,398,000 | No Data | No Data | $2,718,000 - $4,200,000 |
| Avg. Cost Per Sqft | $1,298 | $1,431 | $1,573 | $1,463 | No Data | No Data | $1,136 |
| Price Range | $1,925 - $2,550 | $2,250 - $3,200 | $2,500 - $3,450 | $2,700 - $4,500 | $5,500 - $7,800 | $6,300 | $10,000 |
| Avg. Wait for Unit Availability | 49 Days | 26 Days | 21 Days | 18 Days | 79 Days | 167 Days | 195 Days |
| Avg. Wait for Unit Availability | 9 Days | 5 Days | 5 Days | 5 Days | 37 Days | 326 Days | 501 Days |
| Ratio of Units in Building | 12% | 26% | 26% | 30% | 5% | 2% | 2% |
Market Inventory
Total number of units listed and sold in Bay Street Corridor
