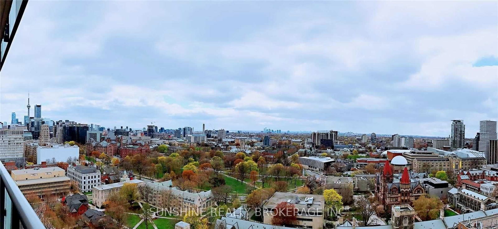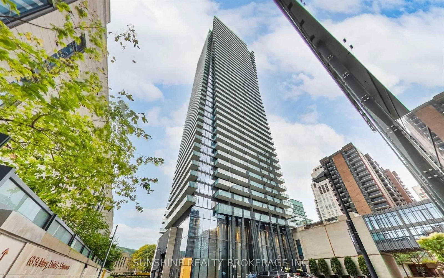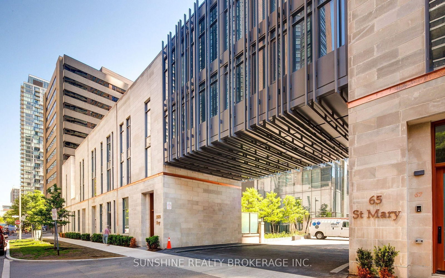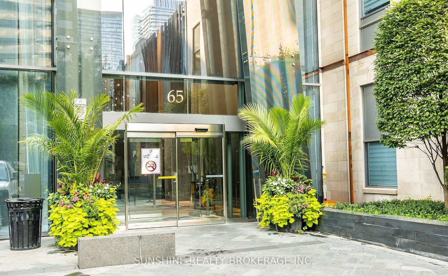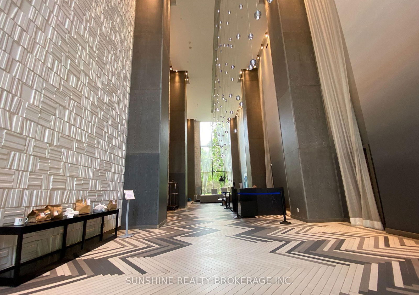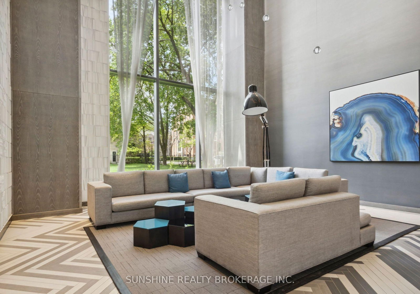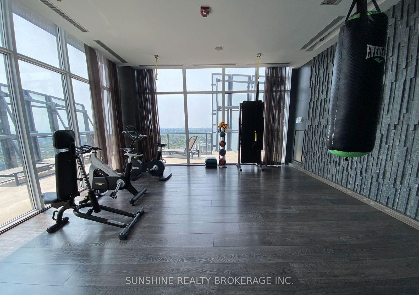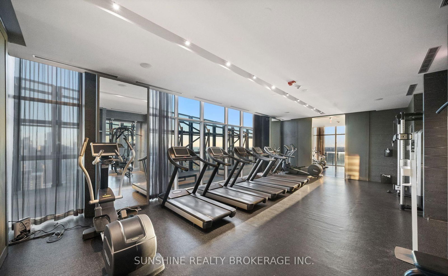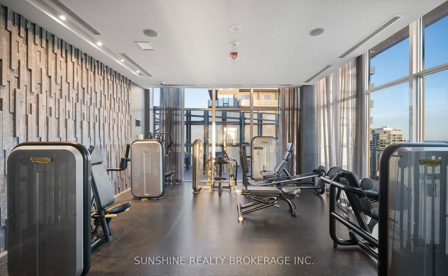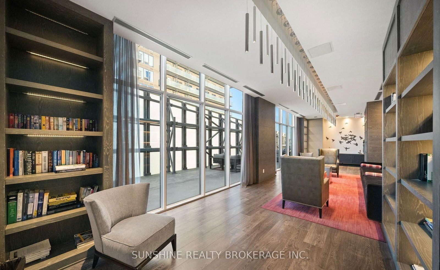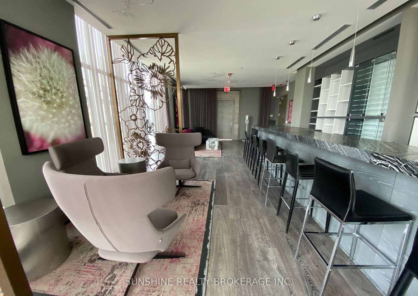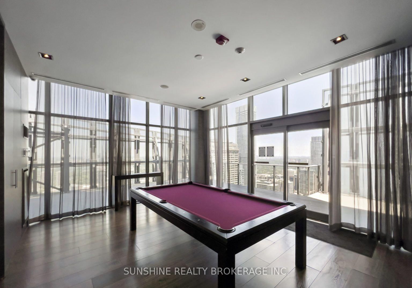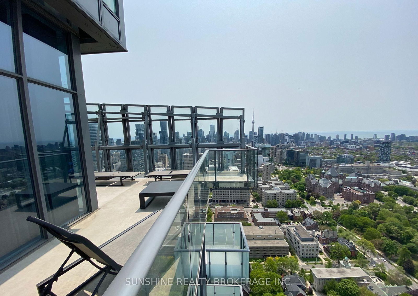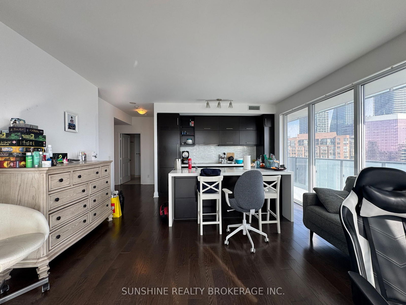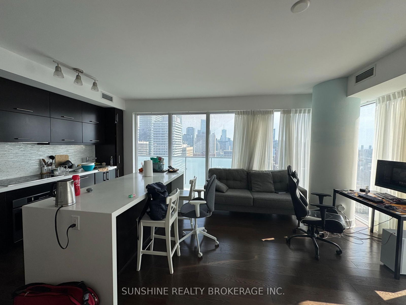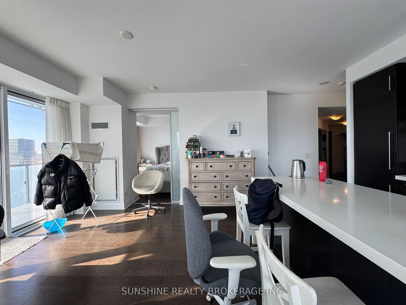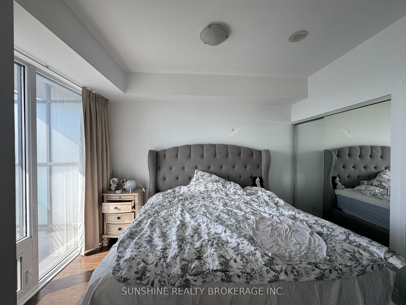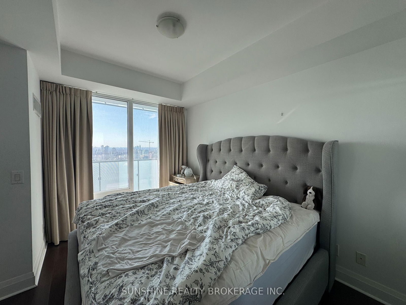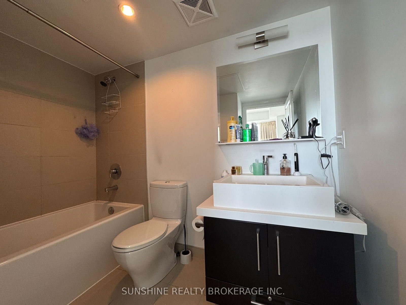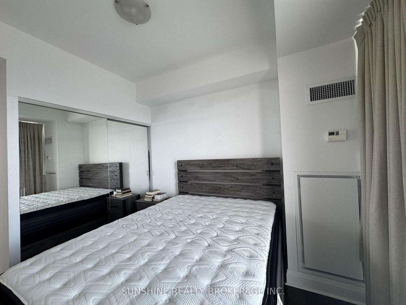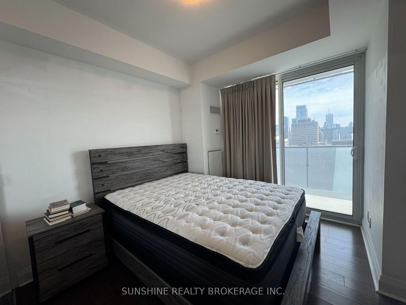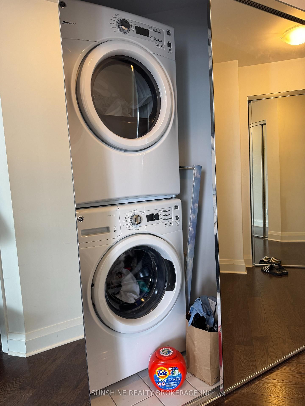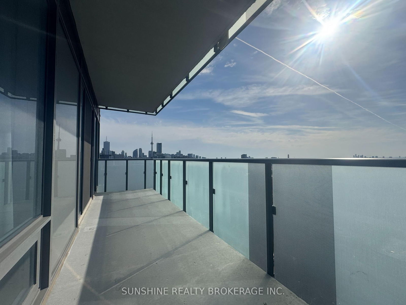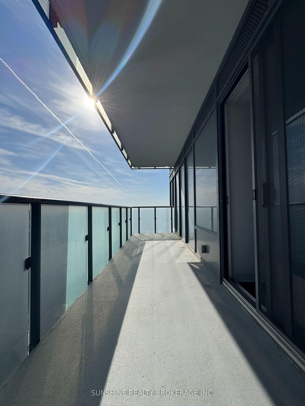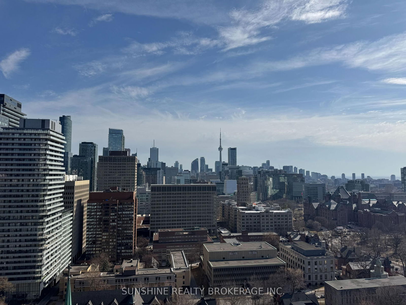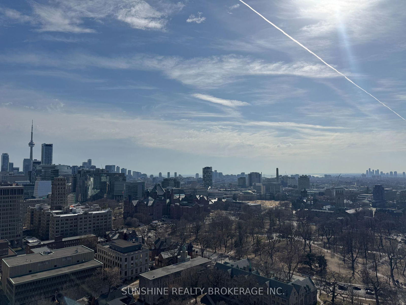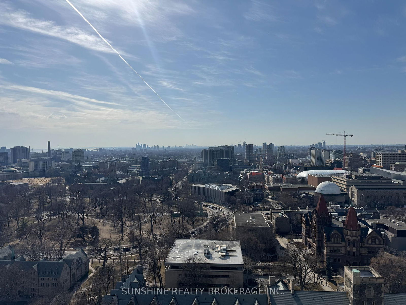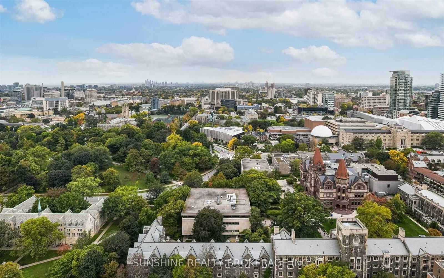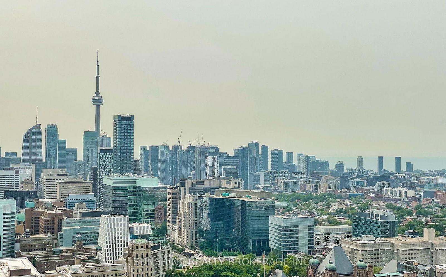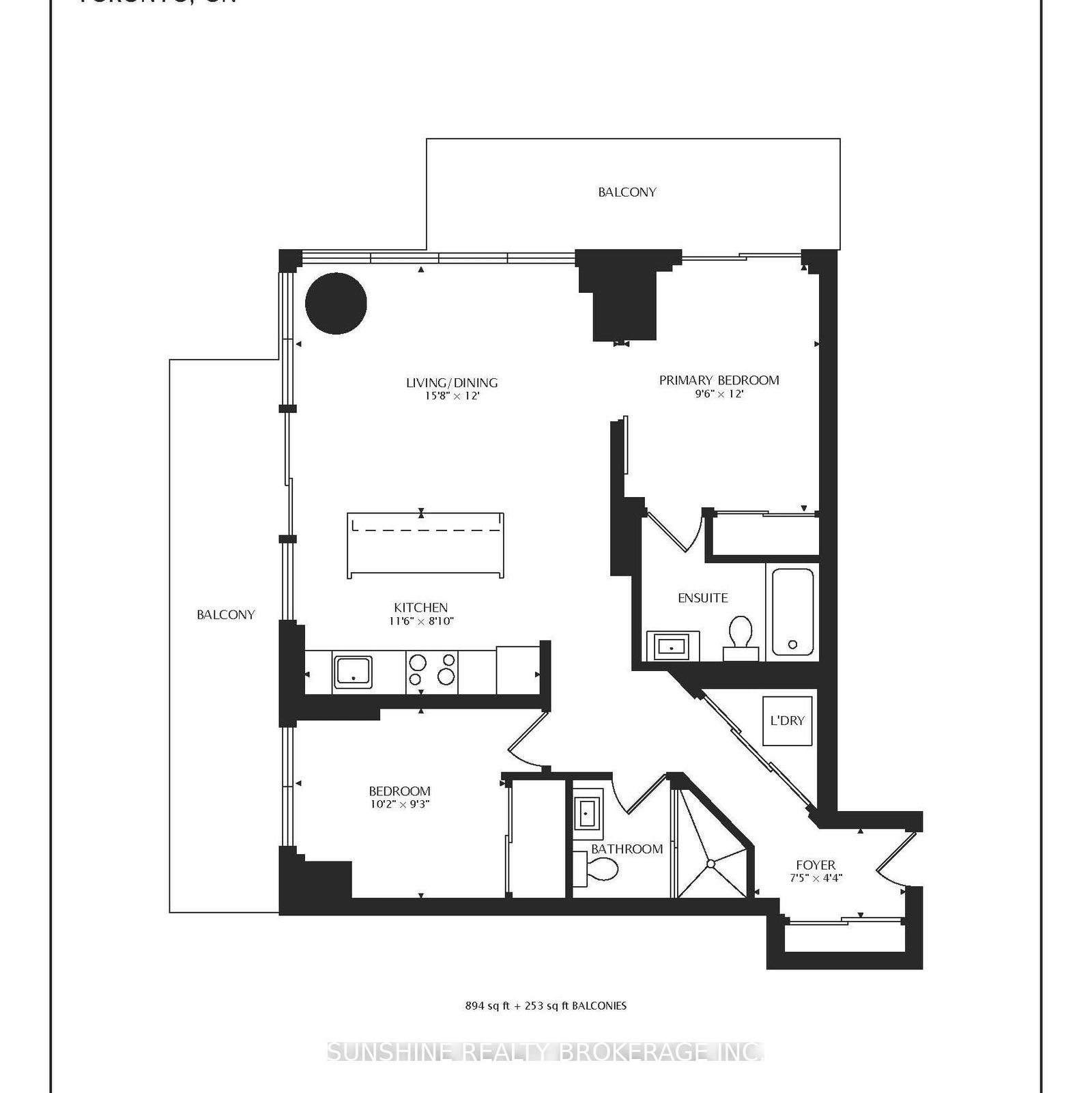2304 - 65 St Mary St
Listing History
Unit Highlights
Property Type:
Condo
Possession Date:
April 28, 2025
Lease Term:
1 Year
Utilities Included:
No
Outdoor Space:
Balcony
Furnished:
Partially
Exposure:
South West
Locker:
Owned
Laundry:
Main
Amenities
About this Listing
Incredible Southwest Views Over The Beautiful University Of Toronto Campus And Downtown! This Highly Coveted Corner Unit Is Just Under 900 Square Feet, With Floor-To-Ceiling Windows And Two Big Balconies Stretching Across Both South And West Views. The Open Concept Living Space Is Perfect For A Single Or Couple, And Great For Entertaining. The Second Bedroom Is Ideal For Guests Or A Home Office. Walking Distance To UoT, Bloor Street, Yorkville, Parks, Public Transit All At Your Doorstep. 4,500sq ft Of Amenities, State Of The Art Gym, Party Room, Terraces, Library, Concierge. Including One Parking, One Locker, and existing partial furniture.
ExtrasB/I Fridge, Cooktop, S/S Oven, B/I Dishwasher, S/S Range Wood, S/S Microwave, Stacked Washer & Dryer, All Window Blinds, All Elfs, Existing Partial Furniture.
sunshine realty brokerage inc.MLS® #C12035769
Fees & Utilities
Utilities Included
Utility Type
Air Conditioning
Heat Source
Heating
Room Dimensions
Living
Picture Window, hardwood floor, Walkout To Balcony
Dining
Picture Window, hardwood floor, Combined with Living
Kitchen
Picture Window, hardwood floor, Modern Kitchen
Primary
Picture Window, hardwood floor, 4 Piece Ensuite
2nd Bedroom
Picture Window, hardwood floor, Large Closet
Similar Listings
Explore Bay Street Corridor
Commute Calculator
Demographics
Based on the dissemination area as defined by Statistics Canada. A dissemination area contains, on average, approximately 200 – 400 households.
Building Trends At U Condominium
Days on Strata
List vs Selling Price
Offer Competition
Turnover of Units
Property Value
Price Ranking
Sold Units
Rented Units
Best Value Rank
Appreciation Rank
Rental Yield
High Demand
Market Insights
Transaction Insights at U Condominium
| Studio | 1 Bed | 1 Bed + Den | 2 Bed | 2 Bed + Den | 3 Bed | 3 Bed + Den | |
|---|---|---|---|---|---|---|---|
| Price Range | $469,000 | $770,000 | $895,000 - $1,043,000 | $1,100,000 - $1,398,000 | No Data | No Data | $2,718,000 - $4,200,000 |
| Avg. Cost Per Sqft | $1,298 | $1,431 | $1,573 | $1,463 | No Data | No Data | $1,136 |
| Price Range | $1,925 - $2,550 | $2,250 - $3,200 | $2,500 - $3,450 | $2,700 - $4,500 | $5,500 - $7,800 | $6,300 | $10,000 |
| Avg. Wait for Unit Availability | 49 Days | 26 Days | 21 Days | 18 Days | 79 Days | 167 Days | 195 Days |
| Avg. Wait for Unit Availability | 9 Days | 5 Days | 5 Days | 5 Days | 37 Days | 326 Days | 501 Days |
| Ratio of Units in Building | 12% | 26% | 26% | 30% | 5% | 2% | 2% |
Market Inventory
Total number of units listed and leased in Bay Street Corridor
