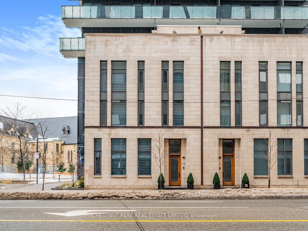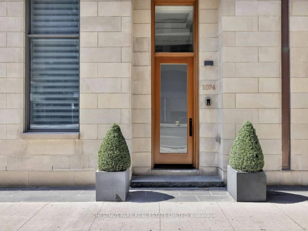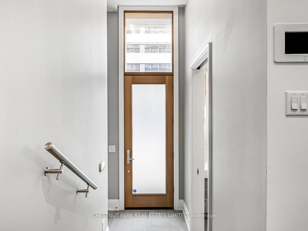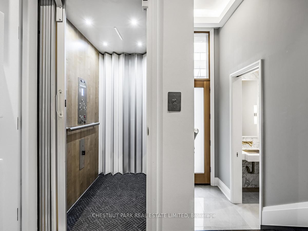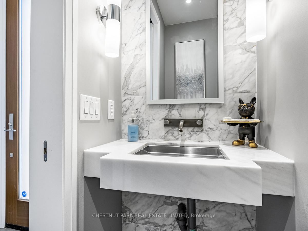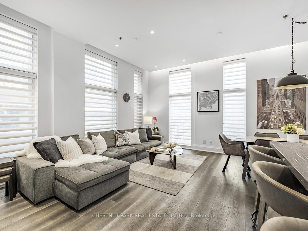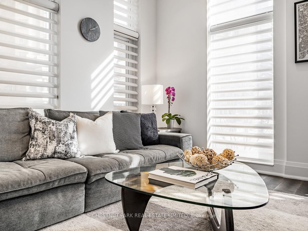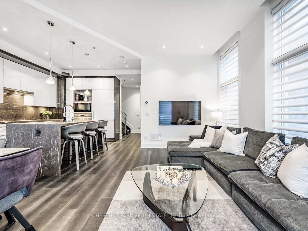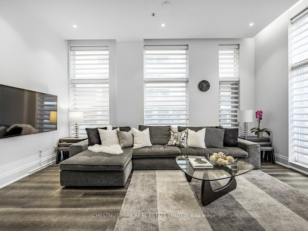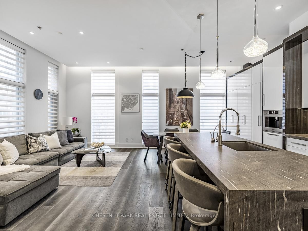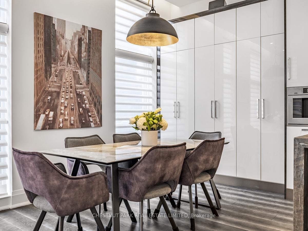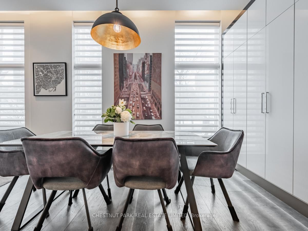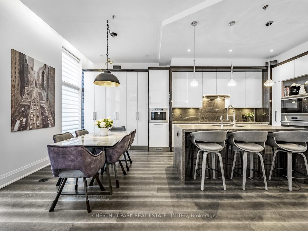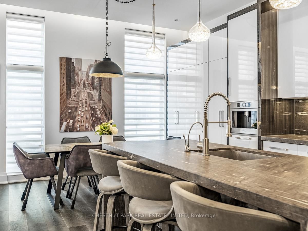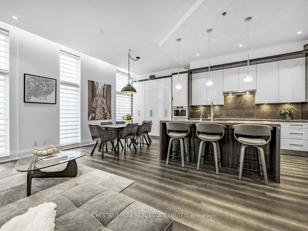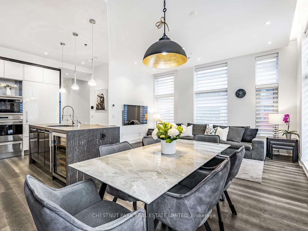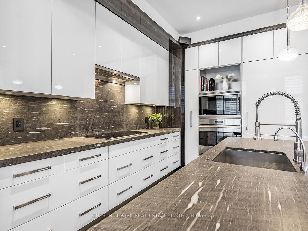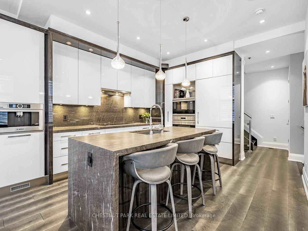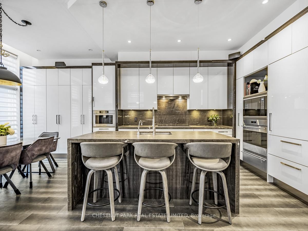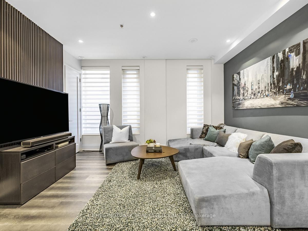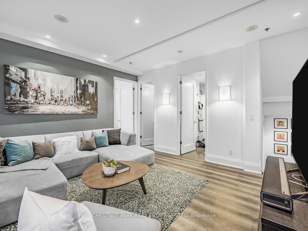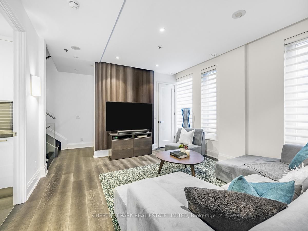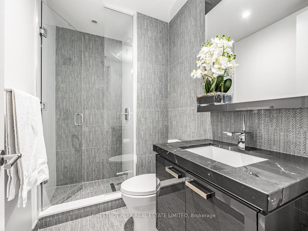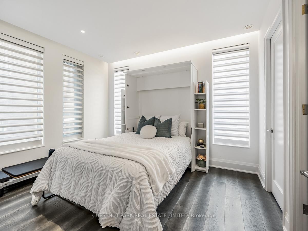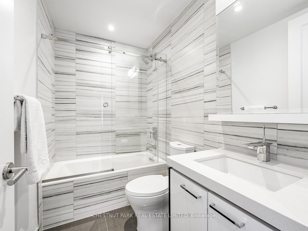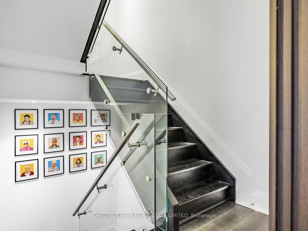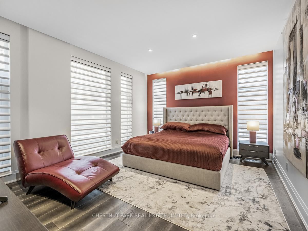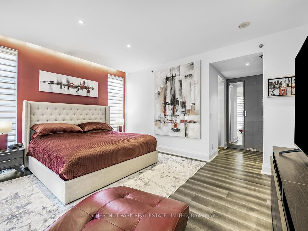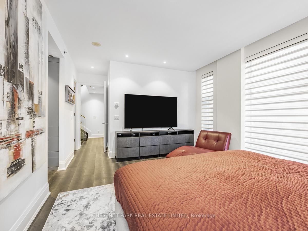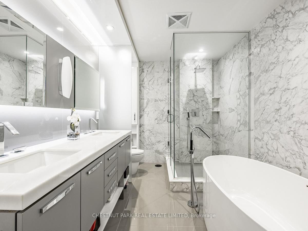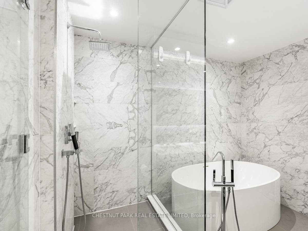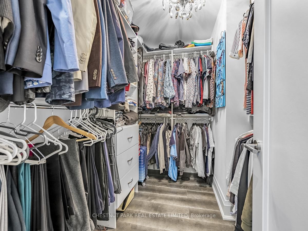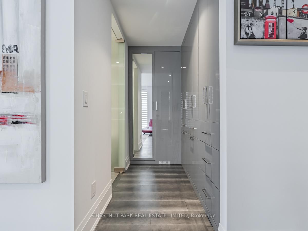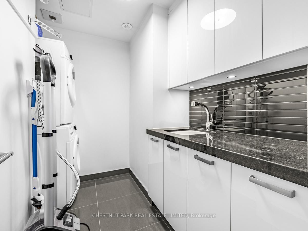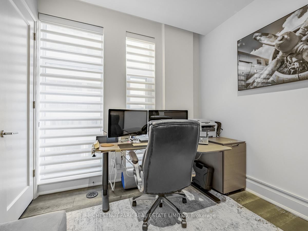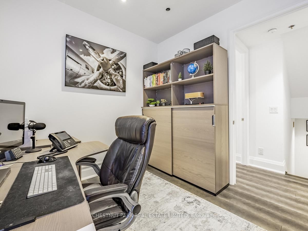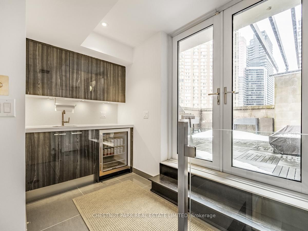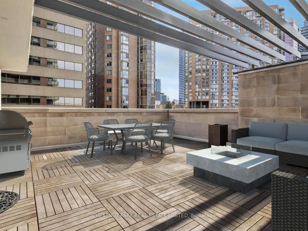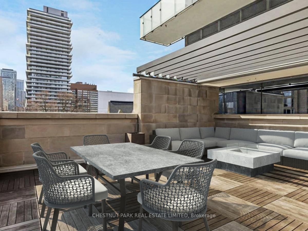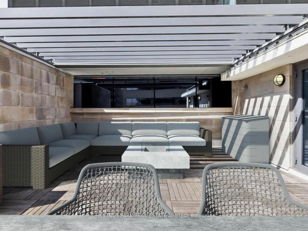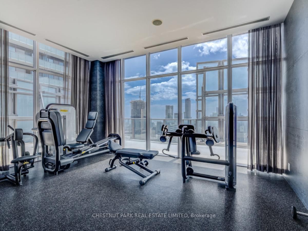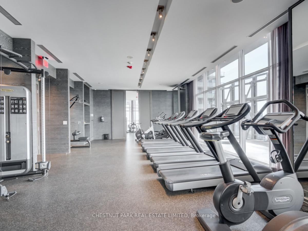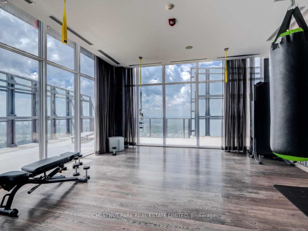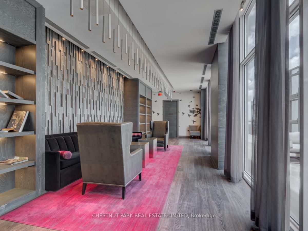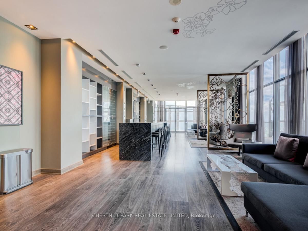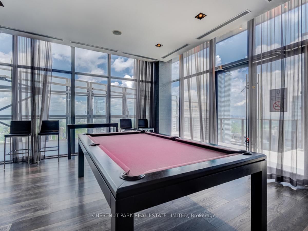11 - 1074 Bay St
Listing History
Unit Highlights
Property Type:
Condo
Maintenance Fees:
$1,270/mth
Taxes:
$18,698 (2024)
Cost Per Sqft:
$1,143 - $1,230/sqft
Outdoor Space:
Terrace
Locker:
Ensuite
Exposure:
South East
Possession Date:
To Be Arranged
Laundry:
Upper
Amenities
About this Listing
This prestigious Yorkville luxury townhouse offers an unrivaled fusion of style and convenience. An exquisite residence showcasing impeccable craftsmanship & designer finishes with numerous upgrades throughout. Ideally situated in sophisticated Yorkville and just steps to the designer boutiques along Bloor, world-class dining, U of T & easy access to transit, this home epitomizes refined urban living at its finest. A Sun Filled Corner Suite with floor to ceiling windows and an interior design that is as functional as it is elegant with nearly 3000 sq ft of interior living space and soaring 10 ft ceilings on the main level. With 3+1 bedrooms & 4 bathrooms and 1 of only 6 townhouses in the complex with a coveted south-facing view, this property offers a serene & picturesque backdrop thats rare to find in the city. Enjoy cooking in the beautiful open concept Irpinia kitchen with ample storage space and a pantry and features top-of-the-line appliances by Sub Zero & Wolf. The open concept design is complemented by soaring 10 ft ceilings on the main level and a custom glass stairwell connecting each level. A standout feature is the private ensuite elevator, allowing for effortless movement between all levels. The 2nd floor features a flexible floor plan with an oversized family room (could be converted to another bedroom if desired) while a 2nd bedroom with a 4 piece ensuite bathroom & an oversized laundry room with storage and a 3 piece hall bathroom complete the 2nd floor. The primary suite sits atop of the townhouse with a luxurious spa-inspired custom 5 piece ensuite bathroom, walk-in closet & more customized built-in closets. Relax, entertain & unwind on the beautiful rooftop terrace with BBQ hookup and fire table, room to lounge & dine in privacy with a canopy above. A rare 3 private car garage and a lower level with a mudroom and plenty of storage add to the functionality of this home.
ExtrasPanelled Fridge Freezer, Stainless Steel: Wolf Oven & built in Microwave, stove top. Subzero Wine fridge X 2, Miele Dishwasher, Bosch Built in Coffee Machine, 2 Furnaces, 2 AC units, Boiler, 1 hot water tank on demand & 1 Water tank storage., Elevator, all bathroom mirrors, Front Whirlpool load washer & Dryer, all shelves & hooks, all electric Light fixtures, Garage Shelves & Shelves in the Furnace Room, doorbell, alarm system Monitoring extra, wall screen is in As is condition, Murphy Bed with mattress, 2 AC + 2 Furnaces
chestnut park real estate limitedMLS® #C12001227
Fees & Utilities
Maintenance Fees
Utility Type
Air Conditioning
Heat Source
Heating
Room Dimensions
Living
Open Concept, hardwood floor, Windows Floor to Ceiling
Dining
Recessed Lights, Windows Floor to Ceiling, hardwood floor
Kitchen
Centre Island, Pantry, Built-in Appliances
Family
hardwood floor, Open Concept, Walk-in Closet
2nd Bedroom
Walk-in Closet, 4 Piece Ensuite, hardwood floor
Laundry
Stainless Steel Sink, Built-in Shelves, Granite Counter
Primary
5 Piece Ensuite, Walk-in Closet, hardwood floor
3rd Bedroom
Walk-in Closet, hardwood floor, Window
Other
Wet Bar, Bar Sink, Built-in Fridge
Mudroom
Built-in Shelves, Tile Floor
Similar Listings
Explore Bay Street Corridor
Commute Calculator
Demographics
Based on the dissemination area as defined by Statistics Canada. A dissemination area contains, on average, approximately 200 – 400 households.
Building Trends At U Condominium
Days on Strata
List vs Selling Price
Offer Competition
Turnover of Units
Property Value
Price Ranking
Sold Units
Rented Units
Best Value Rank
Appreciation Rank
Rental Yield
High Demand
Market Insights
Transaction Insights at U Condominium
| Studio | 1 Bed | 1 Bed + Den | 2 Bed | 2 Bed + Den | 3 Bed | 3 Bed + Den | |
|---|---|---|---|---|---|---|---|
| Price Range | $469,000 | $770,000 | $895,000 - $1,043,000 | $1,100,000 - $1,398,000 | No Data | No Data | $2,718,000 - $4,200,000 |
| Avg. Cost Per Sqft | $1,298 | $1,431 | $1,573 | $1,463 | No Data | No Data | $1,136 |
| Price Range | $1,925 - $2,550 | $2,250 - $3,200 | $2,500 - $3,450 | $2,700 - $4,500 | $5,500 - $7,800 | $6,300 | $10,000 |
| Avg. Wait for Unit Availability | 49 Days | 26 Days | 21 Days | 18 Days | 79 Days | 167 Days | 195 Days |
| Avg. Wait for Unit Availability | 9 Days | 5 Days | 5 Days | 5 Days | 37 Days | 326 Days | 501 Days |
| Ratio of Units in Building | 12% | 26% | 26% | 30% | 5% | 2% | 2% |
Market Inventory
Total number of units listed and sold in Bay Street Corridor
