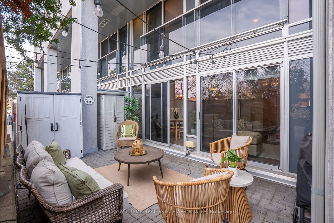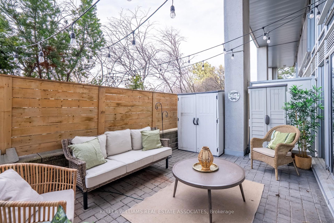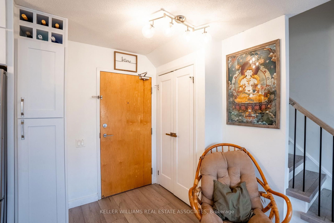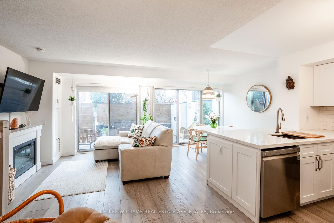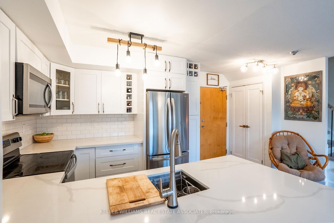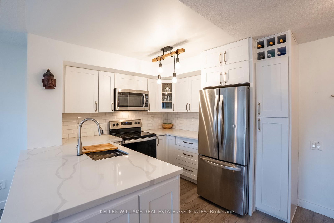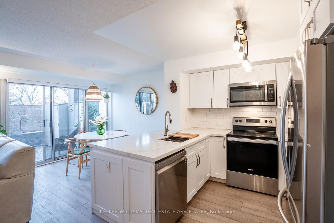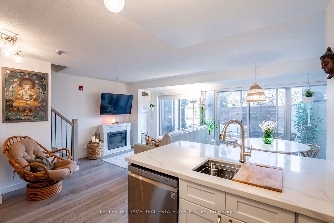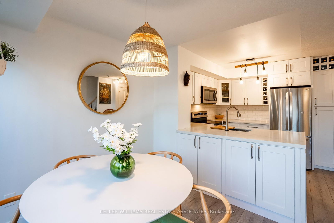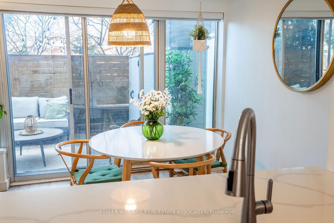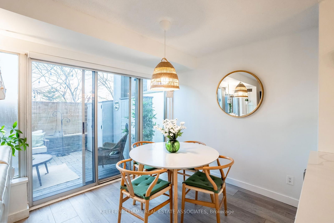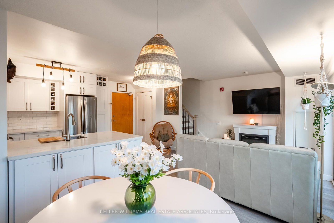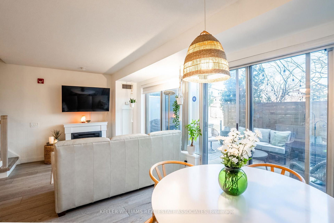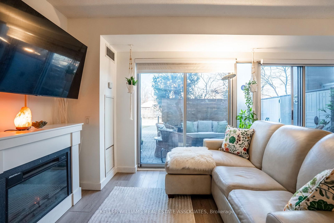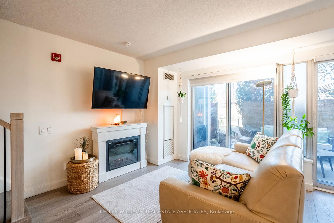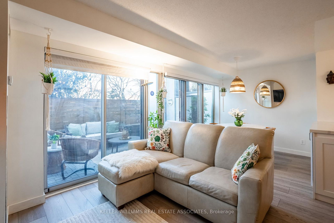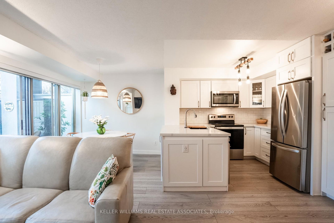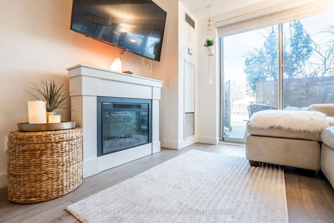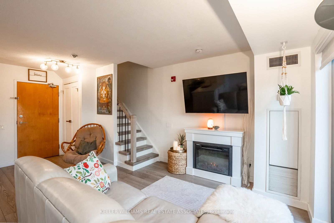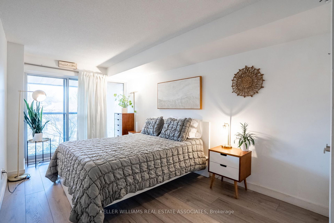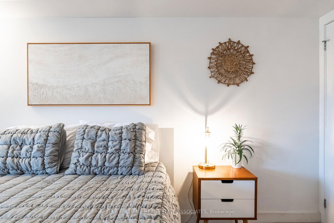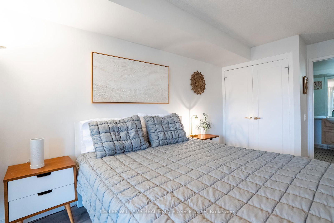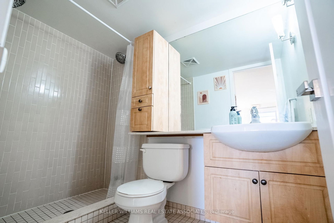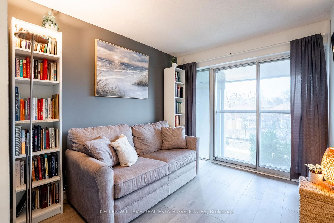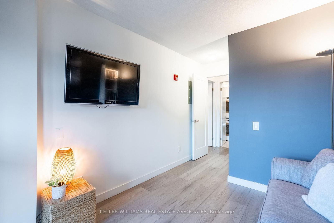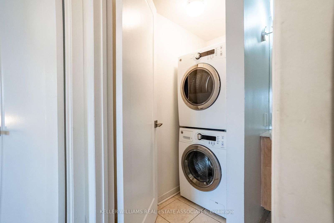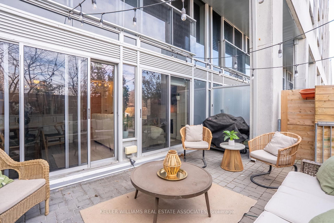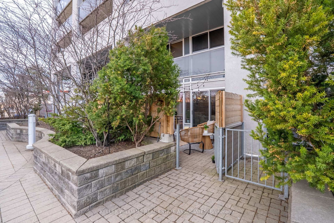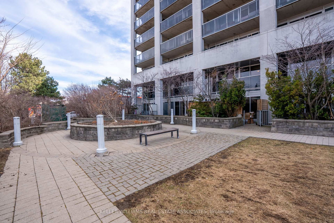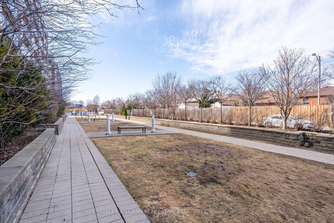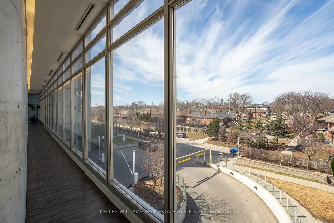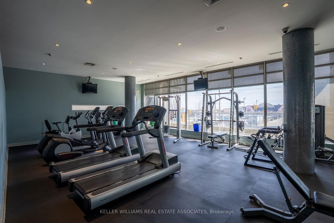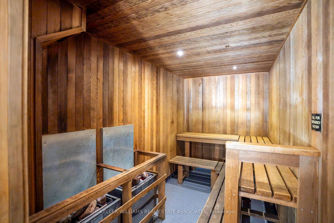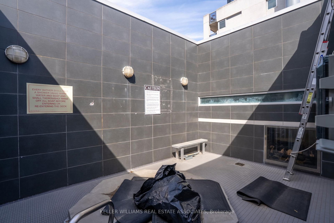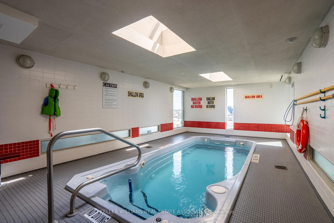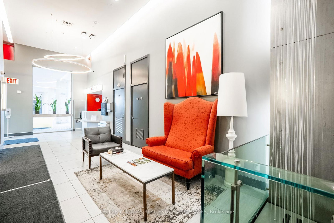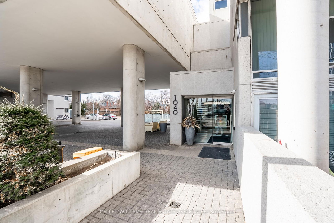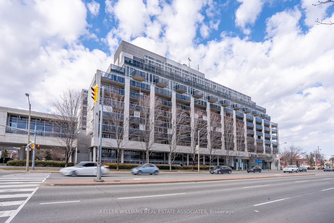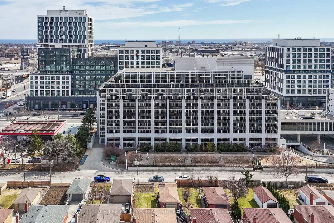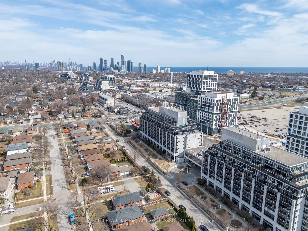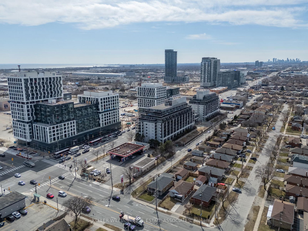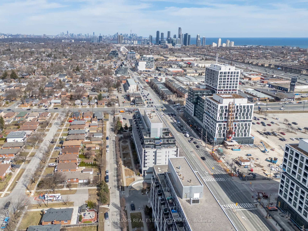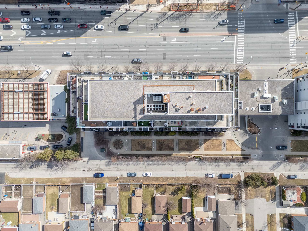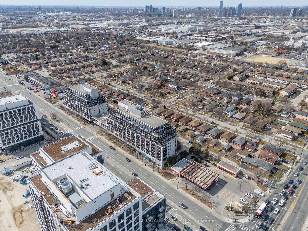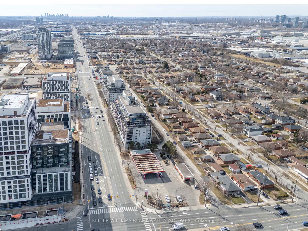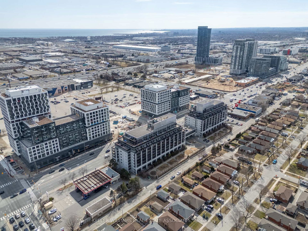107 - 1040 The Queensway Ave
Listing History
Details
Property Type:
Condo
Maintenance Fees:
$707/mth
Taxes:
$2,339 (2024)
Cost Per Sqft:
$791/sqft
Outdoor Space:
Terrace
Locker:
Owned
Exposure:
North West
Possession Date:
Immediately
Laundry:
Upper
Amenities
About this Listing
Welcome to a rarely offered 2-storey condo apartment that feels like a townhouse. Not to mention, it comes with a private garden terrace! The main floor features a renovated and luxurious kitchen (2023) with a quartz countertop, a farmhouse sink, additional storage under the breakfast bar, two built-in wine racks, and a pantry cupboard for even more storage. The living room and dining room boast floor-to-ceiling windows and modern finishes, complemented by new vinyl flooring (2023). The second floor features two washrooms along with two spacious bedrooms that include Juliet balconies and closets. The primary bedroom has its own 4-piece ensuite washroom. The best part is that the laundry is conveniently located on the second floor! You will love and enjoy your own private terrace, where you can access a quiet outdoor space. The unit comes with its own storage and underground parking! The condo building features an amazing gym, a lap pool, an outdoor hot tub, and a party room for you to enjoy while living there.This is a perfect location, close to many amenities, including a movie theater, restaurants, public transport, and the highway, making it easy to get downtown! * Fireplace, Dining Table and Chairs, Sofa Bed in the second bedroom, & bed frame in the primary bedroom INCLUDED *
ExtrasStove, Fridge, Dishwasher, Microwave,All Electrical Light Fixtures, Windows Curtains, Washer, Dryer, TV Mounts (Not Including TVS), Fireplace, Dining Table and Chairs, Sofa Bed in the second bedroom, & bed frame in the primary bedroom.
keller williams real estate associatesMLS® #W12050606
Fees & Utilities
Maintenance Fees
Utility Type
Air Conditioning
Heat Source
Heating
Room Dimensions
Living
Vinyl Floor, Open Concept, Large Window
Dining
Vinyl Floor, Open Concept, Walkout To Terrace
Kitchen
Renovated, Quartz Counter, Backsplash
Primary
Vinyl Floor, 4 Piece Ensuite, Juliette Balcony
2nd Bedroom
Vinyl Floor, Closet, Juliette Balcony
Similar Listings
Explore Islington | City Centre West
Commute Calculator
Mortgage Calculator
Demographics
Based on the dissemination area as defined by Statistics Canada. A dissemination area contains, on average, approximately 200 – 400 households.
Building Trends At Loggia Condos
Days on Strata
List vs Selling Price
Offer Competition
Turnover of Units
Property Value
Price Ranking
Sold Units
Rented Units
Best Value Rank
Appreciation Rank
Rental Yield
High Demand
Market Insights
Transaction Insights at Loggia Condos
| 1 Bed | 1 Bed + Den | 2 Bed | 2 Bed + Den | 3 Bed | |
|---|---|---|---|---|---|
| Price Range | $526,100 | $557,500 | No Data | $730,000 | No Data |
| Avg. Cost Per Sqft | $851 | $814 | No Data | $520 | No Data |
| Price Range | No Data | $2,350 - $2,700 | $2,700 - $2,850 | No Data | No Data |
| Avg. Wait for Unit Availability | 99 Days | 67 Days | 125 Days | 206 Days | 313 Days |
| Avg. Wait for Unit Availability | 194 Days | 123 Days | 227 Days | 956 Days | 1159 Days |
| Ratio of Units in Building | 24% | 37% | 22% | 12% | 8% |
Market Inventory
Total number of units listed and sold in Islington | City Centre West
