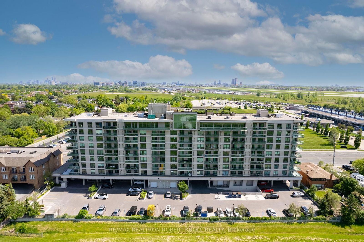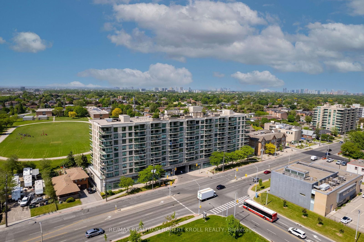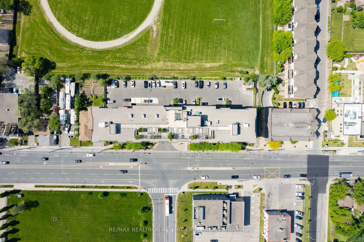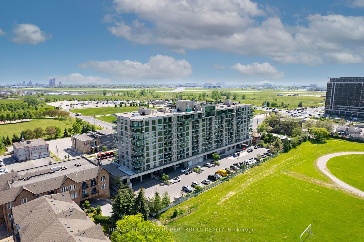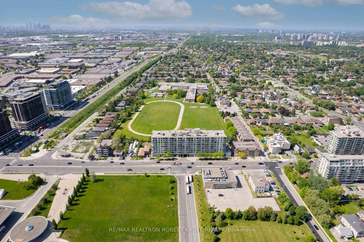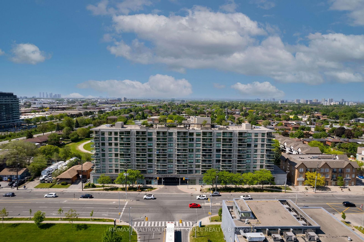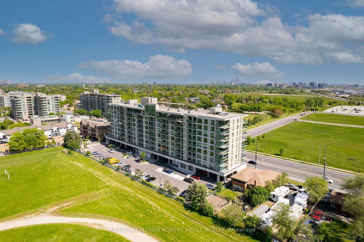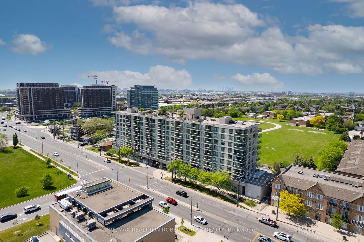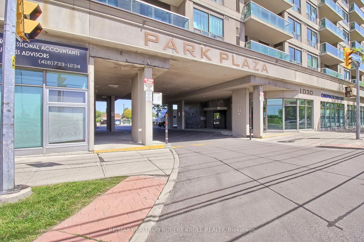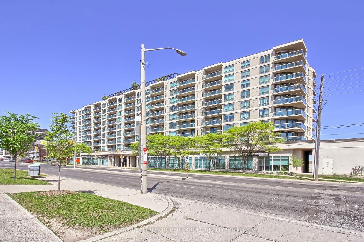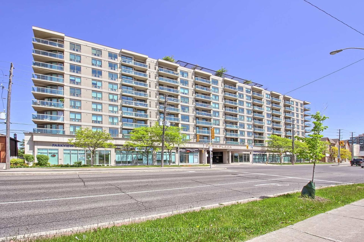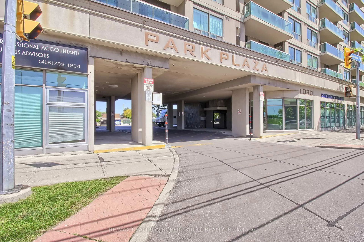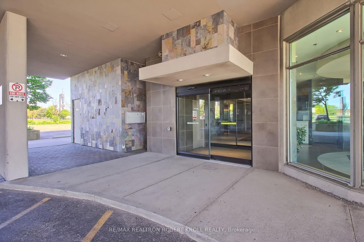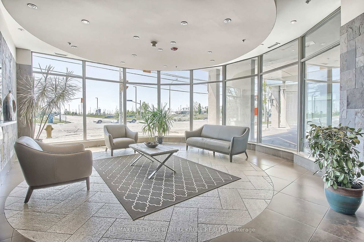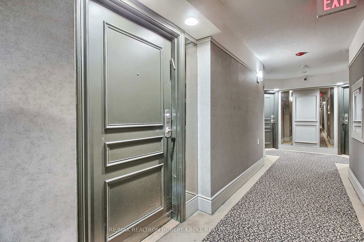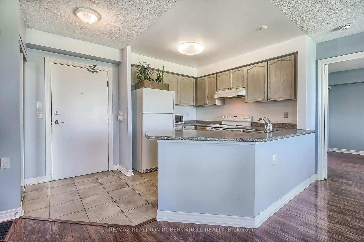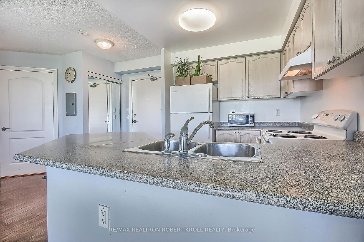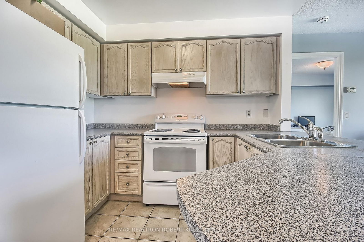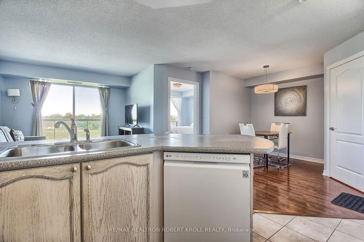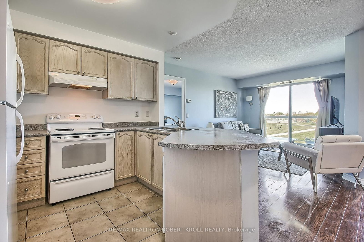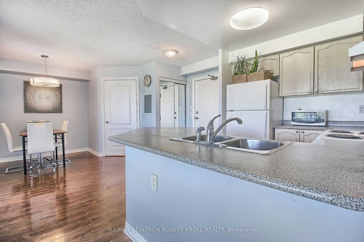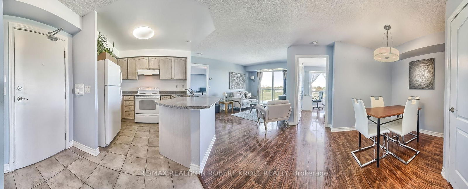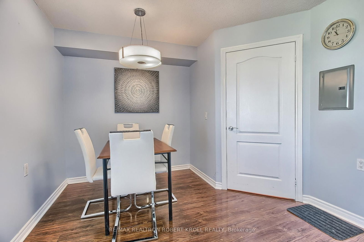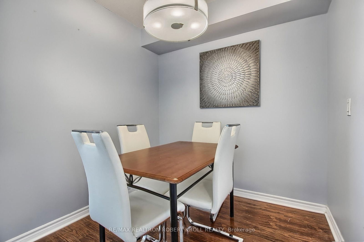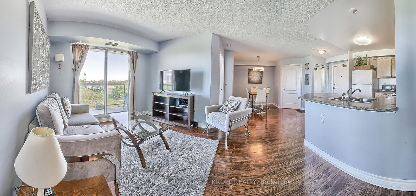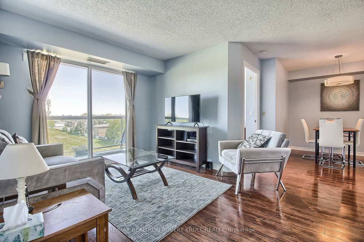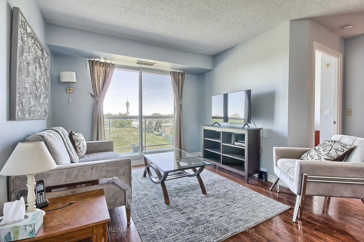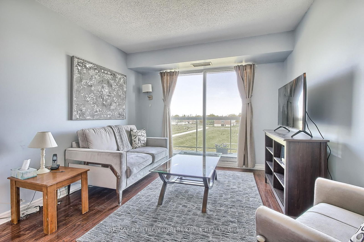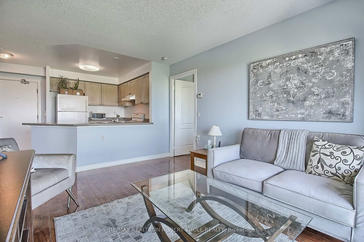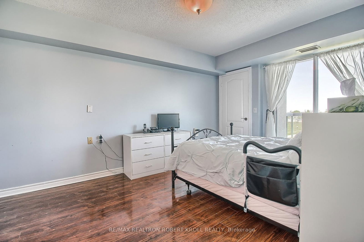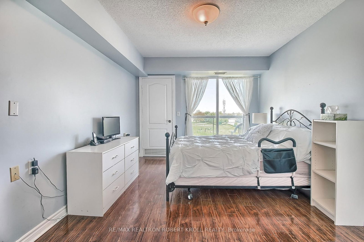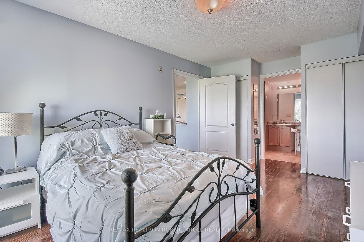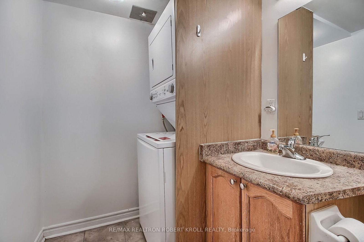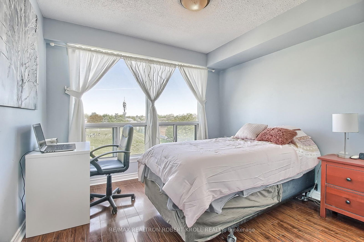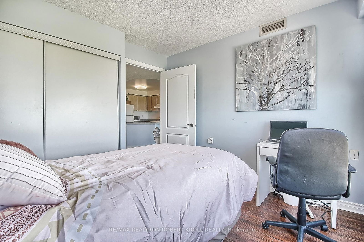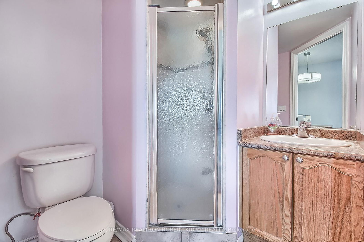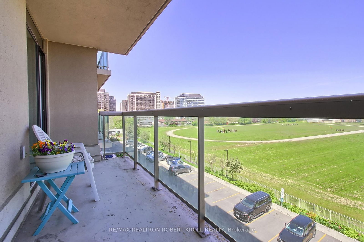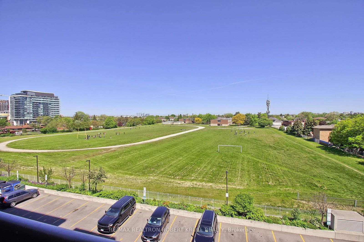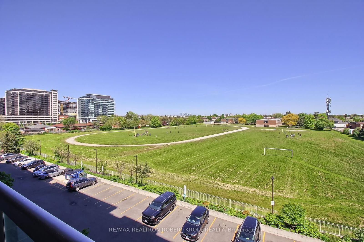402 - 1030 Sheppard Ave W
Listing History
Unit Highlights
Property Type:
Condo
Possession Date:
March 15, 2025
Lease Term:
1 Year
Utilities Included:
No
Outdoor Space:
Balcony
Furnished:
No
Exposure:
North
Locker:
Owned
Laundry:
Main
Amenities
About this Listing
Welcome To 1030 Sheppard Ave. W! This Stunning 2-Bedroom, 2-Bathroom Suite Is Bathed In Natural Light, Offering Breathtaking, Unobstructed North-Facing Views From Every Room. The Bright and Spacious Split-Bedroom Layout Features an Open-Concept Design With Generously Sized Principal Rooms. The Large Master Bedroom Boasts His-and-Hers Closets, A 4-Piece Ensuite, And A Walk-Out to A Sizable Balcony. The Second Bedroom Is Also Generously Sized with A Double Closet. Building Amenities Include A Gym, Hot Tub/Sauna, Rooftop Terrace, And Concierge. Please Note that the Listing Photos Are Staged And Do Not Reflect The Current Tenants Furnishings.EXTRAS: Just Steps Away from Sheppard West/Downsview Station, With Easy Access To Allen Road & Hwy 401, Shopping, Parks, And Schools. Enjoy Living in The Fantastic Bathurst Manor Neighbourhood!
re/max realtron robert kroll realtyMLS® #C11997666
Fees & Utilities
Utilities Included
Utility Type
Air Conditioning
Heat Source
Heating
Room Dimensions
Living
Laminate, Walkout To Balcony, Open Concept
Dining
Laminate, Open Concept
Kitchen
Tile Floor, Breakfast Bar, O/Looks Living
Primary
4 Piece Ensuite, His/Hers Closets, Walkout To Balcony
2nd Bedroom
Laminate, Double Closet, O/Looks Park
Similar Listings
Explore Bathurst Manor
Commute Calculator
Demographics
Based on the dissemination area as defined by Statistics Canada. A dissemination area contains, on average, approximately 200 – 400 households.
Building Trends At Park Plaza Condos
Days on Strata
List vs Selling Price
Offer Competition
Turnover of Units
Property Value
Price Ranking
Sold Units
Rented Units
Best Value Rank
Appreciation Rank
Rental Yield
High Demand
Market Insights
Transaction Insights at Park Plaza Condos
| 1 Bed | 2 Bed | 2 Bed + Den | 3 Bed | |
|---|---|---|---|---|
| Price Range | No Data | $592,000 - $735,000 | No Data | No Data |
| Avg. Cost Per Sqft | No Data | $783 | No Data | No Data |
| Price Range | No Data | $2,700 - $3,100 | $2,800 - $2,900 | $3,500 |
| Avg. Wait for Unit Availability | 602 Days | 68 Days | 601 Days | 292 Days |
| Avg. Wait for Unit Availability | 458 Days | 74 Days | 401 Days | 307 Days |
| Ratio of Units in Building | 5% | 84% | 3% | 10% |
Market Inventory
Total number of units listed and leased in Bathurst Manor
