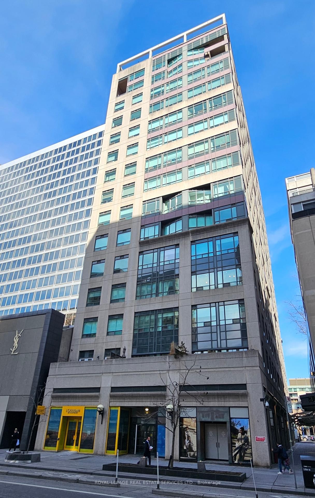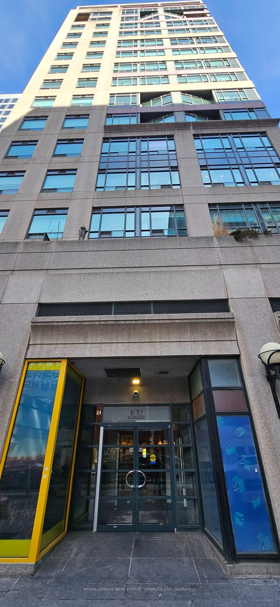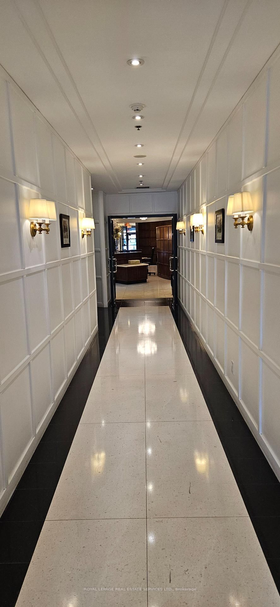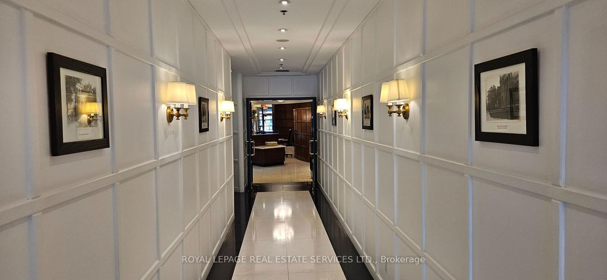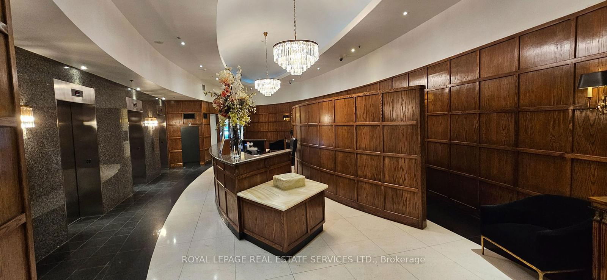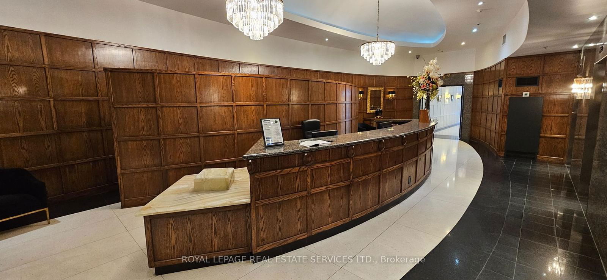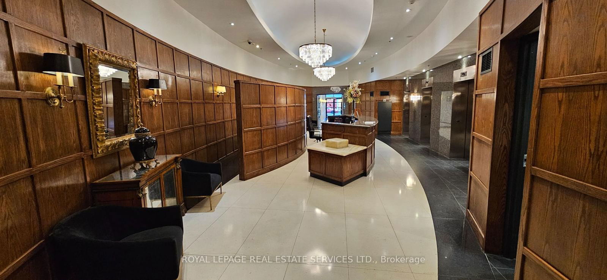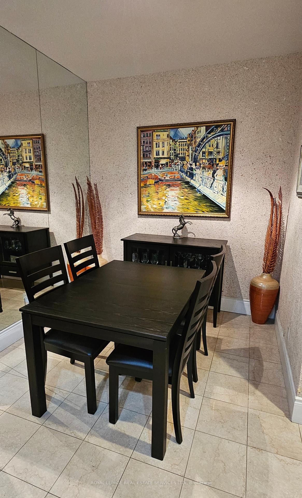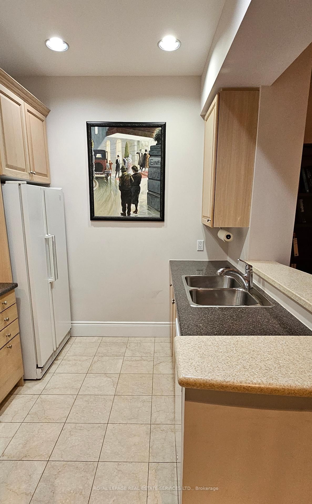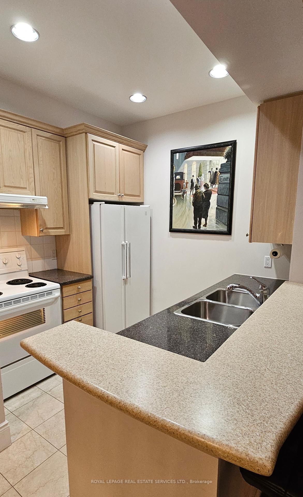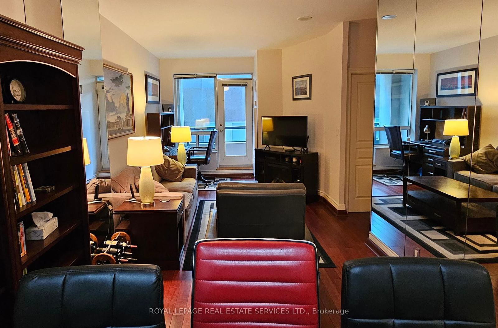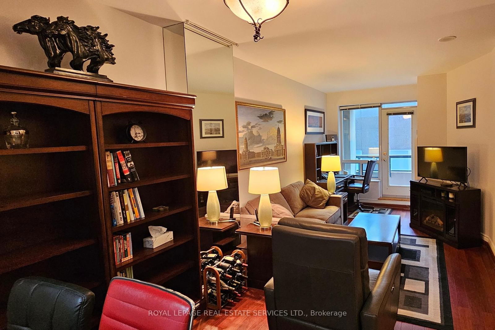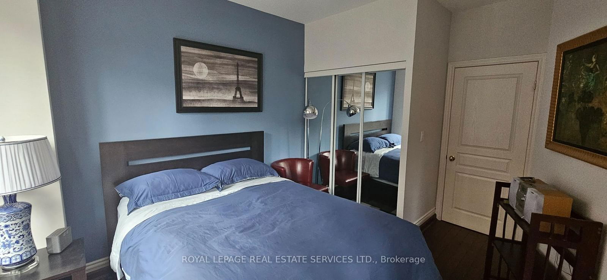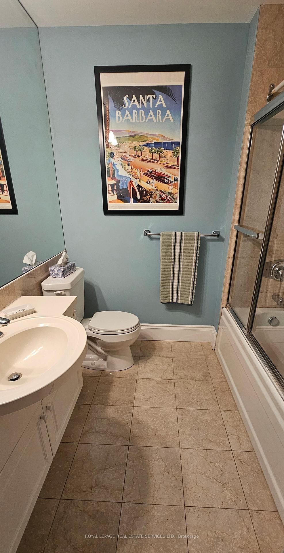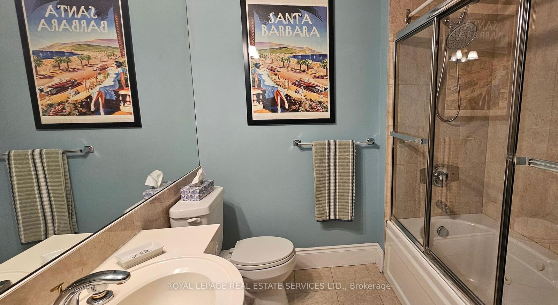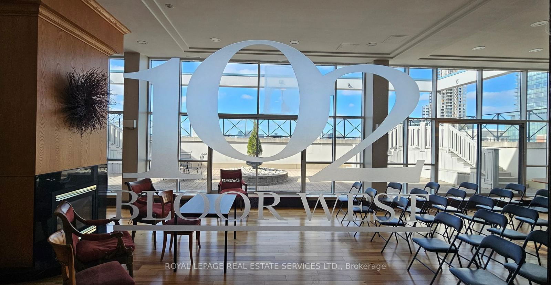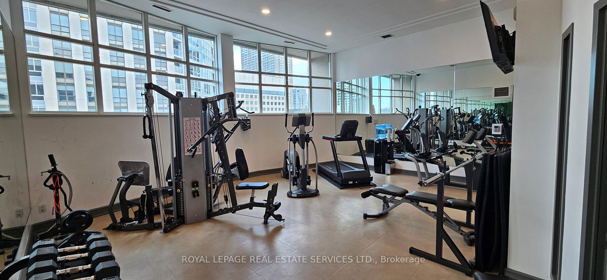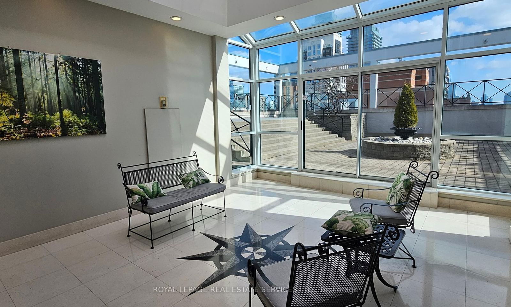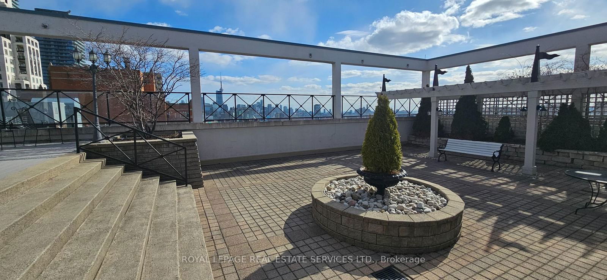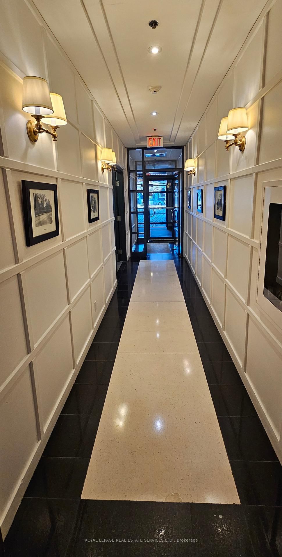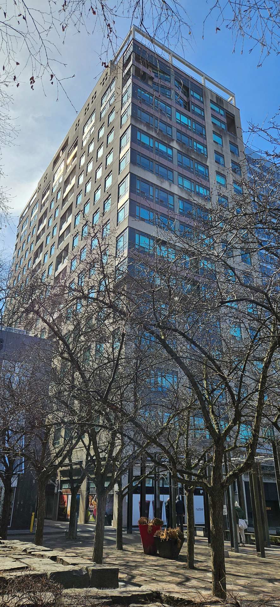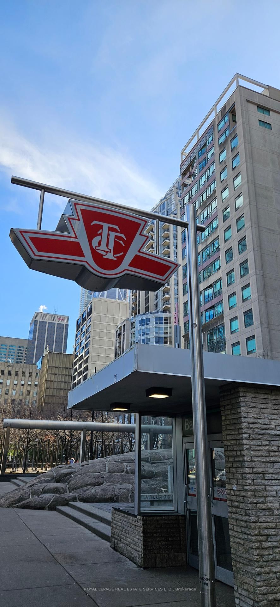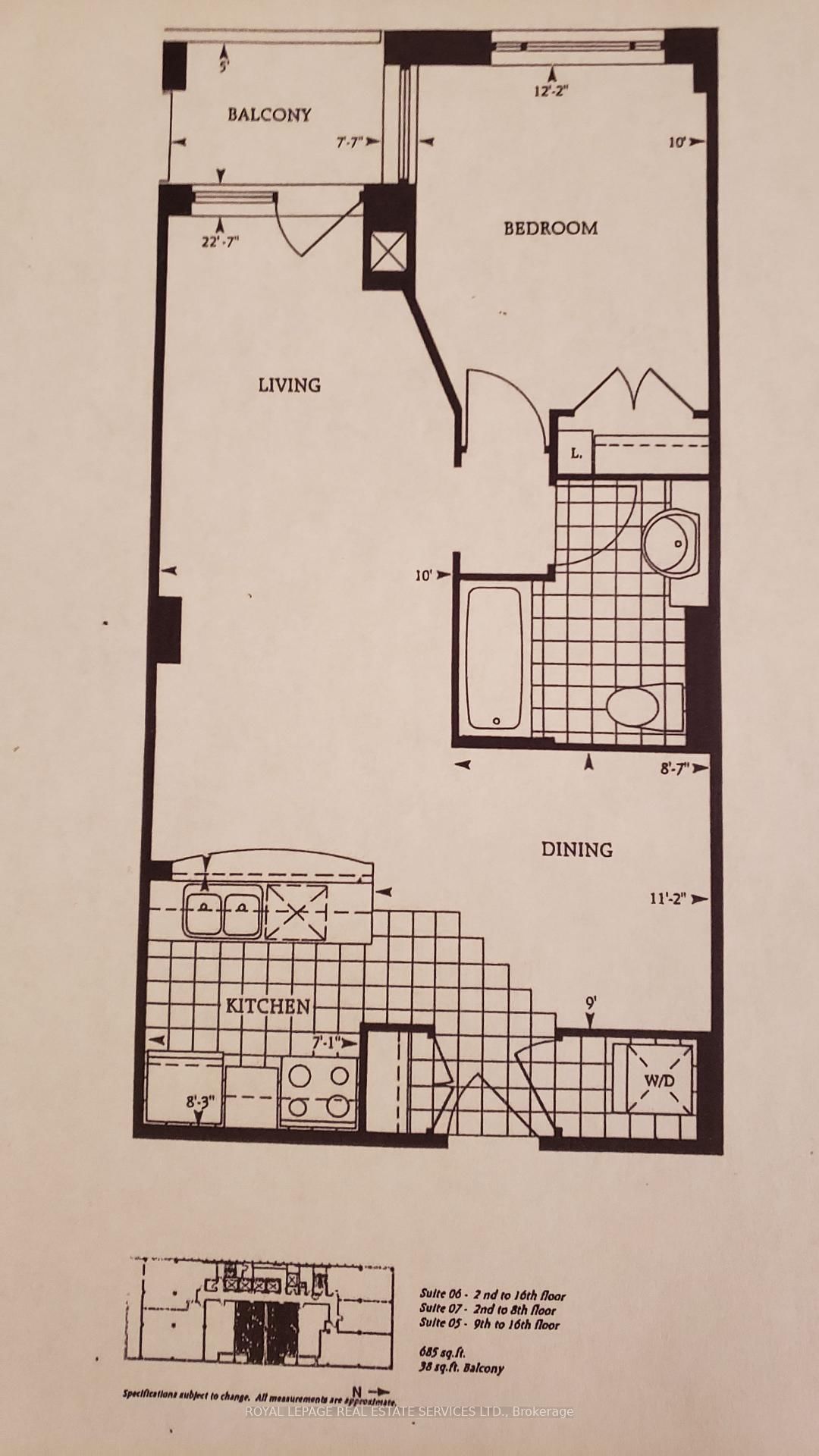Listing History
Details
Property Type:
Condo
Maintenance Fees:
$702/mth
Taxes:
$3,126 (2024)
Cost Per Sqft:
$1,134/sqft
Outdoor Space:
Balcony
Locker:
Owned
Exposure:
North
Possession Date:
May 1, 2025
Amenities
About this Listing
Rare prime condo opportunity in the heart of Toronto's exclusive Yorkville neighborhood. This luxury boutique condo building backs onto Yorkville's park with many exclusive shops, restaurants, and amenities at your doorstep. This peaceful & convenient 3rd floor unit with approximately 685 sf (includes 38 sf balcony) features a brief elevator ride and a private balcony with overhanging trees. The unit is in excellent condition and has 9-foot ceilings, boasting an extremely efficient & well-planned layout. The unit comes with its own storage locker (#14) conveniently located on the floor. The building has 24-hour concierge/security, roof-top terrace, solarium, party/lounge room, gym with change rooms/showers & saunas. The owner currently rents parking spot #7 in the underground garage.
ExtrasStove, fridge, B/I dishwasher, washer & dryer, all electric light fixtures, blinds, bedroom curtains, beautiful hardwood floor throughout living, dining and bedroom areas, owned locker on the same floor. Approximately 685 sf including approx. 38 sf balcony. Floor plan does not show closet to the left of the bathroom sink.
royal lepage real estate services ltd.MLS® #C12047830
Fees & Utilities
Maintenance Fees
Utility Type
Air Conditioning
Heat Source
Heating
Room Dimensions
Living
hardwood floor, Walkout To Balcony, Combined with Dining
Dining
hardwood floor, Combined with Living, Breakfast Bar
Kitchen
Marble Floor, Breakfast Bar, Double Sink
Primary
hardwood floor, Double Closet, East View
Den
Marble Floor, Open Concept, Mirrored Walls
Bathroom
4 Piece Ensuite, Marble Floor, Closet
Similar Listings
Explore Yorkville
Commute Calculator
Mortgage Calculator
Demographics
Based on the dissemination area as defined by Statistics Canada. A dissemination area contains, on average, approximately 200 – 400 households.
Building Trends At 102 Bloor St West
Days on Strata
List vs Selling Price
Offer Competition
Turnover of Units
Property Value
Price Ranking
Sold Units
Rented Units
Best Value Rank
Appreciation Rank
Rental Yield
High Demand
Market Insights
Transaction Insights at 102 Bloor St West
| Studio | 1 Bed | 1 Bed + Den | 2 Bed | 2 Bed + Den | 3 Bed | 3 Bed + Den | |
|---|---|---|---|---|---|---|---|
| Price Range | No Data | $770,000 - $1,350,000 | $1,100,000 | $1,508,000 | No Data | No Data | No Data |
| Avg. Cost Per Sqft | No Data | $1,070 | $990 | $1,030 | No Data | No Data | No Data |
| Price Range | $2,300 - $2,375 | $2,450 - $3,900 | $2,400 - $3,100 | $4,100 - $4,300 | No Data | No Data | No Data |
| Avg. Wait for Unit Availability | 39 Days | 167 Days | 347 Days | 289 Days | 427 Days | 307 Days | No Data |
| Avg. Wait for Unit Availability | 307 Days | 62 Days | 84 Days | 114 Days | 396 Days | No Data | No Data |
| Ratio of Units in Building | 7% | 43% | 23% | 20% | 5% | 4% | 1% |
Market Inventory
Total number of units listed and sold in Yorkville
