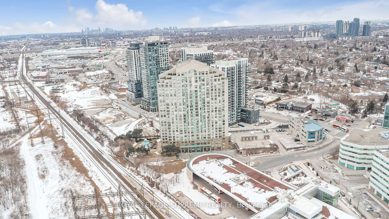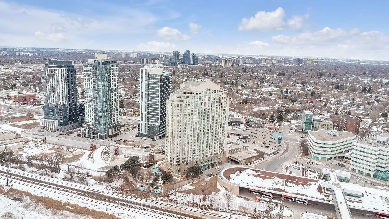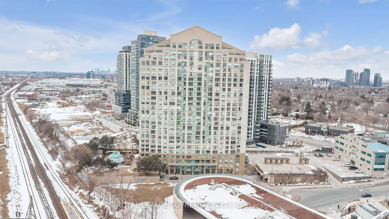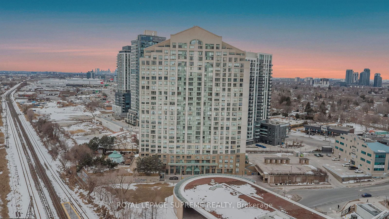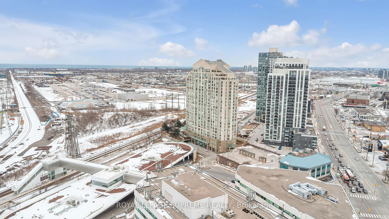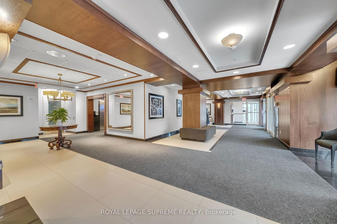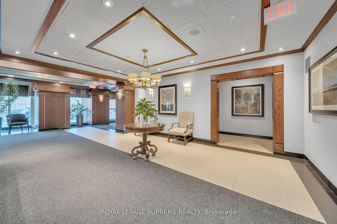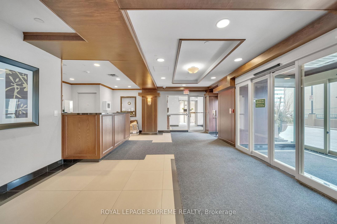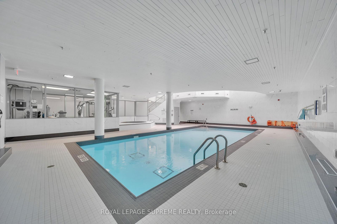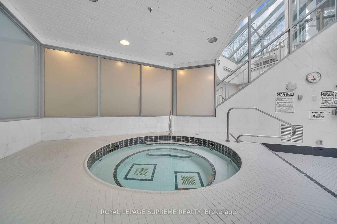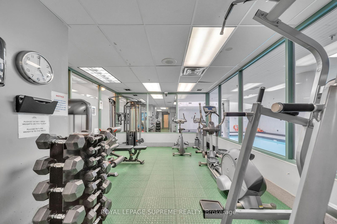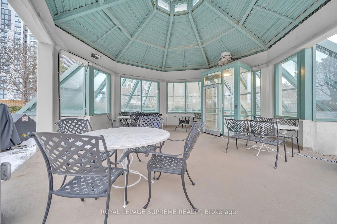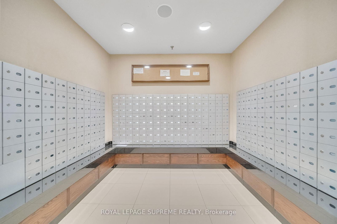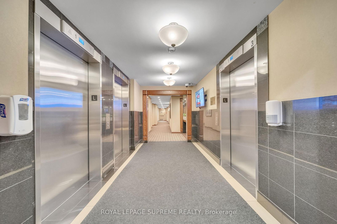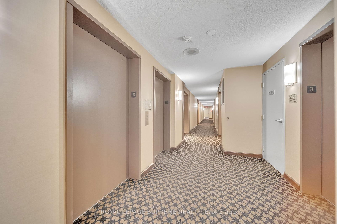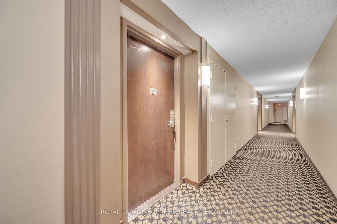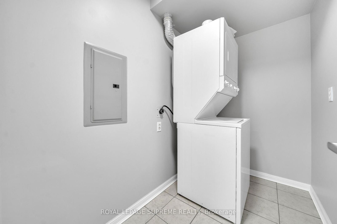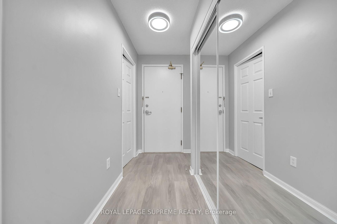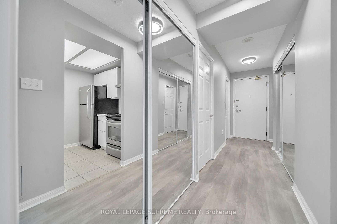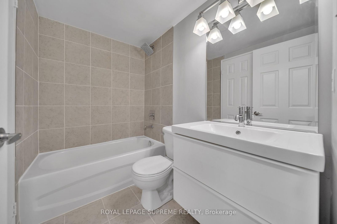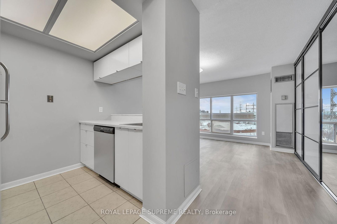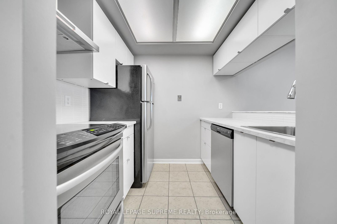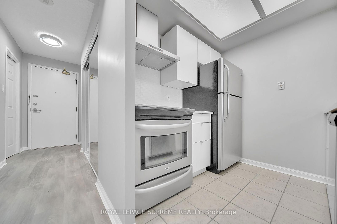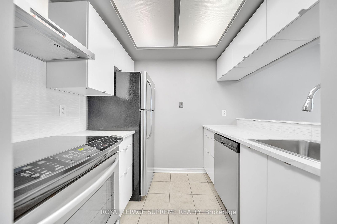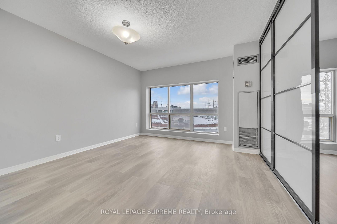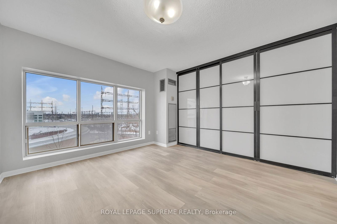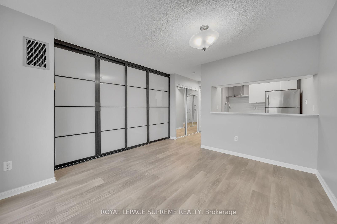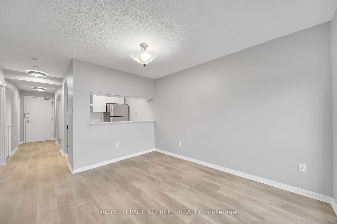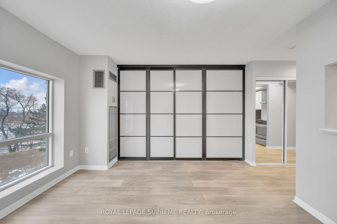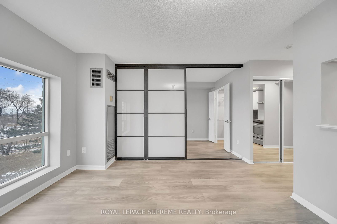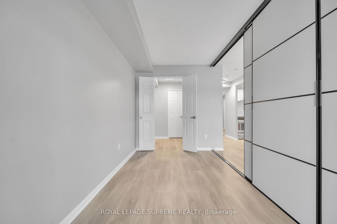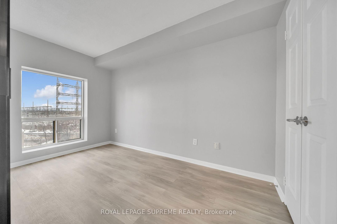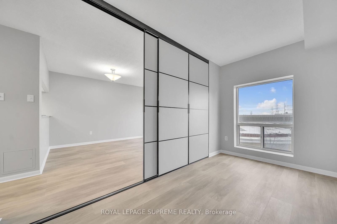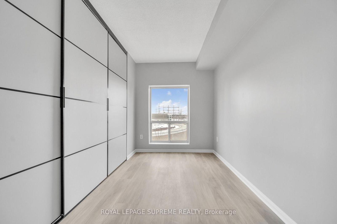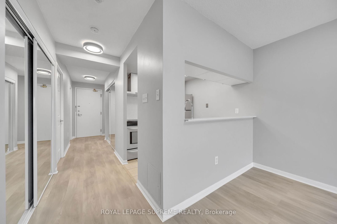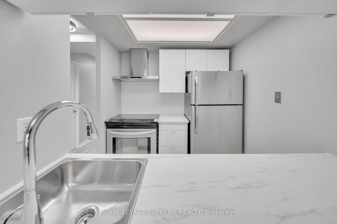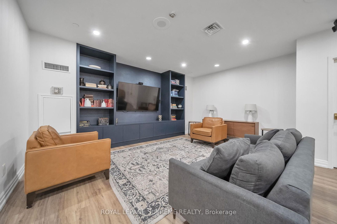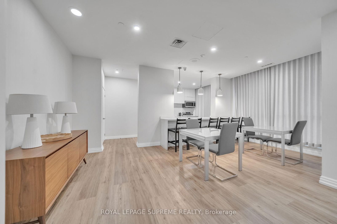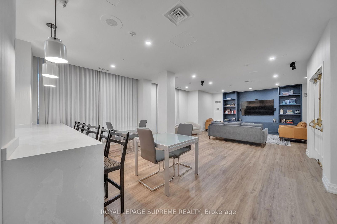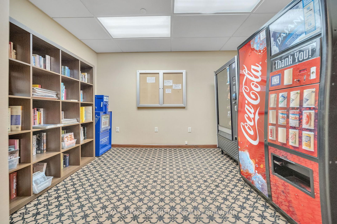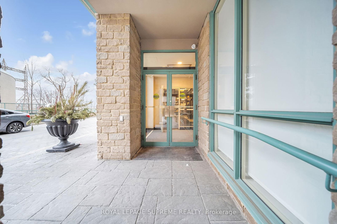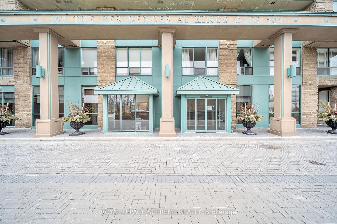308 - 101 SUBWAY Cres
Listing History
Unit Highlights
Property Type:
Condo
Possession Date:
June 1, 2025
Lease Term:
1 Year
Utilities Included:
Yes
Outdoor Space:
None
Furnished:
No
Exposure:
East
Locker:
Exclusive
Laundry:
Main
Amenities
About this Listing
Experience luxury and convenience at 101 Subway, where modern design meets effortless urban living. This meticulously renovated suite showcases high-end finishes and thoughtful upgrades throughout.Step inside to discover brand-new engineered flooring, a sleek contemporary kitchen with custom cabinetry, quartz countertops, and premium stainless steel appliances, and a spa-inspired bathroom featuring a new soaker tub, elegant vanity, and stylish ceramic flooring. Every closet has been custom-fitted for optimal organization, including a spacious walk-in closet in the primary bedroom, a large linen and coat closet, and an oversized in-suite laundry area with additional storage.Residents enjoy top-tier amenities, including 24-hour concierge service, an indoor pool, whirlpool, party and meeting rooms, a beautifully landscaped gazebo with a BBQ area, a guest suite, bike storage, ample visitor parking, and even a car wash station.Unmatched in location, this condo offers direct access to the Kipling Subway & GO Station, making commuting effortless. Enjoy a vibrant neighborhood with parks, grocery stores, and restaurants just steps away.All-inclusive rent fees cover heat, hydro, ac, water ensuring a truly hassle-free living experience. Don't miss this opportunity to call 101 Subway home. Where sophistication and convenience come together seamlessly!
ExtrasEXISTING FRIDGE, STOVE, DISHWASHER, EXHAUST FAN, WASHER/DRYER
royal lepage supreme realtyMLS® #W12040942
Fees & Utilities
Utilities Included
Utility Type
Air Conditioning
Heat Source
Heating
Room Dimensions
Laundry
Ceramic Floor, carpet free, Built-in Appliances
Bedroom
Walk-in Bath, Walk-in Closet, Laminate
Living
Laminate, Pass Through, Above Grade Window
Kitchen
Stainless Steel Sink, Breakfast Bar, Stainless Steel Appliances
Foyer
Built-in Closet, Laminate, Mirrored Closet
Similar Listings
Explore Islington | City Centre West
Commute Calculator
Demographics
Based on the dissemination area as defined by Statistics Canada. A dissemination area contains, on average, approximately 200 – 400 households.
Building Trends At The Residences at Kingsgate
Days on Strata
List vs Selling Price
Offer Competition
Turnover of Units
Property Value
Price Ranking
Sold Units
Rented Units
Best Value Rank
Appreciation Rank
Rental Yield
High Demand
Market Insights
Transaction Insights at The Residences at Kingsgate
| Studio | 1 Bed | 1 Bed + Den | 2 Bed | 2 Bed + Den | 3 Bed | |
|---|---|---|---|---|---|---|
| Price Range | No Data | $429,800 - $485,000 | $452,000 | $550,000 - $615,000 | No Data | No Data |
| Avg. Cost Per Sqft | No Data | $820 | $938 | $577 | No Data | No Data |
| Price Range | $2,400 | $2,000 - $2,600 | No Data | $3,000 - $3,200 | No Data | No Data |
| Avg. Wait for Unit Availability | 454 Days | 59 Days | 743 Days | 38 Days | 1163 Days | No Data |
| Avg. Wait for Unit Availability | 738 Days | 60 Days | No Data | 80 Days | No Data | No Data |
| Ratio of Units in Building | 4% | 41% | 1% | 53% | 1% | 2% |
Market Inventory
Total number of units listed and leased in Islington | City Centre West

