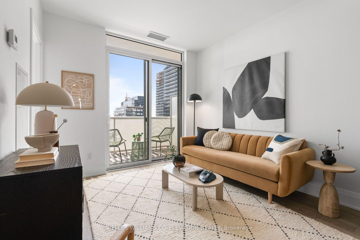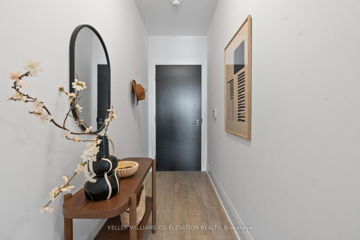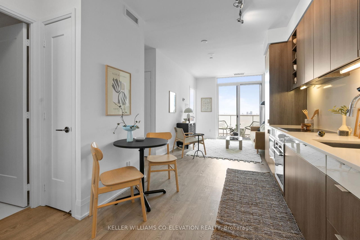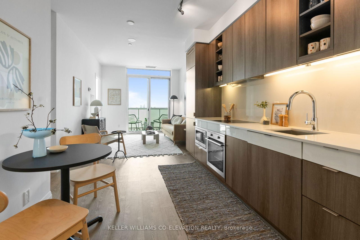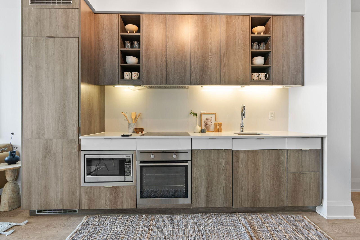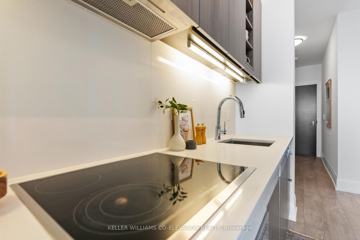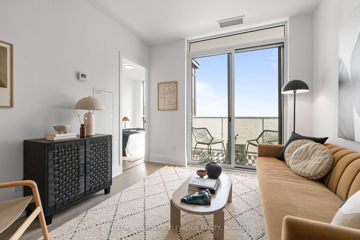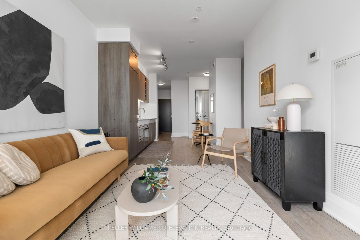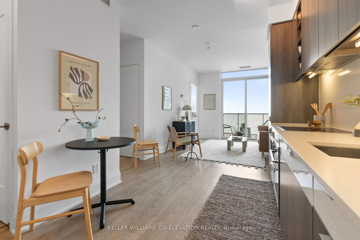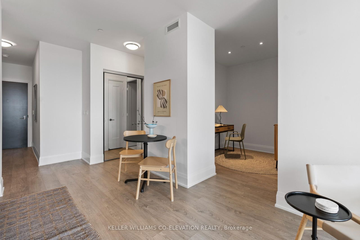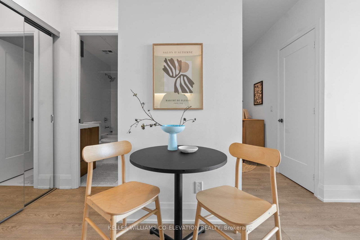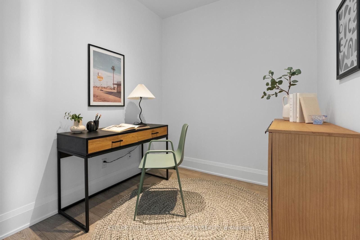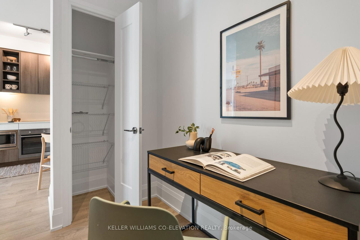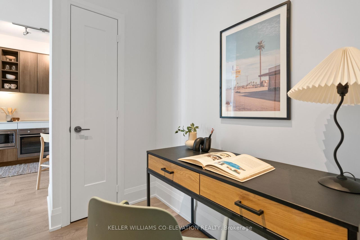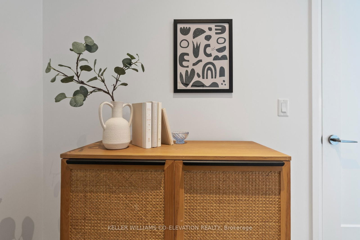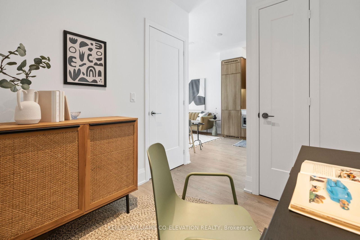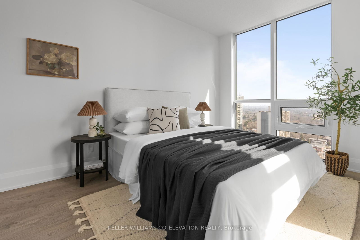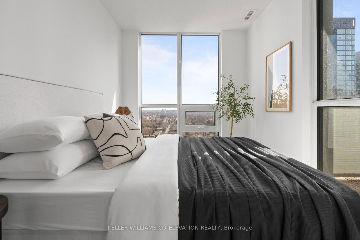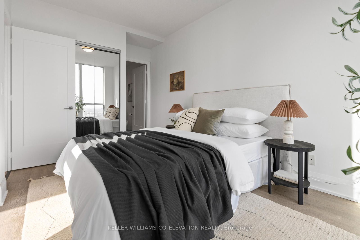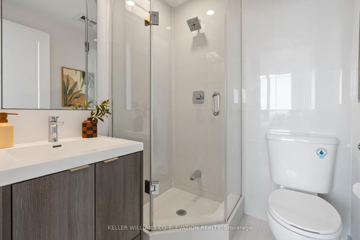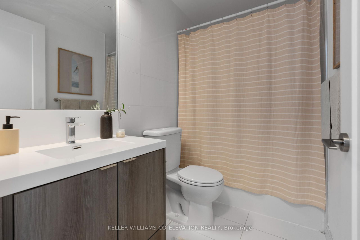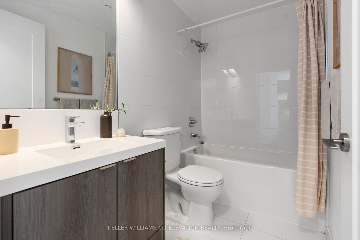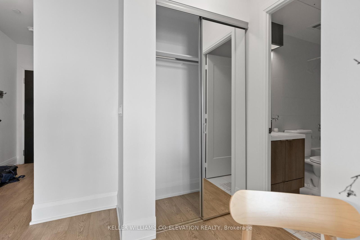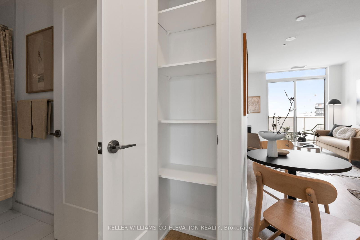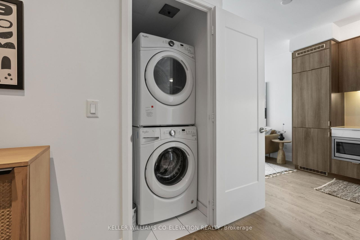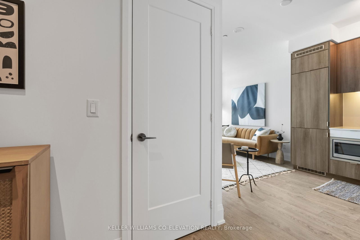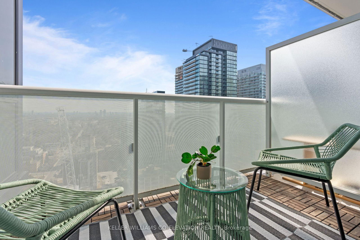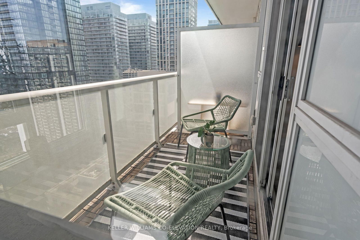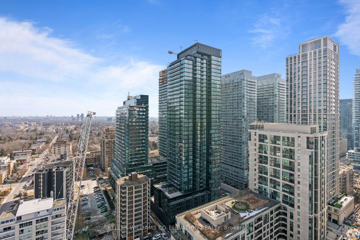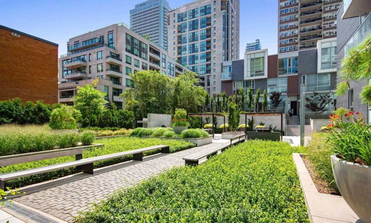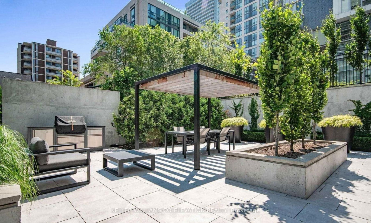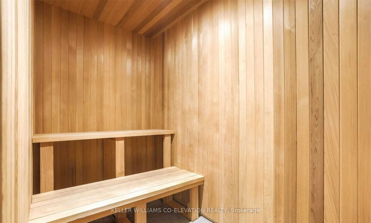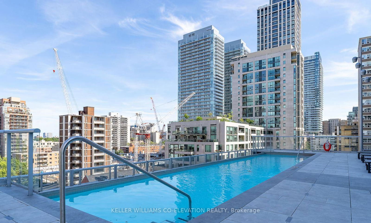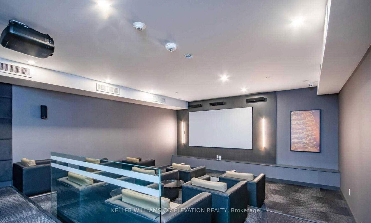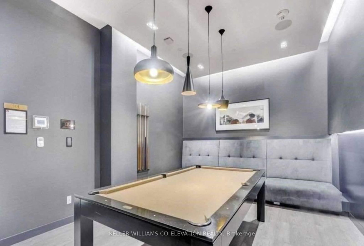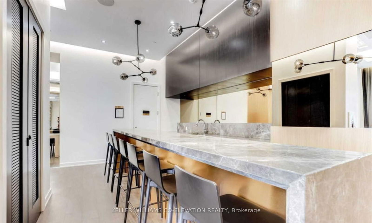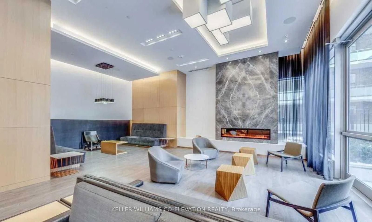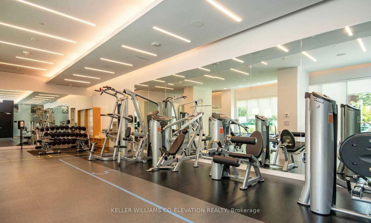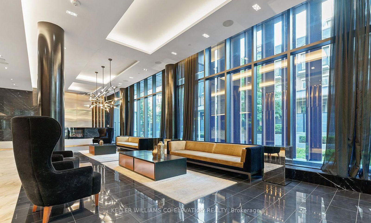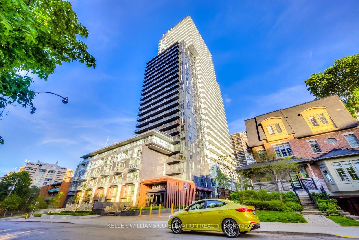2303 - 101 Erskine Ave
Listing History
Details
Property Type:
Condo
Maintenance Fees:
$469/mth
Taxes:
$3,698 (2024)
Cost Per Sqft:
$1,156/sqft
Outdoor Space:
Balcony
Locker:
Owned
Exposure:
East
Possession Date:
Immediately
Laundry:
Main
Amenities
About this Listing
Welcome To Tridel's Elegant Midtown Condo, Nestled In A Residential Neighbourhood. Enjoy Morning Light With Sunny, East Exposure Of The City. Freshly Renovated, Pained & Cleaned. Modern Suite Features Top Appliances, Ensuite Washroom, Spacious Balcony, Neutral Finishes, 9' Ceilings & Sleek Kitchen. Enjoy The Oversized Den For A Home Office, Formal Dining Area, Peloton Pad Or As Extra Storage Space. Steps To Boutique Shops & Restaurants On Yonge & Eglinton, Transit, Parks, Toronto's Best Communities. Luxurious Amenities Incl Rooftop Garden, Infinity Pool, 24Hr Concierge, Exercise Room, Billiards, Party Room With Private Dining, Outdoor Bbq, Yoga Studio. Parking & Locker.
ExtrasBuilt-In Appliances: Fridge, Freezer, Oven, Cooktop, Hood and Microwave. Stacked Washer and Dryer.
keller williams co-elevation realtyMLS® #C12024579
Fees & Utilities
Maintenance Fees
Utility Type
Air Conditioning
Heat Source
Heating
Room Dimensions
Living
Open Concept, East View, Walkout To Balcony
Dining
Open Concept, Laminate, Combined with Den
Kitchen
Open Concept, Quartz Counter, Built-in Appliances
Bedroom
Double Closet, Ensuite Bath, Large Window
Den
Open Concept, Laminate, Combined with Dining
Similar Listings
Explore Mount Pleasant West
Commute Calculator
Mortgage Calculator
Demographics
Based on the dissemination area as defined by Statistics Canada. A dissemination area contains, on average, approximately 200 – 400 households.
Building Trends At 101 Erskine Condos
Days on Strata
List vs Selling Price
Offer Competition
Turnover of Units
Property Value
Price Ranking
Sold Units
Rented Units
Best Value Rank
Appreciation Rank
Rental Yield
High Demand
Market Insights
Transaction Insights at 101 Erskine Condos
| Studio | 1 Bed | 1 Bed + Den | 2 Bed | 2 Bed + Den | 3 Bed | 3 Bed + Den | |
|---|---|---|---|---|---|---|---|
| Price Range | $420,000 | $523,000 | $562,000 - $725,000 | $690,000 - $1,052,000 | No Data | No Data | No Data |
| Avg. Cost Per Sqft | $1,072 | $972 | $1,090 | $1,039 | No Data | No Data | No Data |
| Price Range | $1,900 | $1,850 - $2,380 | $1,900 - $3,150 | $3,000 - $3,500 | No Data | No Data | No Data |
| Avg. Wait for Unit Availability | 1434 Days | 93 Days | 55 Days | 59 Days | 307 Days | 453 Days | 704 Days |
| Avg. Wait for Unit Availability | 229 Days | 28 Days | 14 Days | 23 Days | 467 Days | No Data | 349 Days |
| Ratio of Units in Building | 2% | 21% | 41% | 31% | 3% | 2% | 2% |
Market Inventory
Total number of units listed and sold in Mount Pleasant West
