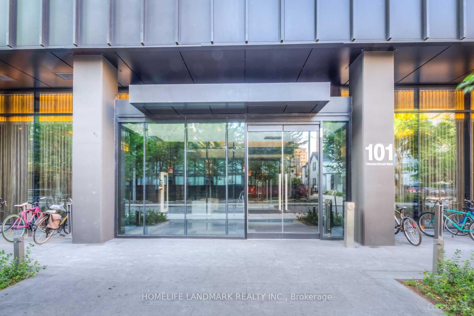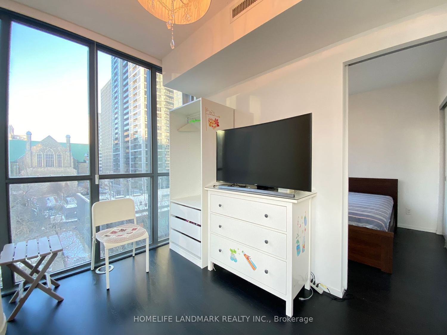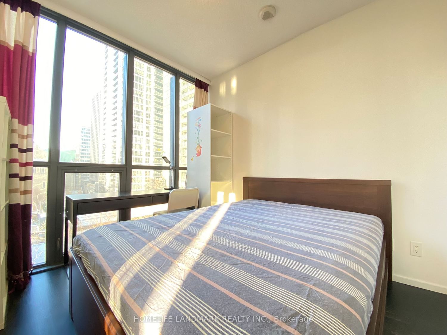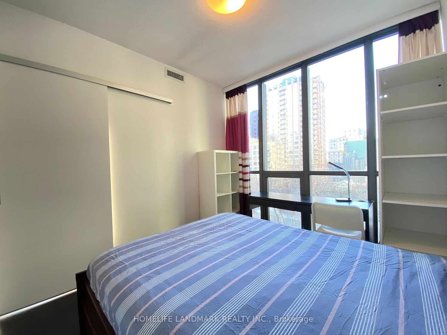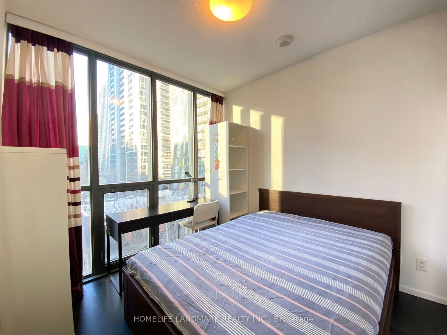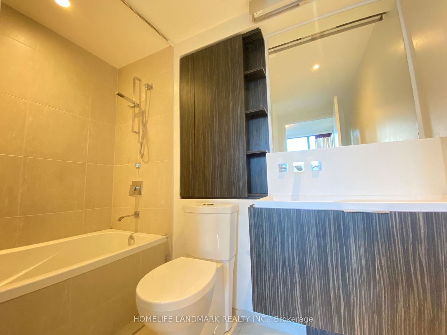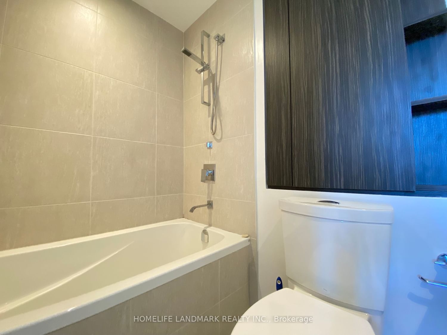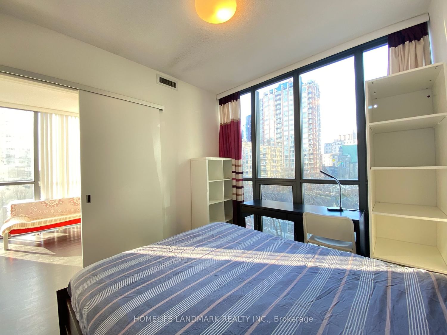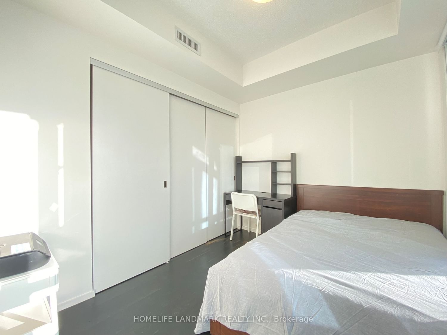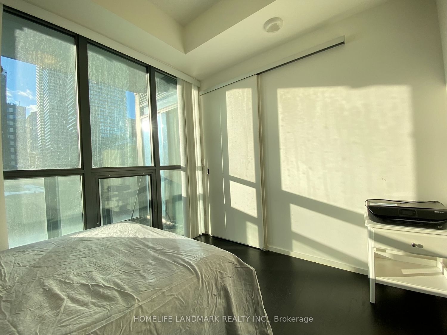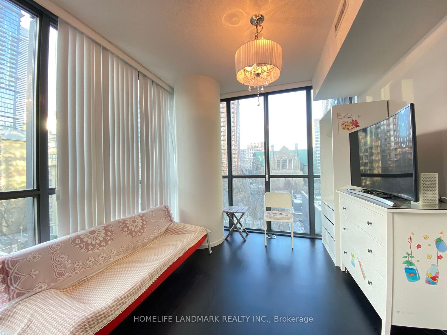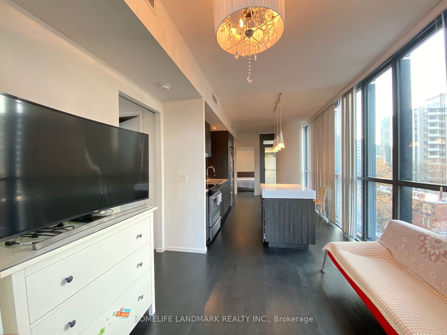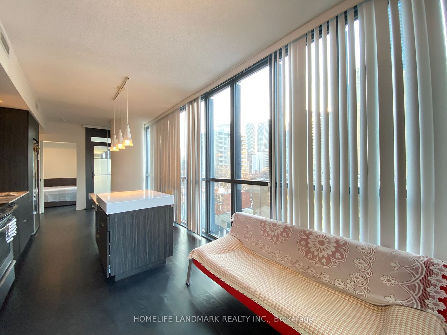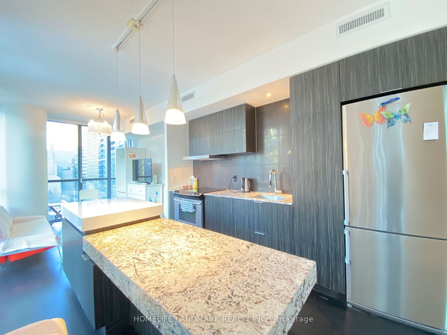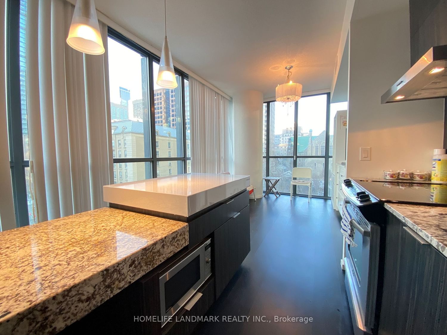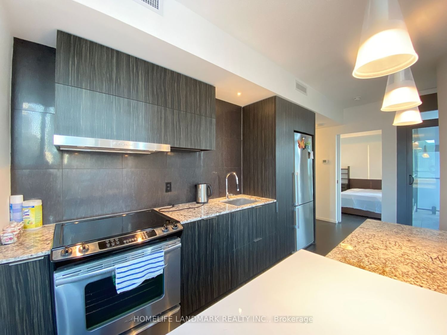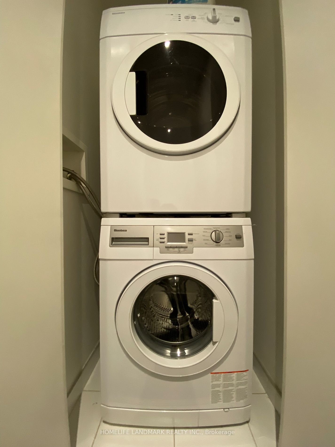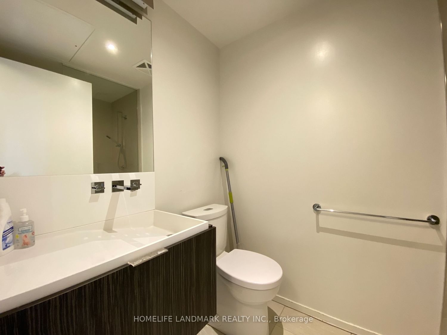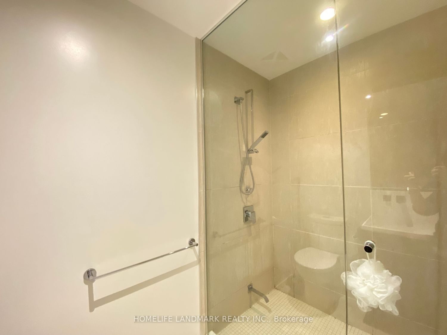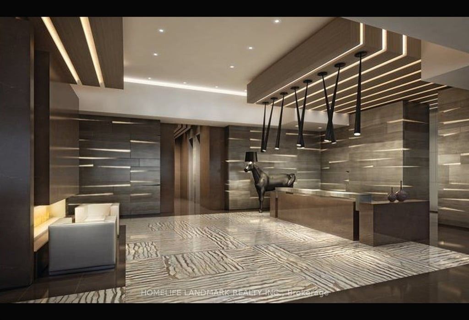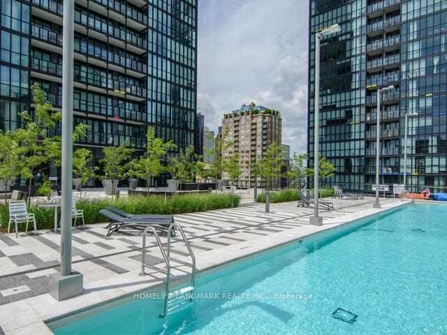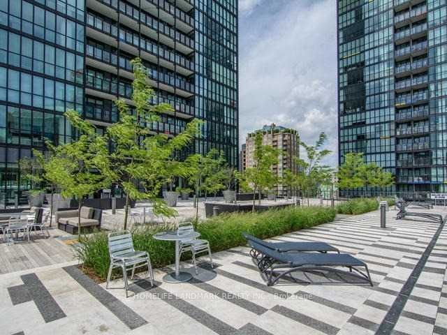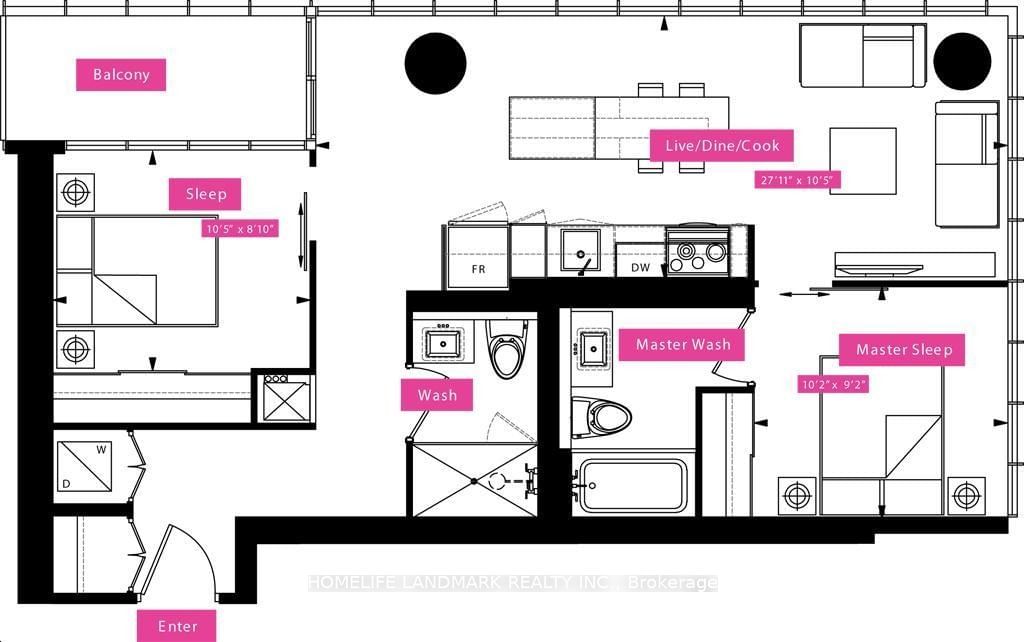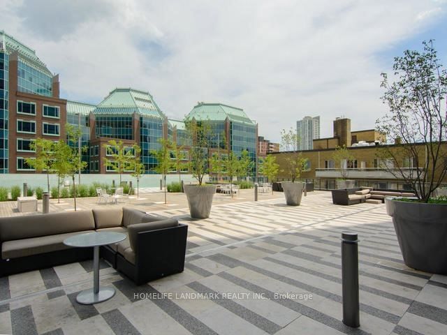606 - 101 Charles St E
Listing History
Details
Property Type:
Condo
Possession Date:
Immediately/TBA
Lease Term:
1 Year
Utilities Included:
No
Outdoor Space:
Balcony
Furnished:
Yes
Exposure:
North West
Locker:
None
Laundry:
Ensuite
Amenities
About this Listing
Luxury X2 Condos. In The Heart Of Downtown Toronto by Great Gulf . Great Location . Full Furnished.Corner Units Featuring 2 Split Bedrooms And 2 Full Bathrooms. Over 800sqft With 9' Ft Ceiling Bright And Sun-Filled .Quite And Private.Upgraded Unobstructed Northwest Views With A Large Balcony.Hardwood Floors Throughout.Ceiling Electrical Light Fixtures In All Rooms. The Gorgeous Kitchen.Features Granite Countertops,. Built-In Stainless Steel Appliances, Center Island with Dining Area . Upgraded Cabinetry With A Drawer For Detergents.In-Suite Laundry. Steps To 2 Subway Stations.Closing To University of Toronto.Toronto Metropolitan University (Formerly Ryerson).Yorkville@Bloor& Yonge.Prime Area With Great Amenities: Exercise Room, Games Room, Gym, Lap Pool, Rooftop Deck.Lots Of Visitor Parkings.24 Hrs. Concierge .Don't Miss Out **EXTRAS** All Furniture Is Included.Built-In Stainless Steel Oven, Cook Top, Range Hood. Fridge, Built-In Dishwasher. Microwave, Ensuite Washer And Dryer, All Elfs, All Window Covers. Tenant Pay Hydro. No Pets.No Smoker
ExtrasAll Furniture Is Included.Built-In Stainless Steel Oven, Cook Top, Range Hood. Fridge, Built-In Dishwasher. Microwave, Ensuite Washer And Dryer, All Elfs, All Window Covers. Tenant Pay Hydro. No Pets.No Smoker.Students Are Welcome With Strong Finance
homelife landmark realty inc.MLS® #C11926030
Fees & Utilities
Utilities Included
Utility Type
Air Conditioning
Heat Source
Heating
Room Dimensions
Living
hardwood floor, Combined with Kitchen, Open Concept
Dining
hardwood floor, Combined with Living, Open Concept
Kitchen
hardwood floor, Combined with Living, Open Concept
Primary
hardwood floor, 4 Piece Ensuite, Large Closet
2nd Bedroom
hardwood floor, Large Closet, West View
Similar Listings
Explore Church - Toronto
Commute Calculator
Mortgage Calculator
Demographics
Based on the dissemination area as defined by Statistics Canada. A dissemination area contains, on average, approximately 200 – 400 households.
Building Trends At X2 Condos
Days on Strata
List vs Selling Price
Offer Competition
Turnover of Units
Property Value
Price Ranking
Sold Units
Rented Units
Best Value Rank
Appreciation Rank
Rental Yield
High Demand
Market Insights
Transaction Insights at X2 Condos
| Studio | 1 Bed | 1 Bed + Den | 2 Bed | 2 Bed + Den | |
|---|---|---|---|---|---|
| Price Range | No Data | $670,000 - $746,000 | $555,000 - $708,000 | $935,000 - $975,000 | No Data |
| Avg. Cost Per Sqft | No Data | $1,170 | $946 | $1,106 | No Data |
| Price Range | $2,000 - $2,200 | $2,250 - $2,790 | $2,500 - $3,300 | $1,700 - $3,900 | $4,400 |
| Avg. Wait for Unit Availability | 57 Days | 57 Days | 50 Days | 25 Days | 256 Days |
| Avg. Wait for Unit Availability | 18 Days | 22 Days | 14 Days | 11 Days | 760 Days |
| Ratio of Units in Building | 17% | 18% | 29% | 37% | 2% |
Market Inventory
Total number of units listed and leased in Church - Toronto

