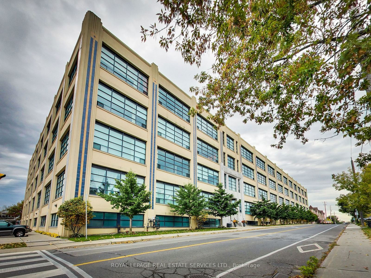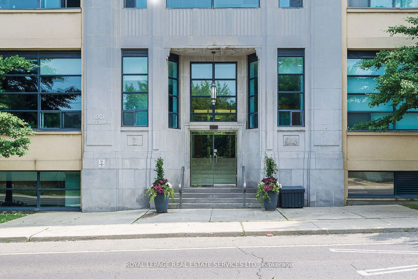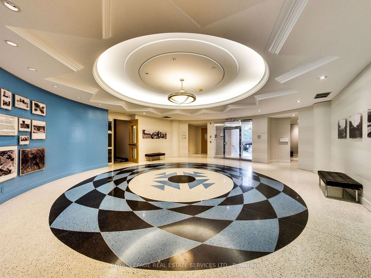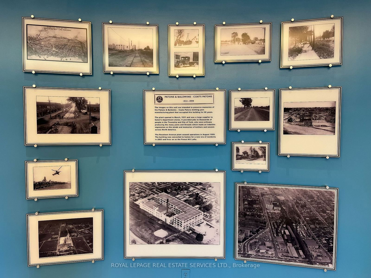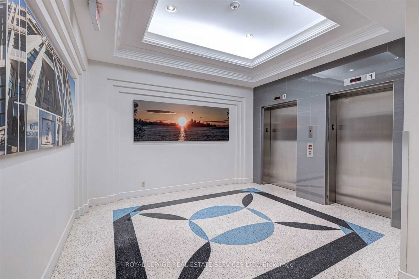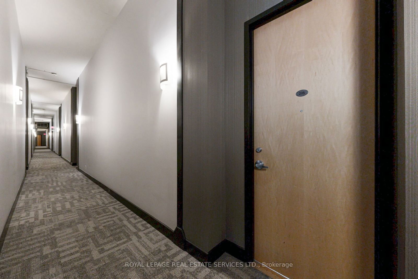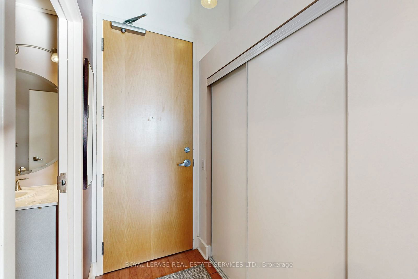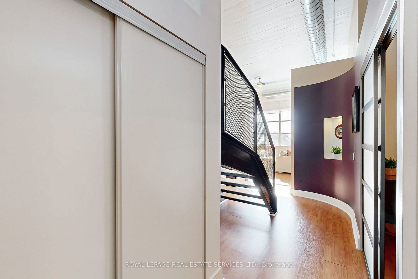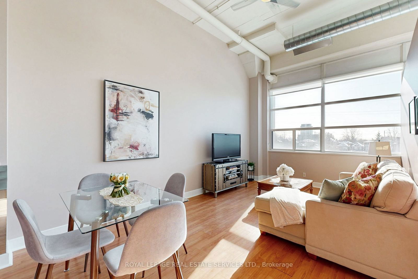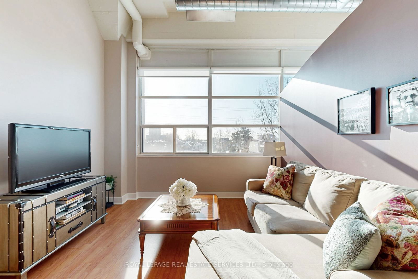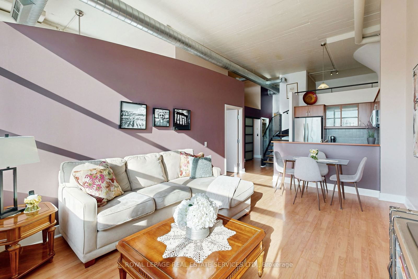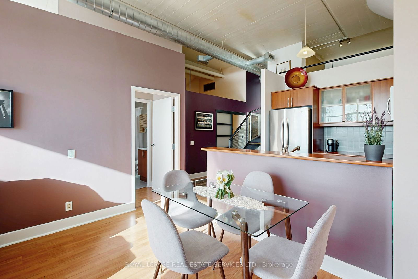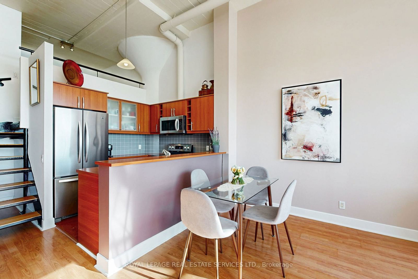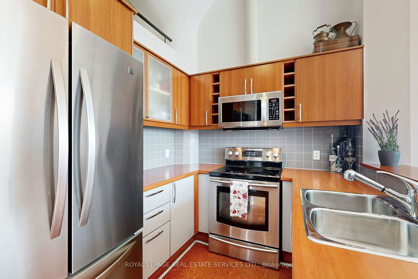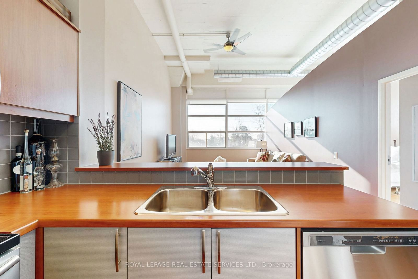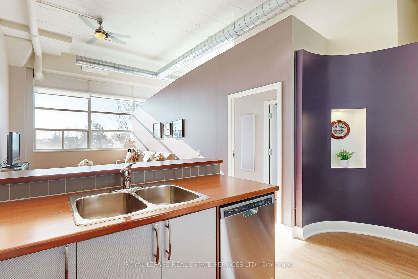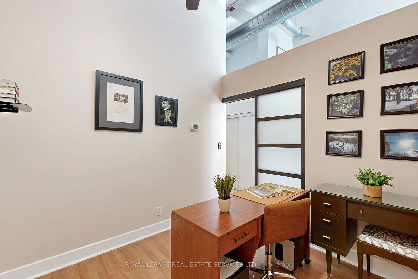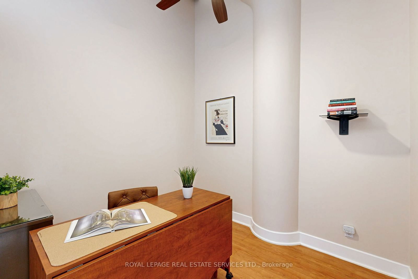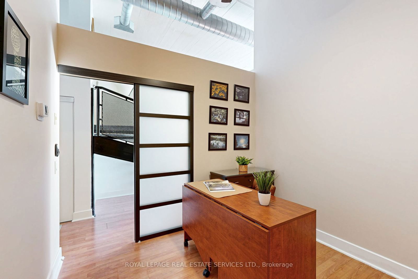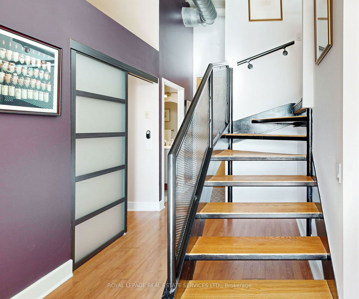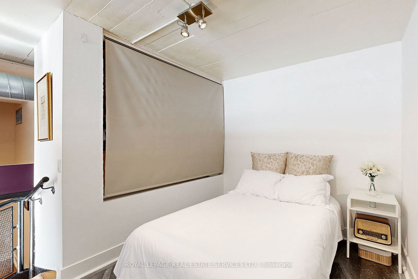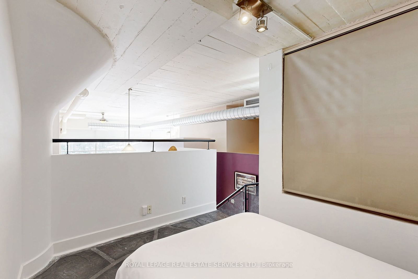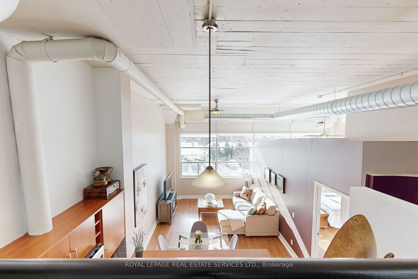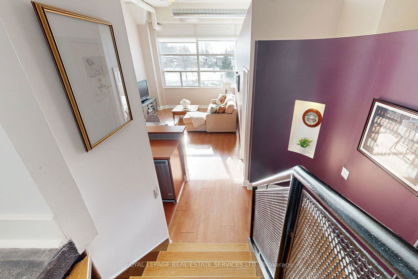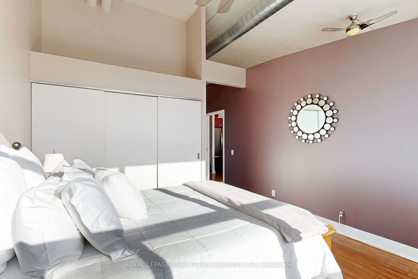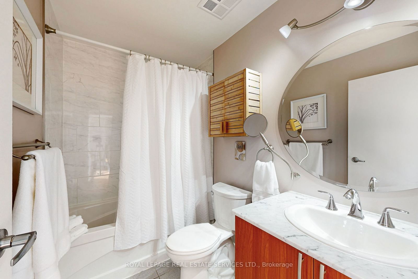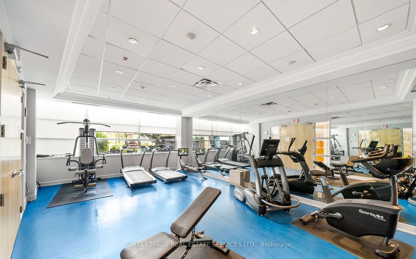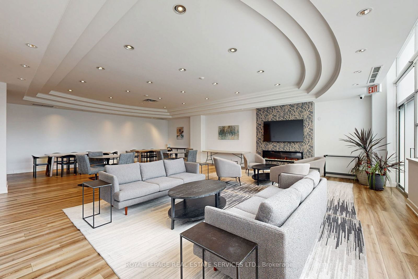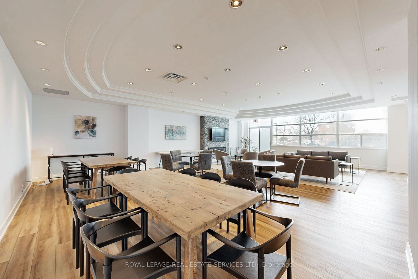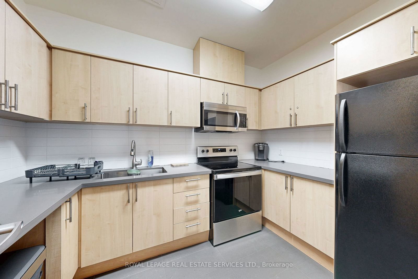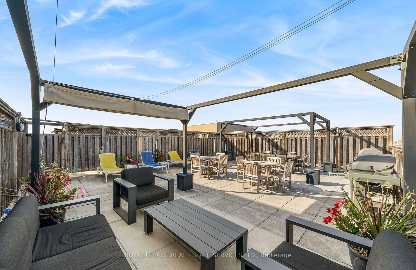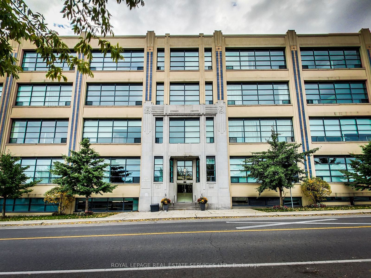205 - 1001 Roselawn Ave
Listing History
Details
Ownership Type:
Condominium
Property Type:
Hard Loft
Maintenance Fees:
$760/mth
Taxes:
$2,947 (2024)
Cost Per Sqft:
$850/sqft
Outdoor Space:
None
Locker:
Owned
Exposure:
South
Possession Date:
60-75 days/TBA
Laundry:
Ensuite
Amenities
About this Listing
*Welcome To "Forest Hill Lofts", An Art Deco Masterpiece *Well Maintained South Facing 2+1 Hard Loft With 2 Full Baths, Underground Parking, Locker On The Same Floor, Crawl Space Storage Room, Soaring 13 Foot Ceilings, South Facing Huge Warehouse-Like Windows Overlooking Park *Spectacular, Bright & Open Concept Living Room, Dining Room & Kitchen Area *Primary Bedroom W/Large Closet & Beautiful 4 Pc Ensuite Bath *Second Bedroom Loft Bedroom W/Large Closet *Separate Spacious Den W/Sliding Double Doors *10' x 8' Crawl Space For Extra Storage Located Below The Second Bedroom (Access From Front Hall Closet) *Great Building, Management & Staff *Amenities Include Rooftop Common Area W/Sitting, Lounge & BBQ Area, Well Equipped Gym/Exercise Room and Spacious Multipurpose Room W/Dining Area, Kitchen & Lounge W/Fireplace, TV & Internet *Great Loft... *Incredible Architectural Elements, Floor Plan & Design Make This Home A Great Place To Enjoy & Entertain Great Location... Easy Access To Great Shopping, Yorkdale, Highways, Subway & The Toronto Beltline Trail *Great Building... Forest Hills Lofts Was Originally A Knitting Yarn Manufacturing Plant For Patons & Baldwin - Coats Patons, A Textile Firm Famous For Its Beehive Brand Knitting Yarn. A Bumble Bee Remains Carved In Stone At The Main Entrance
Extras*Stainless Steel Fridge, Stove, Dishwasher & Microwave. Washer/Dryer Unit, All Electrical Light Fixtures, Ceiling Fan & Window Blinds
royal lepage real estate services ltd.MLS® #W11965242
Fees & Utilities
Maintenance Fees
Utility Type
Air Conditioning
Heat Source
Heating
Room Dimensions
Foyer
Closet
Living
Open Concept, Combined with Dining, South View
Dining
Open Concept, Combined with Living, Ceiling Fan
Kitchen
Stainless Steel Appliances, Double Sink, Breakfast Bar
Den
Separate Room, Sliding Doors, Ceiling Fan
Primary
Large Closet, 4 Piece Ensuite, South View
2nd Bedroom
Large Closet
Similar Listings
Explore Briar Hill | Belgravia
Commute Calculator
Mortgage Calculator
Demographics
Based on the dissemination area as defined by Statistics Canada. A dissemination area contains, on average, approximately 200 – 400 households.
Building Trends At Forest Hill Lofts
Days on Strata
List vs Selling Price
Offer Competition
Turnover of Units
Property Value
Price Ranking
Sold Units
Rented Units
Best Value Rank
Appreciation Rank
Rental Yield
High Demand
Market Insights
Transaction Insights at Forest Hill Lofts
| 1 Bed | 1 Bed + Den | 2 Bed | 2 Bed + Den | 3 Bed | |
|---|---|---|---|---|---|
| Price Range | No Data | $575,000 | $800,000 - $830,000 | No Data | No Data |
| Avg. Cost Per Sqft | No Data | $712 | $848 | No Data | No Data |
| Price Range | No Data | $2,500 - $2,650 | $3,200 - $3,300 | No Data | No Data |
| Avg. Wait for Unit Availability | 500 Days | 386 Days | 70 Days | 251 Days | No Data |
| Avg. Wait for Unit Availability | 1063 Days | 571 Days | 156 Days | 1040 Days | No Data |
| Ratio of Units in Building | 9% | 11% | 70% | 9% | 1% |
Market Inventory
Total number of units listed and sold in Briar Hill | Belgravia
