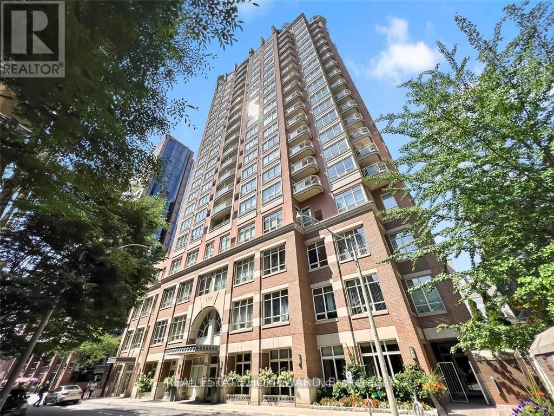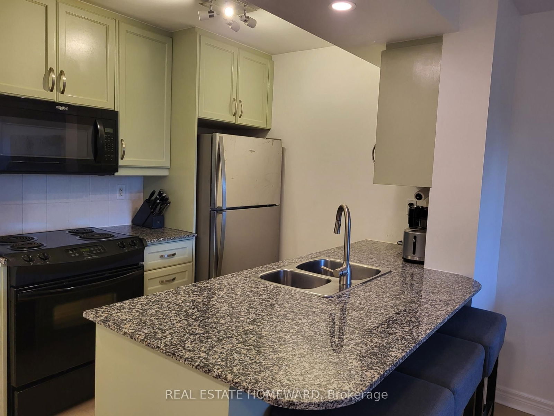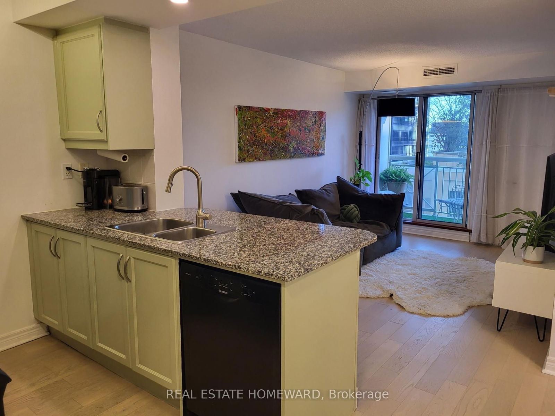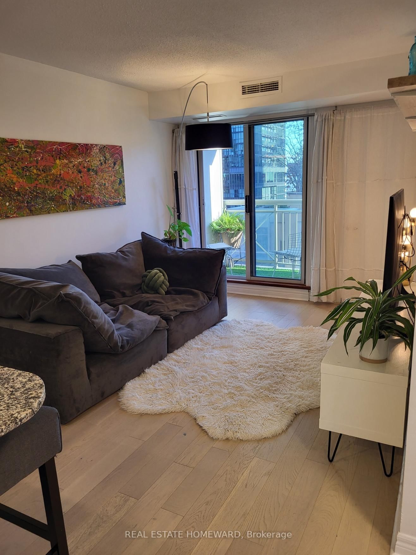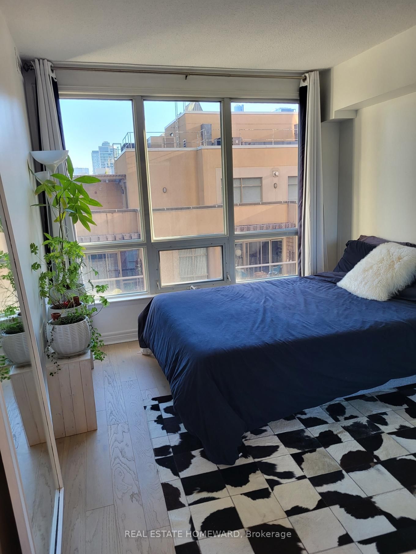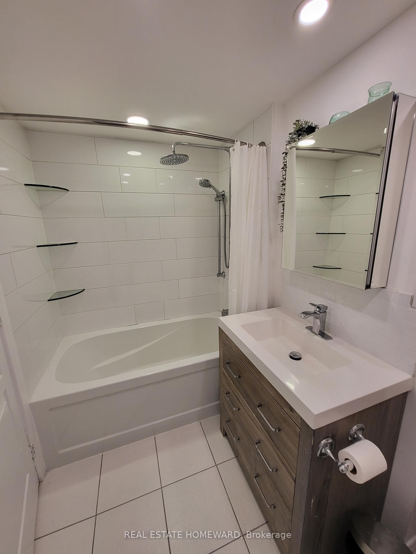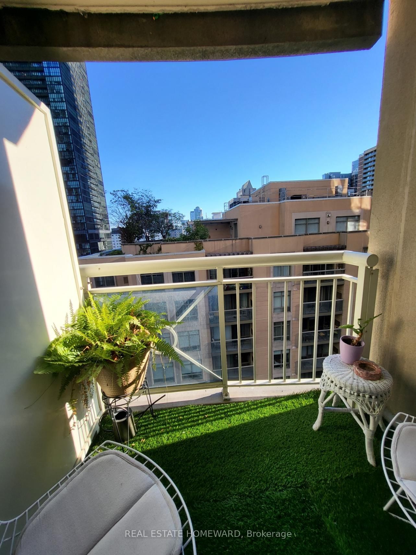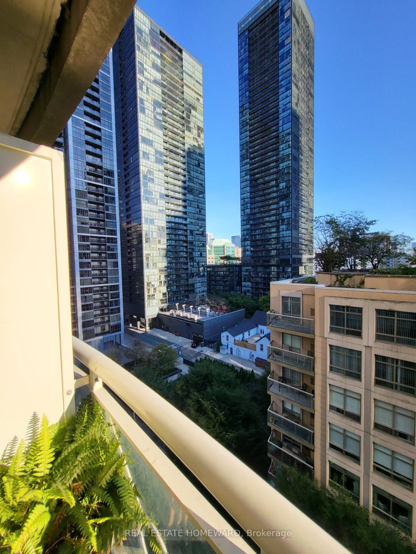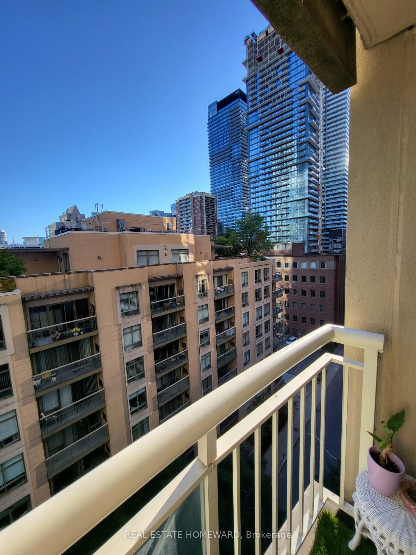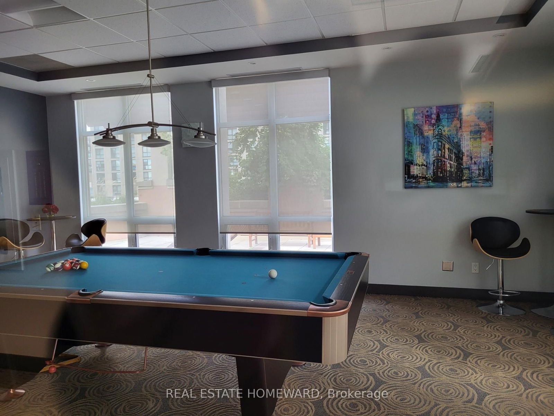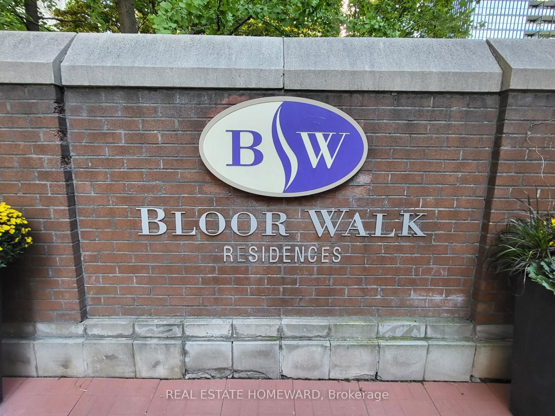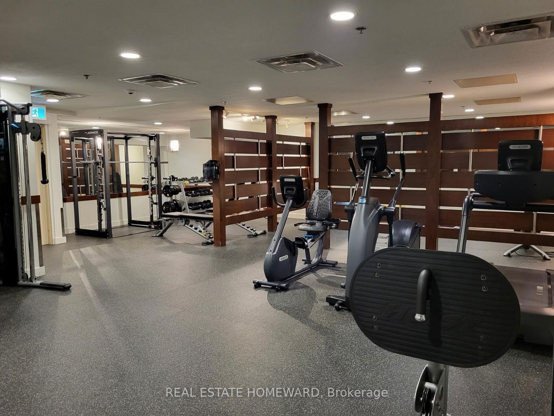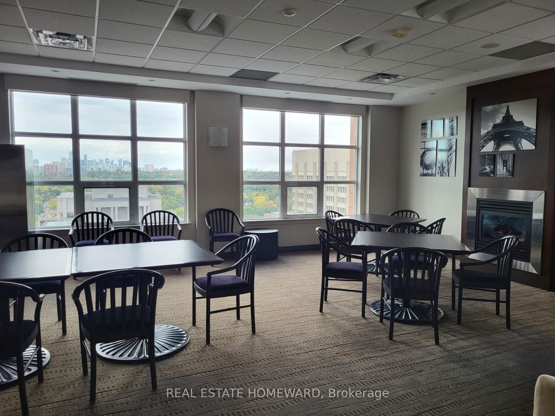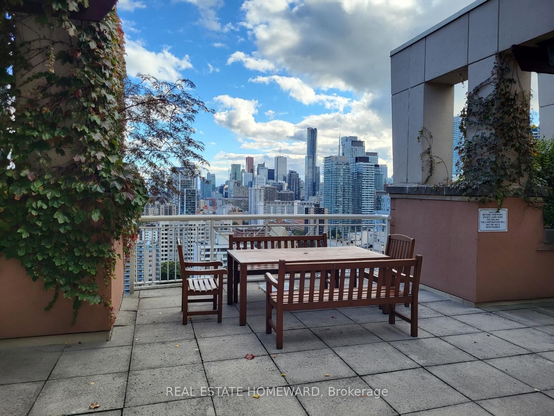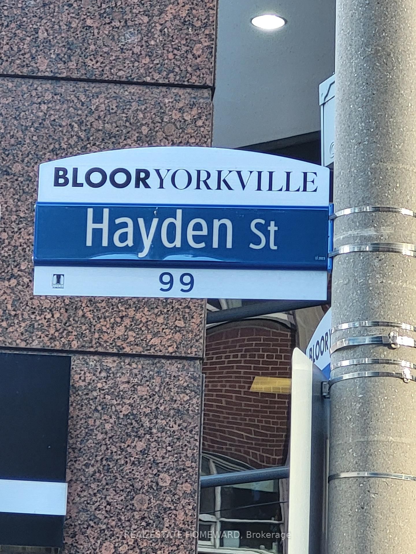910 - 100 Hayden St
Listing History
Unit Highlights
Property Type:
Condo
Possession Date:
30 days TBA
Lease Term:
1 Year
Utilities Included:
No
Outdoor Space:
Balcony
Furnished:
No
Exposure:
South
Locker:
Owned
Amenities
About this Listing
Downtown convenience in a modern boutique condo building located on a quiet cul-de-sac. Granite counters and a breakfast bar in an open concept kitchen. Combination dining/living space leads to an intimate patio that faces south. Generous sized bedroom has a double closet with built in shelving. Stacked washer and dryer in 4 piece bathroom. Den has a closet, making for a great home office or can be used as a bedroom. No smoking allowed in building. Most pets acceptable. Just steps from the centre of the city at Bloor and Yonge, located in Bloor Yorkville neighbourhood and close to Church Wellesley Village. Building amenities: exercise room, indoor pool with garden patio, steam room, multipurpose/party room, rooftop patio with barbecue, billiards room, TV lounge and library, business centre, concierge, visitor parking, bike storage.
ExtrasStainless steel refrigerator, self cleaning oven, built in microwave, built in dishwasher, stacked washer and dryer, fan coil, curtains and electric light fixtures. One underground parking space and locker.
real estate homewardMLS® #C12006120
Fees & Utilities
Utilities Included
Utility Type
Air Conditioning
Heat Source
Heating
Room Dimensions
Kitchen
Laminate, Breakfast Bar, Granite Counter
Dining
Laminate, Open Concept, Combined with Living
Living
Laminate, Walkout To Balcony, Combined with Dining
Bedroom
Bamboo Floor, Double Closet
Den
Laminate, Closet, Built-in Shelves
Similar Listings
Explore Church - Toronto
Commute Calculator
Demographics
Based on the dissemination area as defined by Statistics Canada. A dissemination area contains, on average, approximately 200 – 400 households.
Building Trends At Bloor Walk
Days on Strata
List vs Selling Price
Offer Competition
Turnover of Units
Property Value
Price Ranking
Sold Units
Rented Units
Best Value Rank
Appreciation Rank
Rental Yield
High Demand
Market Insights
Transaction Insights at Bloor Walk
| 1 Bed | 1 Bed + Den | 2 Bed | 2 Bed + Den | 3 Bed | 3 Bed + Den | |
|---|---|---|---|---|---|---|
| Price Range | $487,500 - $543,500 | $547,500 | $720,000 | $1,350,000 | No Data | No Data |
| Avg. Cost Per Sqft | $967 | $966 | $967 | $1,007 | No Data | No Data |
| Price Range | $2,150 - $2,350 | $2,250 - $2,980 | $2,850 - $3,625 | No Data | No Data | No Data |
| Avg. Wait for Unit Availability | 155 Days | 118 Days | 142 Days | 403 Days | 469 Days | No Data |
| Avg. Wait for Unit Availability | 126 Days | 49 Days | 128 Days | 957 Days | 702 Days | 1060 Days |
| Ratio of Units in Building | 21% | 44% | 28% | 6% | 3% | 1% |
Market Inventory
Total number of units listed and leased in Church - Toronto
