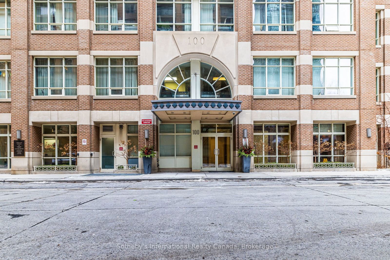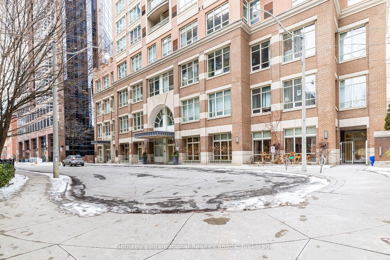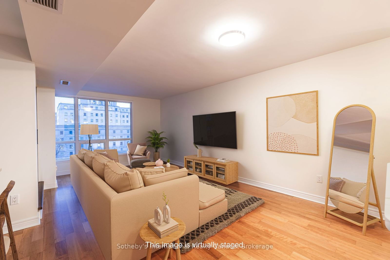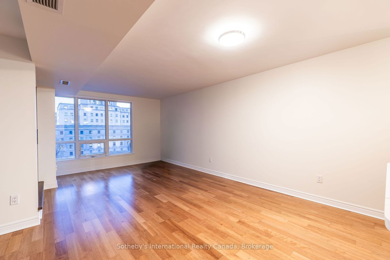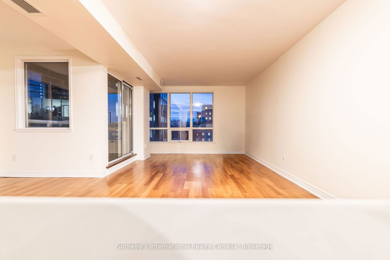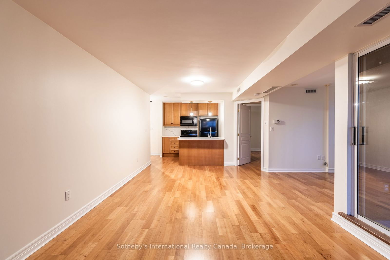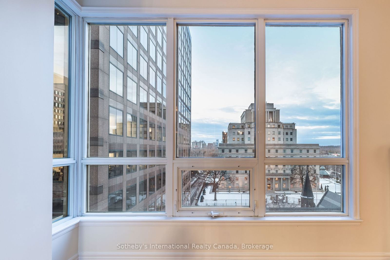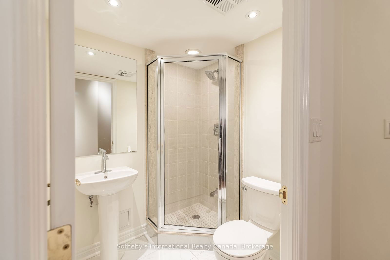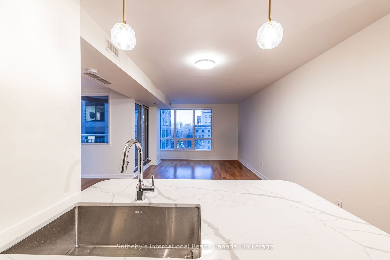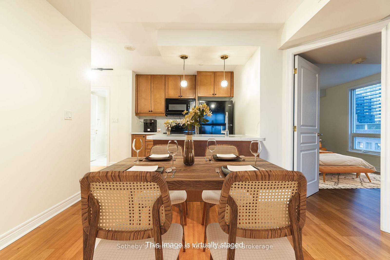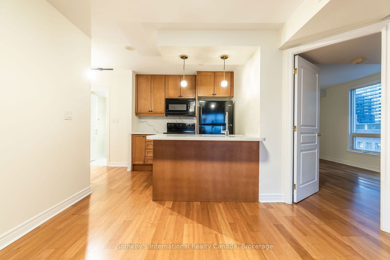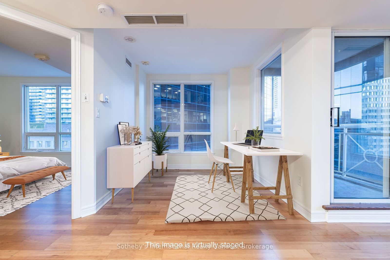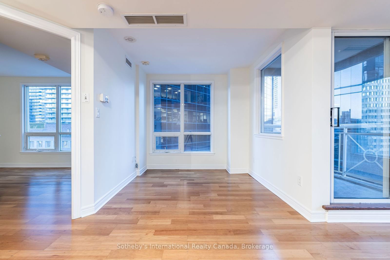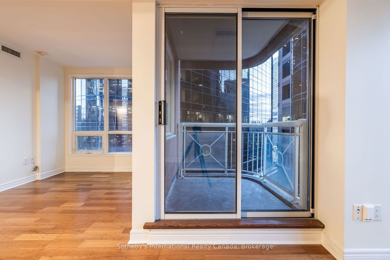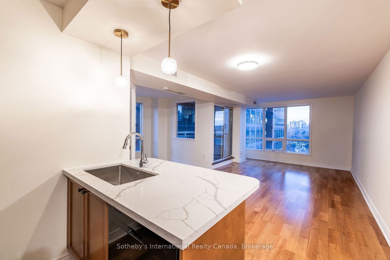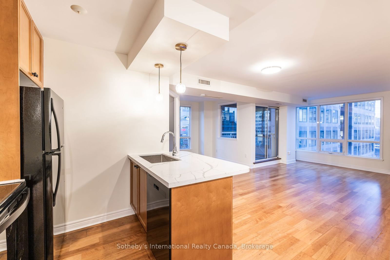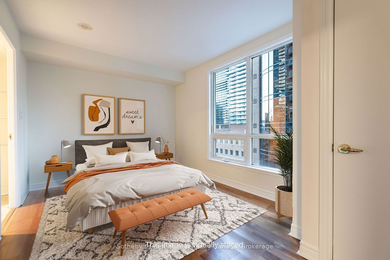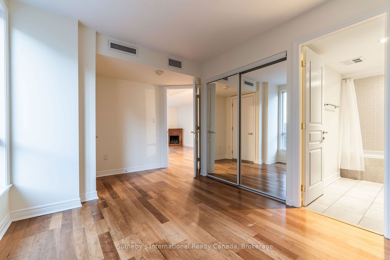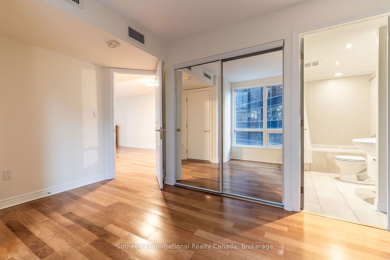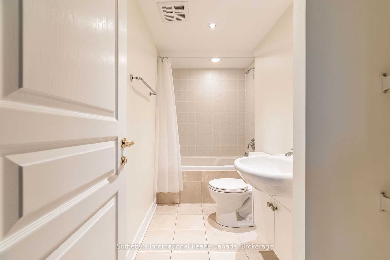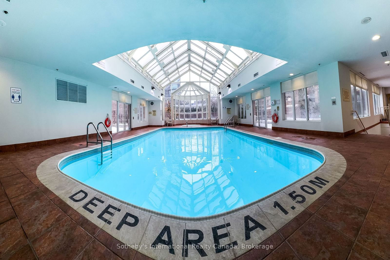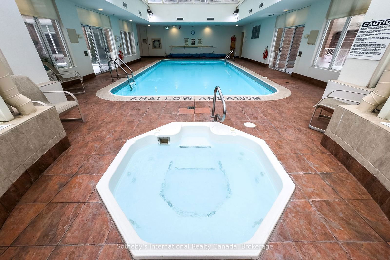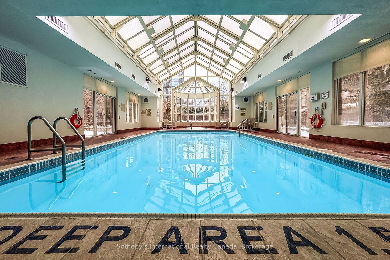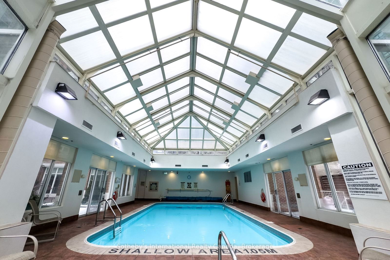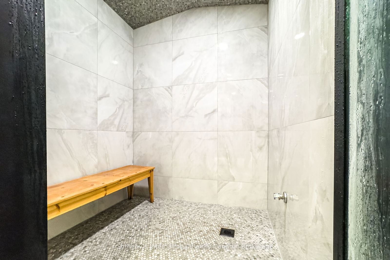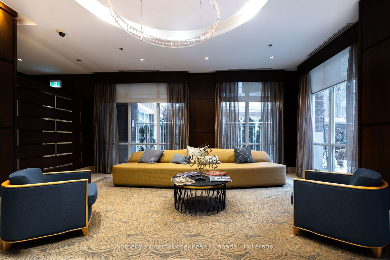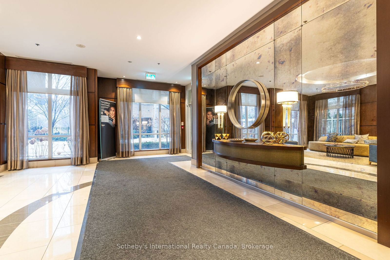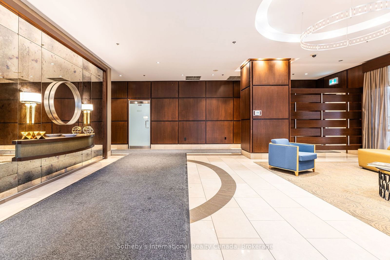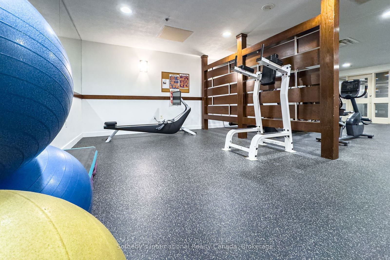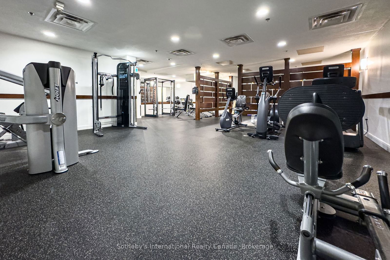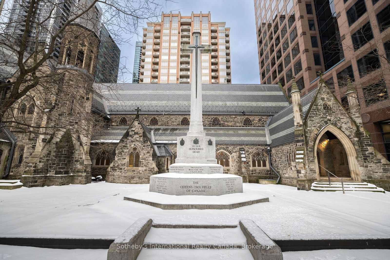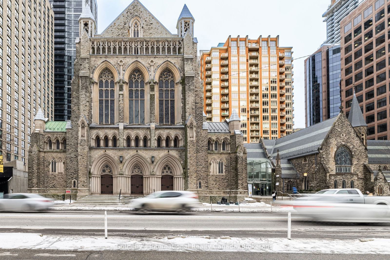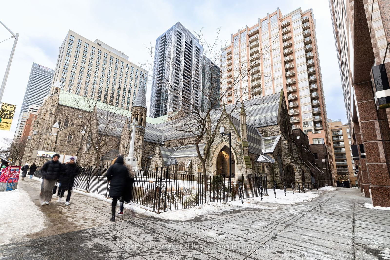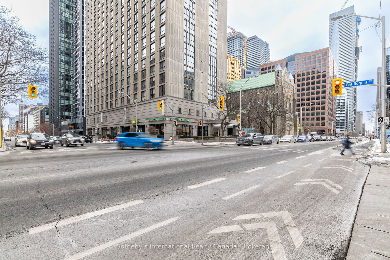901 - 100 Hayden St
Listing History
Unit Highlights
Property Type:
Condo
Maintenance Fees:
$856/mth
Taxes:
$3,061 (2024)
Cost Per Sqft:
$881/sqft
Outdoor Space:
Balcony
Locker:
Owned
Exposure:
North West
Possession Date:
Immediately
Laundry:
Ensuite
Amenities
About this Listing
Priced at just $876/sf this condo offers exceptional value and a rare opportunity to own a recently renovated (2023) unit in one of Torontos most vibrant and sought-after locations. Steps away you will find the best of Yonge & Bloor: Yorkville's luxury shopping, The ROM, UofT, TTC access, and an endless selection of top-tier restaurants and cafes. Enjoy a spacious 775 sf of living space featuring a 1+ den layout with 2 bathrooms. Includes separately deeded parking and locker. Nestled on a quiet cul-de-sac, it offers a rare sense of privacy and tranquility an oasis in the heart of the city. The condo itself has never been lived in post-renovation, offering a move-in-ready space that feels like new. Enjoy the peace of mind that comes with new and never before used kitchen appliances (2023), a stylish new kitchen with quartz counters, backsplash, undermount sink, and updated plumbing and lighting. The bathrooms have been modernized, and the new HVAC unit (2022) ensures year-round comfort. Exceptional building amenities elevate the experience: a rooftop terrace, indoor pool, party room, billiards, library, upgraded gym & visitor parking. Whether you're looking for luxury, convenience, or long-term value, this is an opportunity you won't want to miss. Book your private showing today! Some Rooms Virtually Staged.
ExtrasFridge, Stove, Dishwasher, Microwave, All Existing Electric Light Fixture's, Washer/Dryer
sotheby's international realty canada, brokerageMLS® #C11972150
Fees & Utilities
Maintenance Fees
Utility Type
Air Conditioning
Heat Source
Heating
Room Dimensions
Living
Combined with Dining, Laminate, Walkout To Balcony
Dining
Combined with Living, Laminate
Kitchen
Breakfast Bar, Laminate, Quartz Counter
Primary
3 Piece Ensuite, Laminate, Double Closet
Den
Laminate, O/Looks Living
Bathroom
3 Piece Bath
Bathroom
3 Piece Ensuite
Similar Listings
Explore Church - Toronto
Commute Calculator
Demographics
Based on the dissemination area as defined by Statistics Canada. A dissemination area contains, on average, approximately 200 – 400 households.
Building Trends At Bloor Walk
Days on Strata
List vs Selling Price
Offer Competition
Turnover of Units
Property Value
Price Ranking
Sold Units
Rented Units
Best Value Rank
Appreciation Rank
Rental Yield
High Demand
Market Insights
Transaction Insights at Bloor Walk
| 1 Bed | 1 Bed + Den | 2 Bed | 2 Bed + Den | 3 Bed | 3 Bed + Den | |
|---|---|---|---|---|---|---|
| Price Range | $487,500 - $543,500 | $547,500 | $720,000 | $1,350,000 | No Data | No Data |
| Avg. Cost Per Sqft | $967 | $966 | $967 | $1,007 | No Data | No Data |
| Price Range | $2,150 - $2,350 | $2,250 - $2,980 | $2,850 - $3,625 | No Data | No Data | No Data |
| Avg. Wait for Unit Availability | 155 Days | 118 Days | 142 Days | 403 Days | 469 Days | No Data |
| Avg. Wait for Unit Availability | 126 Days | 49 Days | 128 Days | 957 Days | 702 Days | 1060 Days |
| Ratio of Units in Building | 21% | 44% | 28% | 6% | 3% | 1% |
Market Inventory
Total number of units listed and sold in Church - Toronto
