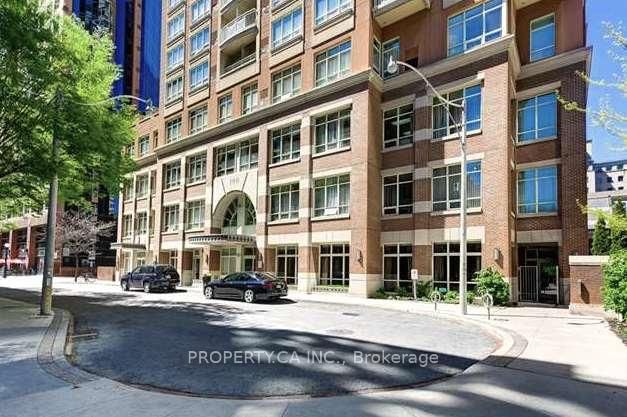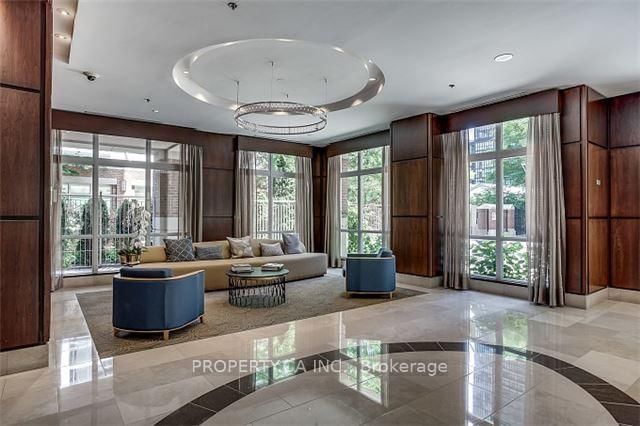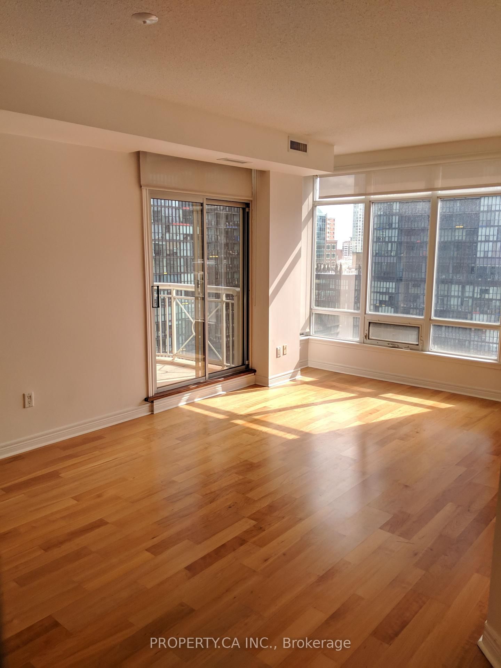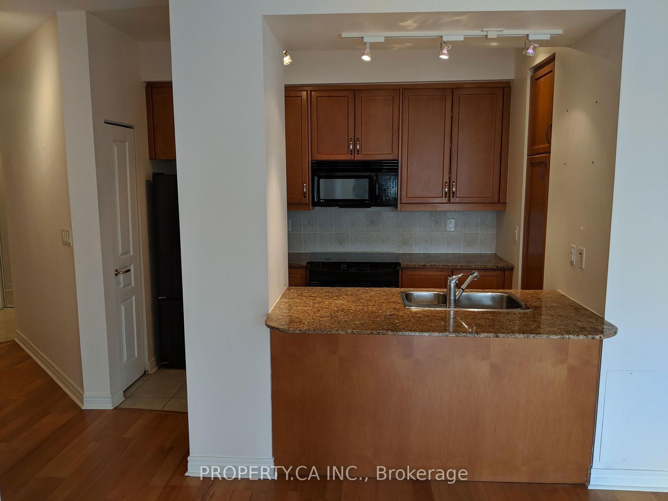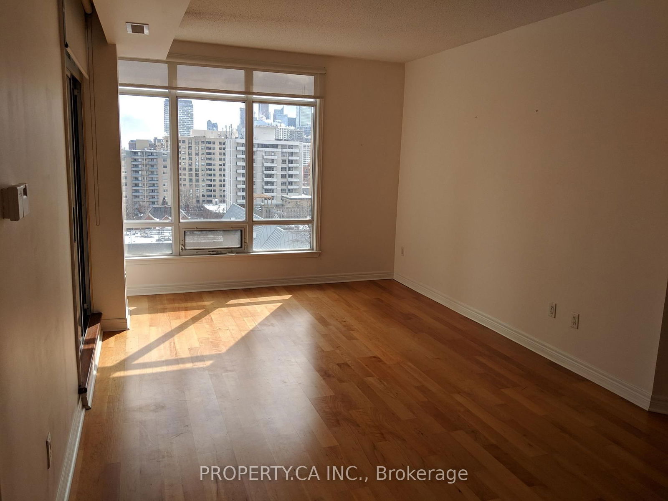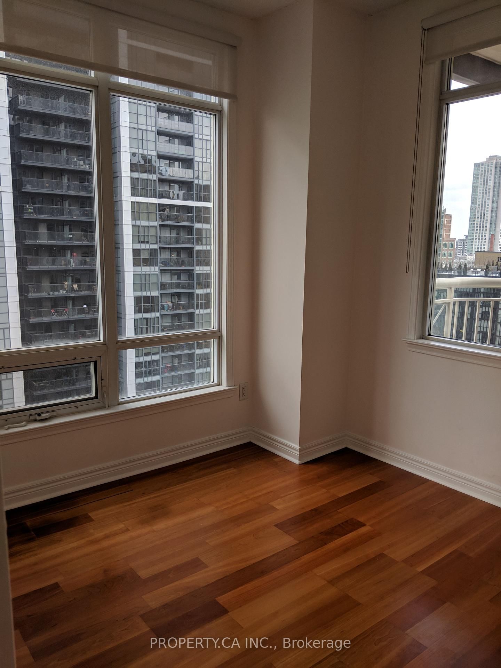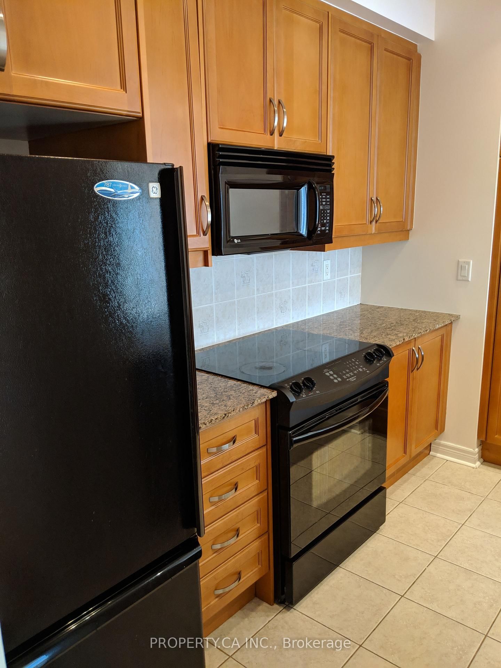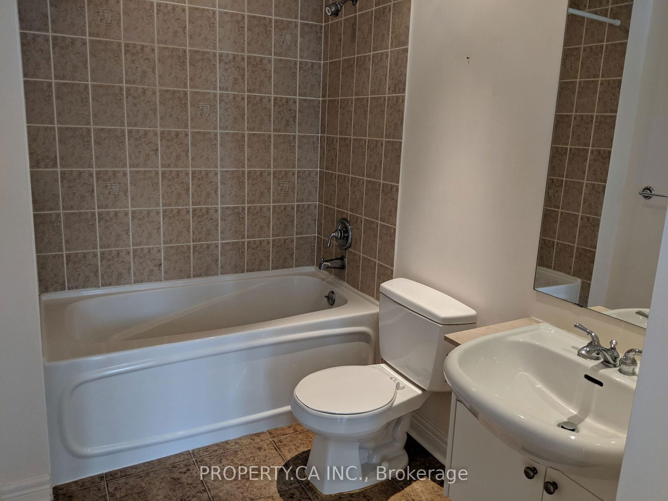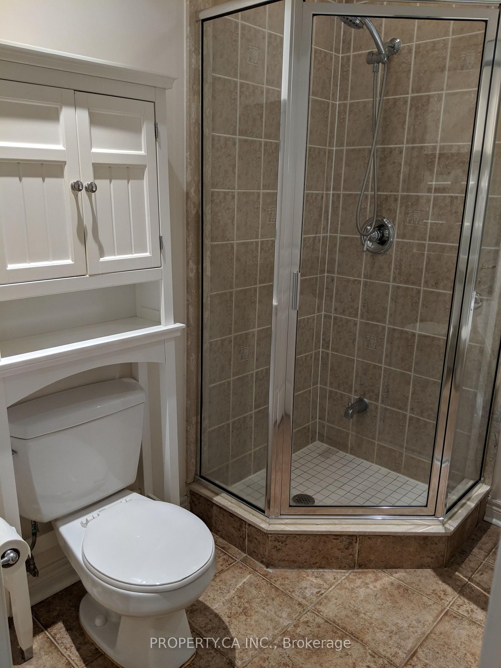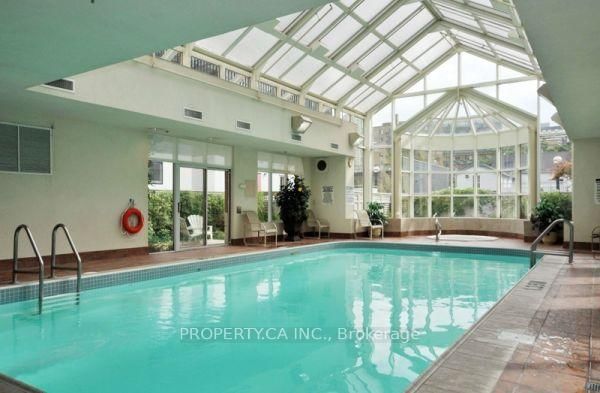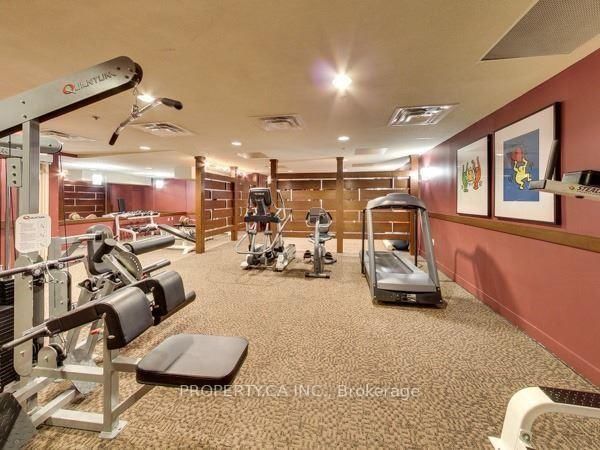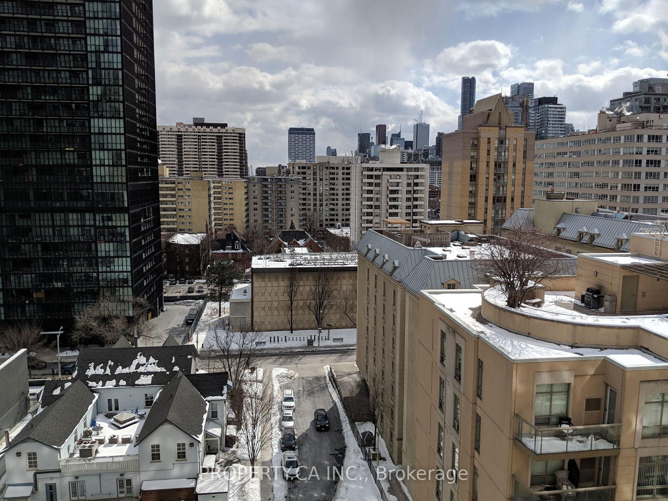1106 - 100 Hayden St
Listing History
Unit Highlights
Property Type:
Condo
Possession Date:
June 1, 2025
Lease Term:
1 Year
Utilities Included:
No
Outdoor Space:
Balcony
Furnished:
No
Exposure:
South East
Locker:
None
Amenities
About this Listing
Sunny, spacious, and well-maintained, this 2 bed, 2 bath corner condo offers approx. 850 sq ft of functional living space with southeast exposure and natural light from morning to afternoon. Ideal for a small family or couple, the thoughtful layout includes five closets, generous room sizes, and a private balcony with lake and city views. Nestled on a quiet cul-de-sac in a boutique mid-rise building, you're just steps to transit, groceries, restaurants, shops, and hotspots. Building amenities include an indoor pool, gym, rooftop deck with BBQs, and party room to name a few. Includes one parking space. Steps from the Yonge/Bloor TTC station.
ExtrasAll Existing Appliances (stove, fridge, dishwasher, microwave), Existing Stackable Washer/Dryer, All Existing Window Treatments, All Existing Light Fixtures, All Existing Built-Ins.
property.ca inc.MLS® #C12051806
Fees & Utilities
Utilities Included
Utility Type
Air Conditioning
Heat Source
Heating
Room Dimensions
Primary
4 Piece Ensuite, hardwood floor, Closet
2nd Bedroom
Se View, hardwood floor, Closet
Living
Se View, hardwood floor, Balcony
Dining
Se View, hardwood floor, Balcony
Kitchen
Pantry, Breakfast Bar, hardwood floor
Similar Listings
Explore Church - Toronto
Commute Calculator
Demographics
Based on the dissemination area as defined by Statistics Canada. A dissemination area contains, on average, approximately 200 – 400 households.
Building Trends At Bloor Walk
Days on Strata
List vs Selling Price
Offer Competition
Turnover of Units
Property Value
Price Ranking
Sold Units
Rented Units
Best Value Rank
Appreciation Rank
Rental Yield
High Demand
Market Insights
Transaction Insights at Bloor Walk
| 1 Bed | 1 Bed + Den | 2 Bed | 2 Bed + Den | 3 Bed | 3 Bed + Den | |
|---|---|---|---|---|---|---|
| Price Range | $487,500 - $543,500 | $547,500 | $720,000 | $1,350,000 | No Data | No Data |
| Avg. Cost Per Sqft | $967 | $966 | $967 | $1,007 | No Data | No Data |
| Price Range | $2,150 - $2,350 | $2,250 - $2,980 | $2,850 - $3,625 | No Data | No Data | No Data |
| Avg. Wait for Unit Availability | 155 Days | 118 Days | 142 Days | 403 Days | 469 Days | No Data |
| Avg. Wait for Unit Availability | 126 Days | 49 Days | 128 Days | 957 Days | 702 Days | 1060 Days |
| Ratio of Units in Building | 21% | 44% | 28% | 6% | 3% | 1% |
Market Inventory
Total number of units listed and leased in Church - Toronto
