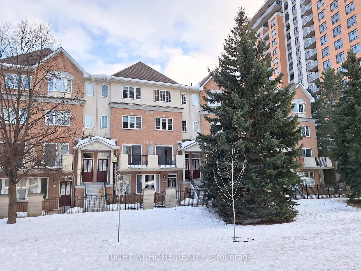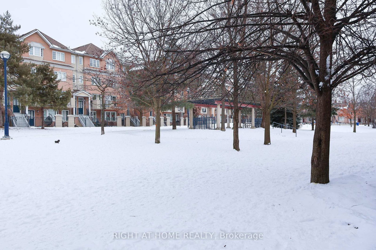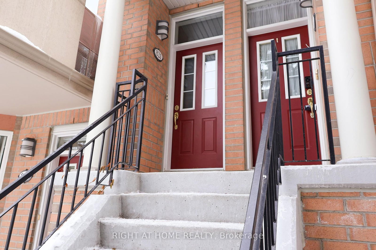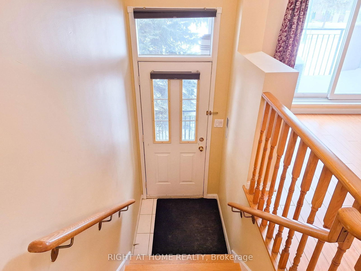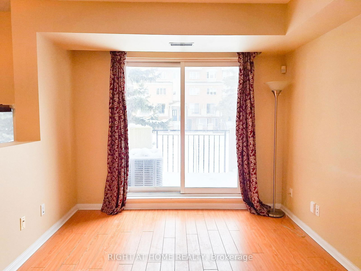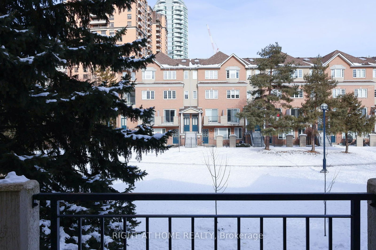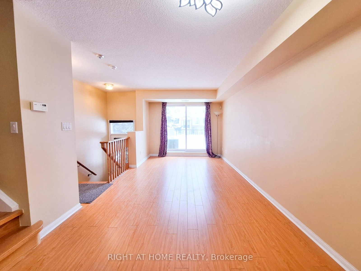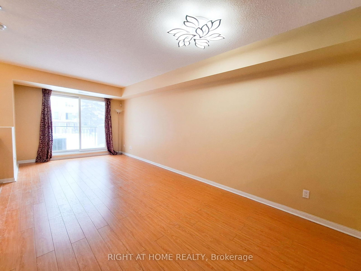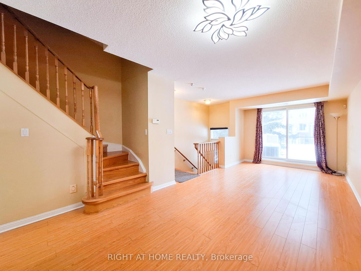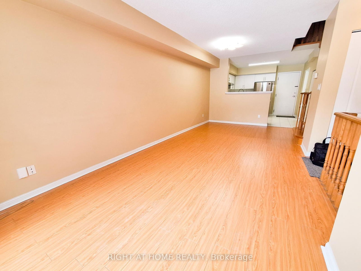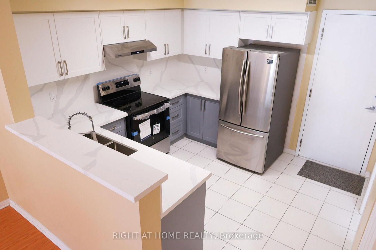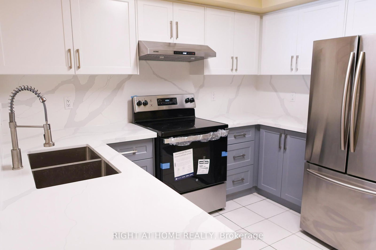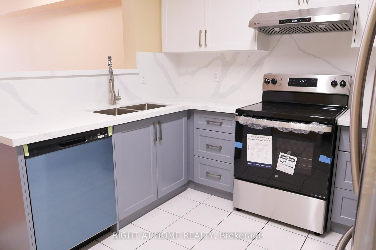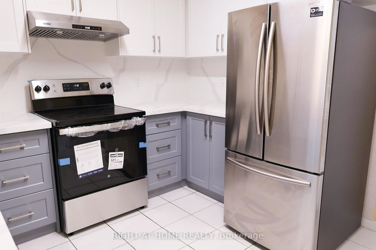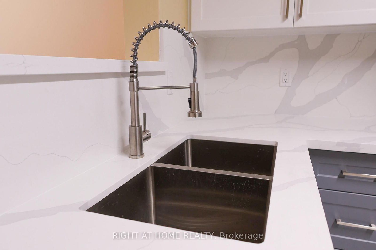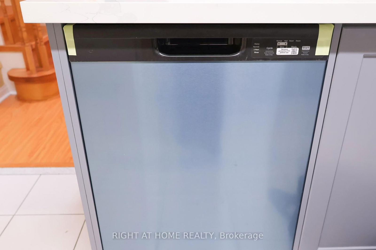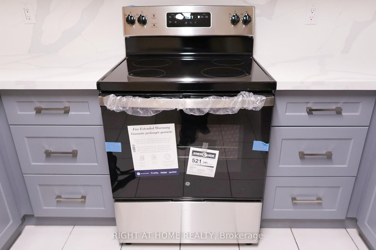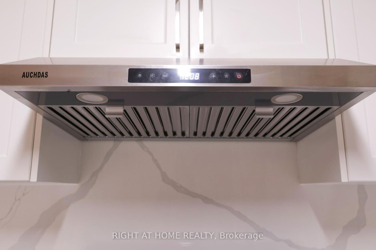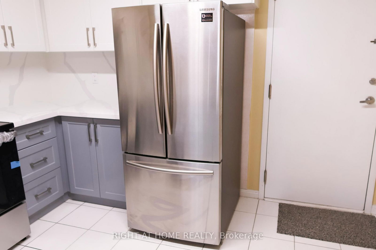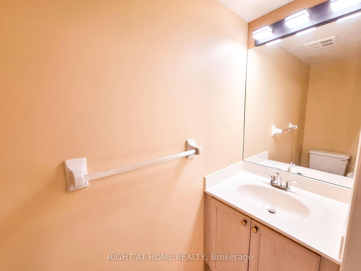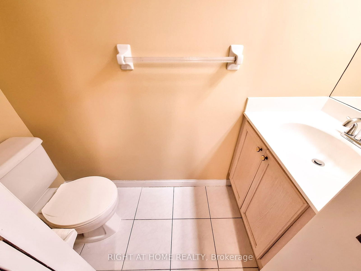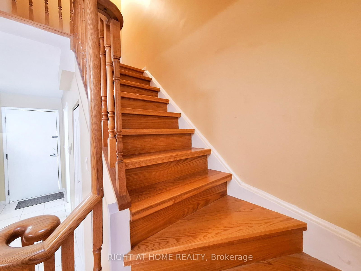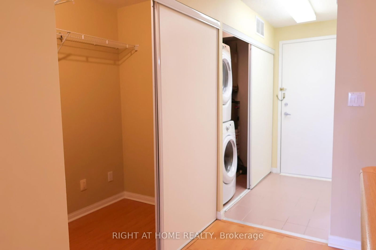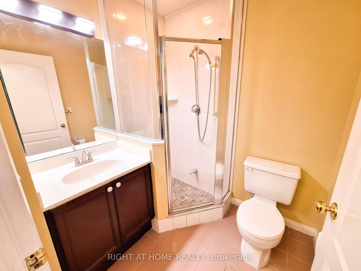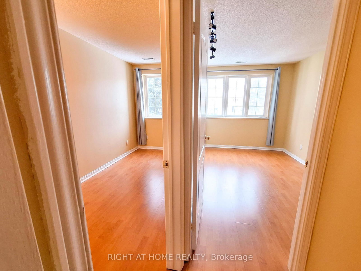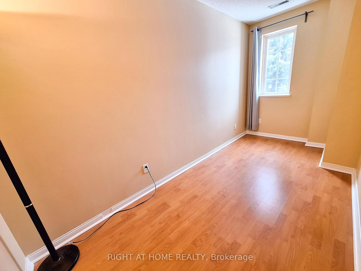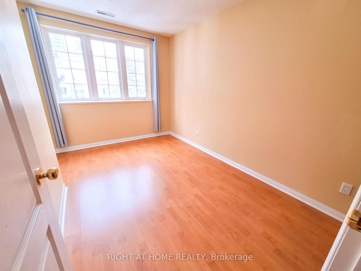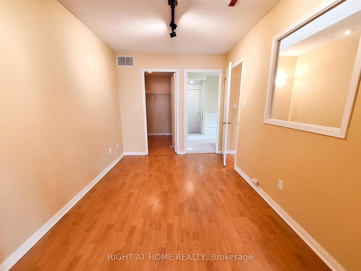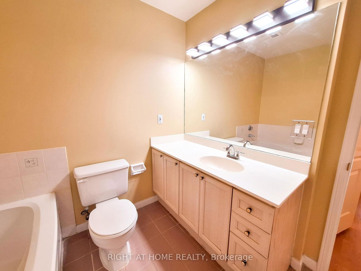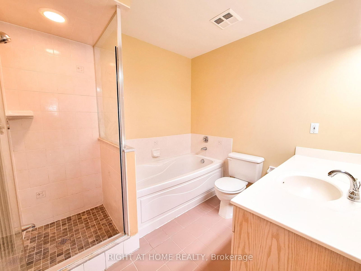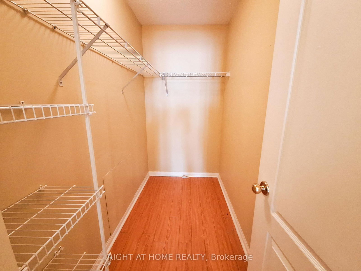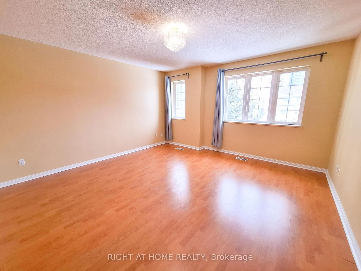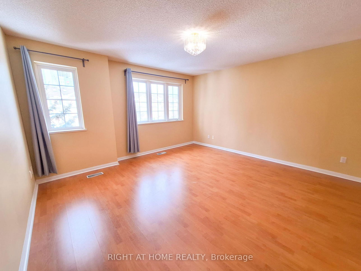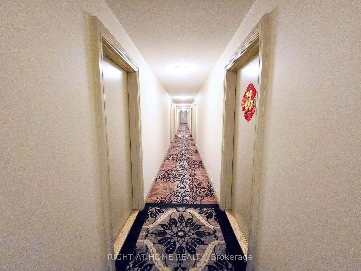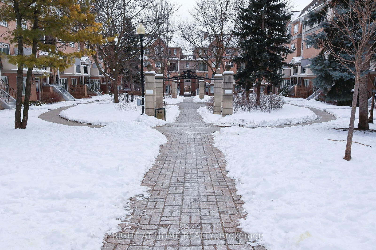821 Grandview Way
Listing History
Details
Ownership Type:
Condominium
Property Type:
Townhouse
Maintenance Fees:
$813/mth
Taxes:
$4,513 (2024)
Cost Per Sqft:
$710/sqft
Outdoor Space:
Balcony
Locker:
None
Exposure:
North
Possession Date:
Immediately
Laundry:
Upper
Amenities
About this Listing
Accepting Offers Anytime - Available Immediately - All-Weather Underground Parking!Location-Location-Location! Top Ranked Schools: Earl Haig SS, McKee PS And Claude Watson Arts School, Cummer Valley School Zone. Short Walk To Finch Subway Station, Go, VIVA Transit, TTC, Metro Supermarket, Shops, Restaurants, Empress Walk, Public Library, North York Civic Centre And All Amenities. Easy Access To Hwy 401 & Close To Everything. 1/F: Spacious Living Area - Large Living with a Walk-Out Balcony with the Best Garden View. 2025 Complete Renovated Kitchen: 2025 Quartz Countertop with Matching Tall Backsplash and Breakfast Area, 2025 All New Kitchen Cabinets. All Stainless Steel Appliances: 2025 Pull-Down Chef Style Spring Spout Kitchen Faucets with Undermount Double Bowl Kitchen Sink, 2025 Range Hood, 2025 Stove, 2025 Dishwasher and Newly French Door Fridge. Lots of Storage Areas, Guest Washroom, Direct Access to Underground Parking with Elevator. 2/F: Functional Floor Plan - Laundry Closet with Washer & Dryer, Huge Walk-In Closet, Cozy Full Bathroom, Kids Bedroom with Large and Bright Windows with Garden View. A Large and Versatile Den with a Door Is Perfect To Be A Kid's Study Room and Can Be Easily Converted To 3rd Bedroom. Direct Access to Underground Parking with Elevator. 3/F: Huge Primary Bedroom with Ensuite: Oversized Master Bedroom with Large Windows and Lots of Natural Light. Large Den Is Perfect For Home Office. Huge Walk-In Closet, 4-Piece Ensuite and Skylight Above the Staircases. Luxury Condo Townhome Built and Managed by TRIDEL. Extraordinary Garden View. Direct and Easy Elevator Access To Underground Parking With a Car Wash Area And 24-hour Gate House Security. The whole House has Laminate Flooring and a Wooden Staircase with a Skylight Above the Staircase. 2025 Ceiling Light on 1/F, 2025 LED Lights In All The Bathrooms. One Underground Parking Space is Included.Ready to Move In!
ExtrasAll Existing Appliances: S/S (Fridge, Stove, Hood, B/I Dishwasher). Washer & Dryer. All Existing Light Fixtures. One Underground Parking Included.
right at home realtyMLS® #C12000972
Fees & Utilities
Maintenance Fees
Utility Type
Air Conditioning
Heat Source
Heating
Room Dimensions
Living
Laminate, Combined with Dining, Walkout To Balcony
Dining
Laminate, Combined with Living, O/Looks Garden
Kitchen
Renovated, Quartz Counter, Backsplash
2nd Bedroom
Laminate, Window
Den
Laminate
Primary
Laminate, Window, 4 Piece Ensuite
Den
Laminate, Walk-in Closet, Skylight
Similar Listings
Explore Willowdale
Commute Calculator
Mortgage Calculator
Demographics
Based on the dissemination area as defined by Statistics Canada. A dissemination area contains, on average, approximately 200 – 400 households.
Building Trends At Northtown Casitas I Townhomes
Days on Strata
List vs Selling Price
Offer Competition
Turnover of Units
Property Value
Price Ranking
Sold Units
Rented Units
Best Value Rank
Appreciation Rank
Rental Yield
High Demand
Market Insights
Transaction Insights at Northtown Casitas I Townhomes
| 1 Bed | 1 Bed + Den | 2 Bed | 2 Bed + Den | 3 Bed | 3 Bed + Den | |
|---|---|---|---|---|---|---|
| Price Range | No Data | No Data | No Data | No Data | No Data | $1,210,000 - $1,220,000 |
| Avg. Cost Per Sqft | No Data | No Data | No Data | No Data | No Data | $620 |
| Price Range | No Data | No Data | $3,200 | $3,300 | No Data | $4,550 - $4,600 |
| Avg. Wait for Unit Availability | No Data | 172 Days | 206 Days | 108 Days | 275 Days | 63 Days |
| Avg. Wait for Unit Availability | 248 Days | 157 Days | 209 Days | 69 Days | 98 Days | 36 Days |
| Ratio of Units in Building | 3% | 15% | 9% | 26% | 11% | 40% |
Market Inventory
Total number of units listed and sold in Willowdale
