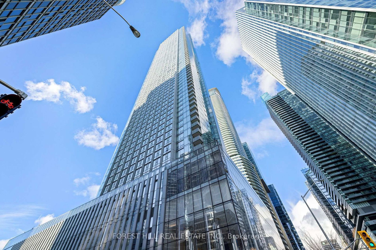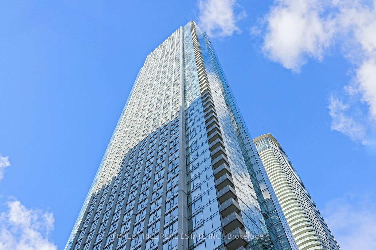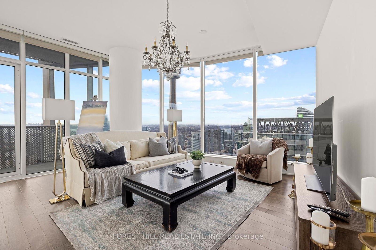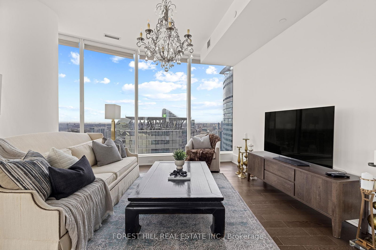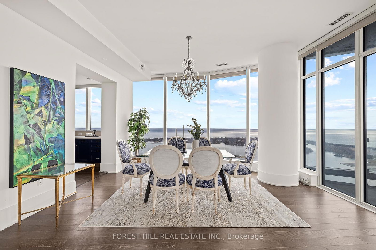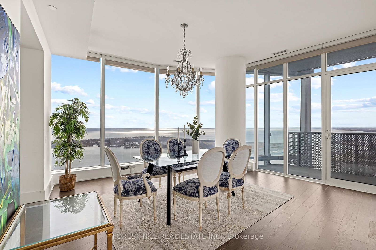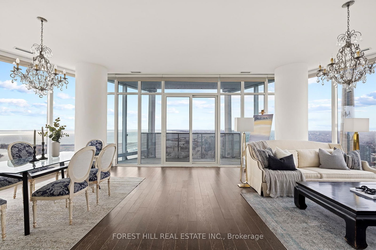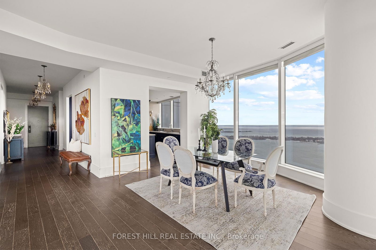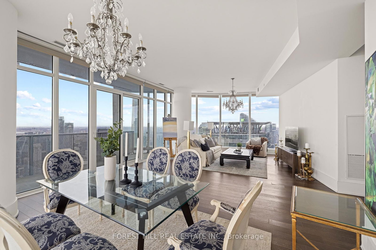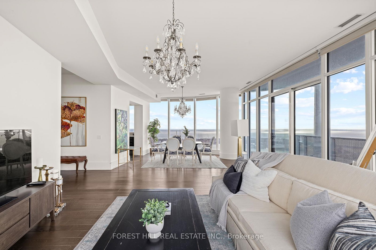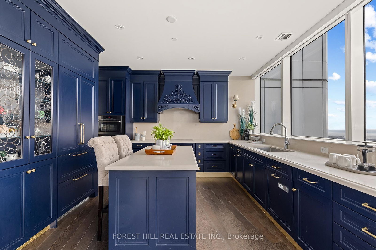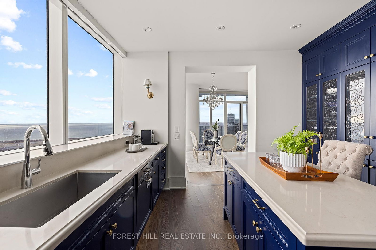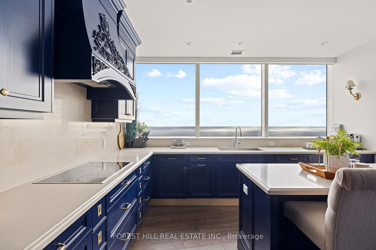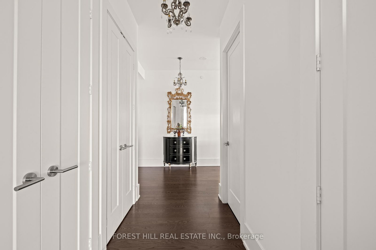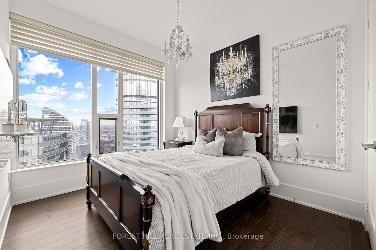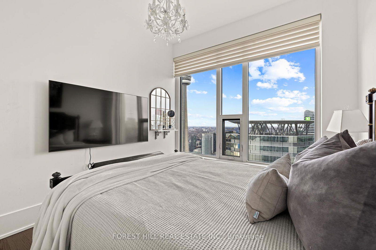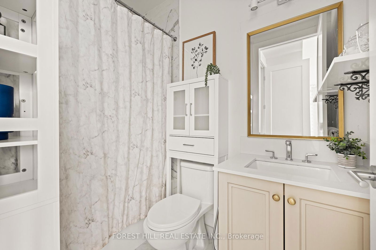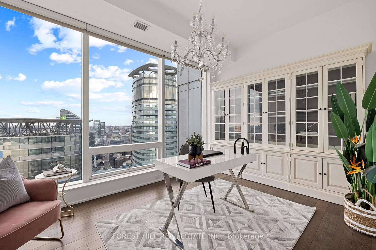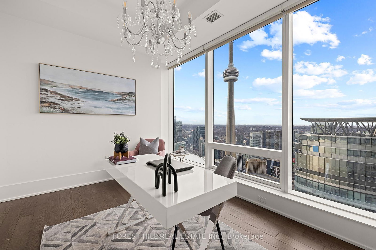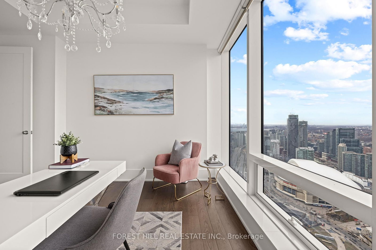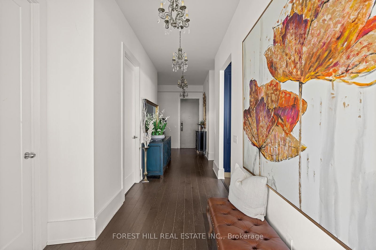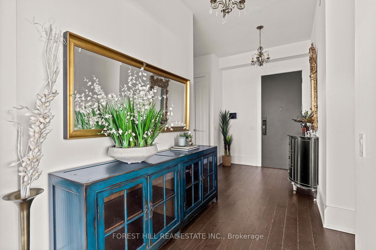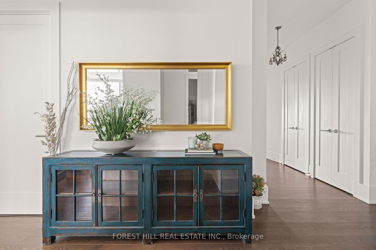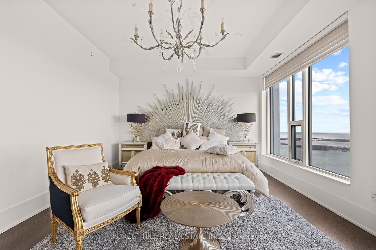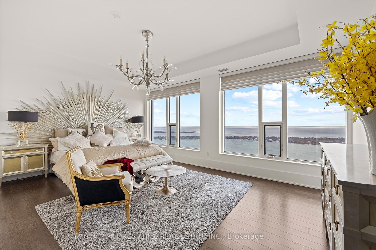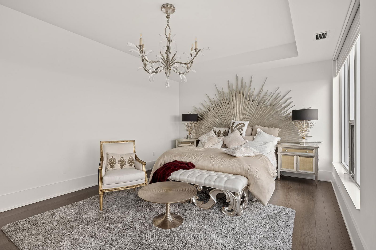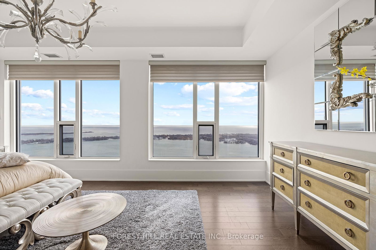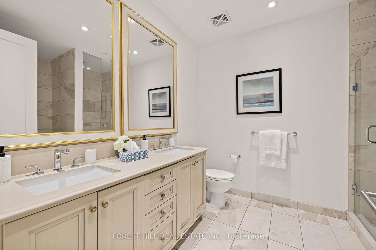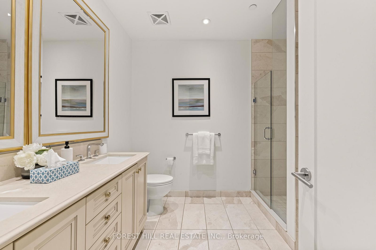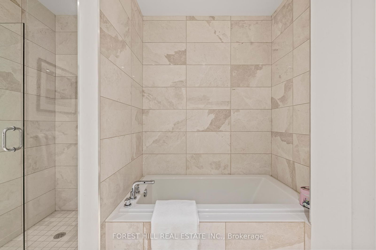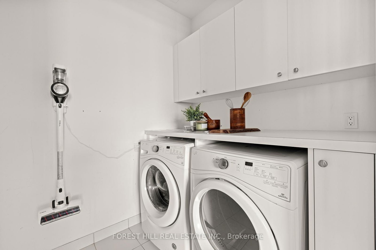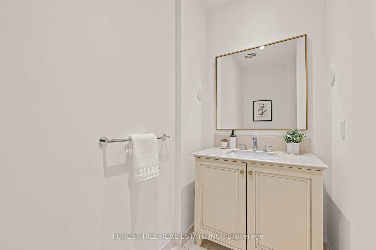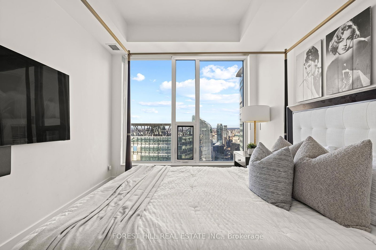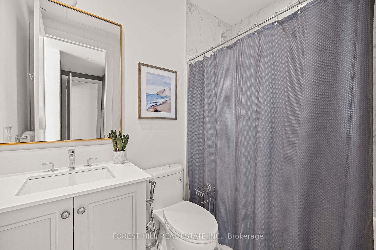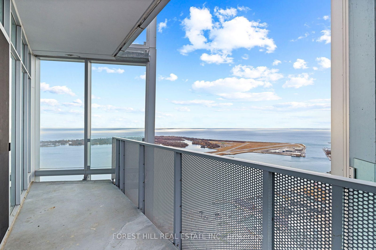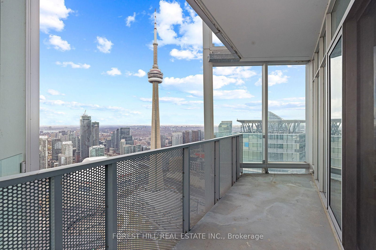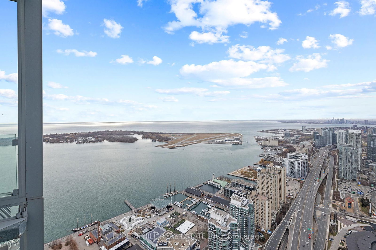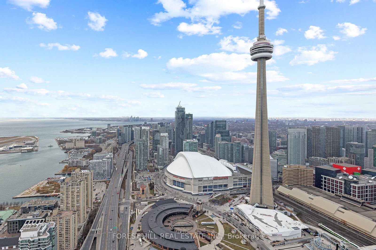6710 - 10 York St
Listing History
Details
Property Type:
Condo
Possession Date:
Immediately
Lease Term:
1 Year
Utilities Included:
No
Outdoor Space:
Balcony
Furnished:
No
Exposure:
South West
Locker:
Owned
Laundry:
Main
Amenities
About this Listing
Iconic Ten York by Tridel - Luxury Living at the Waterfront Welcome to Ten York, Tridel's iconic residence that redefines downtown luxury living. This 2,551 sq. ft. Southwest corner unit boasts breathtaking, unobstructed views of Lake Ontario through floor-to-ceiling panoramic windows, flooding the space with natural light and showcasing the best of Toronto's waterfront. This expansive suite features 3 spacious bedrooms, 4 luxurious bathrooms, 2 parking spaces, and 2 lockers. The thoughtfully designed open-concept layout seamlessly blends modern elegance with urban sophistication. A sleek, top-of-the-line built-in kitchen flows into the living and dining areas, perfect for entertaining or quiet evenings at home. Keyless entry adds an extra level of privacy and convenience. Residents of Ten York enjoy resort-style amenities, including a grand 3-storey lobby, fully equipped gym, yoga and spinning studios, spa studio, games centre, billiards room, theatre, party room, outdoor infinity pool, and sauna. Situated in the heart of downtown Toronto, you're just steps to the Waterfront, Union Station, Scotiabank Arena, Rogers Centre, CN Tower, and the Financial District. Walk to supermarkets, fine dining, trendy boutiques, and the subway-all at your doorstep. This isn't just a condo-it's a statement of lifestyle, location, and luxury. Experience city living at its finest at Ten York.
forest hill real estate inc.MLS® #C12047174
Fees & Utilities
Utilities Included
Utility Type
Air Conditioning
Heat Source
Heating
Room Dimensions
Living
Windows Floor to Ceiling, Open Concept, hardwood floor
Dining
Windows Floor to Ceiling, Walkout To Balcony, hardwood floor
Kitchen
hardwood floor, Centre Island, Large Window
Primary
Window, 5 Piece Ensuite, Walk-in Closet
Bathroom
5 Piece Ensuite, Tile Floor, Double Sink
Office
Large Window, hardwood floor, Built-in Bookcase
Laundry
Tile Ceiling, Built-in Shelves, Laundry Sink
Powder Rm
2 Piece Bath, Tile Floor, Pot Lights
2nd Bedroom
Large Window, hardwood floor, 4 Piece Ensuite
Bathroom
4 Piece Ensuite, Tile Floor
Similar Listings
Explore The Waterfront
Commute Calculator
Mortgage Calculator
Demographics
Based on the dissemination area as defined by Statistics Canada. A dissemination area contains, on average, approximately 200 – 400 households.
Building Trends At Ten York
Days on Strata
List vs Selling Price
Offer Competition
Turnover of Units
Property Value
Price Ranking
Sold Units
Rented Units
Best Value Rank
Appreciation Rank
Rental Yield
High Demand
Market Insights
Transaction Insights at Ten York
| Studio | 1 Bed | 1 Bed + Den | 2 Bed | 2 Bed + Den | 3 Bed | 3 Bed + Den | |
|---|---|---|---|---|---|---|---|
| Price Range | No Data | $590,000 - $736,000 | $625,000 - $758,000 | $895,000 - $1,015,000 | No Data | $1,698,000 - $1,705,000 | No Data |
| Avg. Cost Per Sqft | No Data | $1,139 | $1,101 | $1,199 | No Data | $1,390 | No Data |
| Price Range | No Data | $2,150 - $3,100 | $1,500 - $2,900 | $3,100 - $7,200 | No Data | $5,350 - $7,000 | No Data |
| Avg. Wait for Unit Availability | No Data | 60 Days | 53 Days | 76 Days | 216 Days | 561 Days | No Data |
| Avg. Wait for Unit Availability | No Data | 8 Days | 11 Days | 18 Days | 327 Days | 57 Days | 1059 Days |
| Ratio of Units in Building | 1% | 43% | 30% | 20% | 2% | 6% | 1% |
Market Inventory
Total number of units listed and leased in Waterfront
