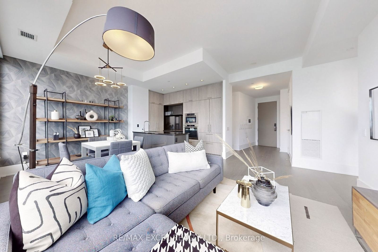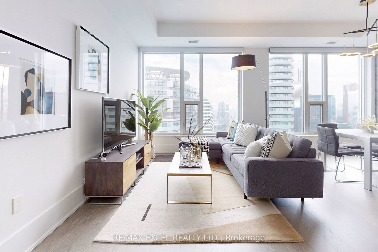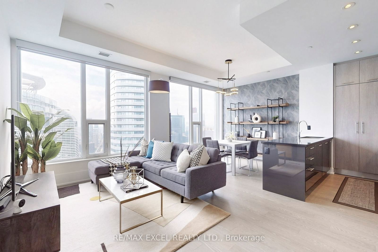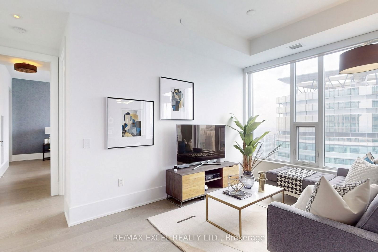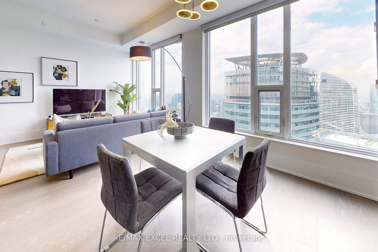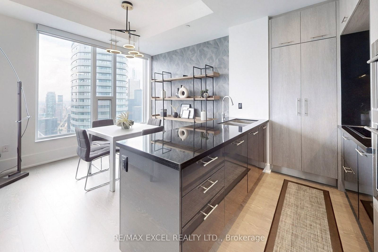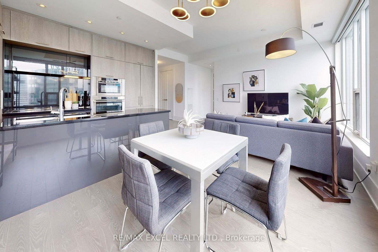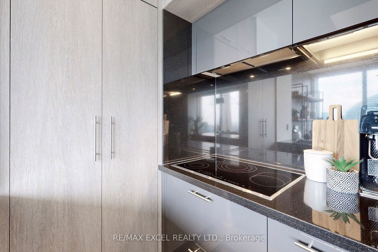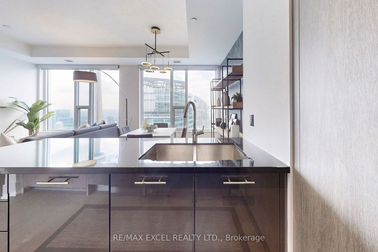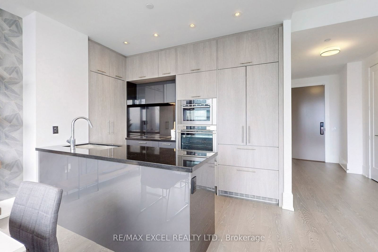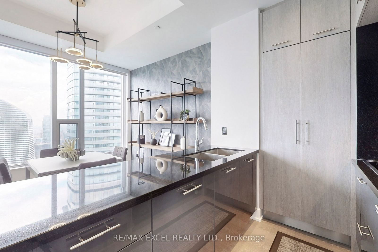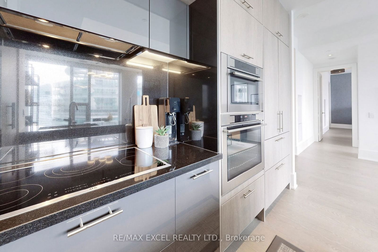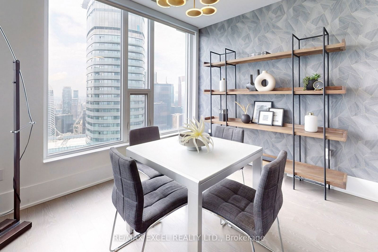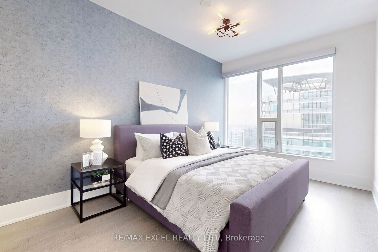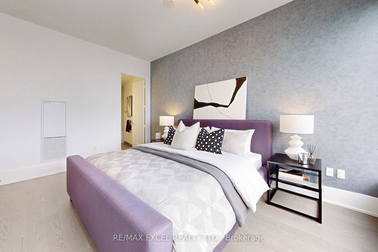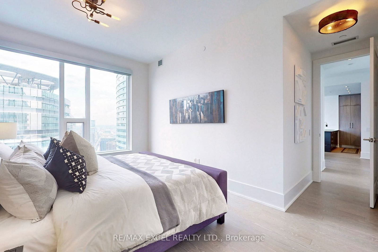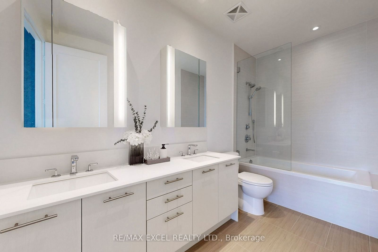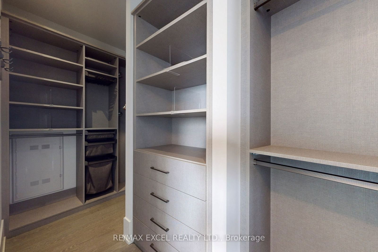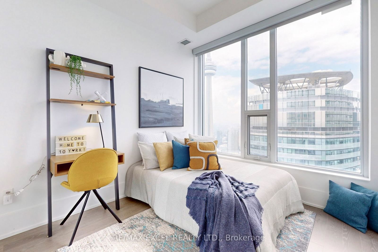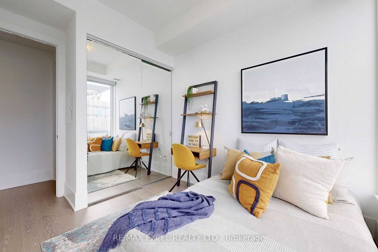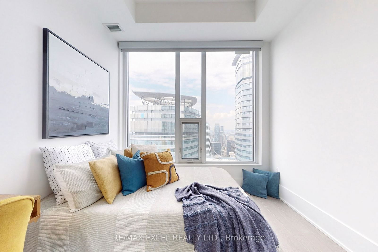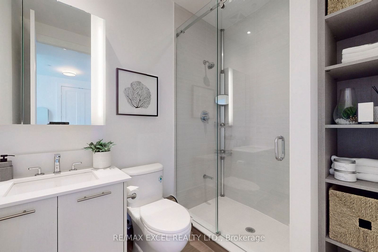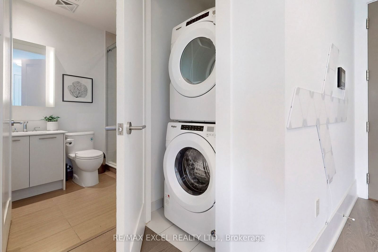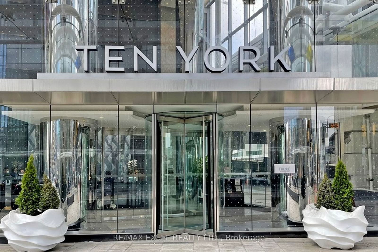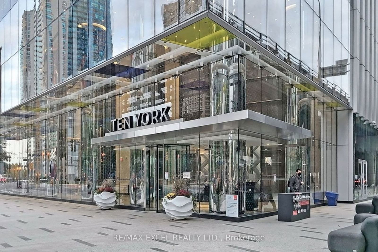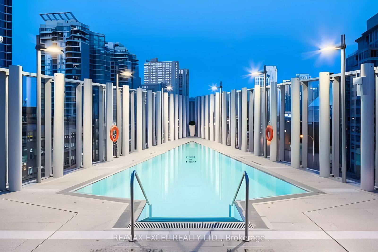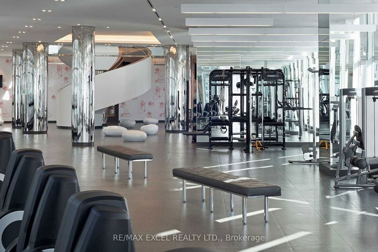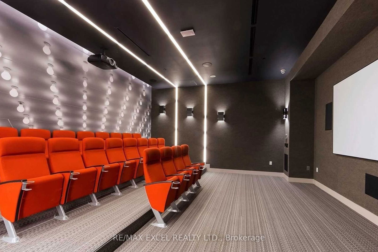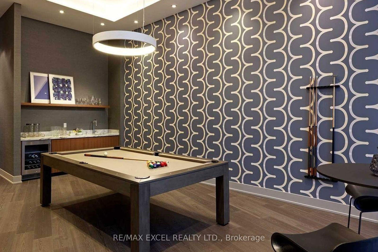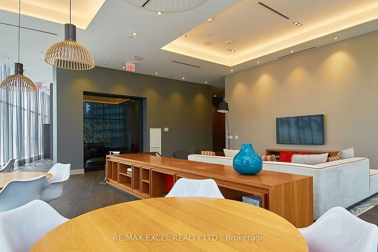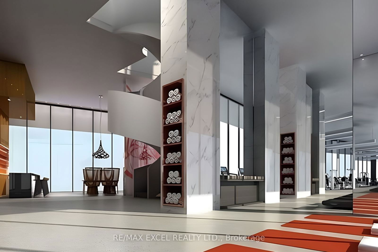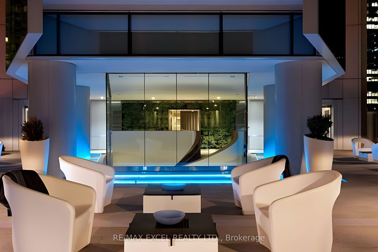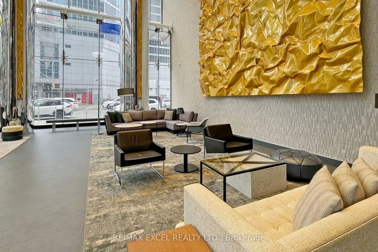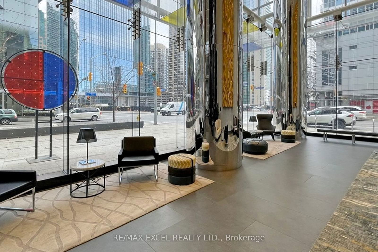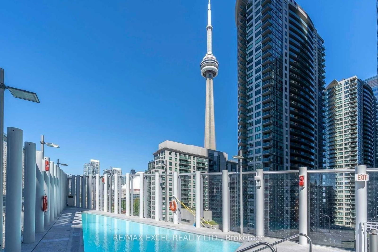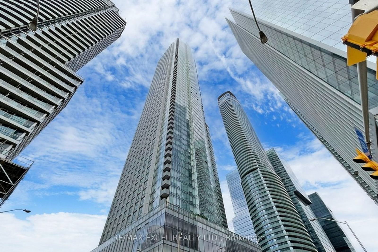6312 - 10 York St
Listing History
Details
Property Type:
Condo
Maintenance Fees:
$925/mth
Taxes:
$7,139 (2024)
Cost Per Sqft:
$1,409 - $1,689/sqft
Outdoor Space:
None
Locker:
Owned
Exposure:
North West
Possession Date:
Immediately
Laundry:
Ensuite
Amenities
About this Listing
Welcome to Ten York by Tridel the pinnacle of luxury living in Torontos vibrant waterfront neighbourhood. Thisstunning 2-bdrm, 2-bath condo effortlessly blends sophistication & modern elegance, boasting soaring 10' ceilings. Baskin the awe-inspiring northwest views that flood the space w/ abundant natural light through expansive floor-to-ceiling windows, creating a warm & inviting ambiance. Custom motorized blinds, incl blackout options in the bedrooms, provide privacy & convenience at the touch of a button. With $35,000 in custom closet upgrades designed to maximize storage, upgraded light switches, and a meticulously crafted kitchen featuring integrated appliances and a pantry, this condo redefines modern convenience. Enjoy year-round on-demand heating & cooling, unobstructed views of the iconic CN Tower, 2 parking spaces, 2 storage lockers. As part of the exclusive Signature Suite Collection, this residence incl secure elevator access & smart home technologies. **EXTRAS** THE SHORE CLUB featuring state-of-the-art fitness/weight areas, party, games, billiards, theatre and spa rooms. Spin Yoga studios with a juice bar, lounges, guest suites and an outdoor pool with tanning deck.
ExtrasBuilt-In (Fridge, Oven, Cooktop, DW & Microwave, Exhaust). Washer/Dryer. Upgrades Incl: All Closets W/ Built-In Closet Organizers. Automatic Blinds In All Rooms & Light Fixtures*.Internet is included.
re/max excel realty ltd.MLS® #C11940303
Fees & Utilities
Maintenance Fees
Utility Type
Air Conditioning
Heat Source
Heating
Room Dimensions
Living
hardwood floor, Large Window, North View
Dining
hardwood floor, Large Window, North View
Kitchen
hardwood floor, Pantry, Built-in Appliances
Bedroom
hardwood floor, 5 Piece Ensuite, Built-in Closet
2nd Bedroom
hardwood floor, Closet, Large Window
Foyer
hardwood floor, Built-in Closet
Similar Listings
Explore The Waterfront
Commute Calculator
Mortgage Calculator
Demographics
Based on the dissemination area as defined by Statistics Canada. A dissemination area contains, on average, approximately 200 – 400 households.
Building Trends At Ten York
Days on Strata
List vs Selling Price
Offer Competition
Turnover of Units
Property Value
Price Ranking
Sold Units
Rented Units
Best Value Rank
Appreciation Rank
Rental Yield
High Demand
Market Insights
Transaction Insights at Ten York
| Studio | 1 Bed | 1 Bed + Den | 2 Bed | 2 Bed + Den | 3 Bed | 3 Bed + Den | |
|---|---|---|---|---|---|---|---|
| Price Range | No Data | $590,000 - $736,000 | $625,000 - $758,000 | $895,000 - $1,015,000 | No Data | $1,698,000 - $1,705,000 | No Data |
| Avg. Cost Per Sqft | No Data | $1,139 | $1,101 | $1,199 | No Data | $1,390 | No Data |
| Price Range | No Data | $2,150 - $3,100 | $1,500 - $2,900 | $3,100 - $7,200 | No Data | $5,350 - $7,000 | No Data |
| Avg. Wait for Unit Availability | No Data | 60 Days | 53 Days | 76 Days | 216 Days | 561 Days | No Data |
| Avg. Wait for Unit Availability | No Data | 8 Days | 11 Days | 18 Days | 327 Days | 57 Days | 1059 Days |
| Ratio of Units in Building | 1% | 43% | 30% | 20% | 2% | 6% | 1% |
Market Inventory
Total number of units listed and sold in Waterfront
