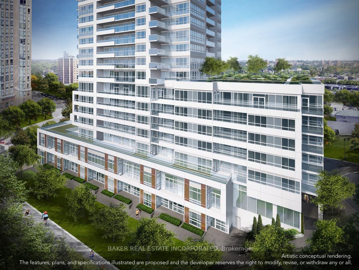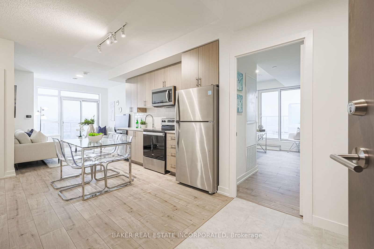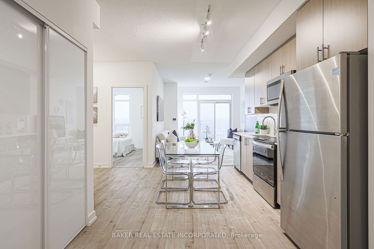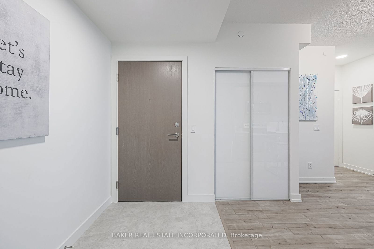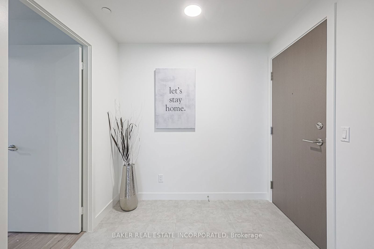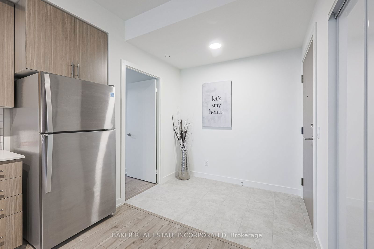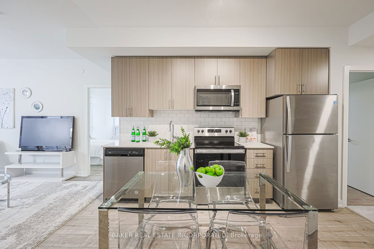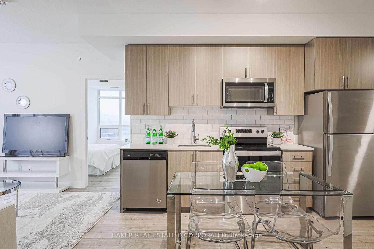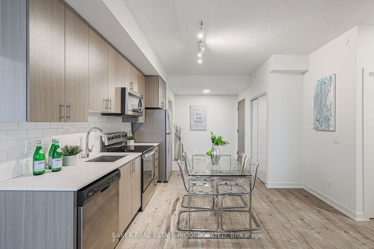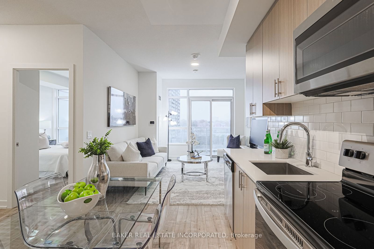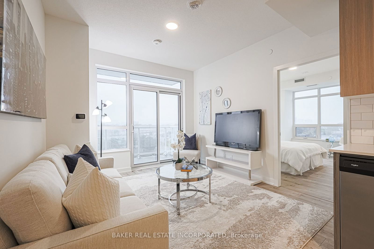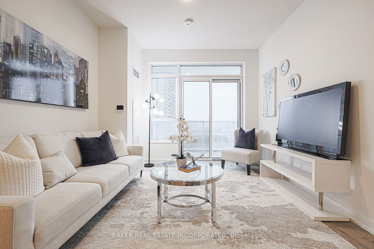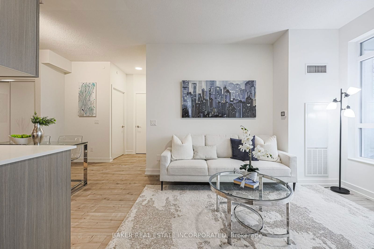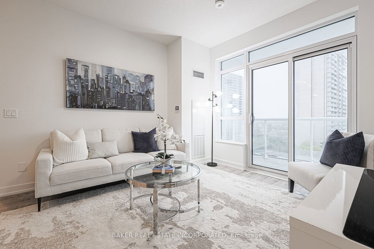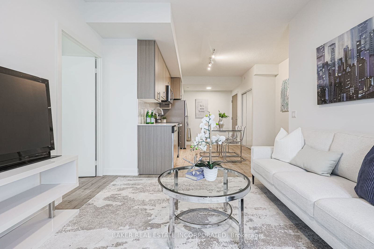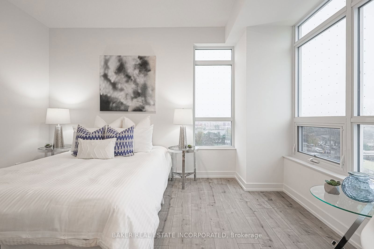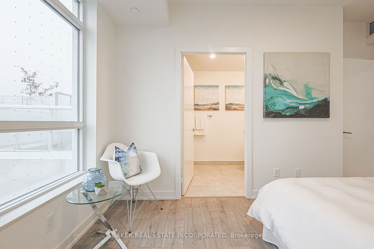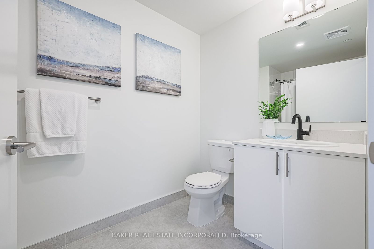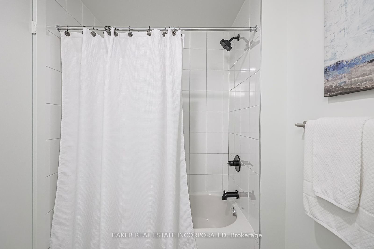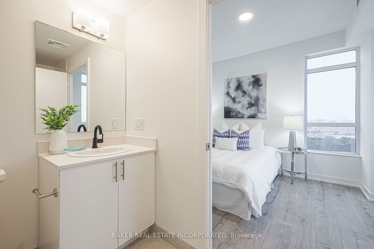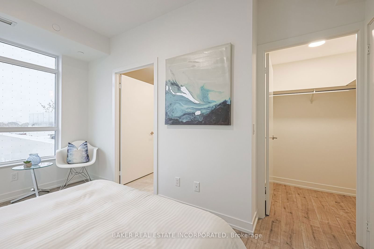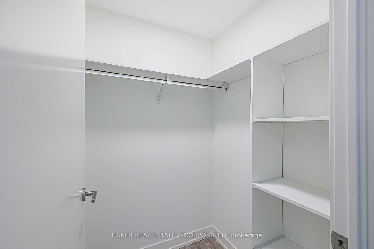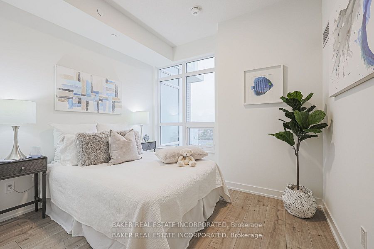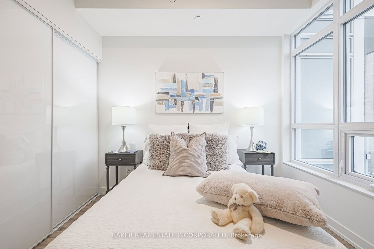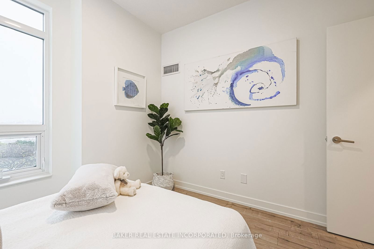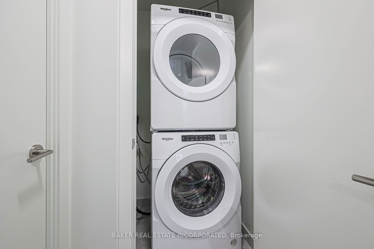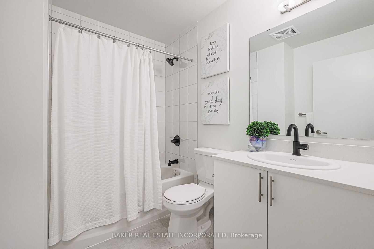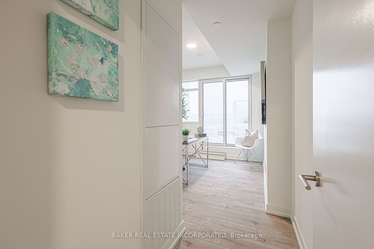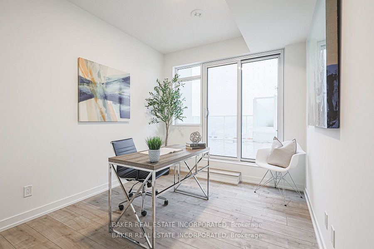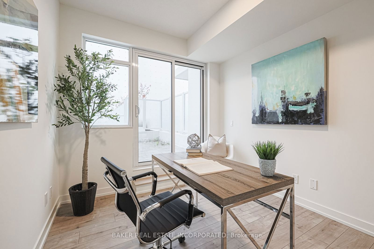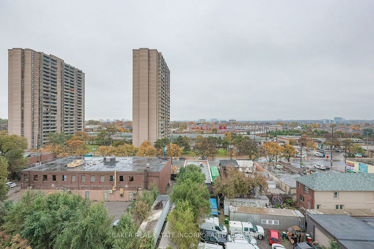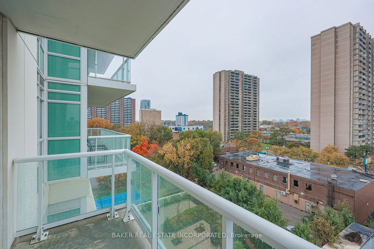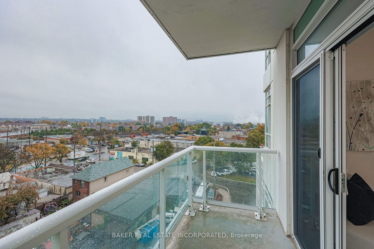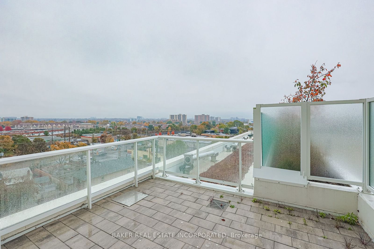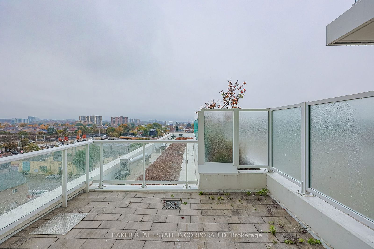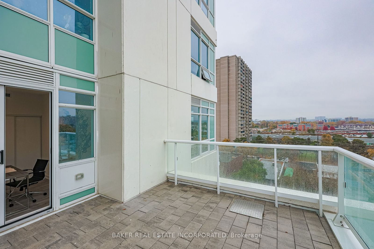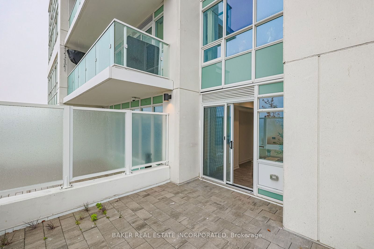701 - 10 Wilby Cres
Listing History
Details
Property Type:
Condo
Maintenance Fees:
$558/mth
Taxes:
$0 (2025)
Cost Per Sqft:
$861/sqft
Outdoor Space:
Terrace
Locker:
Owned
Exposure:
North East
Possession Date:
Immediately
Laundry:
Main
Amenities
About this Listing
Welcome to Suite 701 at 10 Wilby Crescent in The Humber! This 3-bedroom, 2-bath condo offers a bright northeast exposure, open-concept living, and a modern kitchen. The highlight? A private balcony and a large terrace with breathtaking views of the CN Tower and Lake Ontario, perfect for relaxing or entertaining. Located in the heart of Weston Community, steps from Weston Go, transit, parks, and shops, The Humber also features incredible amenities like a fitness center, party room, rooftop lounge and many more. With parking and a locker included, just 5% down, and up to 25% down payment support available through Options for Homes, homeownership has never been more accessible. **EXTRAS** Parking and locker included. 0 Development charges and levies. S/s kitchen appliances and washer and dryer.
baker real estate incorporatedMLS® #W11950320
Fees & Utilities
Maintenance Fees
Utility Type
Air Conditioning
Heat Source
Heating
Room Dimensions
Living
Walkout To Balcony, Separate Room, Laminate
Kitchen
Combined with Dining, Stainless Steel Appliances, Laminate
Dining
Combined with Kitchen, Laminate, Walkout To Balcony
Primary
Window, Walk-in Closet, 4 Piece Bath
2nd Bedroom
Window, Closet, Walkout To Balcony
3rd Bedroom
Window, Closet, Walkout To Terrace
Similar Listings
Explore Weston
Commute Calculator
Mortgage Calculator
Demographics
Based on the dissemination area as defined by Statistics Canada. A dissemination area contains, on average, approximately 200 – 400 households.
Building Trends At The Humber
Days on Strata
List vs Selling Price
Offer Competition
Turnover of Units
Property Value
Price Ranking
Sold Units
Rented Units
Best Value Rank
Appreciation Rank
Rental Yield
High Demand
Market Insights
Transaction Insights at The Humber
| Studio | 1 Bed | 1 Bed + Den | 2 Bed | 2 Bed + Den | 3 Bed | |
|---|---|---|---|---|---|---|
| Price Range | No Data | No Data | $485,000 | $600,000 - $653,900 | No Data | $847,900 - $920,900 |
| Avg. Cost Per Sqft | No Data | No Data | $908 | $827 | No Data | $841 |
| Price Range | No Data | $2,050 | $2,200 - $2,500 | $1,480 - $2,800 | No Data | No Data |
| Avg. Wait for Unit Availability | No Data | No Data | 531 Days | 180 Days | No Data | 126 Days |
| Avg. Wait for Unit Availability | No Data | 259 Days | 78 Days | 53 Days | No Data | 73 Days |
| Ratio of Units in Building | 2% | 7% | 22% | 43% | 2% | 20% |
Market Inventory
Total number of units listed and sold in Weston
