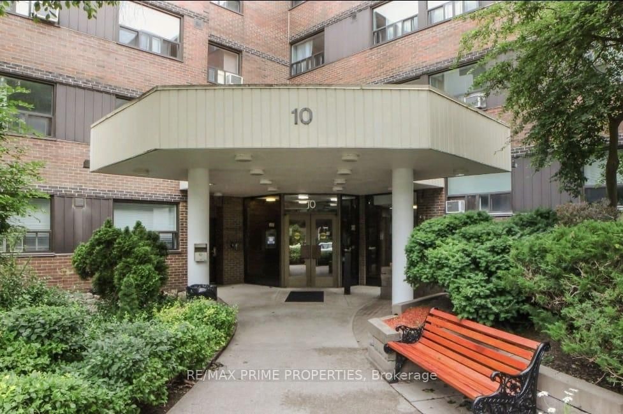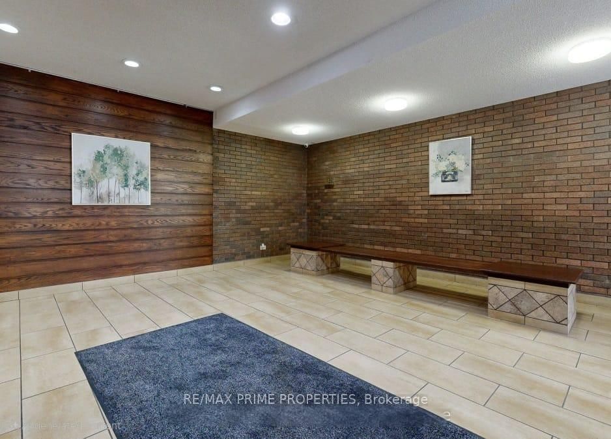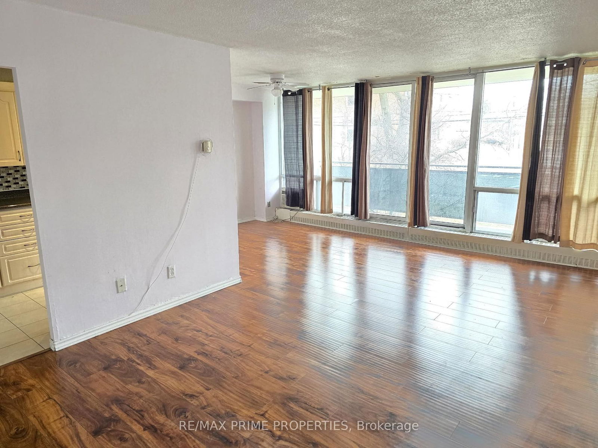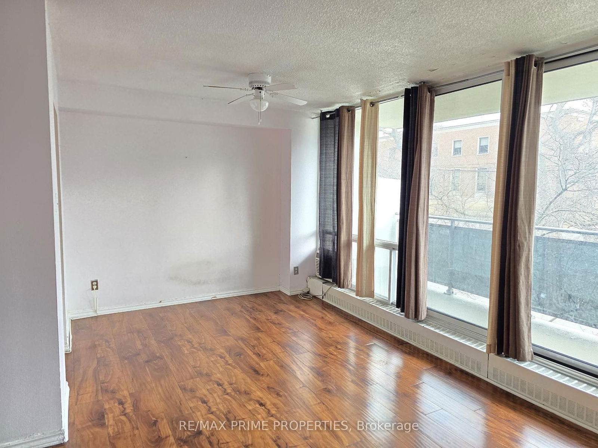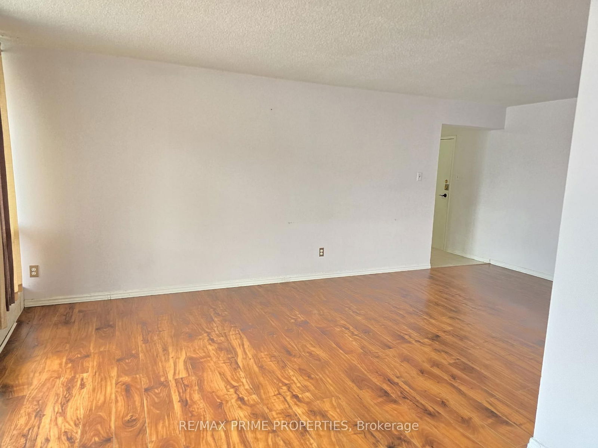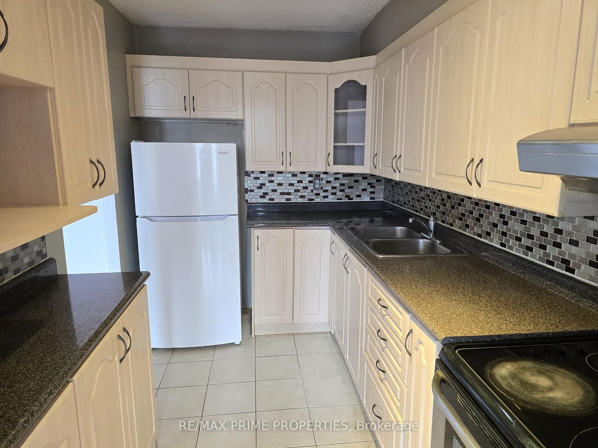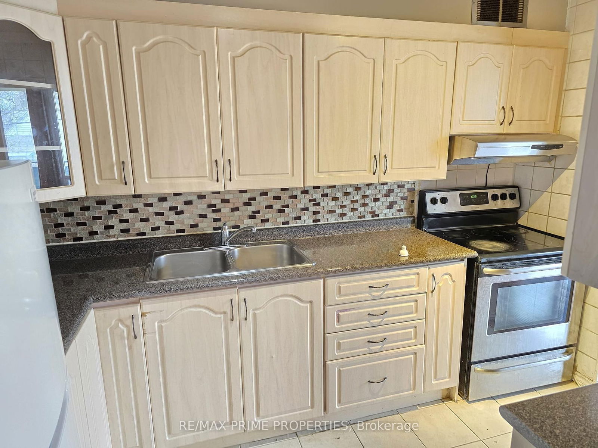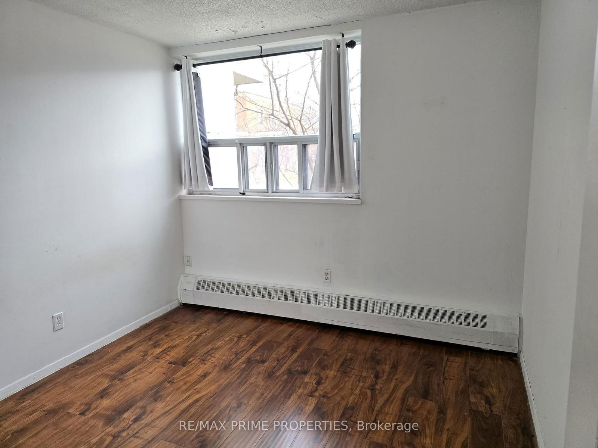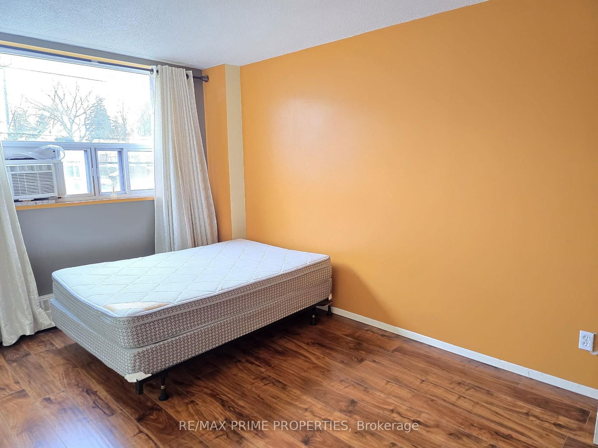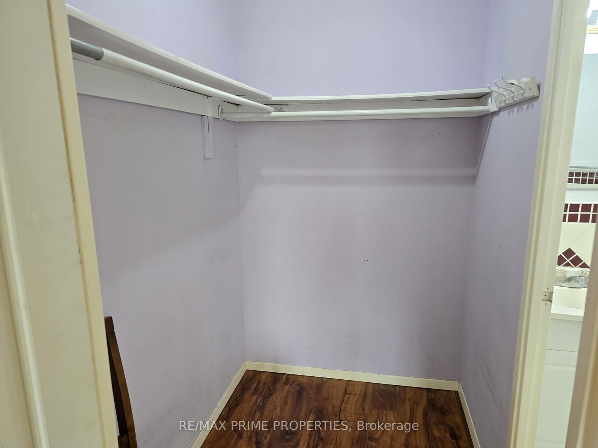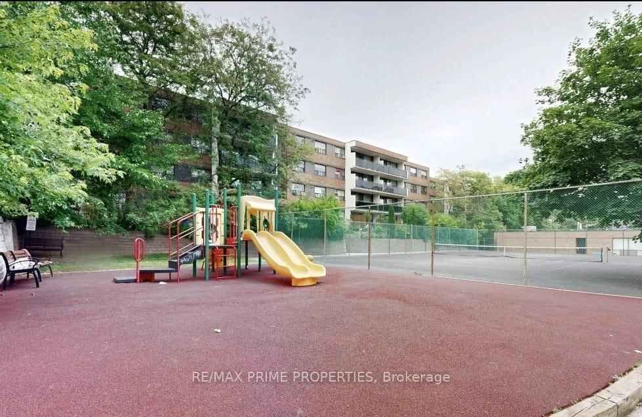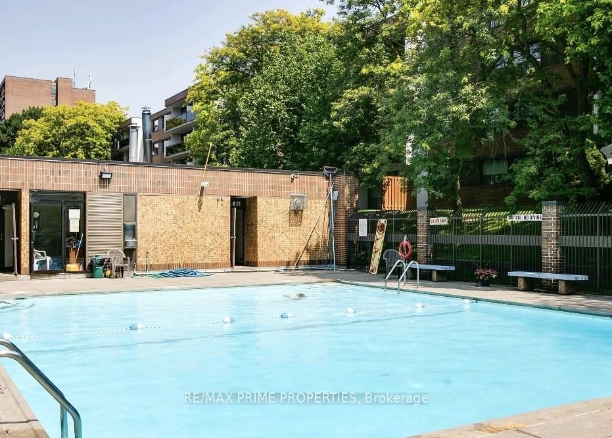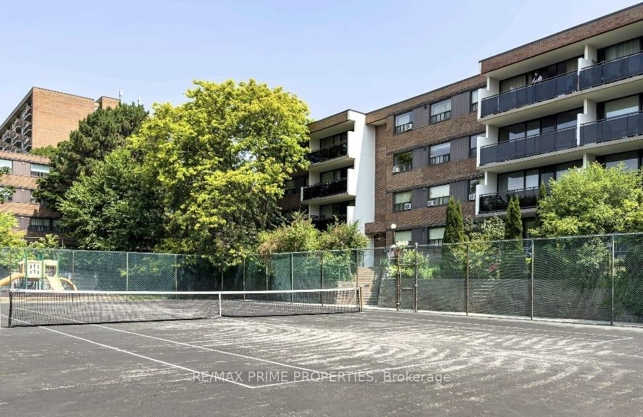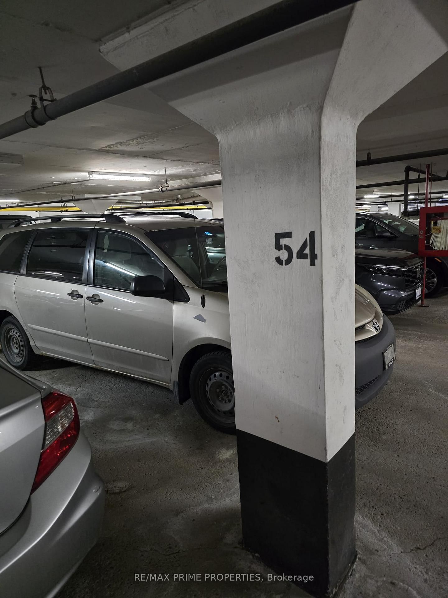214 - 10 Sunrise Ave
Listing History
Details
Property Type:
Condo
Possession Date:
Vacant
Lease Term:
1 Year
Utilities Included:
No
Outdoor Space:
Balcony
Furnished:
No
Exposure:
East
Locker:
Exclusive
Laundry:
Main
Amenities
About this Listing
Welcome to this 3 bedroom condo located centrally for convenience. TTC is just at your doorstep. Out door facilities include children's play area, Tennis court and an out door swimming pool. Includes Parking. Steps to Eglinton Mall, Shopping. Schools. Steps to Victoria Park Bus to Danforth Subway, Eglinton Bus to Yonge Street.
re/max prime propertiesMLS® #C12054814
Fees & Utilities
Utilities Included
Utility Type
Air Conditioning
Heat Source
Heating
Room Dimensions
Living
Laminate, Walkout To Balcony
Dining
Laminate, Combined with Living
Kitchen
Tile Floor, Double Sink
Primary
Laminate, 2 Piece Ensuite
2nd Bedroom
Laminate, Closet
3rd Bedroom
Laminate, Closet
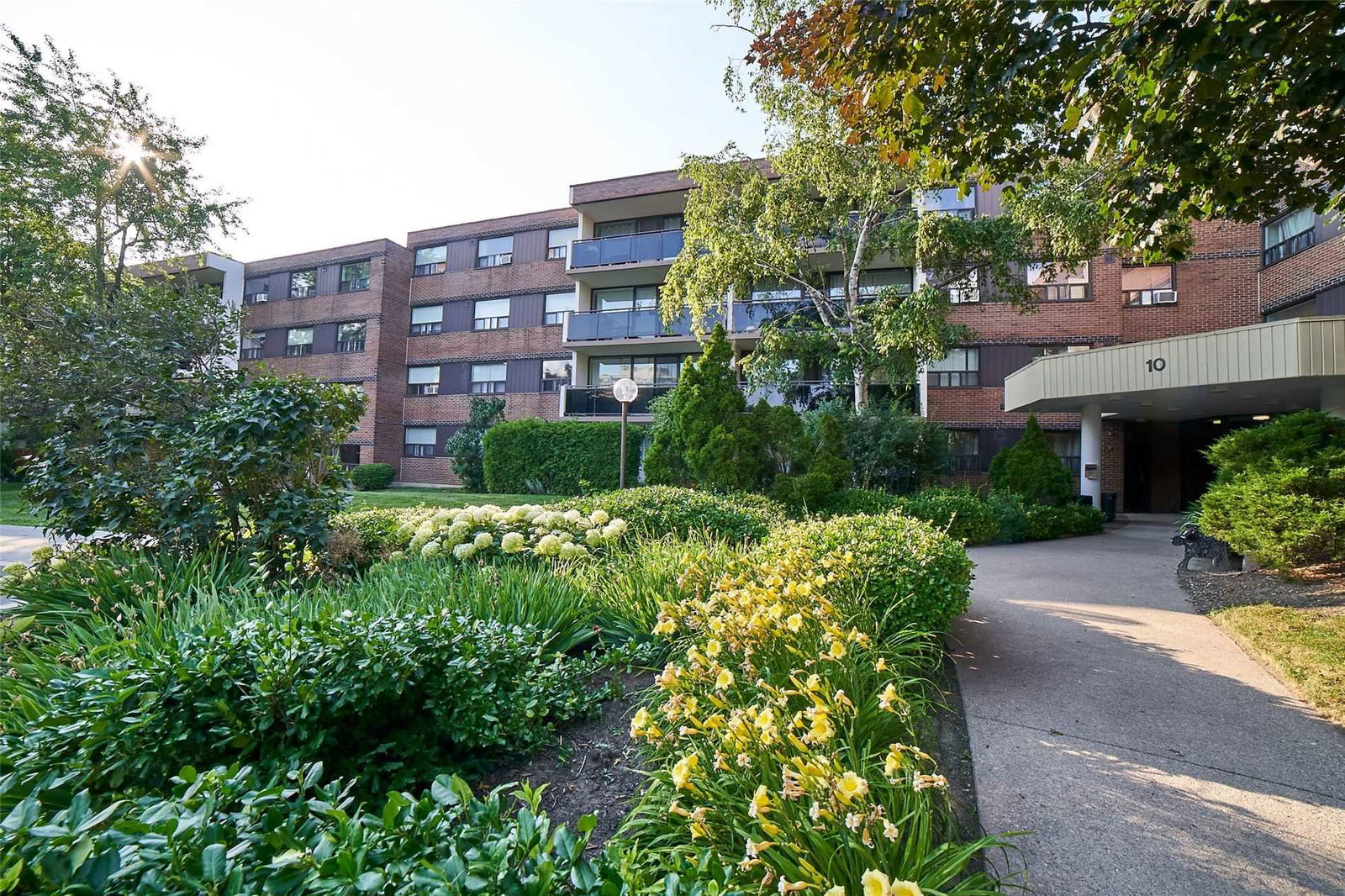
Building Spotlight
Similar Listings
Explore Victoria Village
Commute Calculator

Mortgage Calculator
Demographics
Based on the dissemination area as defined by Statistics Canada. A dissemination area contains, on average, approximately 200 – 400 households.
Building Trends At Victoria Town
Days on Strata
List vs Selling Price
Offer Competition
Turnover of Units
Property Value
Price Ranking
Sold Units
Rented Units
Best Value Rank
Appreciation Rank
Rental Yield
High Demand
Market Insights
Transaction Insights at Victoria Town
| 2 Bed | 2 Bed + Den | 3 Bed | 3 Bed + Den | |
|---|---|---|---|---|
| Price Range | $450,000 | No Data | $518,000 - $585,000 | $590,000 - $625,000 |
| Avg. Cost Per Sqft | $599 | No Data | $517 | $490 |
| Price Range | $2,600 | No Data | $2,900 - $3,300 | No Data |
| Avg. Wait for Unit Availability | 1052 Days | No Data | 116 Days | 220 Days |
| Avg. Wait for Unit Availability | 410 Days | No Data | 500 Days | 262 Days |
| Ratio of Units in Building | 13% | 2% | 62% | 26% |
Market Inventory
Total number of units listed and leased in Victoria Village
