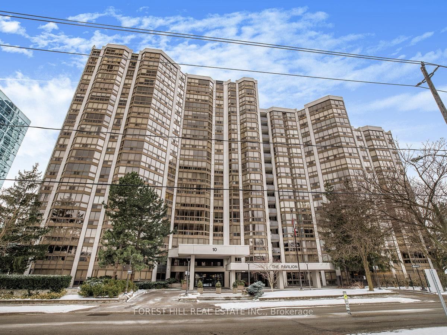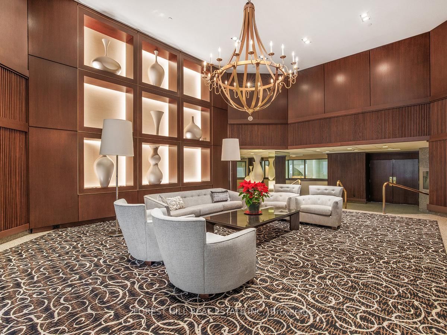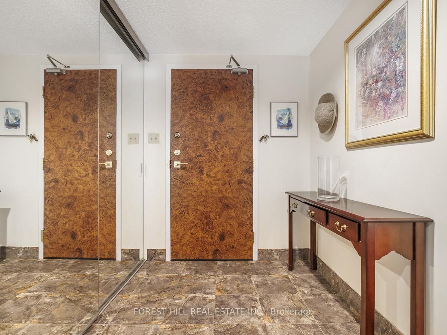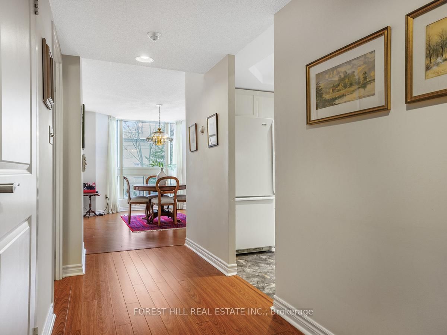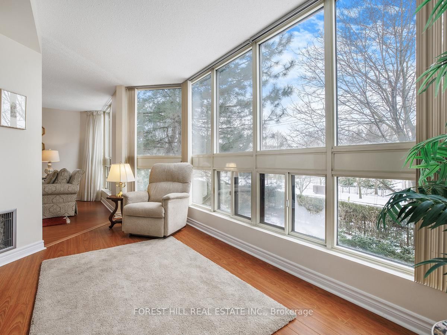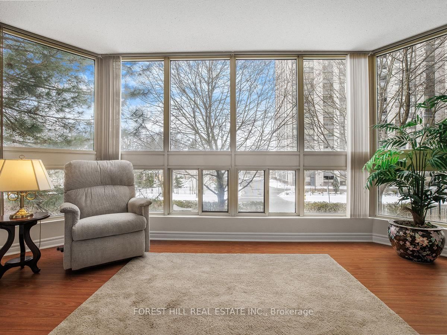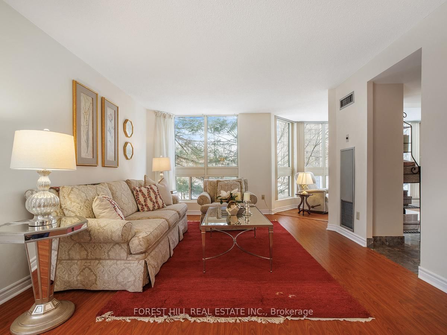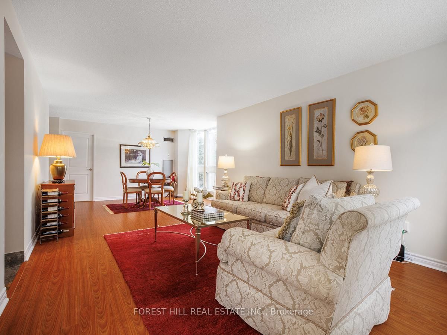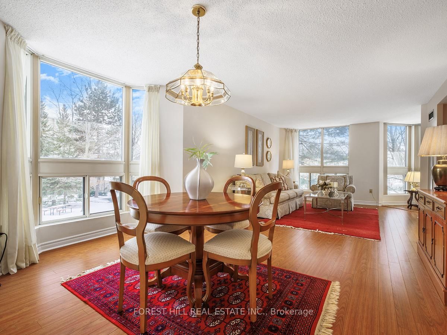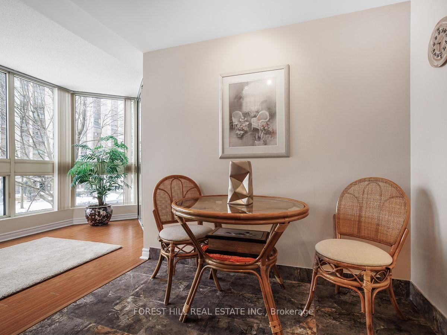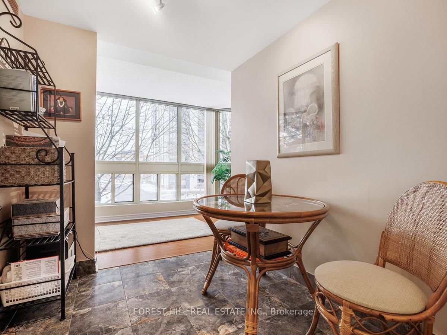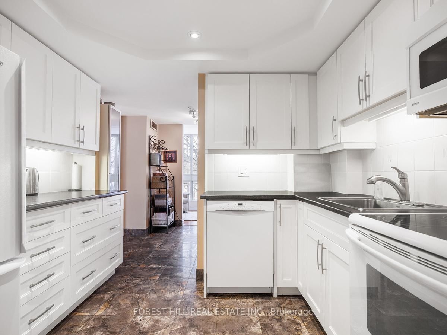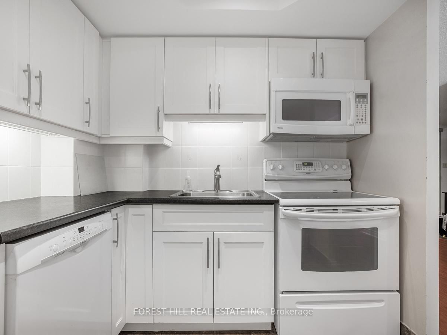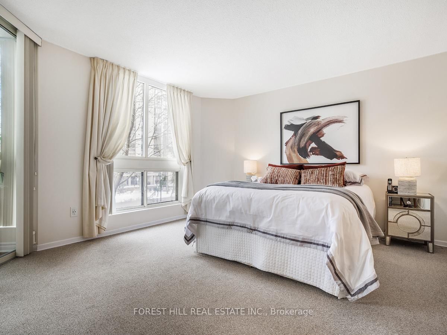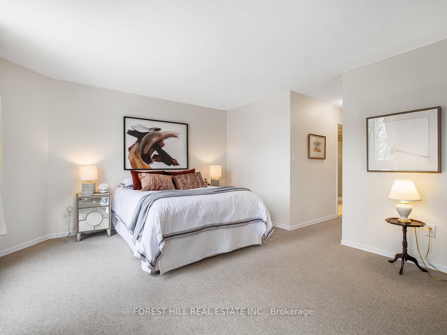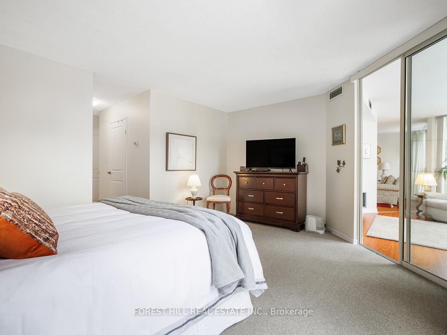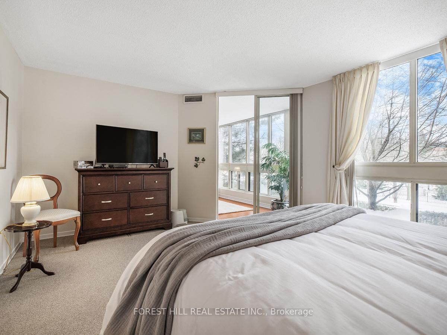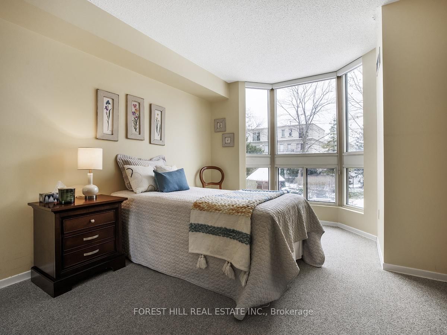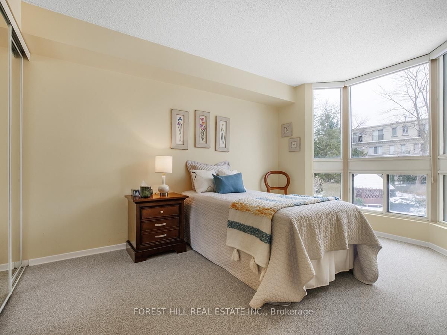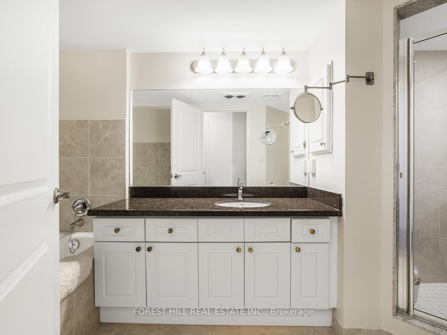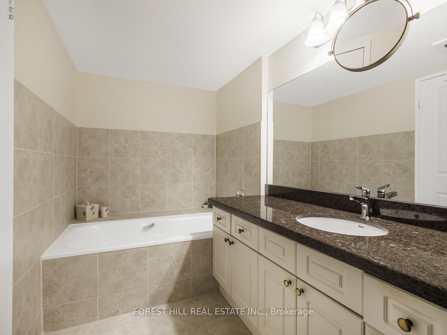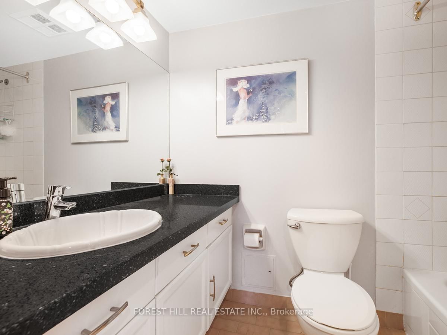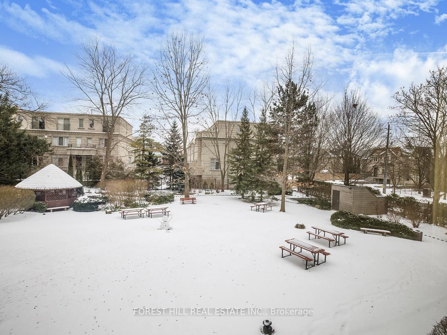210 - 10 Kenneth Ave
Listing History
Details
Property Type:
Condo
Maintenance Fees:
$1,376/mth
Taxes:
$3,441 (2024)
Cost Per Sqft:
$520/sqft
Outdoor Space:
None
Locker:
Owned
Exposure:
North East
Possession Date:
To Be Arranged
Laundry:
Main
Amenities
About this Listing
****Top-Ranked School---Earl Haig SS(Short Walking Distance To School, Yonge Subway/Shopping)****Welcome To The Pavilion---A Luxury/Meticulously-Maintained Condo Building In The Heart Of Yonge/Sheppard Area------Super Bright and Spacious Corner Unit****Pride Of Ownership****Impeccably--Cared Unit For Spacious 2 Bedroom Plus Den/Solarium**Unobstructed North & East-Semi West View(Corner Unit) --------Appx 1343Sf Living Area + 2(Two) Owned Parking Spots +1(One) Owned Locker Incl****Open-Concept Lr/Dr W/Oversized Windows Overlooking Green Tree Top Garden---a Generously Sized Separate Den(Solarium)-----Split/Private 2 Bdrms -- Large Primary Bdrm W/5Pcs Ensuite And W/I Closet----2nd Bdrm W/ Mirrored Closet Dr And Bay Window ----- Functional/Eat-In Kitchen Overlooking Den(Solarium) ------ Spacious Entry Foyer - Separate/Large Laundry Rm ---- Great Building Amenities Including 24Hr Security, Indoor Pool, Library (With Study Area), Party Room, Gym, Park-Like Garden With Bbqs And Picnic Benches, Saunas, Lots Of Visitors Parkings And More***Walking Distance To Earl Haig SS & Yonge Subway-Shopping & Super Convenient Location To All Amenities **EXTRAS** Kenmore Fridge, Kenmore Stove, Kenmore Microwave-Hoodfan, Kenmore Washer/Dryer, Laminate Flr, Mir Closets, One (2) Owned Parking Spots+One(1) Owned Locker Incl. All Existing Electric Light Fixtures, All Existing Window Coverings
Extras*All Existing Appliance (Electric Cooktop/Oven, Fridge, B/I Dishwasher, Hood Range/Fan, Washer & Dryer) ,Recently/Gorg Renovated All Comm Areas Of Bldg - Maint Fees Incl Cable T.V (Bell Fib Tv), Heat, Hydro, Water, Bldg Insurance, Pkg Area, Comm Elem Area**Lots Of Visitor Parking Available-Fantastic Bldg Amen.
forest hill real estate inc.MLS® #C12058974
Fees & Utilities
Maintenance Fees
Utility Type
Air Conditioning
Heat Source
Heating
Room Dimensions
Foyer
Tile Floor, Mirrored Closet
Living
Laminate, Combined with Dining, Large Window
Dining
Laminate, Combined with Living, Large Window
Kitchen
Tile Floor, Backsplash, Pot Lights
Bedroomeakfast
Tile Floor, Track Lights, Combined with Kitchen
Solarium
Laminate, Combined with Living, Large Window
Primary
4 Piece Ensuite, Large Window, Walk-in Closet
2nd Bedroom
Bay Window, Carpet, Mirrored Closet
Laundry
Separate Room
Similar Listings
Explore Willowdale
Commute Calculator
Mortgage Calculator
Demographics
Based on the dissemination area as defined by Statistics Canada. A dissemination area contains, on average, approximately 200 – 400 households.
Building Trends At The Pavilion Condos
Days on Strata
List vs Selling Price
Offer Competition
Turnover of Units
Property Value
Price Ranking
Sold Units
Rented Units
Best Value Rank
Appreciation Rank
Rental Yield
High Demand
Market Insights
Transaction Insights at The Pavilion Condos
| 1 Bed | 1 Bed + Den | 2 Bed | 2 Bed + Den | |
|---|---|---|---|---|
| Price Range | No Data | $600,000 | $819,000 | $770,000 - $930,000 |
| Avg. Cost Per Sqft | No Data | $676 | $643 | $619 |
| Price Range | No Data | $3,200 | $3,700 | $3,550 - $3,650 |
| Avg. Wait for Unit Availability | 2767 Days | 148 Days | 257 Days | 75 Days |
| Avg. Wait for Unit Availability | 567 Days | 279 Days | 281 Days | 161 Days |
| Ratio of Units in Building | 6% | 23% | 15% | 58% |
Market Inventory
Total number of units listed and sold in Willowdale
