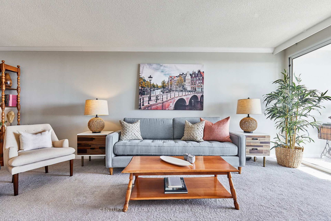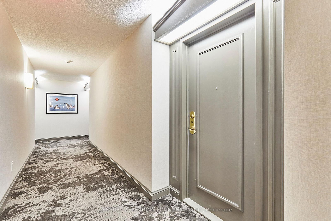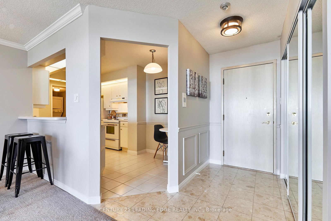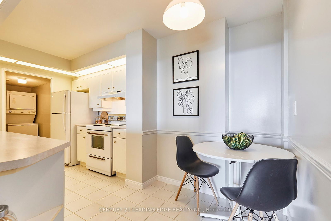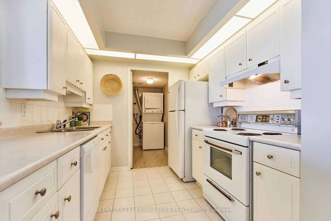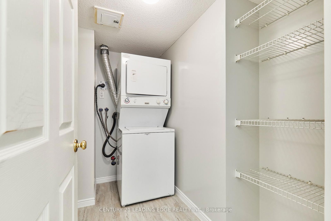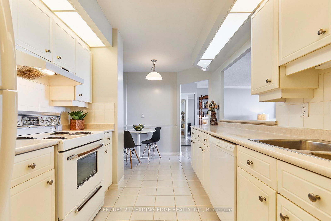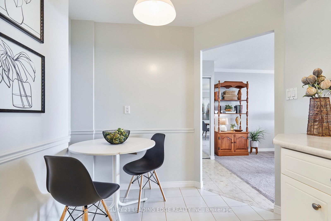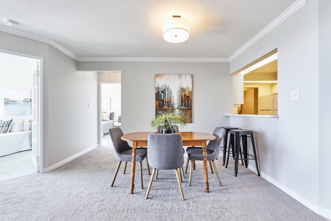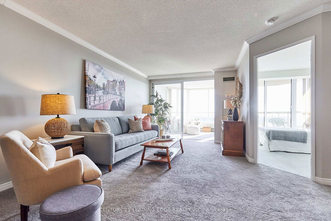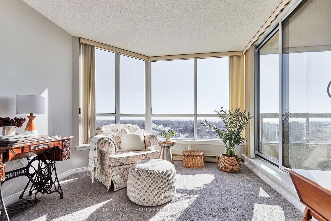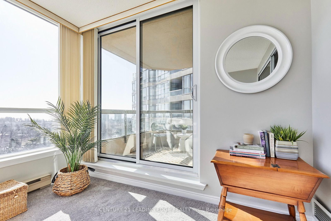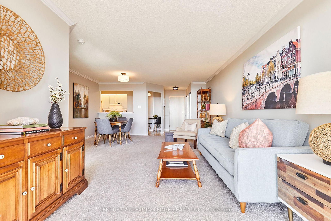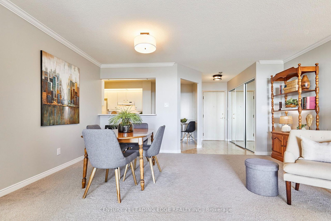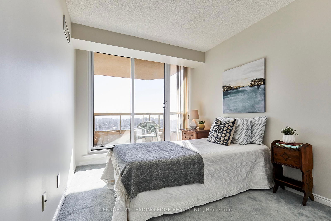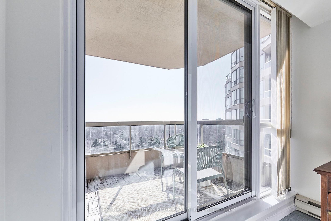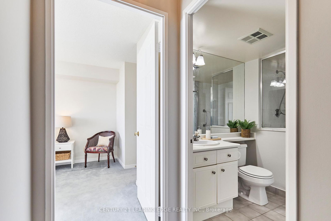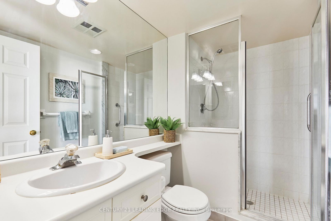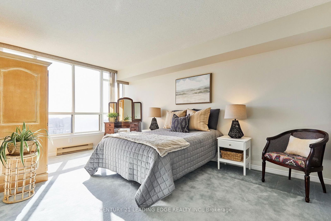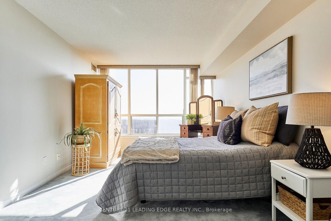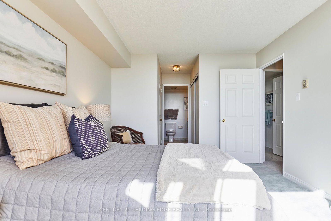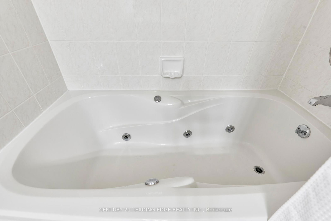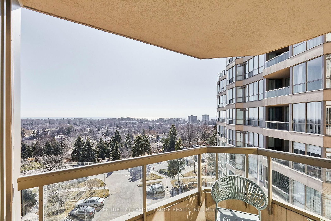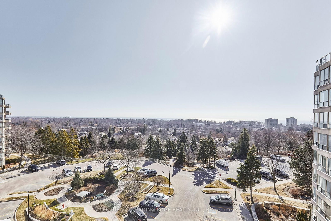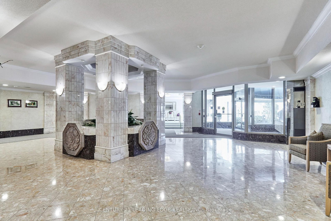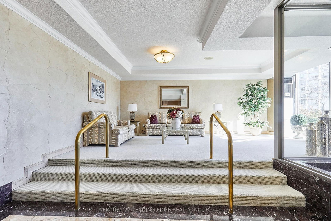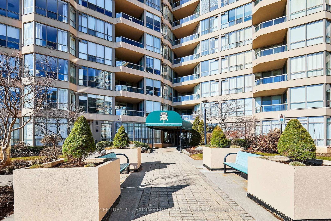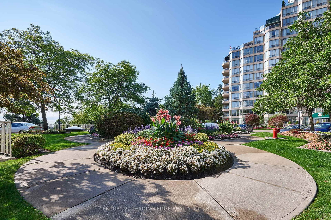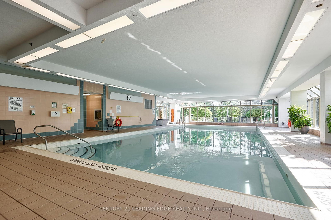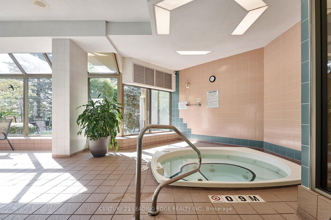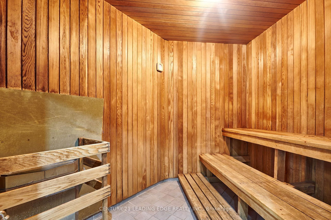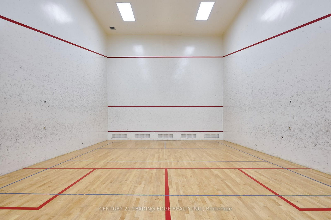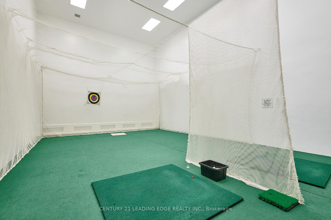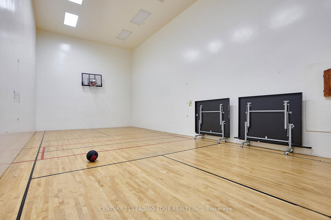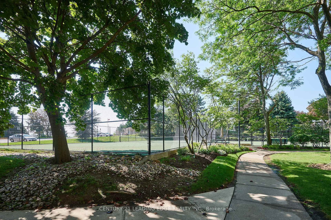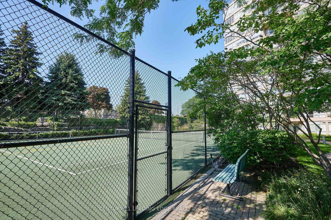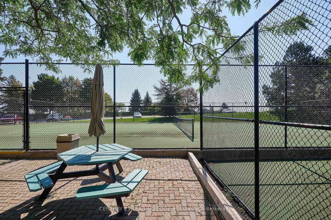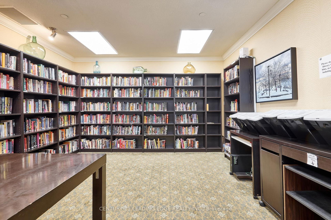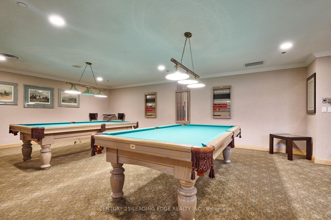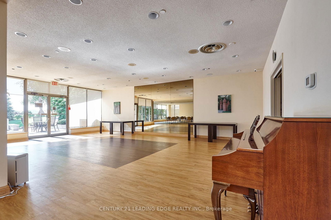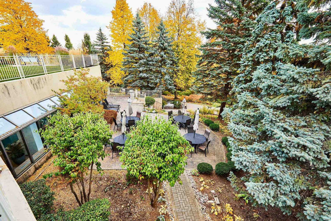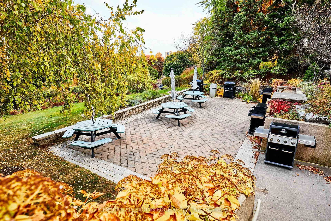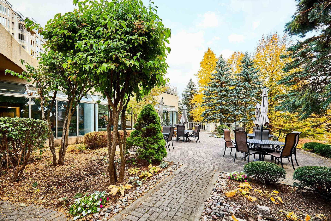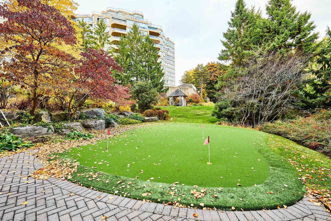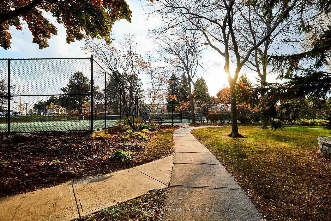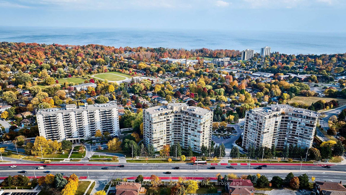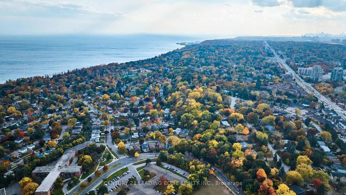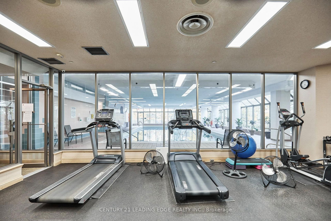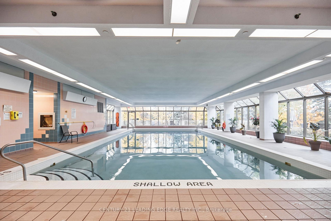721 - 10 Guildwood Pkwy
Listing History
Details
Property Type:
Condo
Maintenance Fees:
$927/mth
Taxes:
$2,933 (2024)
Cost Per Sqft:
$629/sqft
Outdoor Space:
Balcony
Locker:
Owned
Exposure:
South
Possession Date:
Flexible
Amenities
About this Listing
Sought-after Gates of Guildwood south-facing lakeview beauties like this don't come along often! This desirable 7th-floor Dearham suite offers 1,185 sq. ft. of move-in-ready space with unobstructed water views and freshly painted walls & trim throughout! Featuring 2 bedrooms + sunroom, 2 bathrooms, and a bright kitchen overlooking an open-concept living/dining area (new broadloom 2023), it's a perfect layout for entertaining. Enjoy panoramic south-facing sunrise views of Lake Ontario from the cozy sunroom or covered balcony. Nestled atop picturesque Guildwood Village, this prestigious enclave boasts 10 acres of award-winning gardens, mature trees, walking paths, and a gazebo. Experience resort-like, active lifestyle amenities right at home with a substantial BBQ area with seating for al fresco entertaining, tennis/pickleball courts, putting green, indoor swimming pool, hot tub, sauna, fitness room with workout equipment, squash, table tennis, billiards, library, media room, and a large party space. The Gates of Guildwood offers an active social calendar with dinners, shows, card nights, and seasonal events. Convenience is key! Walk to shops, restaurants, parks, the majestic Scarborough Bluffs, GO Train & TTC. 24-hour Gatehouse Security ensures peace of mind. Maintenance fees cover heat, hydro, water, A/C, Rogers Ignite internet & TV, bike storage & even a car wash! Three elevator banks, a marble lobby, visitor parking, and reservable guest suites make hosting easy. Includes refrigerator, stove, dishwasher, and stacked washer/dryer. For relaxation and/or adventure, the Gates of Guildwood offers everything for a hassle-free lifestyle in one of Scarborough's most desirable communities!
ExtrasRefrigerator, stove, dishwasher, stacked washer/dryer, window treatments and all electric light fixtures.
century 21 leading edge realty inc.MLS® #E12050744
Fees & Utilities
Maintenance Fees
Utility Type
Air Conditioning
Heat Source
Heating
Room Dimensions
Kitchen
Eat-In Kitchen, O/Looks Dining, Tile Floor
Bedroomeakfast
Tile Floor
Dining
Open Concept, O/Looks Living, Carpet
Living
Open Concept, O/Looks Dining, South View
Den
Walkout To Balcony, O/Looks Living, South View
Primary
4 Piece Ensuite, Walk-in Closet, South View
2nd Bedroom
Walkout To Balcony, Closet, South View
Laundry
Vinyl Floor
Bathroom
3 Piece Bath, Tile Floor
Bathroom
4 Piece Ensuite, Tile Floor
Similar Listings
Explore Scarborough Village | Guildwood
Commute Calculator
Mortgage Calculator
Demographics
Based on the dissemination area as defined by Statistics Canada. A dissemination area contains, on average, approximately 200 – 400 households.
Building Trends At Gates of Guildwood II Condos
Days on Strata
List vs Selling Price
Offer Competition
Turnover of Units
Property Value
Price Ranking
Sold Units
Rented Units
Best Value Rank
Appreciation Rank
Rental Yield
High Demand
Market Insights
Transaction Insights at Gates of Guildwood II Condos
| 1 Bed | 1 Bed + Den | 2 Bed | 2 Bed + Den | 3 Bed | |
|---|---|---|---|---|---|
| Price Range | No Data | $585,000 - $608,500 | $590,000 - $1,200,000 | $895,000 - $1,300,000 | No Data |
| Avg. Cost Per Sqft | No Data | $636 | $640 | $596 | No Data |
| Price Range | No Data | No Data | $2,850 | $3,300 | No Data |
| Avg. Wait for Unit Availability | No Data | 251 Days | 100 Days | 91 Days | No Data |
| Avg. Wait for Unit Availability | 130 Days | 471 Days | 851 Days | 807 Days | No Data |
| Ratio of Units in Building | 3% | 17% | 35% | 45% | 2% |
Market Inventory
Total number of units listed and sold in Scarborough Village | Guildwood
