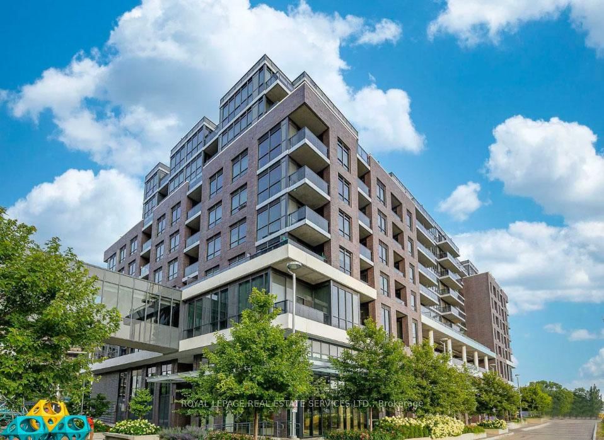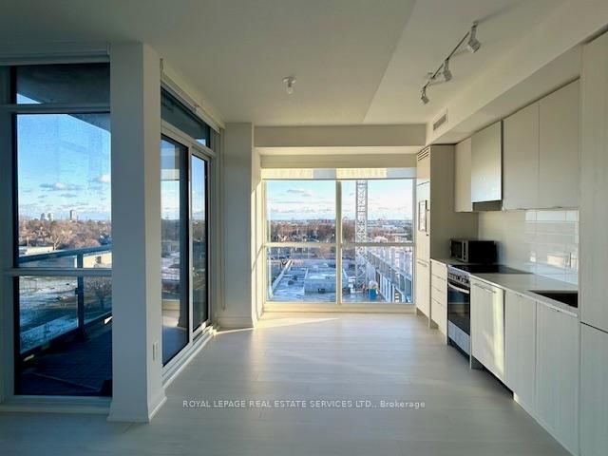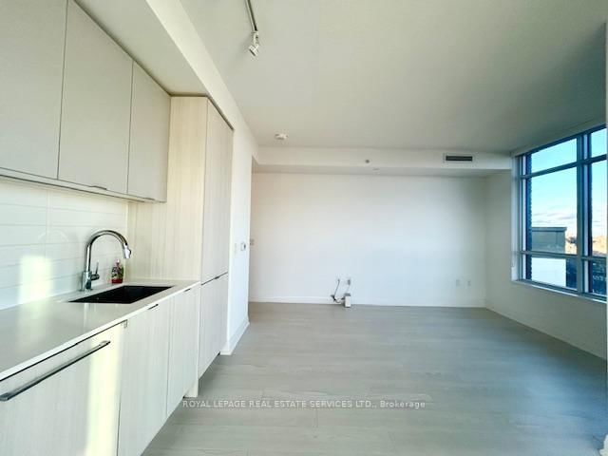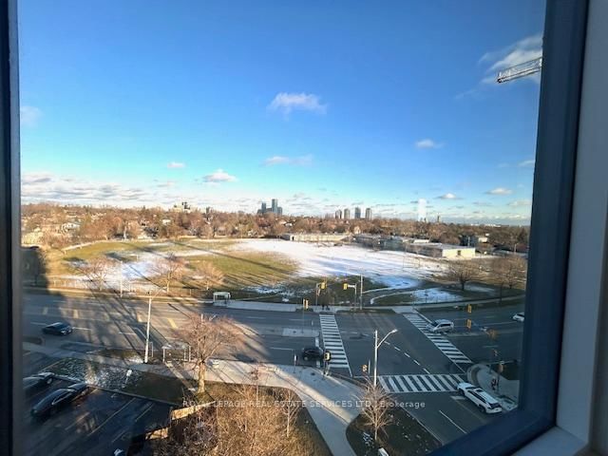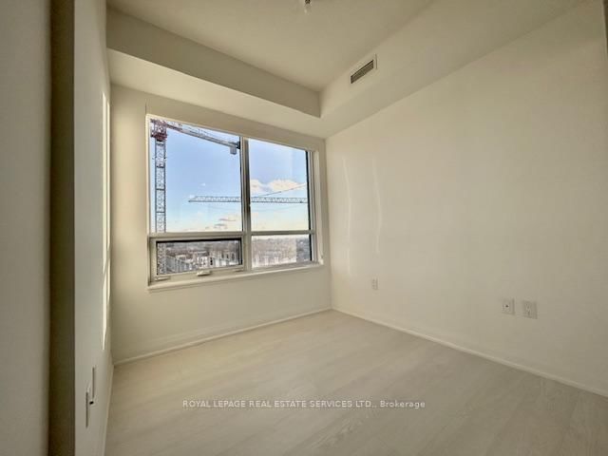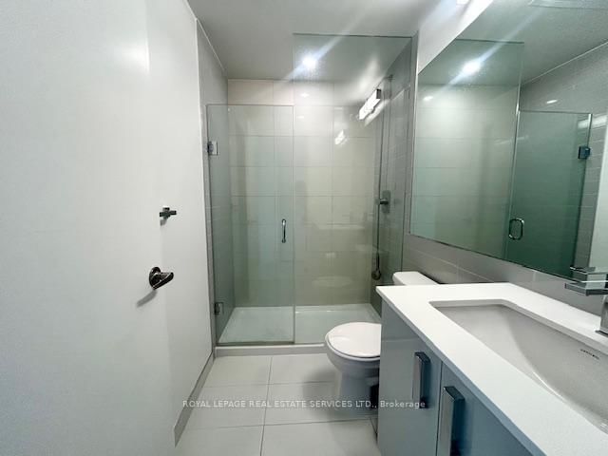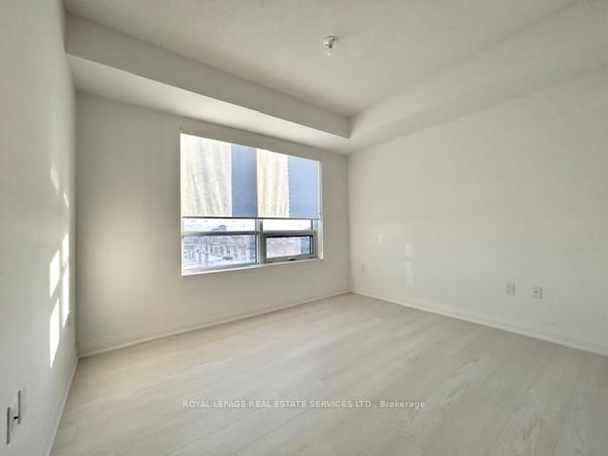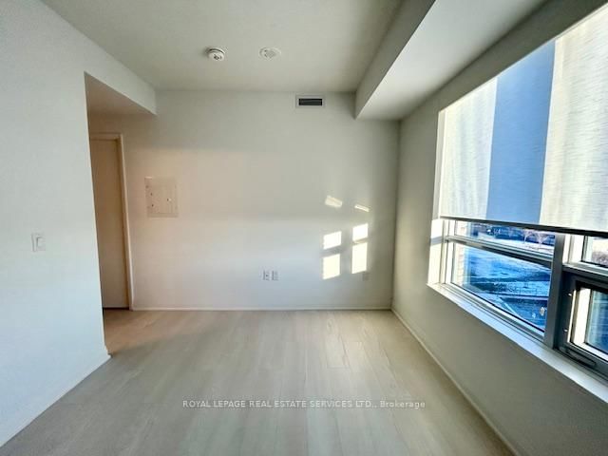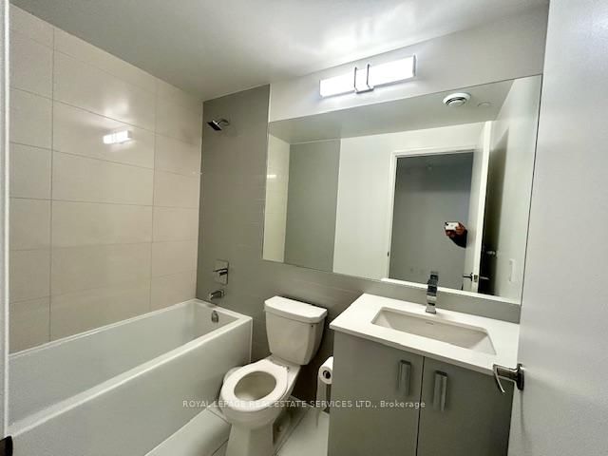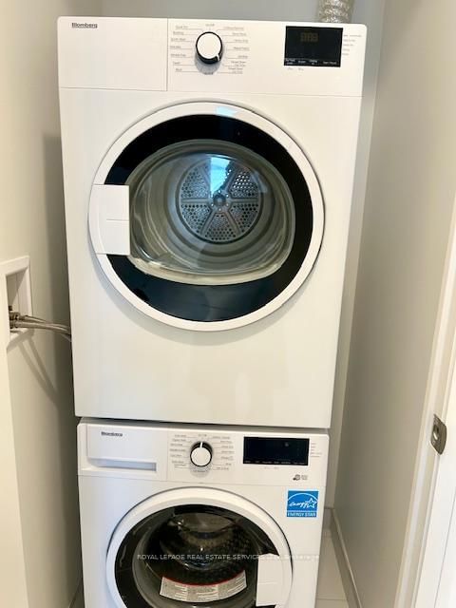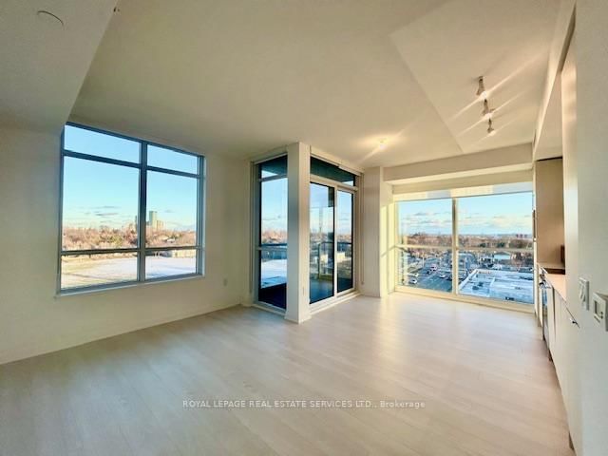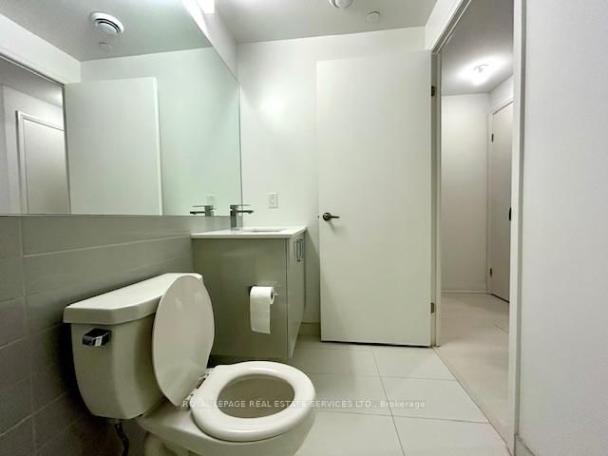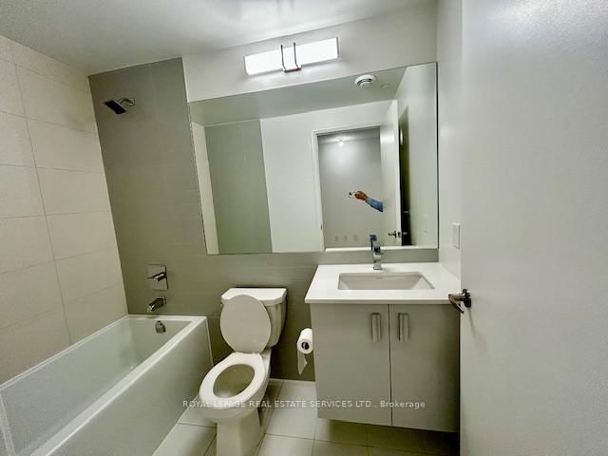720 - 10 Gibbs Rd
Listing History
Details
Property Type:
Condo
Maintenance Fees:
$771/mth
Taxes:
$2,797 (2024)
Cost Per Sqft:
$699 - $785/sqft
Outdoor Space:
Balcony
Locker:
None
Exposure:
South East
Possession Date:
Immediately
Amenities
About this Listing
A Large beautiful 2 bed room 2 bathroom plus Study unit (888 sqft plus 45sqft balcony) offers spacious high ceiling, bright green park view and contemporary luxury Interior finishes with wide plank laminate flooring, white ceramic tiles, and European-style kitchens featuring stone countertops, designer backsplashes, and premium stainless-steel appliances. Bathrooms include stone vanity tops, frameless glass showers, soaker tubs, and polished chrome fixtures, adding a touch of elegance. High-speed internet and underground parking are included. Residents enjoy exclusive access to firepits, barbecue stations, and lounge-style seating. The indoor amenities include a party room with a fireplace, bar, and caterer's kitchen, a fully equipped fitness centre, change rooms, and an outdoor pool with a lounging deck. Other spaces include a library lound, kids' lounge, and a formal meeting room, ensuring a lifestyle that combines leisure and functionality. Easy & short access to HWY 427, Minutes to Sherway Gardens Mall & Kipling Subway station. Pets are allowed with condo regulations.
ExtrasPanelled Built-in Fridge & Dishwasher, S/S Flat Stove/Oven, Built-in Hood, S/S Microwave,Undermount Sink, Front load washer and dryer, Contemporary stylish Vent hood, All light existing light fixtures and Windows coverings, Rogers high speed Internet, Quartz countertops.
royal lepage real estate services ltd.MLS® #W12036860
Fees & Utilities
Maintenance Fees
Utility Type
Air Conditioning
Heat Source
Heating
Room Dimensions
Living
Walkout To Balcony, Laminate, Combined with Dining
Dining
Large Window, Laminate, Combined with Living
Kitchen
Built-in Appliances, Pantry, Combined with Dining
Primary
Large Window, Walk-in Closet, Ensuite Bath
2nd Bedroom
Large Window, Laminate, Closet
Study
Similar Listings
Explore Islington | City Centre West
Commute Calculator
Mortgage Calculator
Demographics
Based on the dissemination area as defined by Statistics Canada. A dissemination area contains, on average, approximately 200 – 400 households.
Building Trends At Park Terraces at Valhalla Town Square
Days on Strata
List vs Selling Price
Offer Competition
Turnover of Units
Property Value
Price Ranking
Sold Units
Rented Units
Best Value Rank
Appreciation Rank
Rental Yield
High Demand
Market Insights
Transaction Insights at Park Terraces at Valhalla Town Square
| 1 Bed | 1 Bed + Den | 2 Bed | 2 Bed + Den | 3 Bed | |
|---|---|---|---|---|---|
| Price Range | $460,000 | $538,000 - $550,000 | No Data | $620,000 | $689,950 |
| Avg. Cost Per Sqft | $1,187 | $836 | No Data | $867 | $729 |
| Price Range | $2,150 - $2,400 | $2,450 - $2,550 | $2,499 - $3,100 | $2,750 | $3,300 - $3,500 |
| Avg. Wait for Unit Availability | 55 Days | 190 Days | 251 Days | 238 Days | 367 Days |
| Avg. Wait for Unit Availability | 39 Days | 93 Days | 34 Days | 99 Days | 128 Days |
| Ratio of Units in Building | 32% | 13% | 29% | 12% | 15% |
Market Inventory
Total number of units listed and sold in Islington | City Centre West
