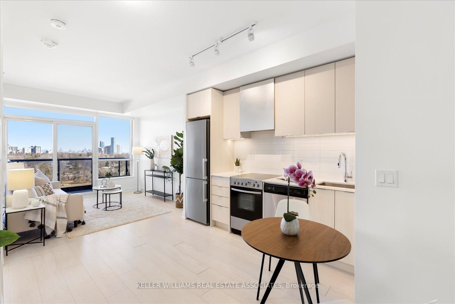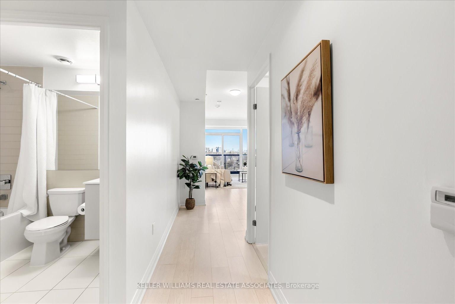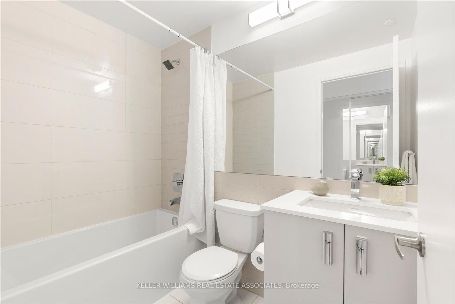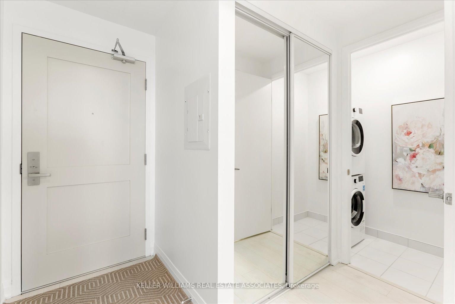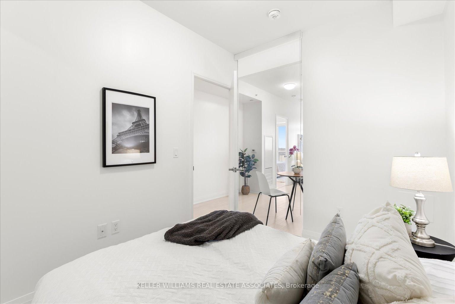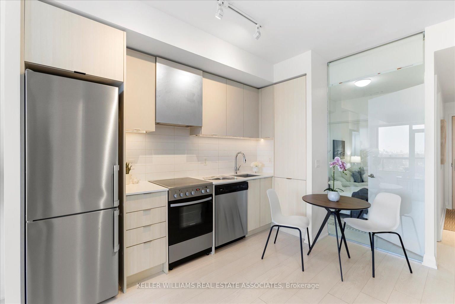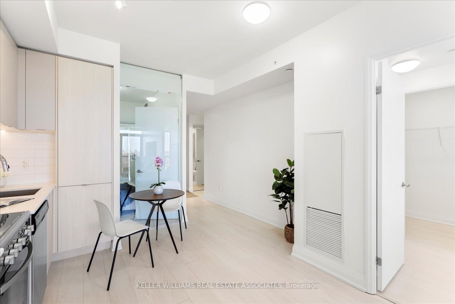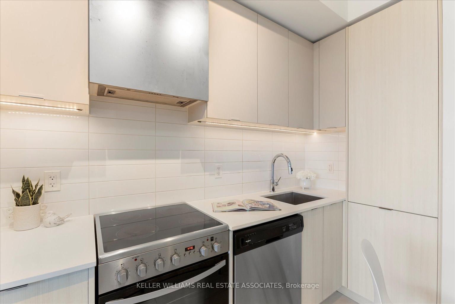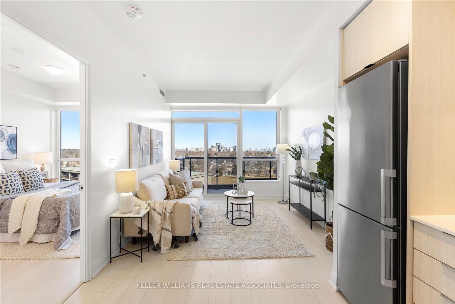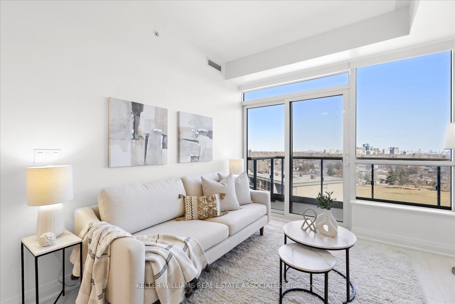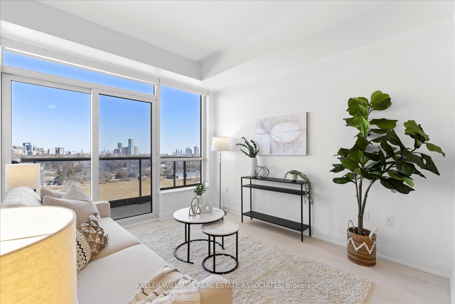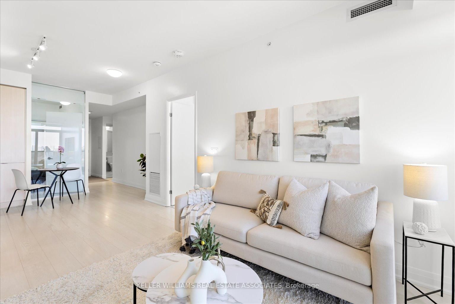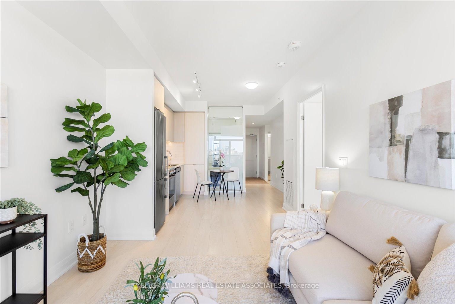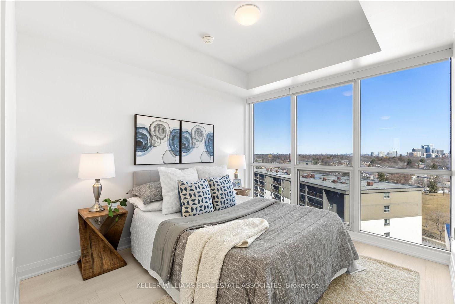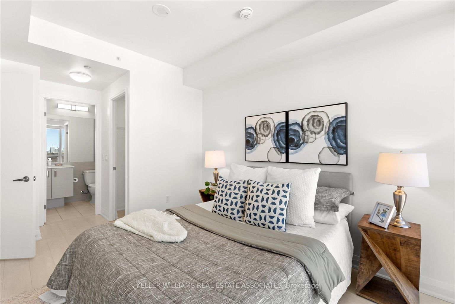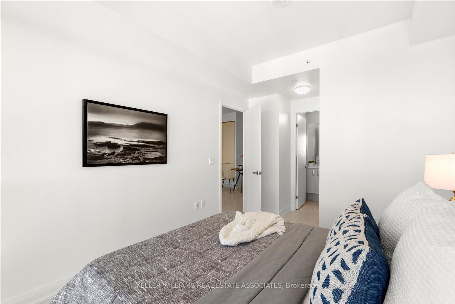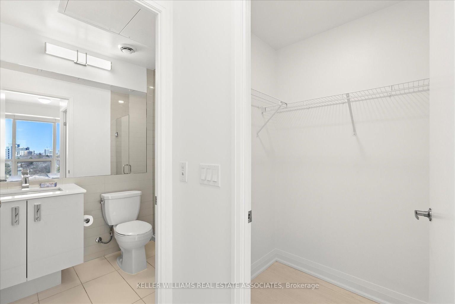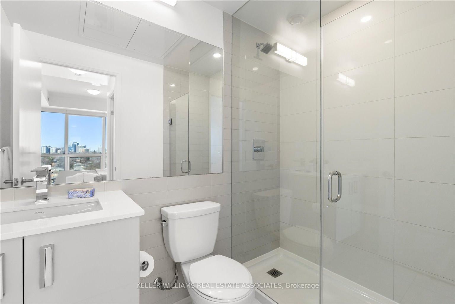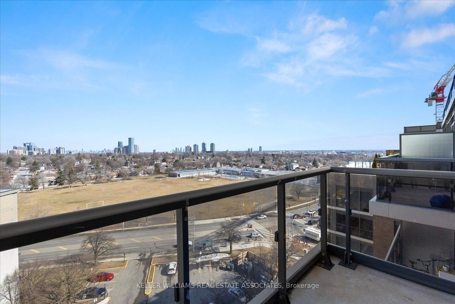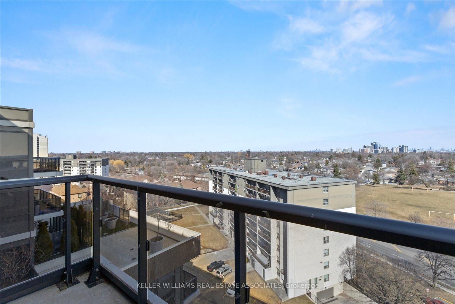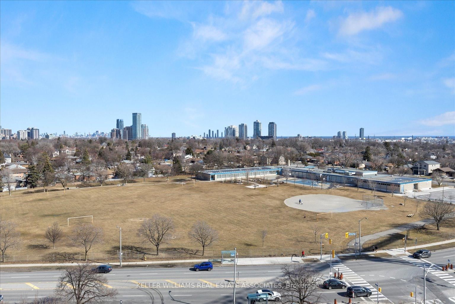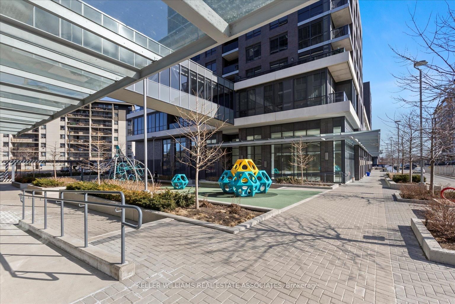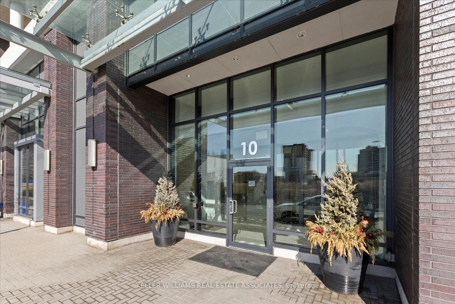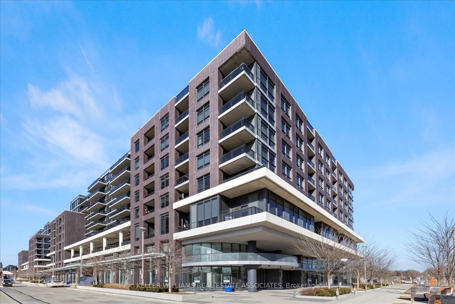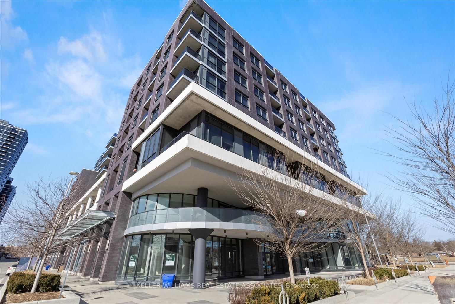PH1009 - 10 Gibbs Rd
Listing History
Details
Property Type:
Condo
Maintenance Fees:
$676/mth
Taxes:
$2,468 (2024)
Cost Per Sqft:
$769/sqft
Outdoor Space:
Balcony
Locker:
None
Exposure:
East
Possession Date:
Immediately
Amenities
About this Listing
This bright and sun-drenched 2-bedroom penthouse offers modern elegance in a sought-after community with unobstructed views to downtown Toronto and feels extra luxurious with 9' ceilings. Thoughtfully designed with high-end finishes, this four-year-old suite blends style and comfort while providing access to premium amenities. The entrance welcomes you with sleek vinyl flooring, a double sliding-door closet, and a laundry room with a stacked washer and dryer. The open-concept kitchen features stainless steel appliances, an undermount sink, under cabinet lighting, a subway tile backsplash and a pantry for extra storage. The adjacent eating area flows into the living room, where floor-to-ceiling windows and sliding doors lead to a private balcony to enjoy the unobstructed city views. The primary bedroom offers a walk-in closet and floor to ceiling windows that fill the space with natural light, while the ensuite bathroom boasts a glass-enclosed shower. The second bedroom features a mirrored double-door closet and a bright window flooding the room with natural light, making it ideal for guests or a home office. A stylish four-piece main bathroom completes the layout. Residents enjoy a gym, sauna, yoga room, outdoor pool, landscaped terraces, a party room, library and a children's playroom. A shuttle to Kipling Subway Station and quick highway access ensure effortless commuting. With one parking space and a thoughtfully designed interior, this penthouse delivers a sophisticated lifestyle. The ultimate bonus for pet owners is the dog wash station to keep Fido clean and happy.
ExtrasFridge, Stove, Dishwasher, Washer/Dryer, All Light Fixtures, Blinds
keller williams real estate associatesMLS® #W12043782
Fees & Utilities
Maintenance Fees
Utility Type
Air Conditioning
Heat Source
Heating
Room Dimensions
Living
Laminate, Walkout To Balcony, Combined with Dining
Dining
Laminate, Combined with Living
Kitchen
Laminate, Pantry, Stainless Steel Appliances
Primary
Laminate, Walk-in Closet, 3 Piece Ensuite
2nd Bedroom
Laminate, Sliding Doors
Similar Listings
Explore Islington | City Centre West
Commute Calculator
Mortgage Calculator
Demographics
Based on the dissemination area as defined by Statistics Canada. A dissemination area contains, on average, approximately 200 – 400 households.
Building Trends At Park Terraces at Valhalla Town Square
Days on Strata
List vs Selling Price
Offer Competition
Turnover of Units
Property Value
Price Ranking
Sold Units
Rented Units
Best Value Rank
Appreciation Rank
Rental Yield
High Demand
Market Insights
Transaction Insights at Park Terraces at Valhalla Town Square
| 1 Bed | 1 Bed + Den | 2 Bed | 2 Bed + Den | 3 Bed | |
|---|---|---|---|---|---|
| Price Range | $460,000 | $538,000 - $550,000 | No Data | $620,000 | $689,950 |
| Avg. Cost Per Sqft | $1,187 | $836 | No Data | $867 | $729 |
| Price Range | $2,150 - $2,400 | $2,450 - $2,550 | $2,499 - $3,100 | $2,750 | $3,300 - $3,500 |
| Avg. Wait for Unit Availability | 55 Days | 190 Days | 251 Days | 238 Days | 367 Days |
| Avg. Wait for Unit Availability | 39 Days | 93 Days | 34 Days | 99 Days | 128 Days |
| Ratio of Units in Building | 32% | 13% | 29% | 12% | 15% |
Market Inventory
Total number of units listed and sold in Islington | City Centre West
