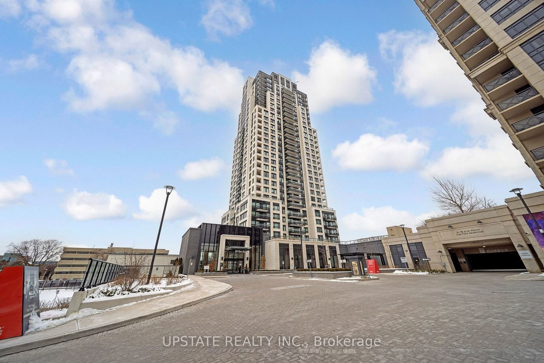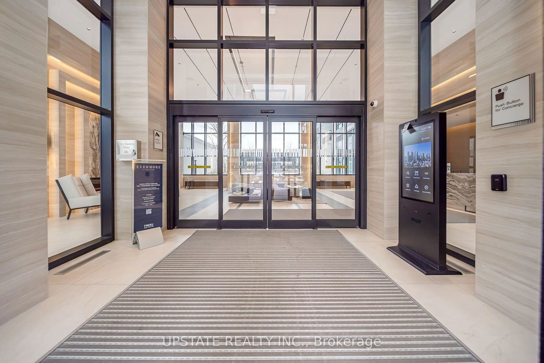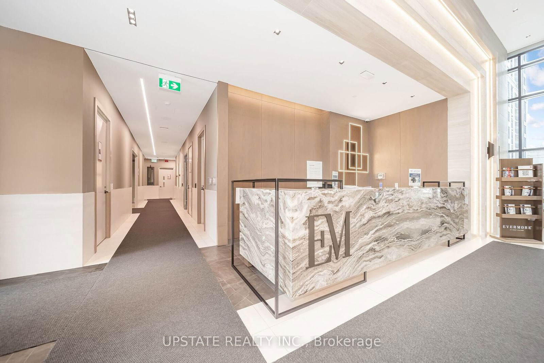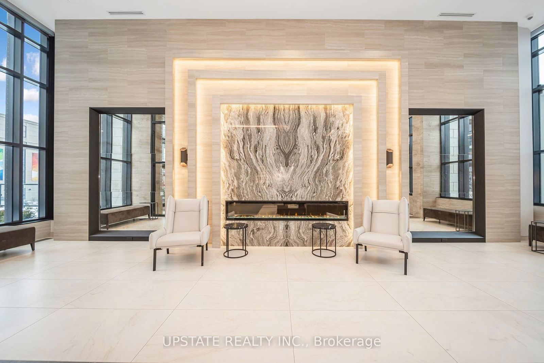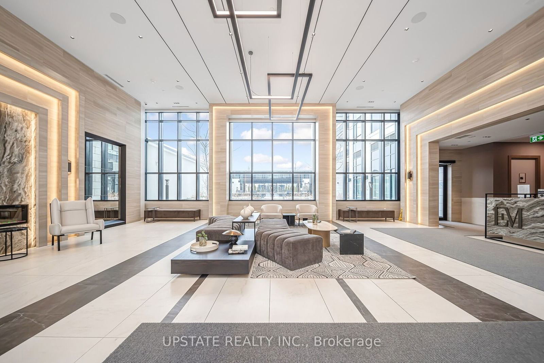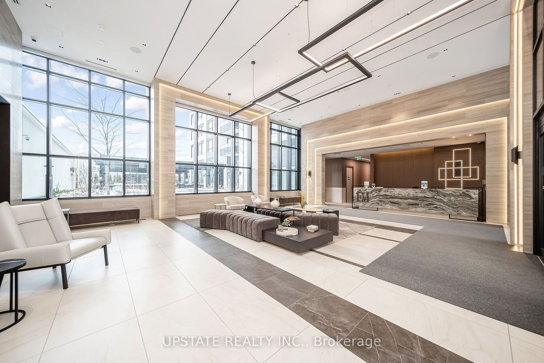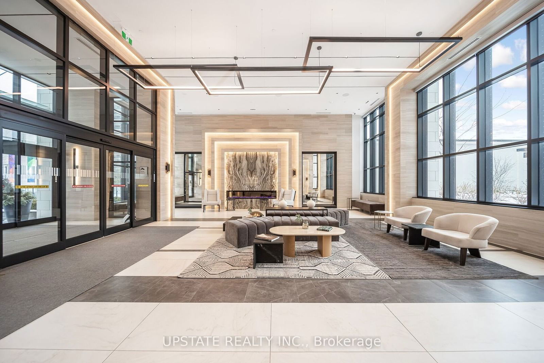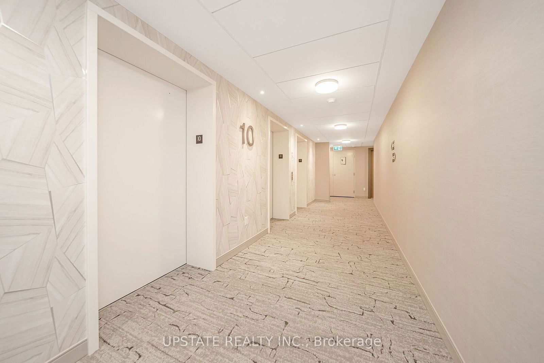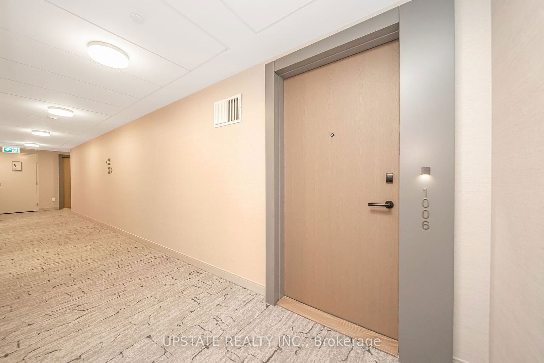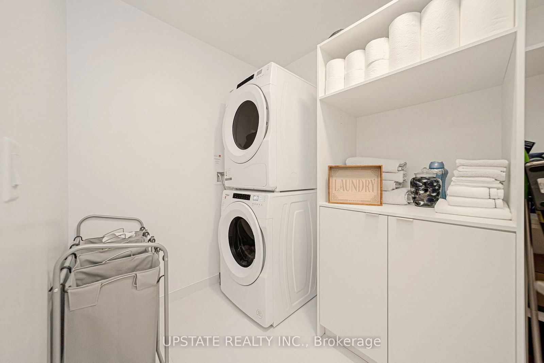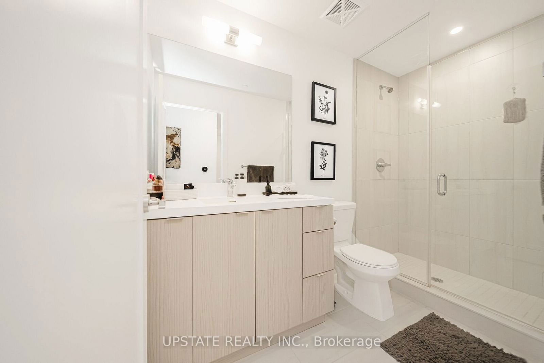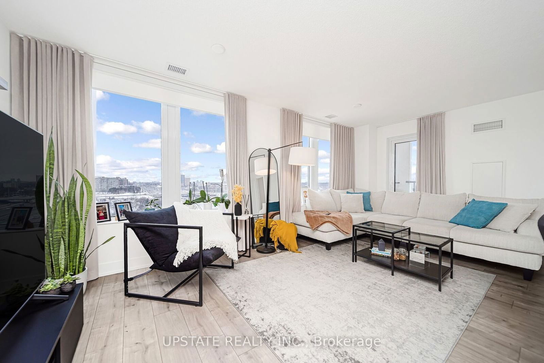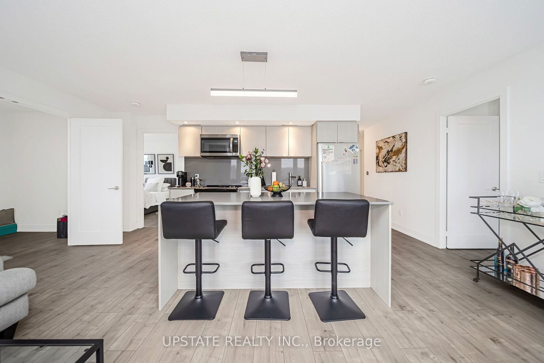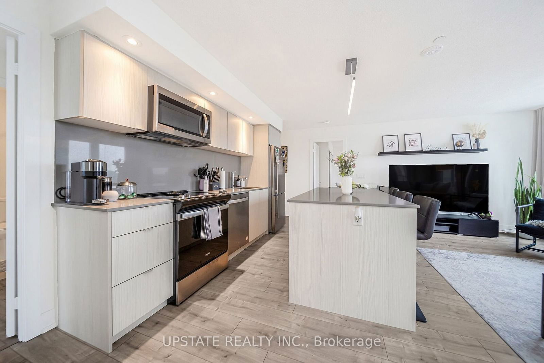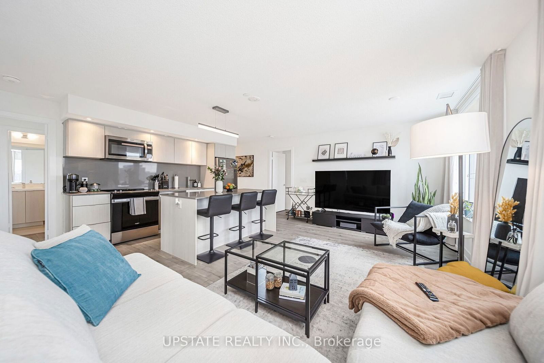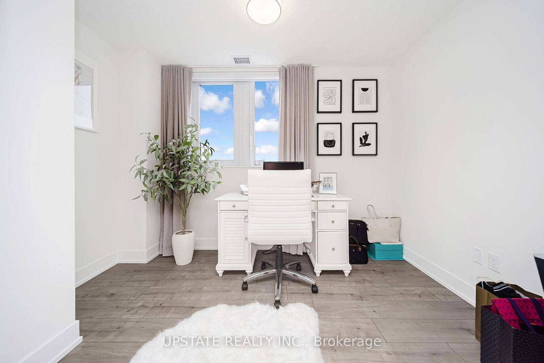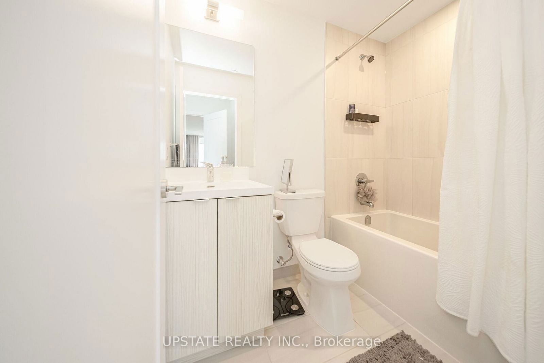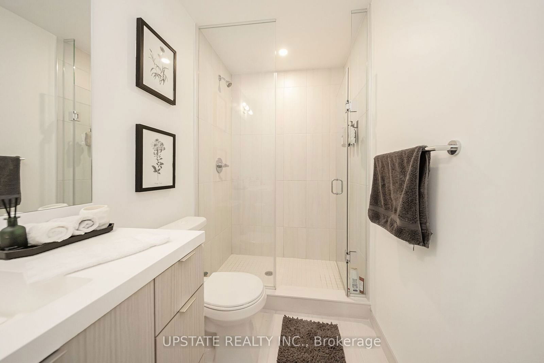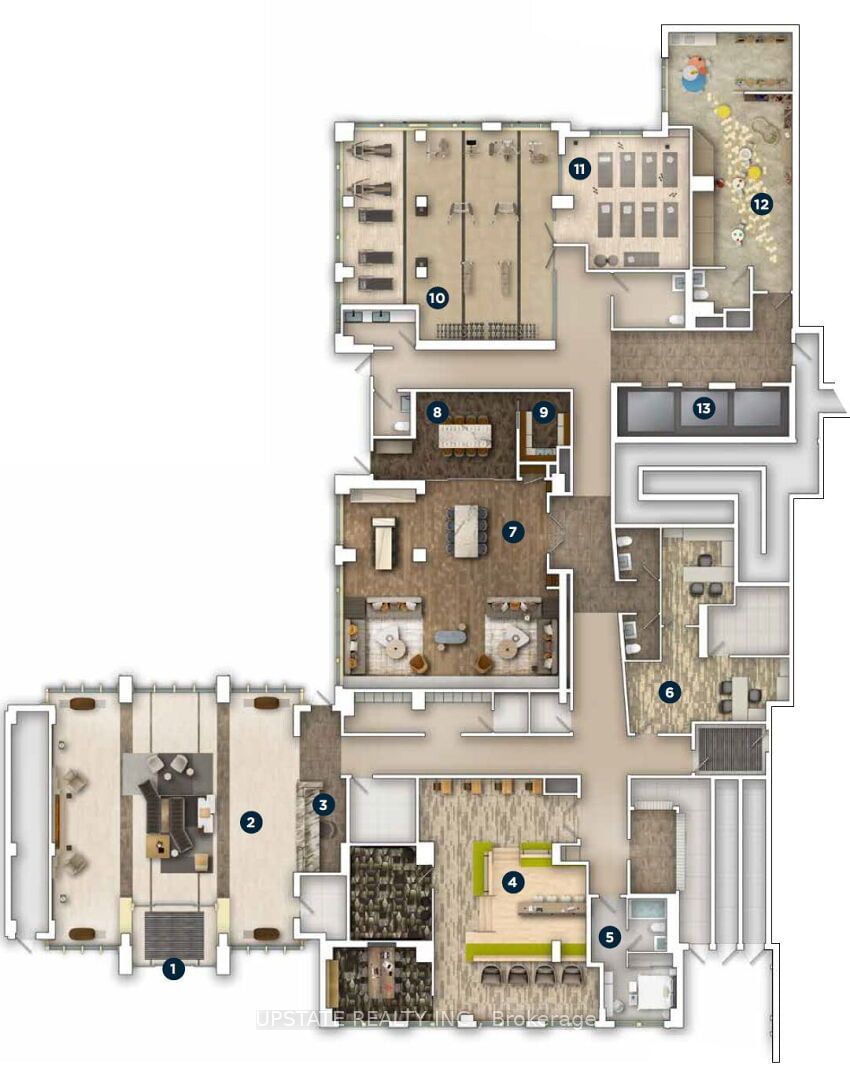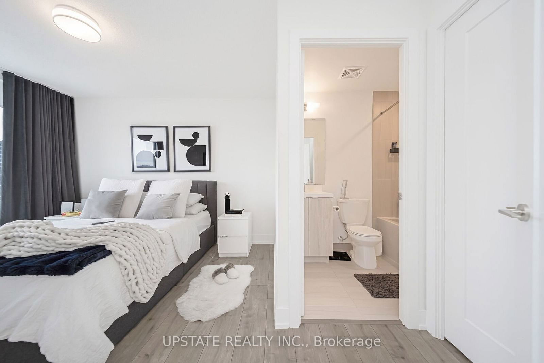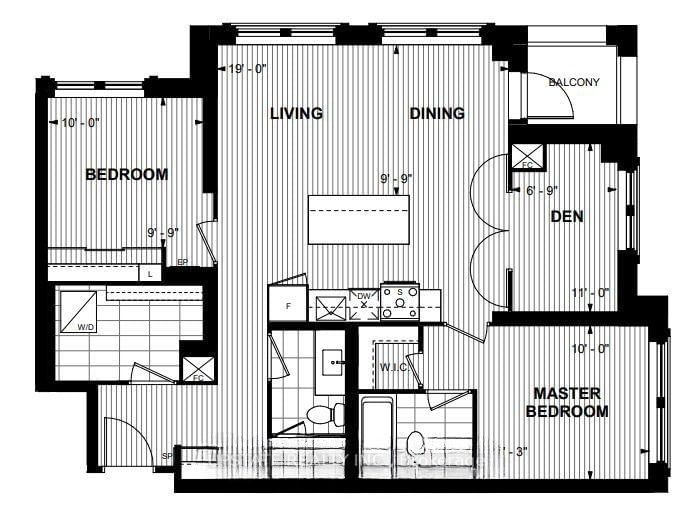1006 - 10 Eva Rd
Listing History
Details
Property Type:
Condo
Maintenance Fees:
$1,145/mth
Taxes:
$3,612 (2024)
Cost Per Sqft:
$764/sqft
Outdoor Space:
Balcony
Locker:
Owned
Exposure:
North East
Possession Date:
To Be Determined
Laundry:
Ensuite
Amenities
About this Listing
Experience the pinnacle of modern urban living at West Village, located in the vibrant heart of Etobicoke. This stunning 1,100 sqft suite features 2 bedrooms, a den, and 2 bathrooms, perfectly combining style, functionality, and convenience. The open-concept design effortlessly integrates the living, dining, and kitchen areas, while large windows flood the space with natural light, creating a warm and inviting atmosphere. A standout feature is the spacious private balcony terrace, ideal for entertaining and enjoying breathtaking views of the cityscape. Nestled in a lively community, this condo offers unmatched convenience. Discover nearby parks, savor delicious meals at local restaurants, or explore the surrounding shopping districts. With easy access to public transportation, youre perfectly connected to everything the city has to offer. Parking & Locker! New World Class Amenities backed by the #1 Condo Builder in the Business! Rooftop Deck, Beautiful Gym, Fantastic Party Room, Great Concierge, Ideal Guest Suites, & enough Visitor Parking. For potential investors, the property is tenanted by AAA tenants.
ExtrasAll Elfs, Window Covering, Stove, Fridge, B/I Microwave, B/I Dishwasher, Dryer & Washer.
upstate realty inc.MLS® #W11971373
Fees & Utilities
Maintenance Fees
Utility Type
Air Conditioning
Heat Source
Heating
Room Dimensions
Living
Laminate, Combined with Dining, Walkout To Balcony
Dining
Laminate, Combined with Living
Kitchen
Laminate, Modern Kitchen, Centre Island
Primary
Laminate, Walk-in Closet, Large Window
2nd Bedroom
Laminate, Large Closet, Large Window
Den
Laminate, Sliding Doors
Similar Listings
Explore Etobicoke West Mall
Commute Calculator
Mortgage Calculator
Demographics
Based on the dissemination area as defined by Statistics Canada. A dissemination area contains, on average, approximately 200 – 400 households.
Building Trends At Evermore at West Village
Days on Strata
List vs Selling Price
Offer Competition
Turnover of Units
Property Value
Price Ranking
Sold Units
Rented Units
Best Value Rank
Appreciation Rank
Rental Yield
High Demand
Market Insights
Transaction Insights at Evermore at West Village
| 1 Bed | 1 Bed + Den | 2 Bed | 2 Bed + Den | 3 Bed | |
|---|---|---|---|---|---|
| Price Range | No Data | $546,000 | $657,500 | $830,000 | $790,000 |
| Avg. Cost Per Sqft | No Data | $847 | $730 | $627 | $645 |
| Price Range | $2,250 - $2,499 | $2,400 - $2,550 | $2,550 - $3,250 | $3,200 - $3,300 | $3,400 - $3,700 |
| Avg. Wait for Unit Availability | No Data | No Data | 1044 Days | No Data | No Data |
| Avg. Wait for Unit Availability | 40 Days | 57 Days | 12 Days | 63 Days | 62 Days |
| Ratio of Units in Building | 14% | 8% | 58% | 7% | 13% |
Market Inventory
Total number of units listed and sold in Etobicoke West Mall
