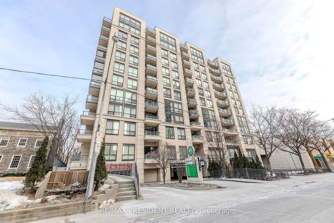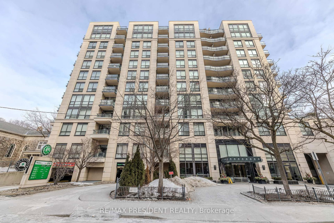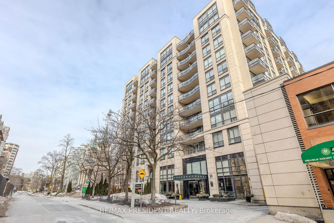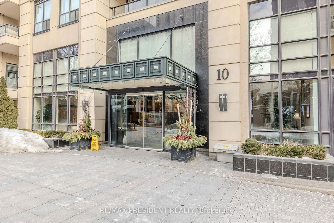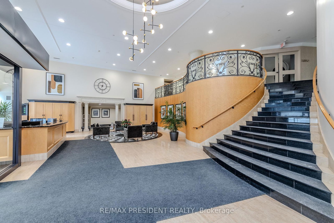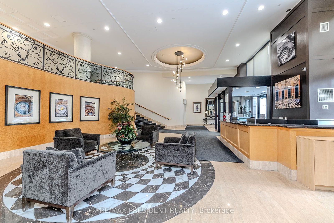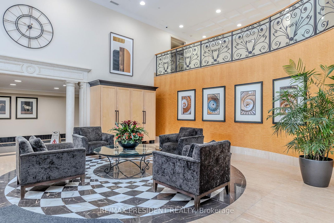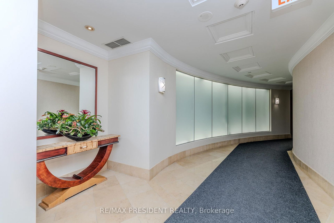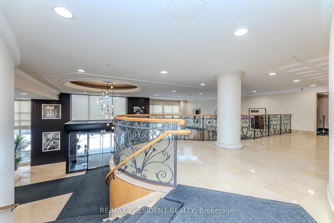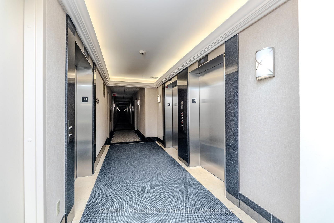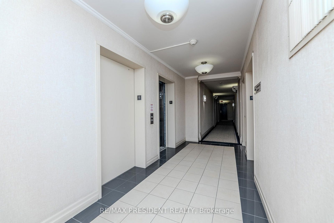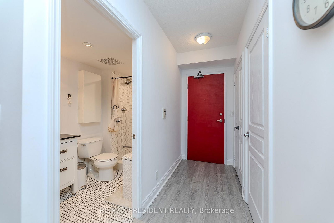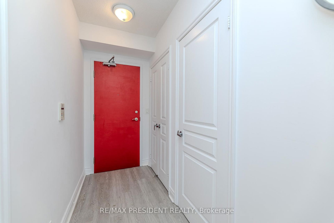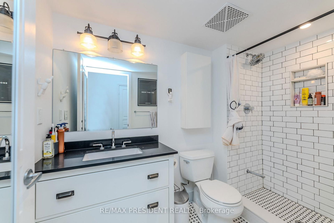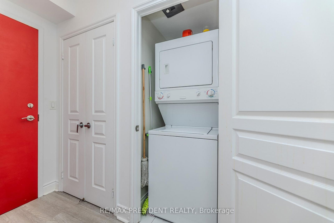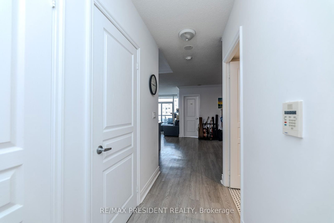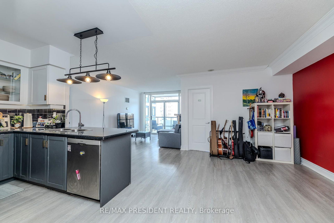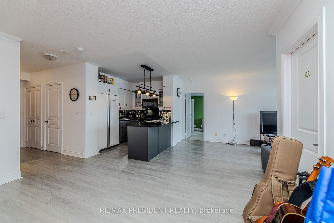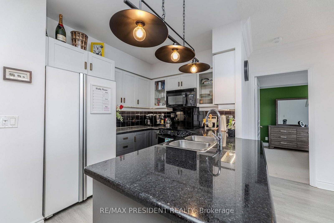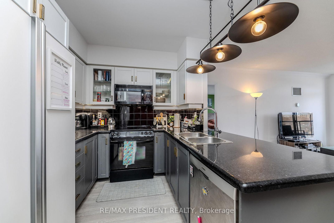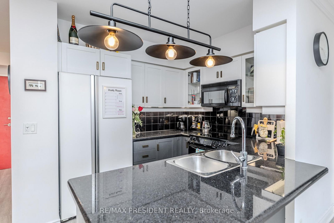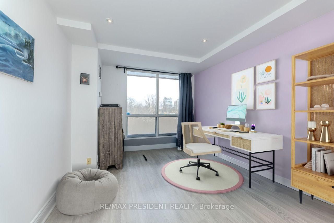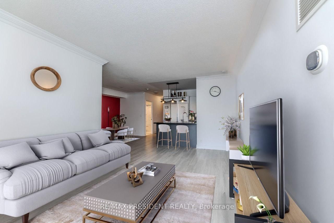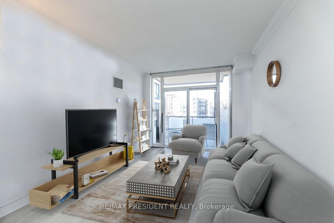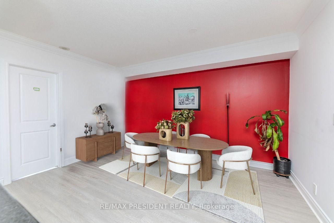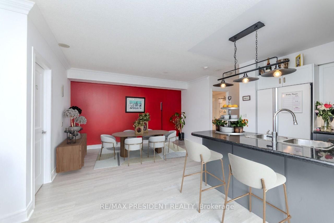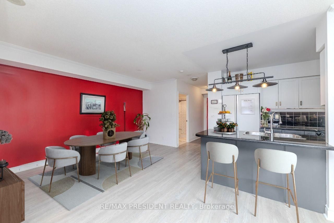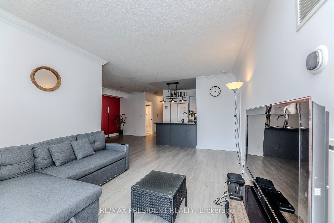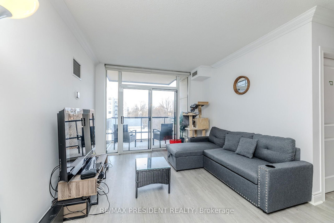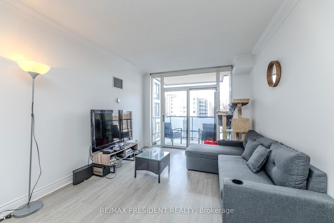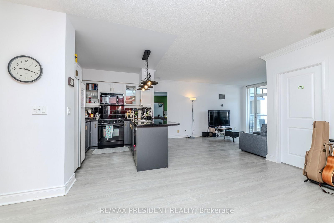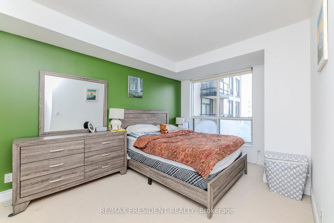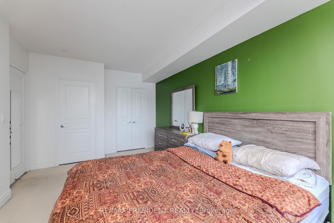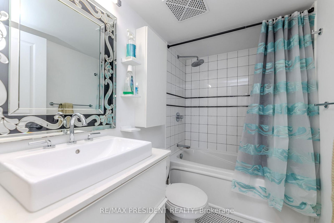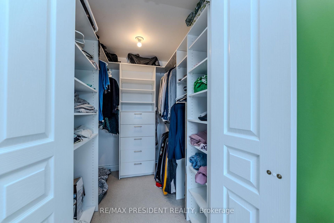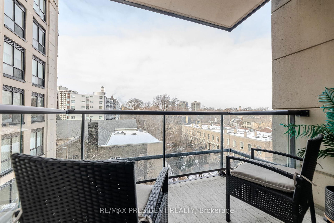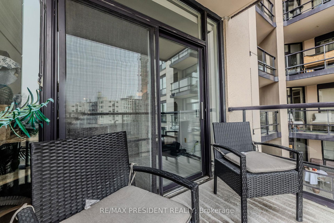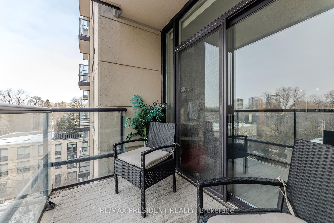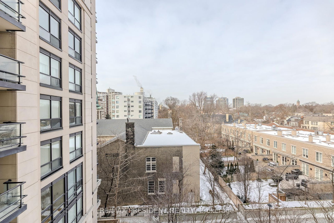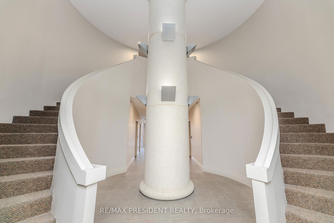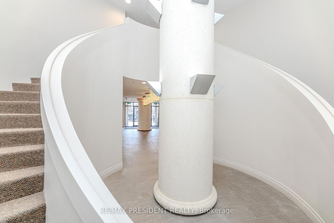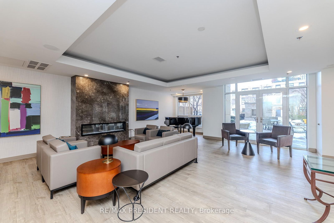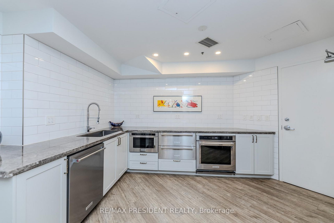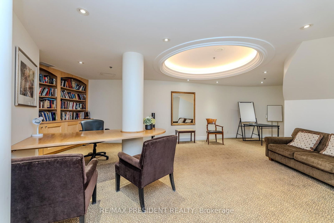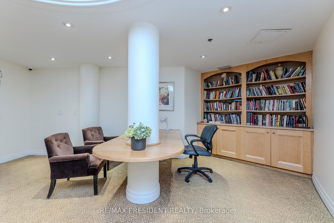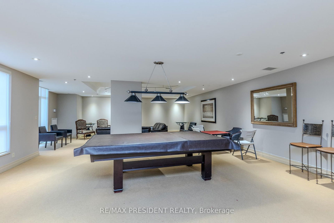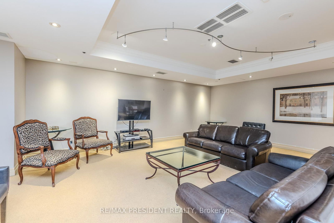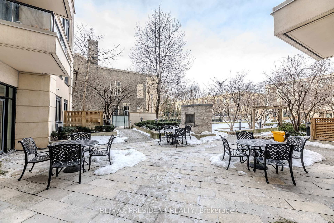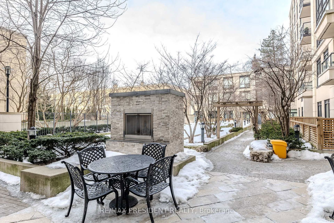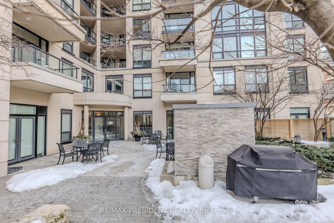611 - 10 Delisle Ave
Listing History
Details
Property Type:
Condo
Maintenance Fees:
$1,256/mth
Taxes:
$5,402 (2024)
Cost Per Sqft:
$1,063 - $1,275/sqft
Outdoor Space:
Balcony
Locker:
Ensuite
Exposure:
West
Possession Date:
April 30, 2025
Laundry:
Main
Amenities
About this Listing
Nestled in the highly sought -after and prestigious Yonge & St . Clair neighborhood, this exceptional property offers an unparalleled living experience in one of Toronto's most vibrant and convenient locations. Situated at the doorstep of world class amenities , this residence provides easy access to a wealth of dining, shopping and entertainment options, all within walking distance . Whether you're commuting to work or exploring the city's cultural landmarks the TTC and subway are conveniently located just stops from your front door . Upon entering the home , you are welcomed by an inviting and open concept design that seamlessly blends modern sophistication with timeless elegance . The living spaces are highlighted by gleaming hardwood floors and exquisite crown moldings, creating a refined and warm atmosphere throughout. The gourmet kitchen is a standout feature , boasting top-of-the-line appliances , custom cabinetry, and a central island that serves as both a functional workspace and a hub for entertaining. A breakfast bar provides the perfect spot for casual dining , while the open-concept layout allows for effortless flow between the kitchen , dining and living areas . The attention to detail continues throughout the home , with upgraded light fixtures that add a touch of contemporary flair and professionally renovated washrooms that exude luxury and comfort. The hallway and walk-in closets are thoughtfully designed with custom organizers maximizing the storage space and ensuring everything has its place. This property also offers the added convenience of underground parking, as well as personal locker for additional storage. The building's amenities are designed to enhance your lifestyle, providing both functionality and comfort . For those who appreciate the beauty of nature , the residence features a west facing courtyard, offering a serene and private outdoor space . The courtyard is ideal for relaxing after a long day or enjoying breathtaking sunsets .
re/max president realtyMLS® #C12004976
Fees & Utilities
Maintenance Fees
Utility Type
Air Conditioning
Heat Source
Heating
Room Dimensions
Primary
Carpet, 4 Piece Ensuite, Walk-in Closet
Living
Combined with Kitchen, Walkout To Balcony
Dining
Combined with Kitchen, Combined with Living
2nd Bedroom
West View
Kitchen
Granite Counter, Built-in Appliances, Breakfast Bar
Similar Listings
Explore Yonge and St. Clair
Commute Calculator
Mortgage Calculator
Demographics
Based on the dissemination area as defined by Statistics Canada. A dissemination area contains, on average, approximately 200 – 400 households.
Building Trends At The St.Clair
Days on Strata
List vs Selling Price
Offer Competition
Turnover of Units
Property Value
Price Ranking
Sold Units
Rented Units
Best Value Rank
Appreciation Rank
Rental Yield
High Demand
Market Insights
Transaction Insights at The St.Clair
| Studio | 1 Bed | 1 Bed + Den | 2 Bed | 2 Bed + Den | 3 Bed | |
|---|---|---|---|---|---|---|
| Price Range | No Data | No Data | No Data | $980,000 - $1,298,000 | $1,200,000 - $1,640,000 | No Data |
| Avg. Cost Per Sqft | No Data | No Data | No Data | $1,162 | $1,049 | No Data |
| Price Range | No Data | $2,550 - $2,600 | $3,400 | $3,800 | $3,800 - $4,900 | No Data |
| Avg. Wait for Unit Availability | No Data | 213 Days | 132 Days | 81 Days | 161 Days | No Data |
| Avg. Wait for Unit Availability | No Data | 148 Days | 161 Days | 116 Days | 210 Days | No Data |
| Ratio of Units in Building | 1% | 17% | 24% | 41% | 19% | 1% |
Market Inventory
Total number of units listed and sold in Yonge and St. Clair
