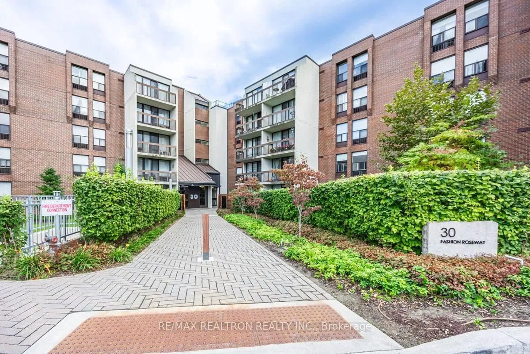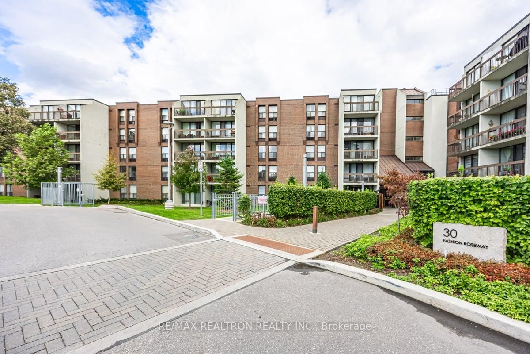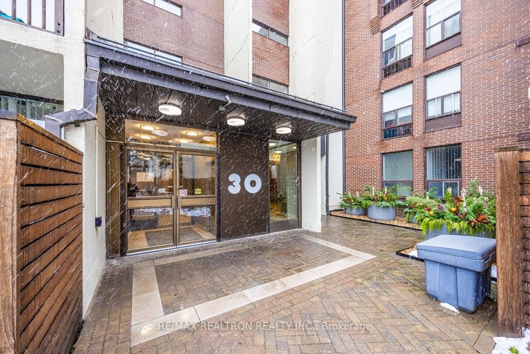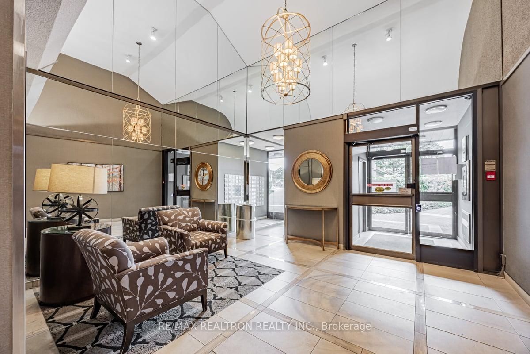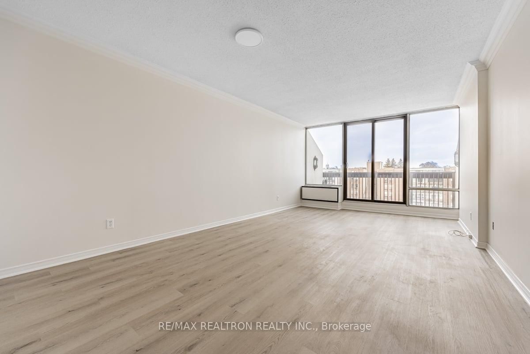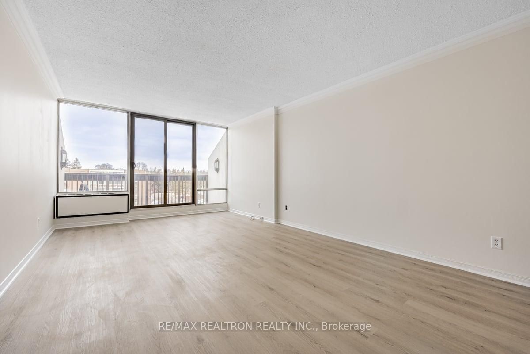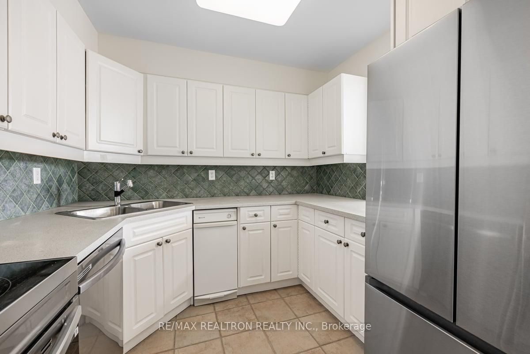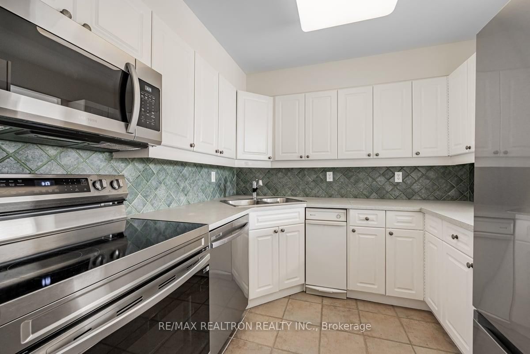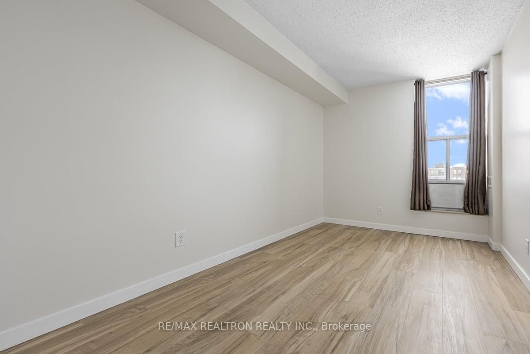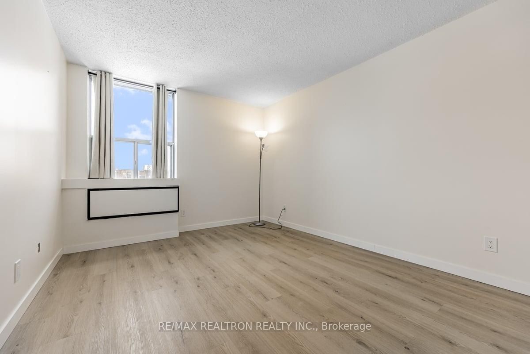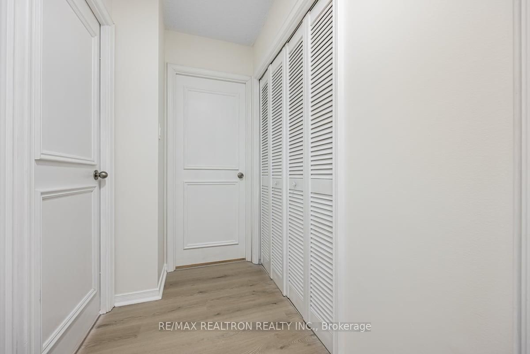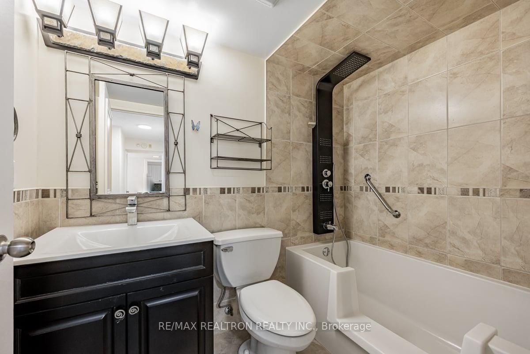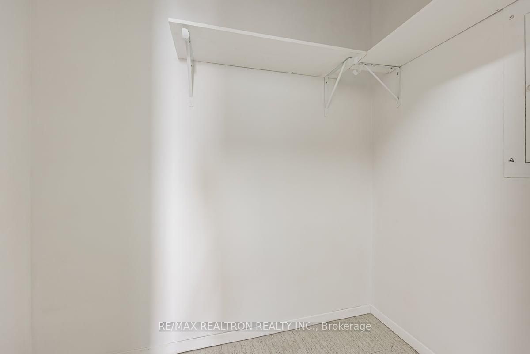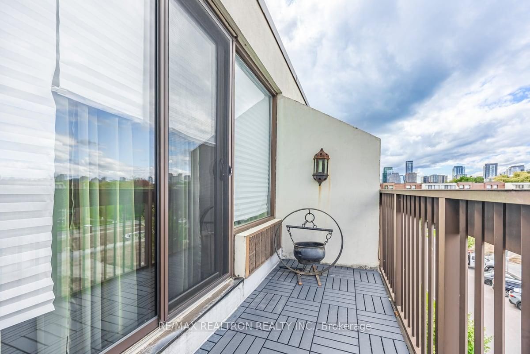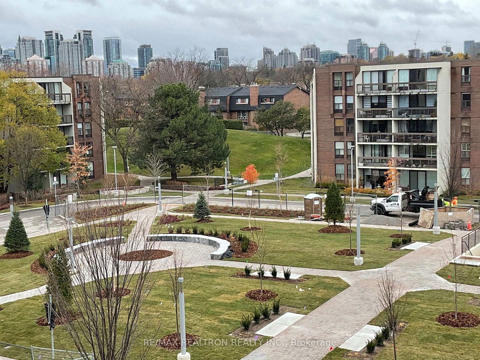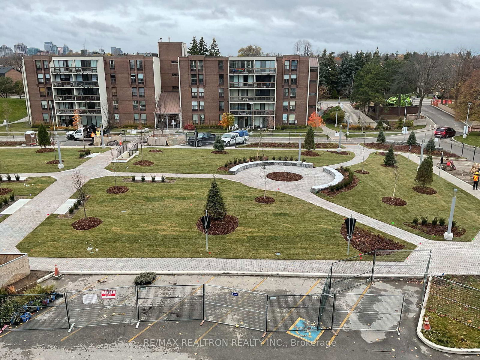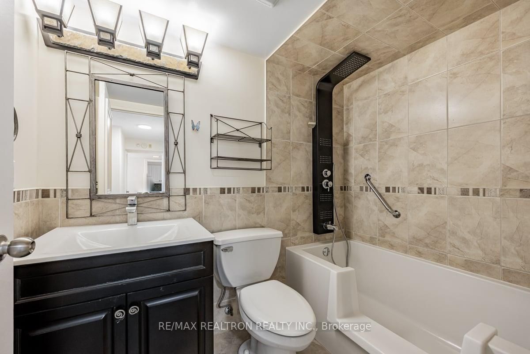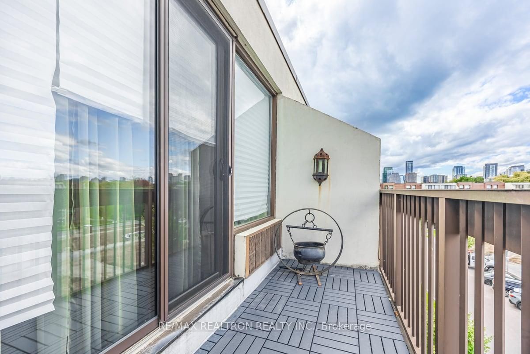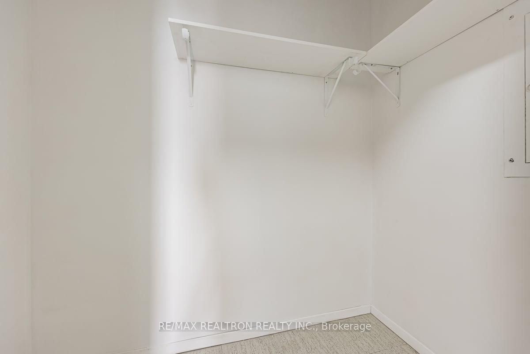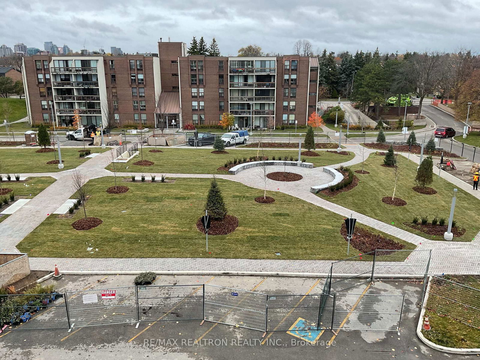518 - 30 Fashion Roseway
Listing History
Unit Highlights
Property Type:
Condo
Maintenance Fees:
$884/mth
Taxes:
$2,411 (2024)
Cost Per Sqft:
$639/sqft
Outdoor Space:
Balcony
Locker:
Ensuite
Exposure:
North
Possession Date:
Immediately/TBA
Laundry:
Main
Amenities
About this Listing
*Beautifully maintained, upgraded and bright this 2 bedroom on the Penthouse (5th) floor overlooks the central park and courtyard at Bayview Place* *Prime North York/Willowdale location in Earl Haig School district* *Featuring updated luxury vinyl flooring, high ceilings, crown moldings in the spacious living and dining rooms, a renovated Kitchen w/ceramic backsplash and floor tiles, new double sink and faucet and brand new Stainless Steel appliances, a renovated washroom with upgraded ceramic tiles, vanity sink and hardware, lighting and a step in soaker tub with rain shower head and grab bars* *New HVAC units for heating and cooling as well* *There's a handy Ensuite Locker and stacked washer/dryer closet with plenty of storage* *Walkout to a private Balcony overlooking landscaped grounds* *A pet friendly complex with plenty of visitor parking* *Bayview Place is a well managed, quiet enclave within walking distance of Bayview Subway Station, Bayview Village Mall with Loblaws, Shoppers, restaurants and shops, the YMCA, places of worship incl. People's Church, the Ethennonnhawahstihnen community centre, parks and provides easy access to Hwy. 401* *Near excellent schools and in the renown Earl Haig cachement area* *Perfect for those looking for a full 2 bedroom that doesn't require any work and at a fantastic price* *The All Inclusive Maintenance Fee includes heat, hydro, water, air conditioning, Bell Fibe television (all channels), High Speed Internet and underground parking*
ExtrasUpgraded Elfs, Brand new Stainless steel French door fridge/SS Ceran top stove/SS B/in dishwasher/SS B/in Microwave, B/in trash compactor, stacked washer/dryer, window coverings, balcony tiles, u/g parking, newly replaced HVAC units in both living room and primary bedroom (Cost of $6600), luxury vinyl flooring t/out, freshly painted in soft white tones
re/max realtron realty inc.MLS® #C12016887
Fees & Utilities
Maintenance Fees
Utility Type
Air Conditioning
Heat Source
Heating
Room Dimensions
Living
Vinyl Floor, Combined with Dining, Walkout To Balcony
Dining
Vinyl Floor, Combined with Living, Crown Moulding
Kitchen
Ceramic Floor, Ceramic Back Splash, Stainless Steel Appliances
Primary
Vinyl Floor, Double Closet, O/Looks Park
2nd Bedroom
Vinyl Floor, Double Closet, O/Looks Park
Locker
Tile Floor, O/Looks Park
Similar Listings
Explore Willowdale
Commute Calculator
Demographics
Based on the dissemination area as defined by Statistics Canada. A dissemination area contains, on average, approximately 200 – 400 households.
Building Trends At Bayview Place Condos
Days on Strata
List vs Selling Price
Offer Competition
Turnover of Units
Property Value
Price Ranking
Sold Units
Rented Units
Best Value Rank
Appreciation Rank
Rental Yield
High Demand
Market Insights
Transaction Insights at Bayview Place Condos
| 1 Bed | 2 Bed | 2 Bed + Den | 3 Bed | |
|---|---|---|---|---|
| Price Range | No Data | $540,000 - $578,000 | No Data | $620,000 - $700,000 |
| Avg. Cost Per Sqft | No Data | $696 | No Data | $597 |
| Price Range | No Data | $2,750 - $3,000 | No Data | $3,150 - $3,250 |
| Avg. Wait for Unit Availability | No Data | 47 Days | No Data | 81 Days |
| Avg. Wait for Unit Availability | No Data | 61 Days | No Data | 145 Days |
| Ratio of Units in Building | 1% | 68% | 3% | 30% |
Market Inventory
Total number of units listed and sold in Willowdale
