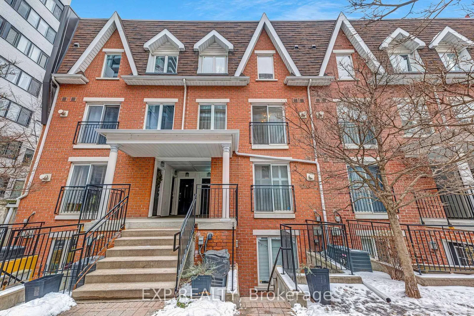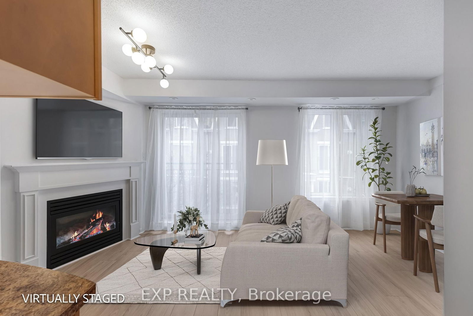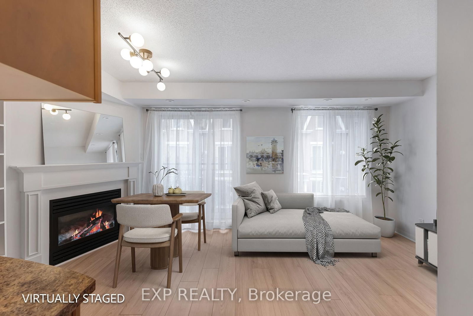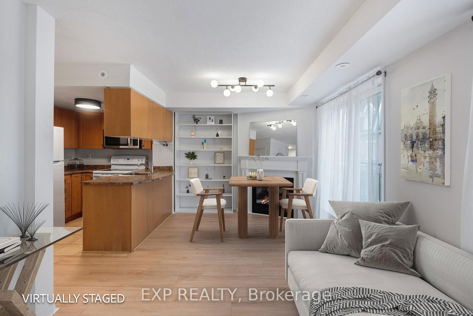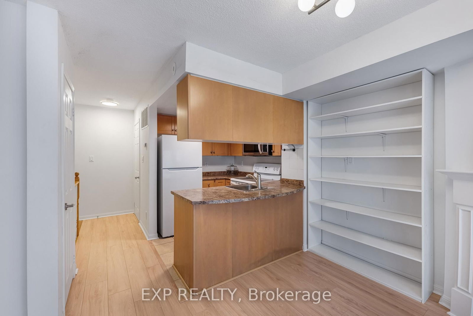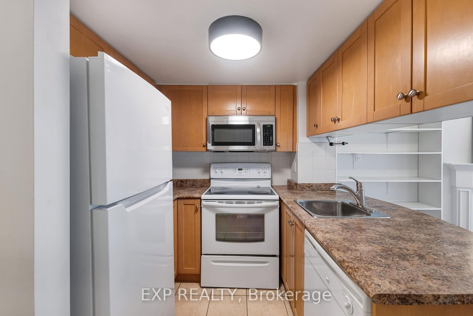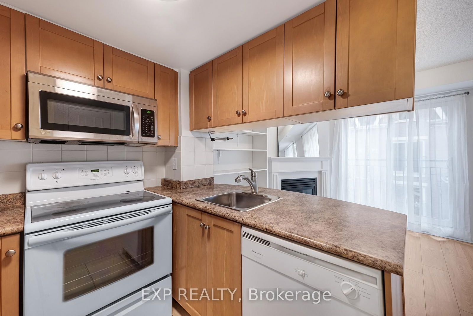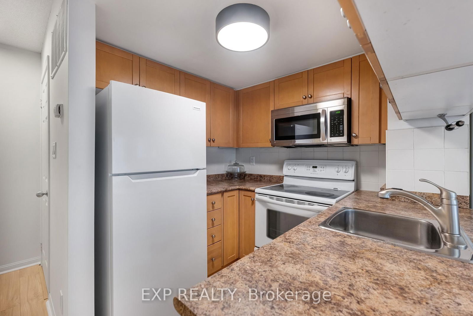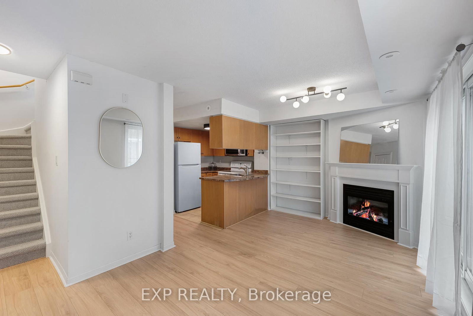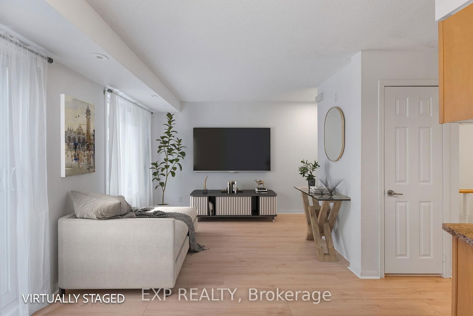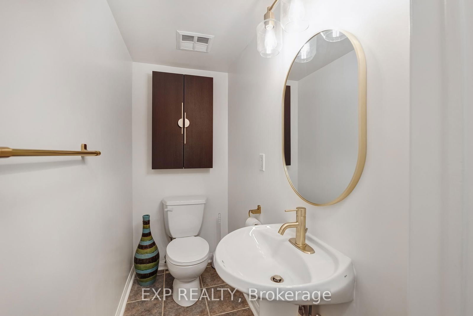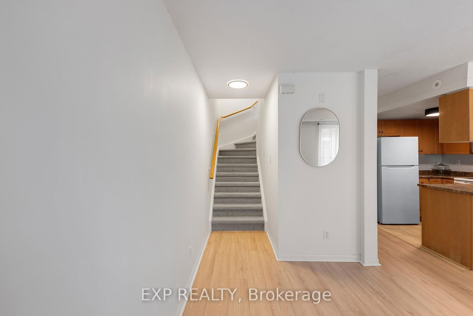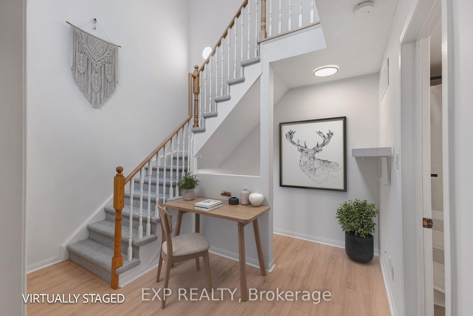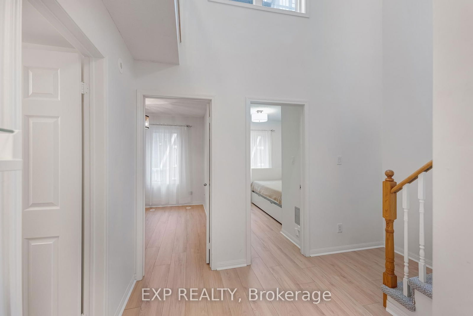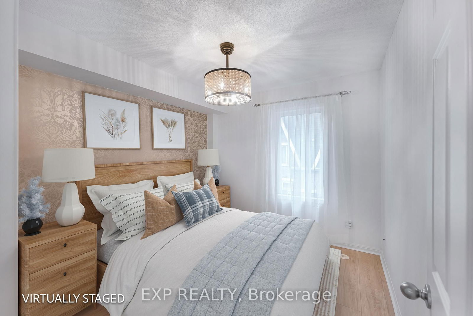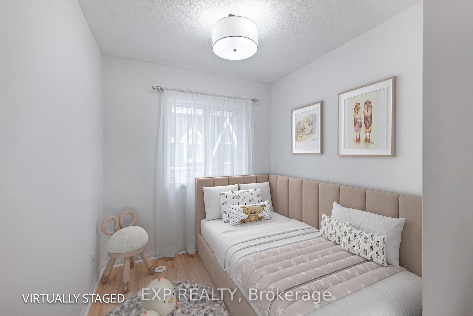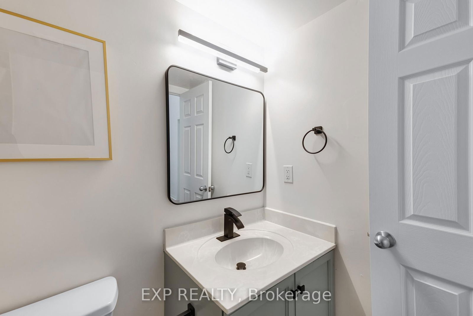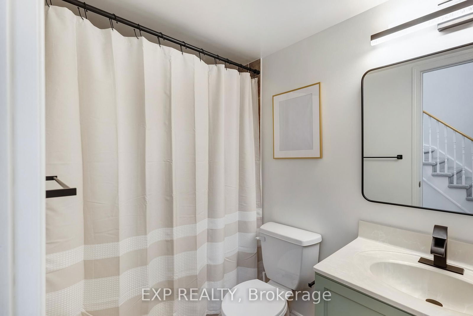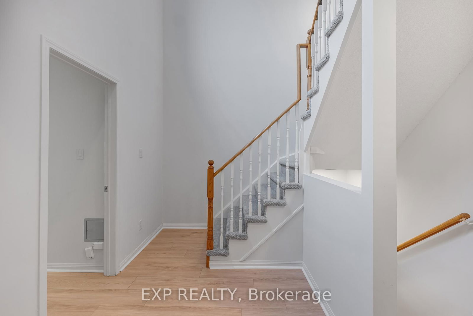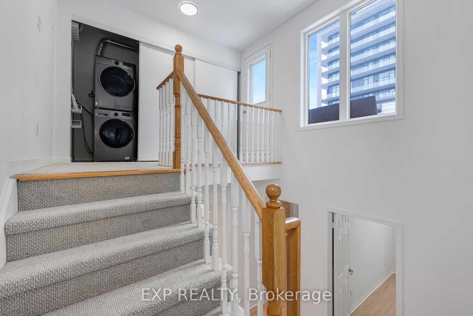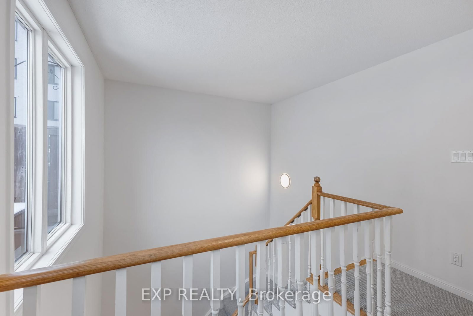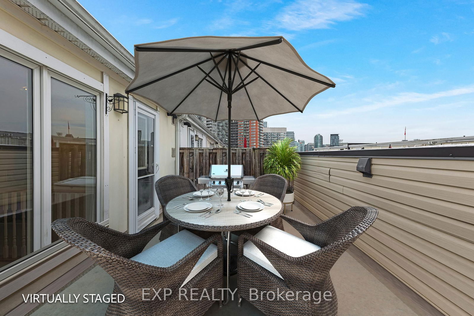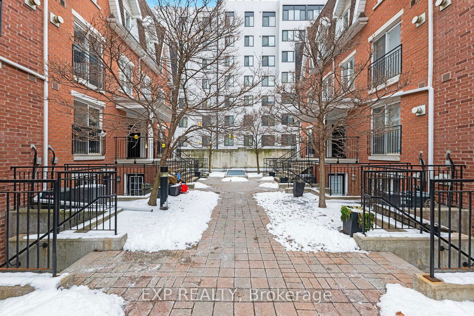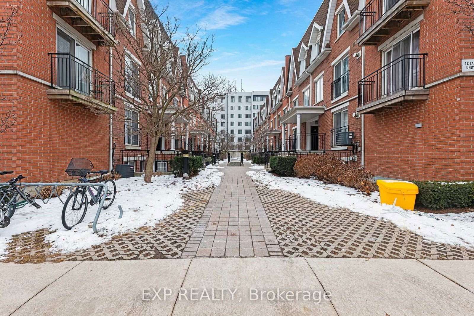806 - 12 Laidlaw St
Listing History
Unit Highlights
Ownership Type:
Condominium
Property Type:
Townhouse
Maintenance Fees:
$486/mth
Taxes:
$3,412 (2024)
Cost Per Sqft:
$830/sqft
Outdoor Space:
Terrace
Locker:
Owned
Exposure:
South
Possession Date:
Flexible
Amenities
About this Listing
Welcome to a vibrant lifestyle in this stylish townhouse nestled within a sought-after community. Tucked away in its own charming pocket, this home offers the best of both worlds: privacy and proximity to Queen West, Ossington, Liberty Village, and an array of incredible amenities. Spanning 1,000 square feet across two levels, this bright and modern home features 2 spacious bedrooms plus an open-concept den, accentuated by a dramatic 2-storey ceiling. Natural light floods the space through large windows, creating a warm and inviting ambiance. The sunlit living and dining area is perfect for entertaining or relaxing, with a cozy gas fireplace, floor-to-ceiling windows, and a Juliette balcony that invites fresh air and natural light. The functional open kitchen is designed for effortless living, equipped with a counter bar, full-sized appliances, and ample storage. A conveniently tucked-away powder room adds to the thoughtful layout. Upstairs, you'll find a private rooftop terrace spanning 200 square feet, offering a southwest-facing oasis with stunning views perfect for summer evenings and outdoor gatherings. This home is steps from the King Streetcar, Grocers, Canadian Tire, parks, and the waterfront, and just a 5-minute walk to Exhibition GO Station. It will soon enjoy even more convenience with the upcoming King-Liberty GO Station. Commuters will love the seamless access to TTC routes, the Gardiner Expressway, and major highways. Experience a perfect blend of style, comfort, and connectivity in this bright townhouse. Don't miss your chance to call this exceptional property home!
ExtrasFridge, stove, dishwasher, microwave, washer, dryer, electric light fixtures & window coverings.
exp realtyMLS® #W12016503
Fees & Utilities
Maintenance Fees
Utility Type
Air Conditioning
Heat Source
Heating
Room Dimensions
Kitchen
O/Looks Dining, Open Concept
Living
Combined with Dining, Open Concept, Juliette Balcony
Dining
Combined with Living, Open Concept
Primary
Large Window, Closet
2nd Bedroom
Large Window, Closet
Similar Listings
Explore South Parkdale
Commute Calculator
Demographics
Based on the dissemination area as defined by Statistics Canada. A dissemination area contains, on average, approximately 200 – 400 households.
Building Trends At Newtowns at King Towns
Days on Strata
List vs Selling Price
Offer Competition
Turnover of Units
Property Value
Price Ranking
Sold Units
Rented Units
Best Value Rank
Appreciation Rank
Rental Yield
High Demand
Market Insights
Transaction Insights at Newtowns at King Towns
| Studio | 1 Bed | 1 Bed + Den | 2 Bed | 2 Bed + Den | 3 Bed | 3 Bed + Den | |
|---|---|---|---|---|---|---|---|
| Price Range | No Data | No Data | No Data | $585,000 - $900,000 | $615,500 - $912,000 | $1,050,888 - $1,298,000 | $1,240,000 |
| Avg. Cost Per Sqft | No Data | No Data | No Data | $814 | $926 | $738 | $668 |
| Price Range | No Data | $2,500 | $2,000 - $3,200 | $2,800 - $3,400 | $2,700 - $3,400 | No Data | $4,395 - $4,500 |
| Avg. Wait for Unit Availability | No Data | 172 Days | 74 Days | 56 Days | 16 Days | 257 Days | 76 Days |
| Avg. Wait for Unit Availability | No Data | 156 Days | 113 Days | 55 Days | 15 Days | 504 Days | 94 Days |
| Ratio of Units in Building | 1% | 2% | 9% | 21% | 54% | 6% | 11% |
Market Inventory
Total number of units listed and sold in South Parkdale
