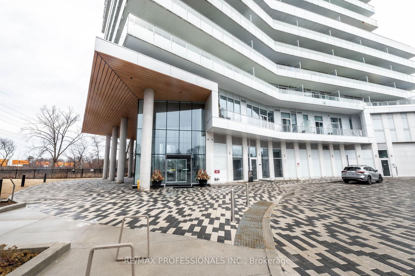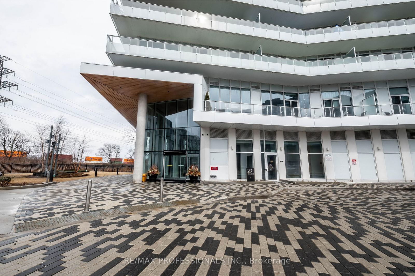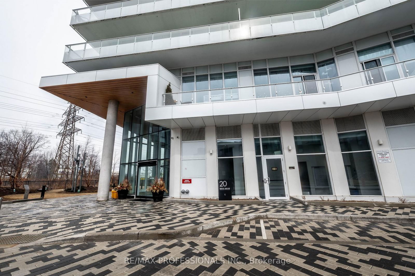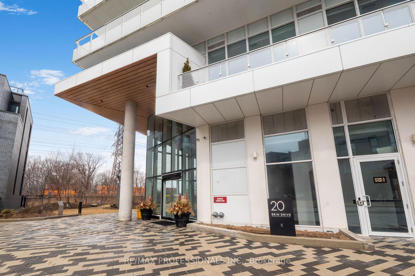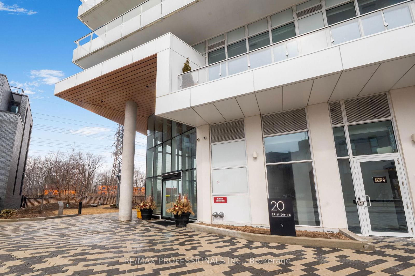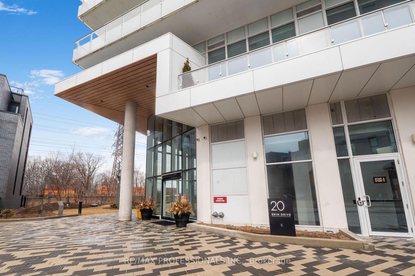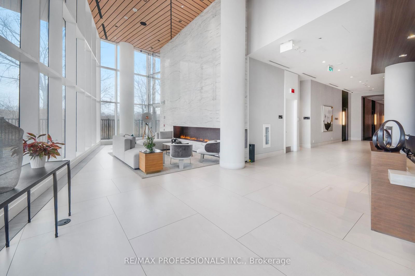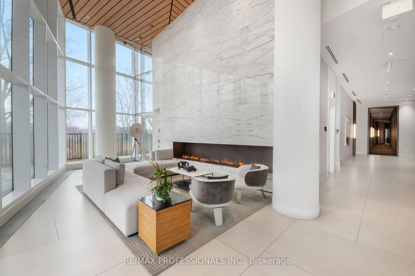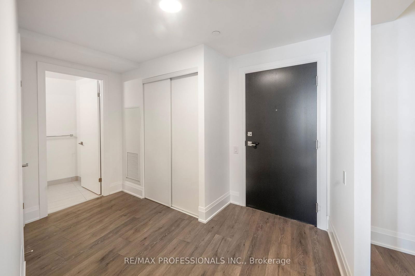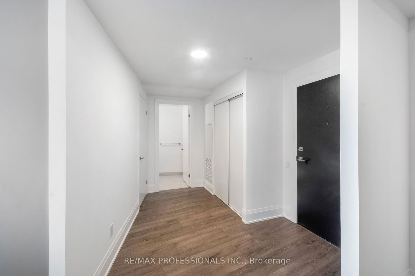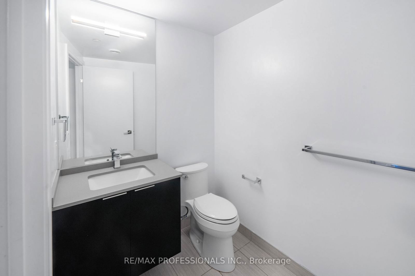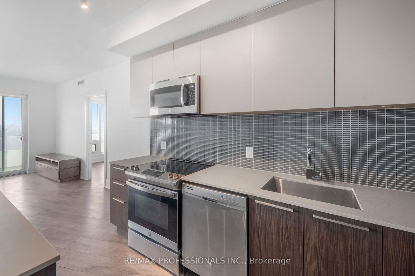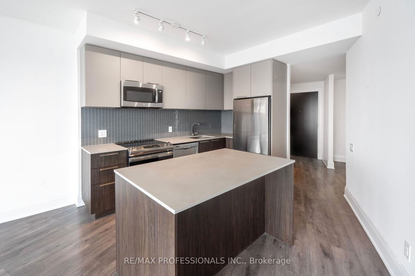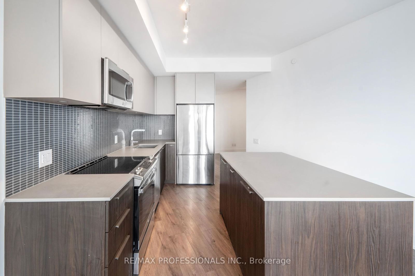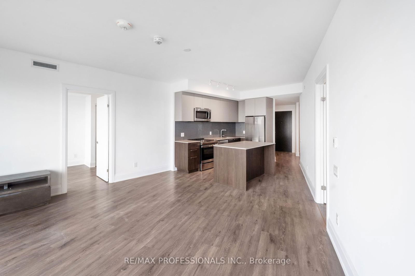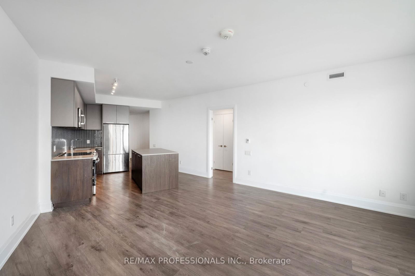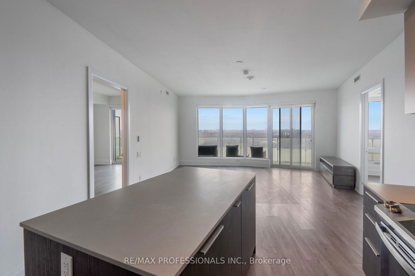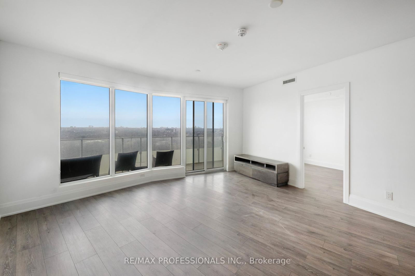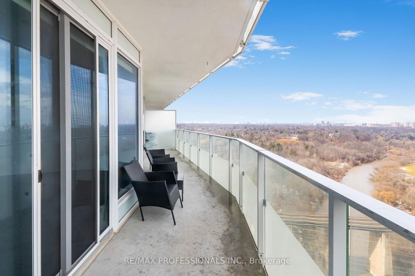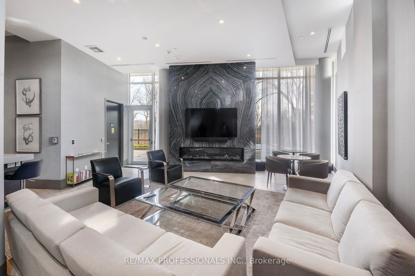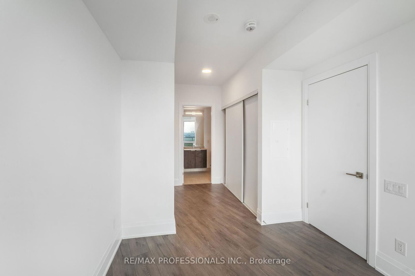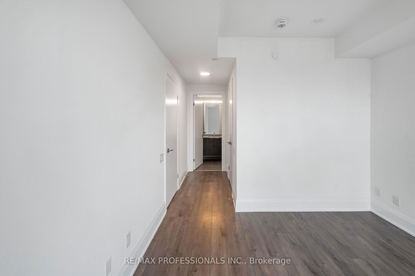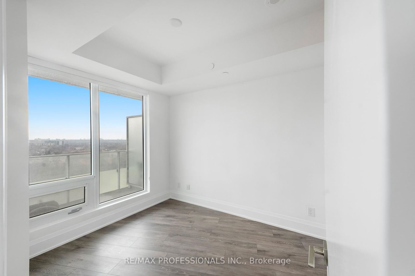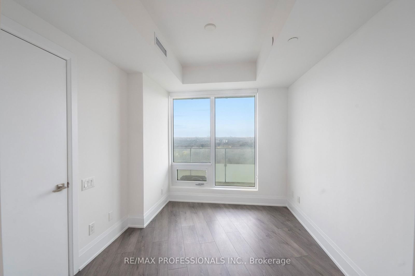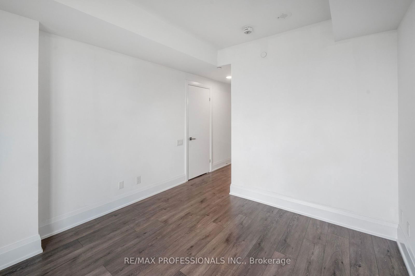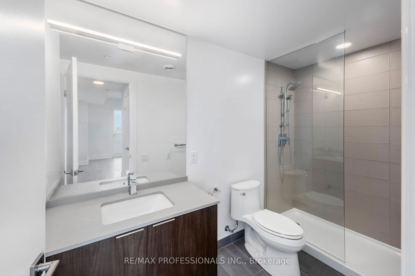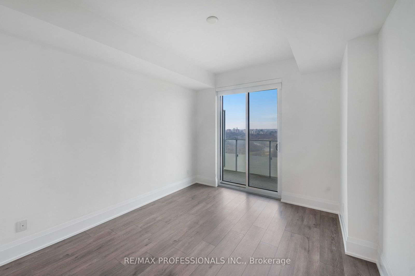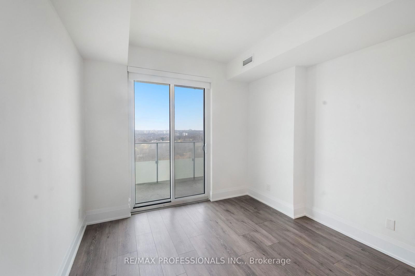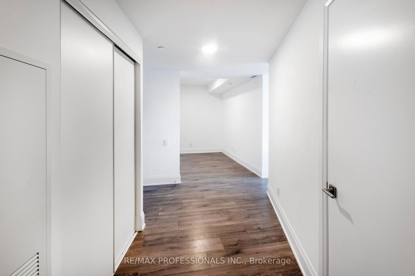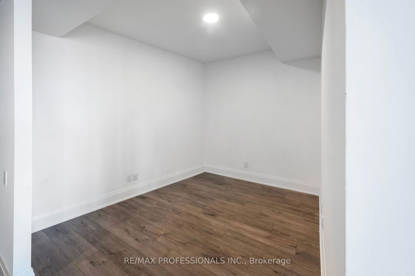1805 - 20 Brin Dr
Listing History
Unit Highlights
Property Type:
Condo
Possession Date:
April 1, 2025
Lease Term:
1 Year
Utilities Included:
No
Outdoor Space:
Terrace
Furnished:
No
Exposure:
North
Locker:
Owned
Amenities
About this Listing
Discover the pinnacle of luxury at Kingsway by The River! This exquisite unit offers over 1,000 square feet of a beautiful living space, showcasing stunning views of the Toronto and Etobicoke area, Lake Ontario, the Humber River, and the Lambton Golf and Country Club. The terrace is 327-square-foot of wrap-around balcony, the perfect spot to unwind and take in the breathtaking vistas. This terrace has access from the primary and secondary bedroom as well as the living room. Inside, floor - to - ceiling windows illuminate the open concept layout, creating an inviting atmosphere ideal for both relaxation and entertaining, This unit features 2 bedrooms, 3 bathrooms plus a spacious den, perfect for a home office or guest room. The primary suite boasts a large walk-in closet, a private balcony entrance, and a ensuite bath. Secondary bedroom has a nice 4 piece ensuite bath with closet in room. Notable upgrades include Shutter blinds, backsplash. Located in the sought-after Kingsway neighborhood, you'll enjoy convenient access schools, shopping stores, dining options, in nearby Bloor West Village community. This condo has great amenities and great concierge staff, This is a great unit and it wont be on the market for long. This unit comes with 1 parking and a locker. The tenant is responsible for all utilities cost.
re/max professionals inc.MLS® #W12027273
Fees & Utilities
Utilities Included
Utility Type
Air Conditioning
Heat Source
Heating
Room Dimensions
Kitchen
Stainless Steel Appliances, Open Concept, Centre Island
Living
Combined with Dining, Walkout To Balcony, Laminate
Primary
4 Piece Ensuite, Walk-in Closet, Walkout To Balcony
2nd Bedroom
4 Piece Ensuite, Large Window, Closet
Den
Laminate, Built-in Closet
Similar Listings
Explore Edenbridge | Humber Valley
Commute Calculator
Demographics
Based on the dissemination area as defined by Statistics Canada. A dissemination area contains, on average, approximately 200 – 400 households.
Building Trends At Kingsway By The River
Days on Strata
List vs Selling Price
Offer Competition
Turnover of Units
Property Value
Price Ranking
Sold Units
Rented Units
Best Value Rank
Appreciation Rank
Rental Yield
High Demand
Market Insights
Transaction Insights at Kingsway By The River
| 1 Bed | 1 Bed + Den | 2 Bed | 2 Bed + Den | 3 Bed | |
|---|---|---|---|---|---|
| Price Range | $530,000 | $670,000 | $710,000 - $765,000 | $880,000 - $1,160,000 | $730,000 - $881,000 |
| Avg. Cost Per Sqft | $861 | $964 | $842 | $950 | $770 |
| Price Range | $2,500 | $2,550 - $2,700 | $2,750 - $3,100 | $3,600 - $3,700 | $3,250 - $3,400 |
| Avg. Wait for Unit Availability | 150 Days | 113 Days | 82 Days | 108 Days | 60 Days |
| Avg. Wait for Unit Availability | 47 Days | 72 Days | 31 Days | 59 Days | 23 Days |
| Ratio of Units in Building | 17% | 12% | 24% | 16% | 34% |
Market Inventory
Total number of units listed and leased in Edenbridge | Humber Valley
