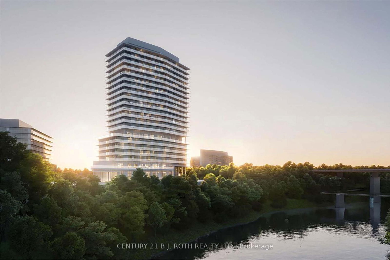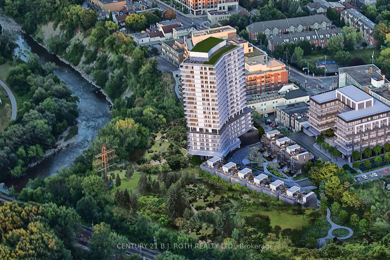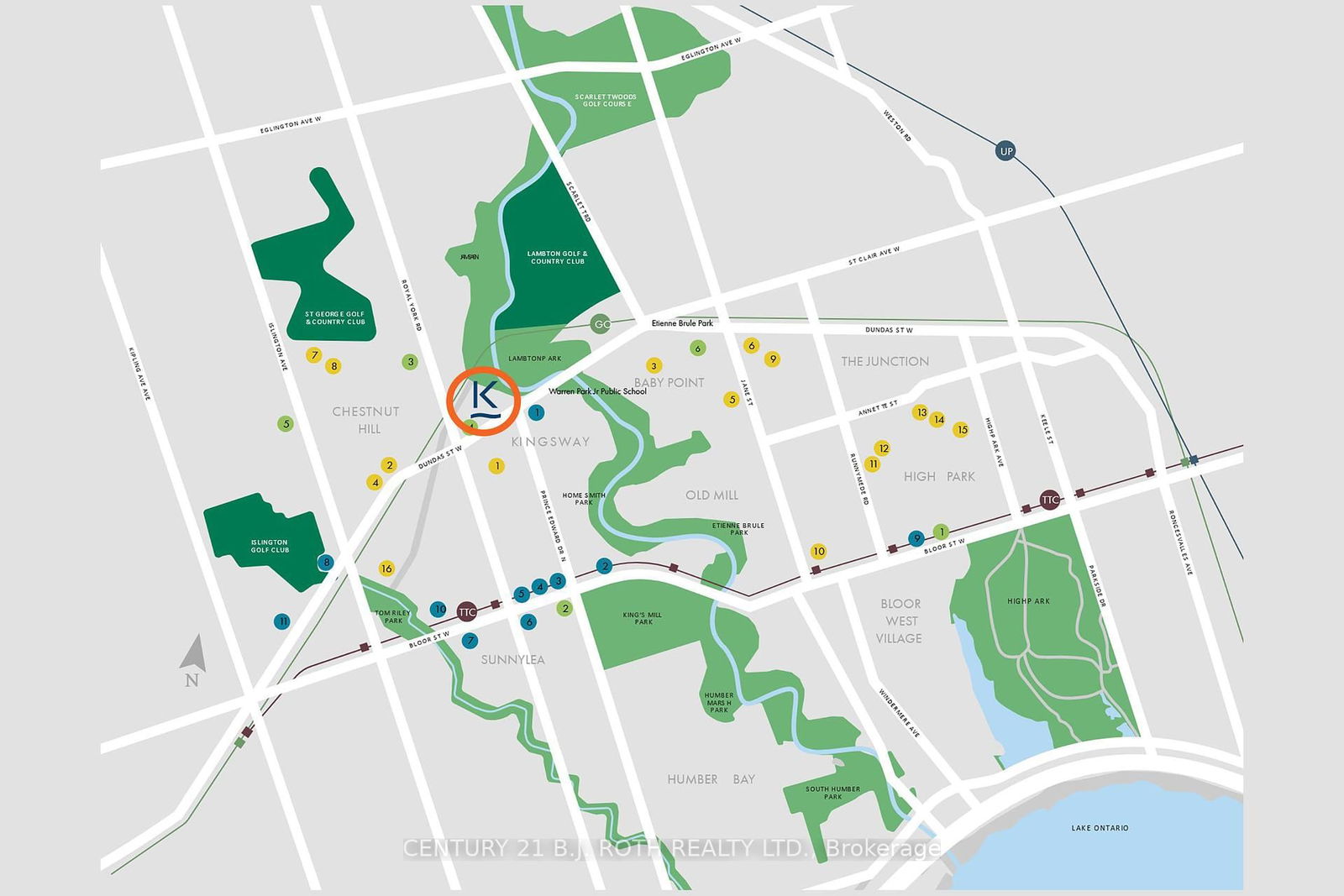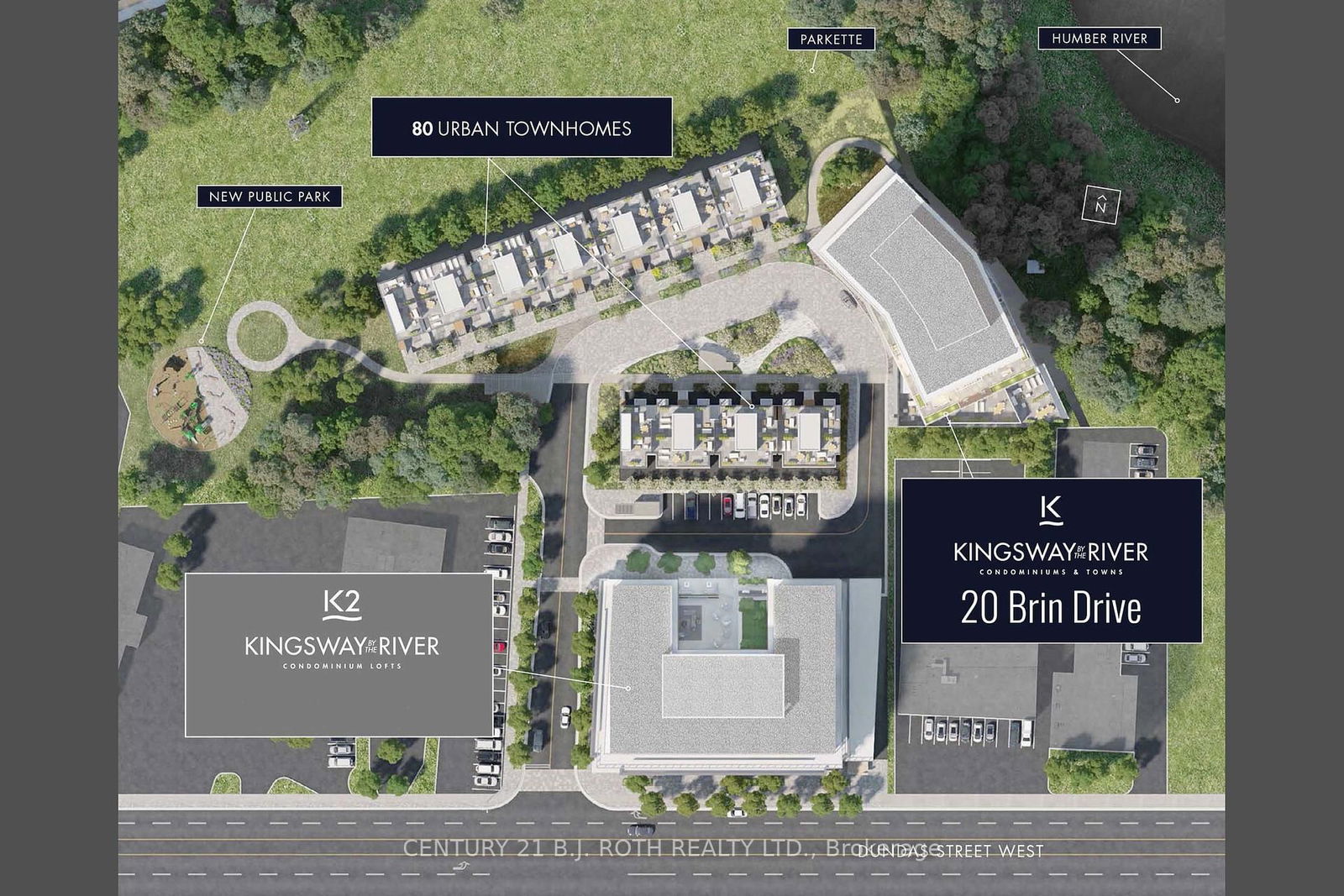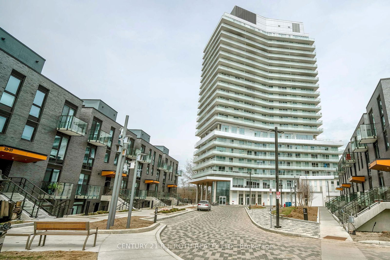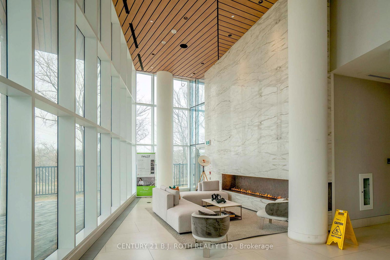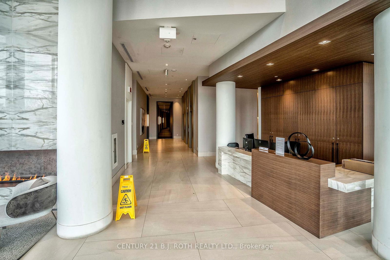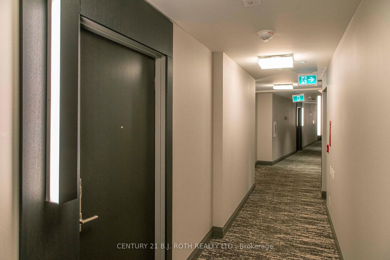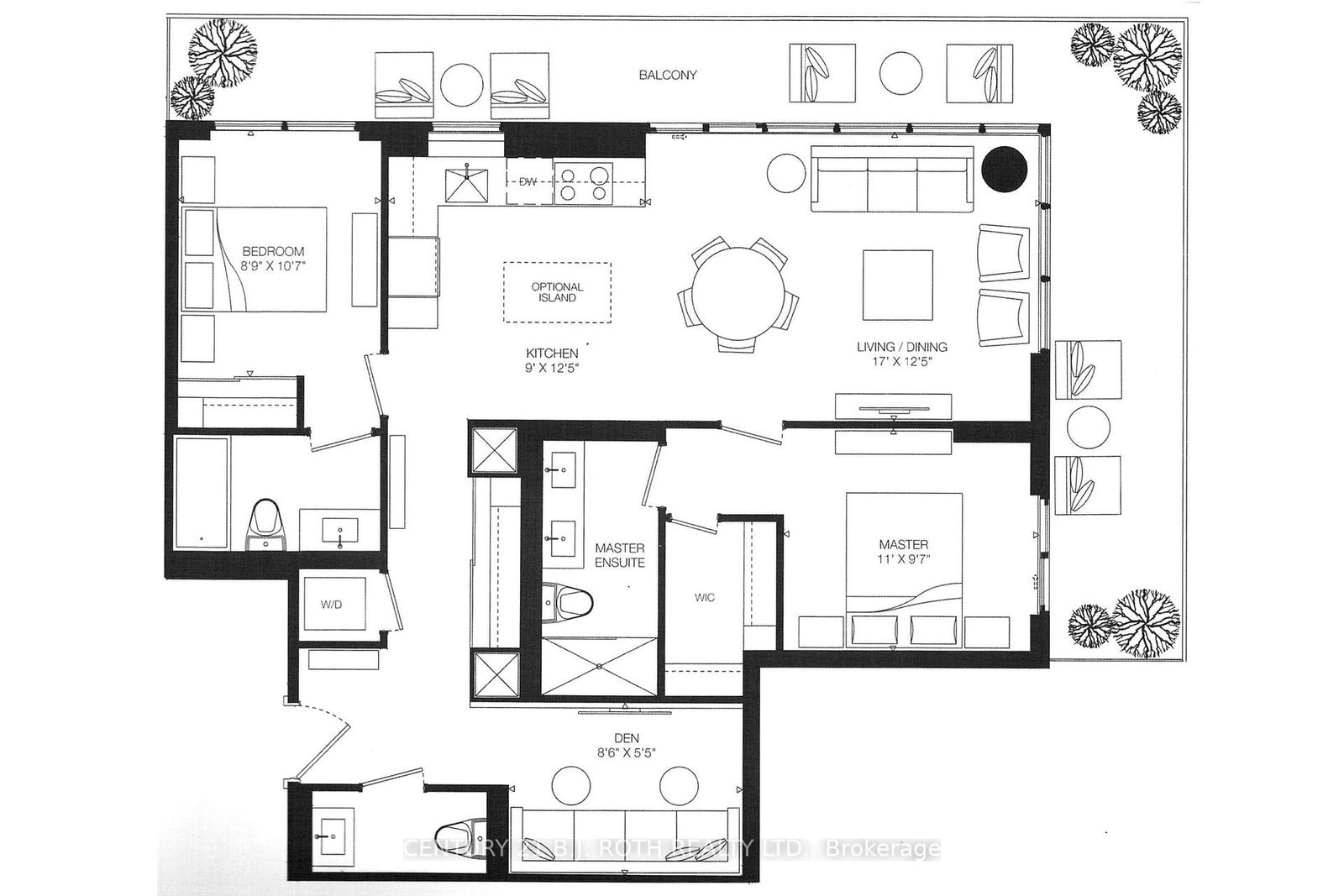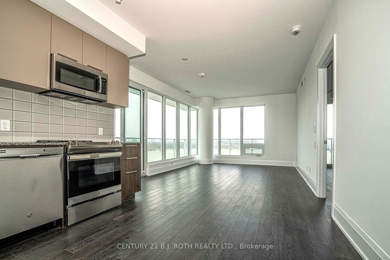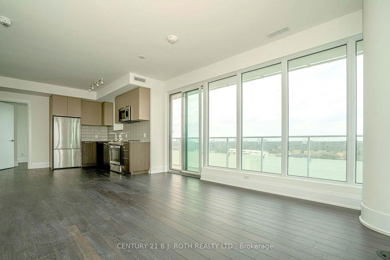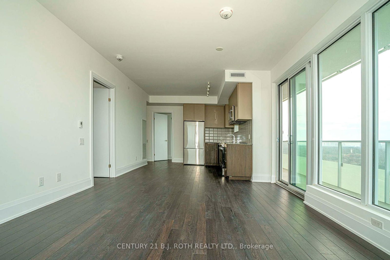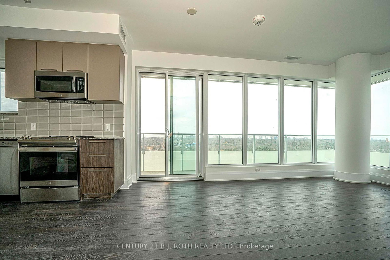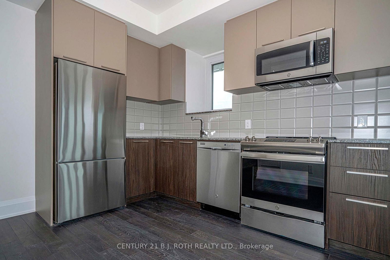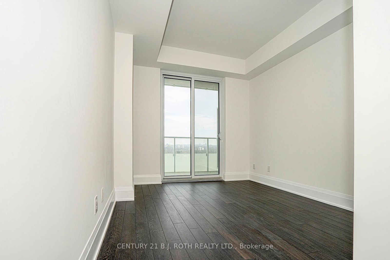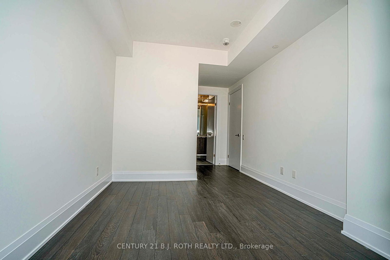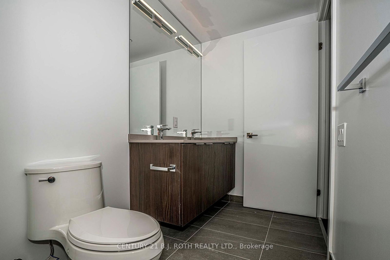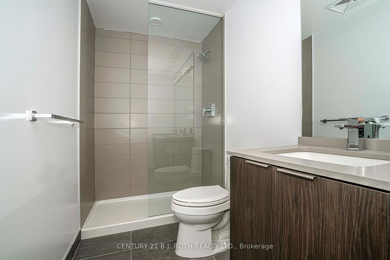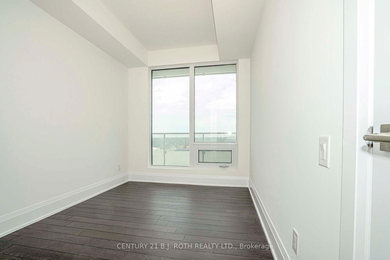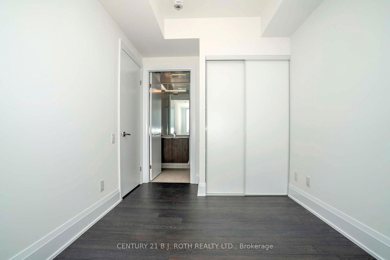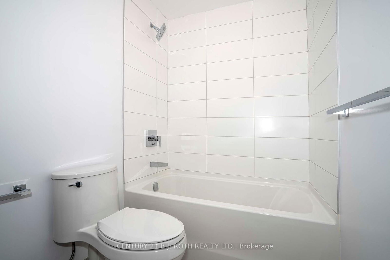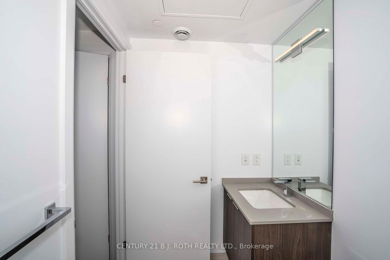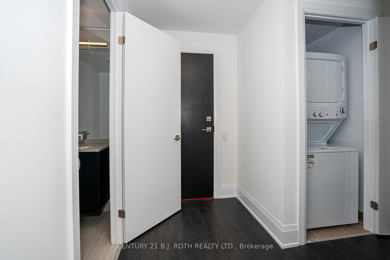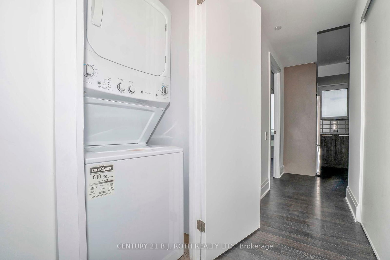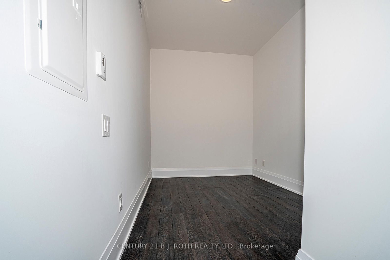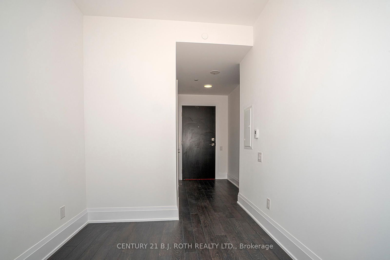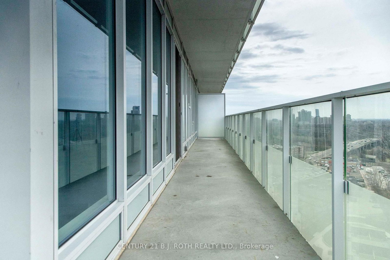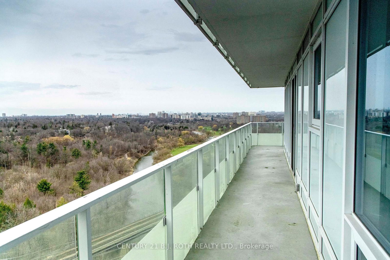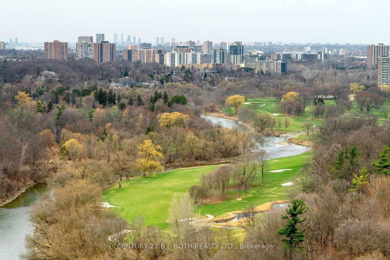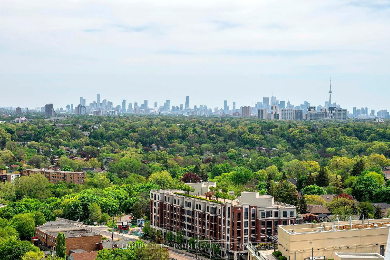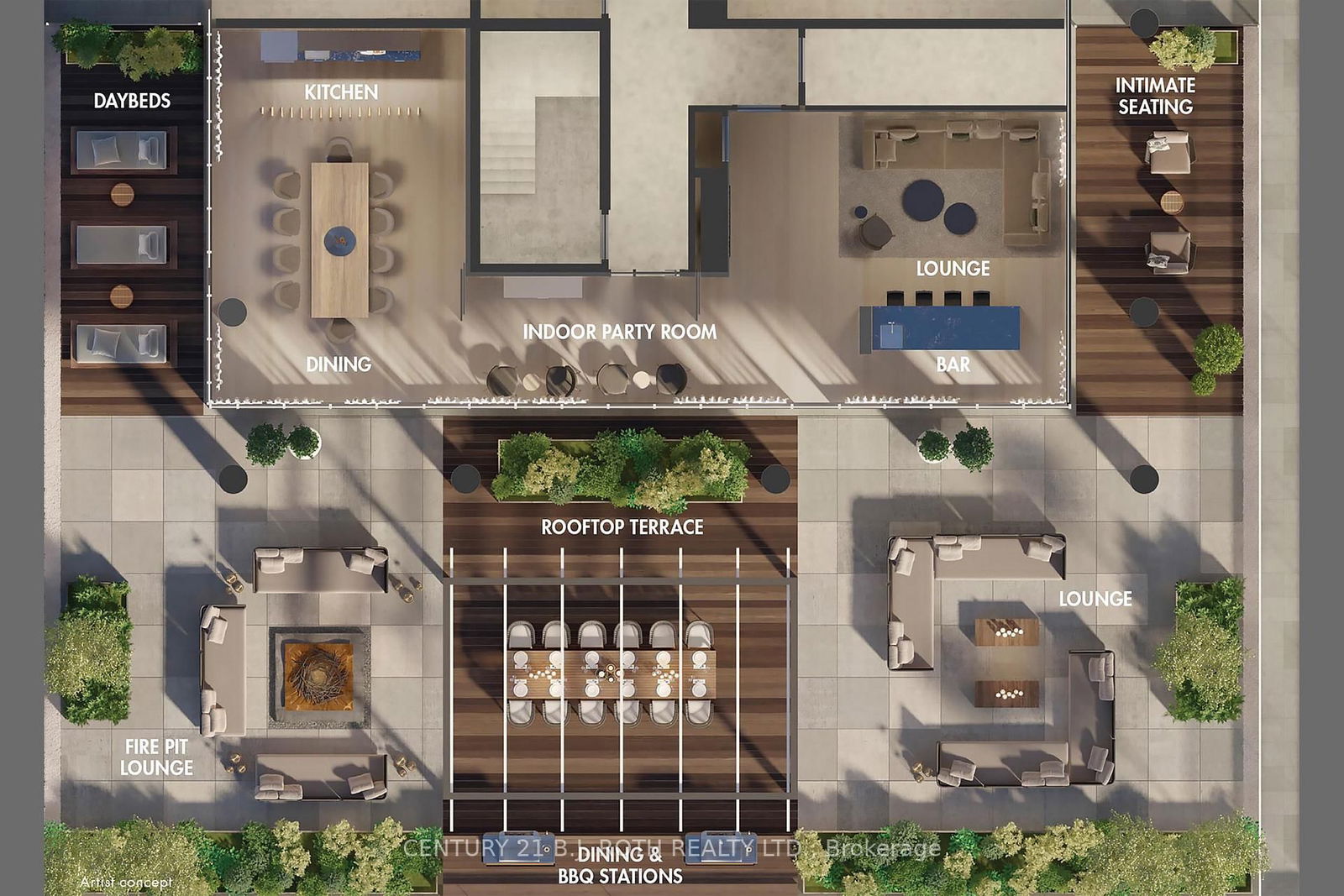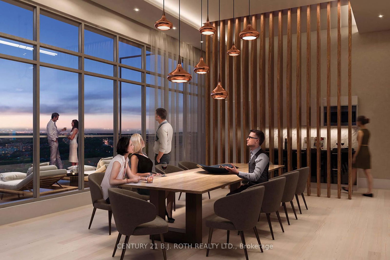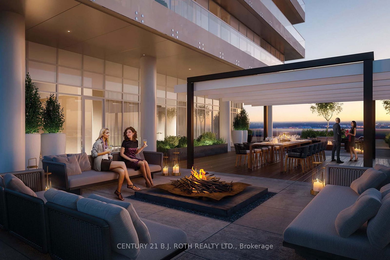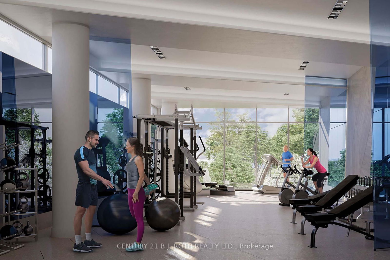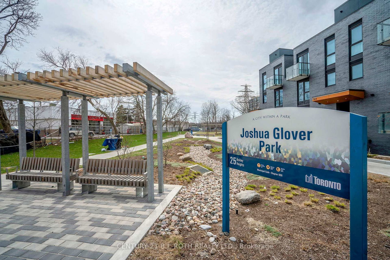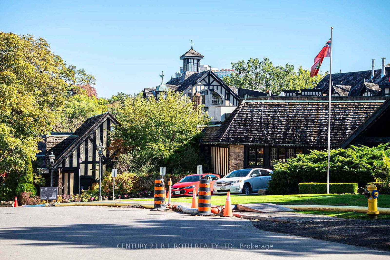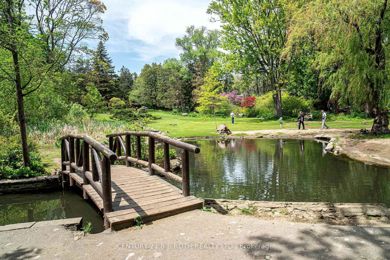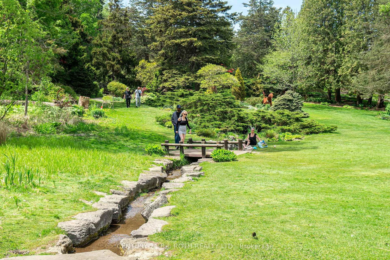1603 - 20 Brin Dr
Listing History
Unit Highlights
Property Type:
Condo
Maintenance Fees:
$772/mth
Taxes:
$4,199 (2024)
Cost Per Sqft:
$1,060/sqft
Outdoor Space:
Balcony
Locker:
Owned
Exposure:
North East
Possession Date:
Flexible
Laundry:
Main
Amenities
About this Listing
An amazing, 2+1 br corner unit. You get luxury and comfort on a total of 1,383 sq.ft. including a huge wraparound balcony 326 sq.ft., with a spectacular unobstructed view of the Humber River, parks, golf course, walking trails, and the Toronto skyline. Floor-to-ceiling windows, smooth 9' ceilings and open concept design make the rooms spacious and bright. High-end finishes, granite countertops, Miele S/S appliances, porcelain tiles in bathrooms. Primary bedroom has a private access to the large balcony, a walk-in closet and a 4-ps ensuite. Functional split bedroom design, each bedroom has its own full bathroom. A large and isolated den can serve as a home office, or for any other purpose. It has a direct access to a guest powder room, and can be used as a 3rd bedroom as well. Prime location at the sought-after Kingsway neighbourhood. Walking distance to subway, Bloor West Village, Junction, shops, restaurants, and top-rated schools. A short 15-min drive to Toronto downtown. Great Amenities: state-of-the-art fitness center, 7th floor event space with bbq terrace, rooftop lounge and outdoor dining. Secure underground visitor parking with plenty of spaces. 24/7 concierge.
ExtrasAll existing brand new Miele appliances: SS fridge, stove, dishwasher, microwave. Washer/dryer, electrical light fixtures. One parking & locker
century 21 b.j. roth realty ltd.MLS® #W12056436
Fees & Utilities
Maintenance Fees
Utility Type
Air Conditioning
Heat Source
Heating
Room Dimensions
Kitchen
Laminate, Granite Counter, Stainless Steel Appliances
Living
Laminate, Combined with Dining, Walkout To Balcony
Dining
Laminate, East View, Walkout To Balcony
Primary
Walk-in Closet, 4 Piece Ensuite, Walkout To Balcony
2nd Bedroom
Laminate, 4 Piece Ensuite, Closet
Den
Laminate, 2 Piece Bath, Separate Room
Similar Listings
Explore Edenbridge | Humber Valley
Commute Calculator
Demographics
Based on the dissemination area as defined by Statistics Canada. A dissemination area contains, on average, approximately 200 – 400 households.
Building Trends At Kingsway By The River
Days on Strata
List vs Selling Price
Offer Competition
Turnover of Units
Property Value
Price Ranking
Sold Units
Rented Units
Best Value Rank
Appreciation Rank
Rental Yield
High Demand
Market Insights
Transaction Insights at Kingsway By The River
| 1 Bed | 1 Bed + Den | 2 Bed | 2 Bed + Den | 3 Bed | |
|---|---|---|---|---|---|
| Price Range | $530,000 | $670,000 | $710,000 - $765,000 | $880,000 - $1,160,000 | $730,000 - $881,000 |
| Avg. Cost Per Sqft | $861 | $964 | $842 | $950 | $770 |
| Price Range | $2,500 | $2,550 - $2,700 | $2,750 - $3,100 | $3,600 - $3,700 | $3,250 - $3,400 |
| Avg. Wait for Unit Availability | 150 Days | 113 Days | 82 Days | 108 Days | 60 Days |
| Avg. Wait for Unit Availability | 47 Days | 72 Days | 31 Days | 59 Days | 23 Days |
| Ratio of Units in Building | 17% | 12% | 24% | 16% | 34% |
Market Inventory
Total number of units listed and sold in Edenbridge | Humber Valley
