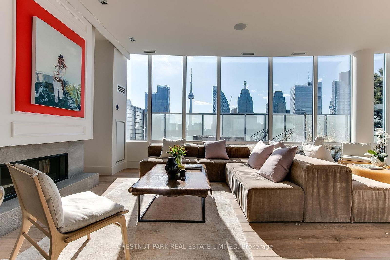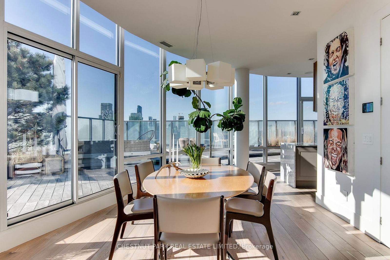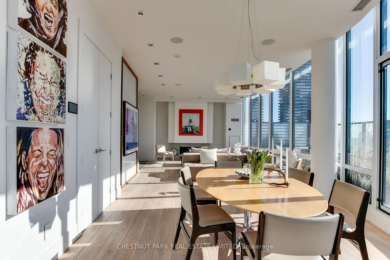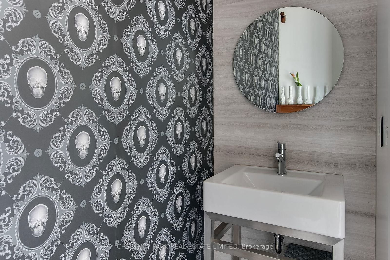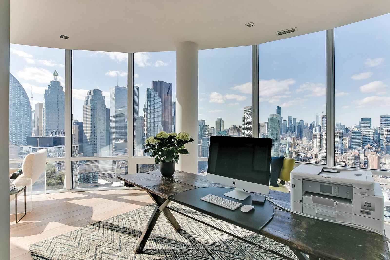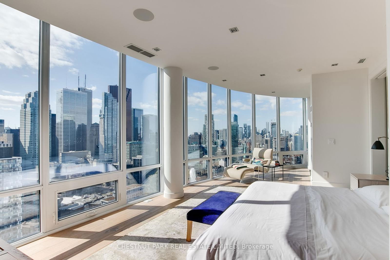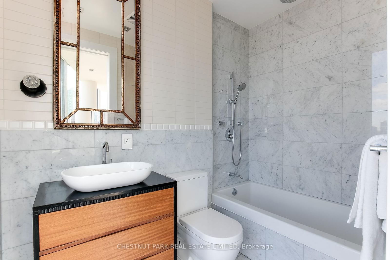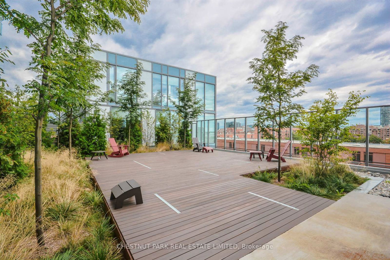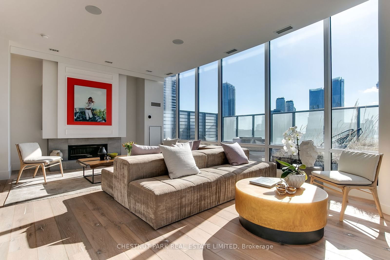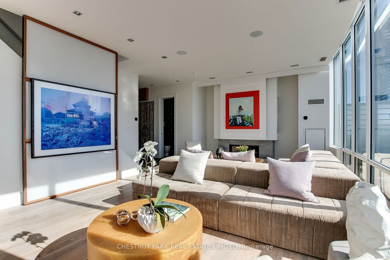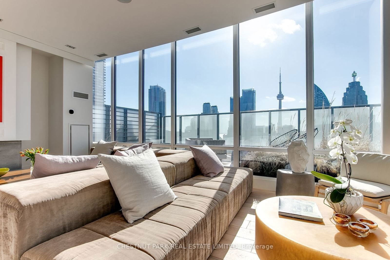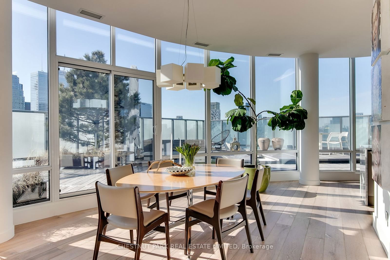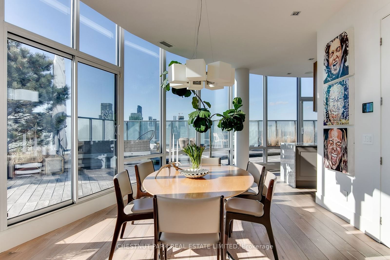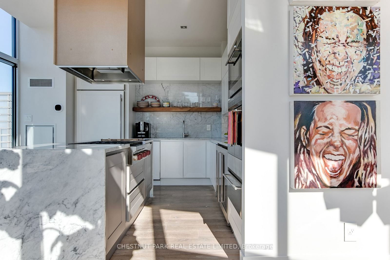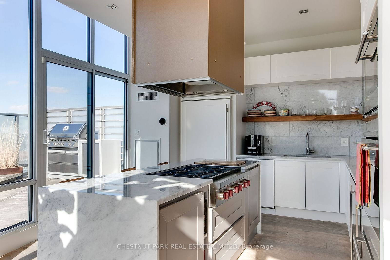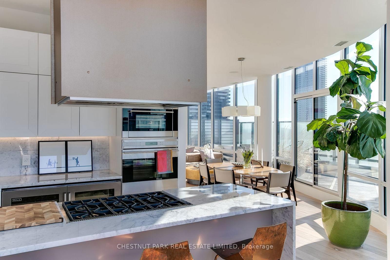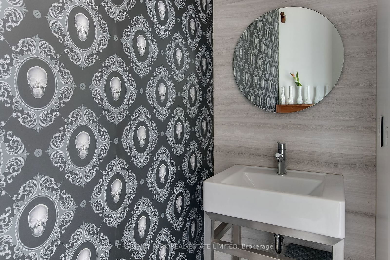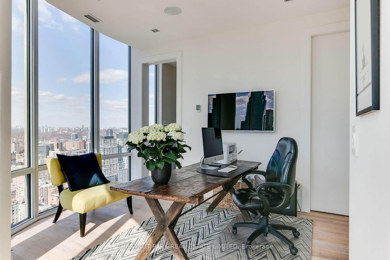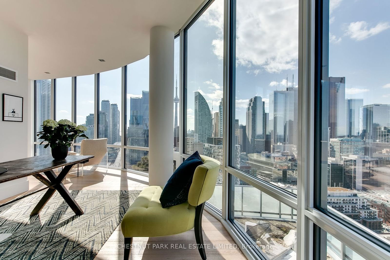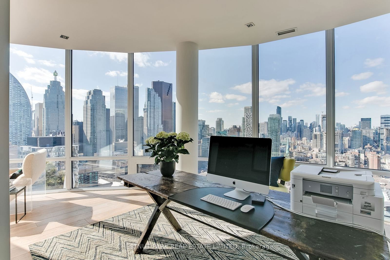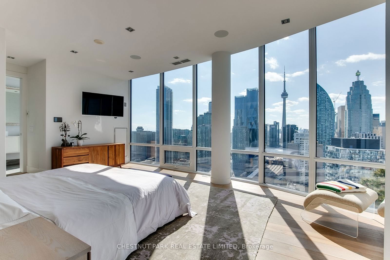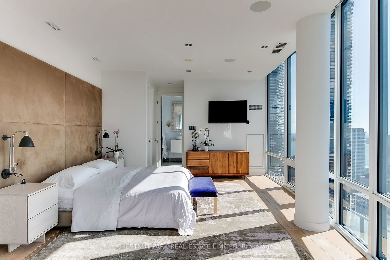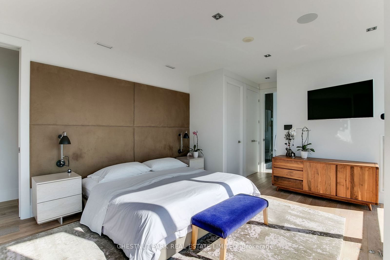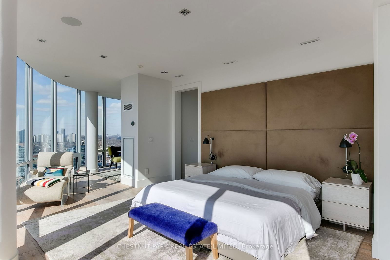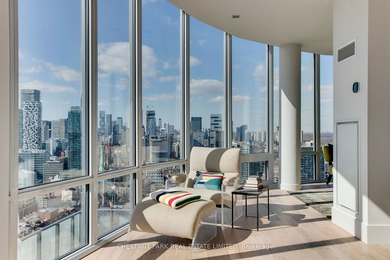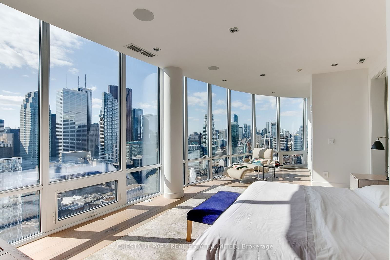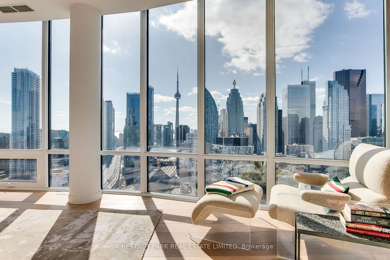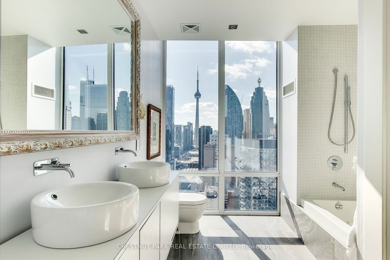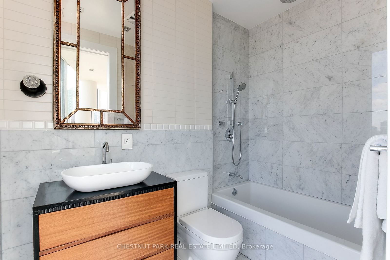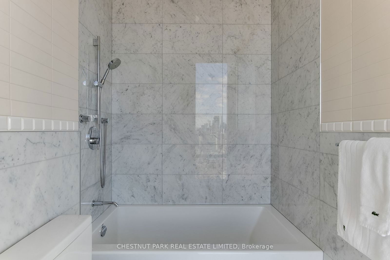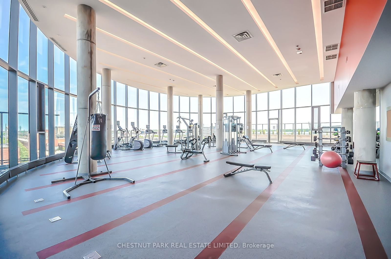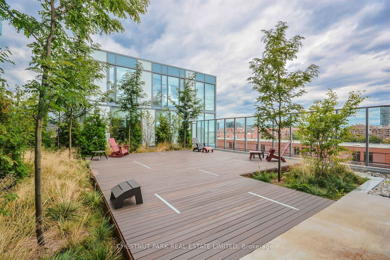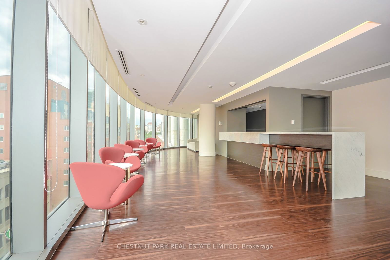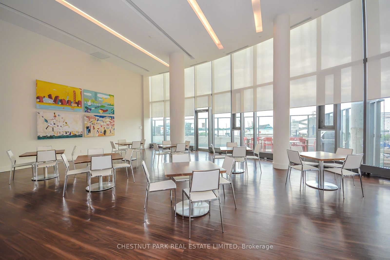3302 - 1 Market St
Listing History
Unit Highlights
Ownership Type:
Condominium
Property Type:
Soft Loft
Maintenance Fees:
$1,426/mth
Taxes:
$10,479 (2024)
Cost Per Sqft:
$1,810/sqft
Outdoor Space:
Terrace
Locker:
Owned
Exposure:
North West
Possession Date:
90 days/TBA
Laundry:
Upper
Amenities
About this Listing
Absolutely stunning, one-of-a-kind two-level penthouse suite in the St. Lawrence Market with large terrace and incredible views on both levels. Bought from builder's plans and custom designed by current owners with exquisite finishes and details. Open-concept main floor with spectacular north, south, and west 180-degree views of the terrace and city skyline. Dramatic fireplace wall, second floor primary suite (builder's plan was for 2 bedrooms plus den) open concept combined with office with more spectacular city skyline views. Fully landscaped and irrigated 1044-square-foot terrace with outdoor kitchen, dining, and seating areas with gas fire pit and water feature. Two walk-outs to terrace.
ExtrasOversized locker (approx. 8' x 20) adjacent to parking spot. Fully automated with control 4: lights, sound, automatic blinds, security system and Ecobee thermostats. Large walk-in pantry, large island with storage. Heated bathroom floors. See Schedule C for extensive list of inclusions including SubZero and Wolf appliances, remote-controlled blinds, control 4 components, 5 heat pumps, etc., etc.! Two pets allowed.
chestnut park real estate limitedMLS® #C11976623
Fees & Utilities
Maintenance Fees
Utility Type
Air Conditioning
Heat Source
Heating
Room Dimensions
Foyer
Double Closet, 2 Piece Bath, Tile Floor
Living
Windows Floor to Ceiling, Gas Fireplace, Overlooks Patio
Dining
Open Concept, Windows Floor to Ceiling, Walkout To Terrace
Kitchen
Open Concept, Marble Counter, Walkout To Terrace
Primary
Windows Floor to Ceiling, 5 Piece Ensuite, Heated Floor
2nd Bedroom
Windows Floor to Ceiling, 4 Piece Ensuite, Heated Floor
Similar Listings
Explore St. Lawrence
Commute Calculator
Demographics
Based on the dissemination area as defined by Statistics Canada. A dissemination area contains, on average, approximately 200 – 400 households.
Building Trends At Market Wharf II Lofts
Days on Strata
List vs Selling Price
Offer Competition
Turnover of Units
Property Value
Price Ranking
Sold Units
Rented Units
Best Value Rank
Appreciation Rank
Rental Yield
High Demand
Market Insights
Transaction Insights at Market Wharf II Lofts
| Studio | 1 Bed | 1 Bed + Den | 2 Bed | 2 Bed + Den | 3 Bed | 3 Bed + Den | |
|---|---|---|---|---|---|---|---|
| Price Range | No Data | $560,000 - $645,000 | $648,000 - $745,000 | $835,000 - $975,000 | $1,155,000 | No Data | No Data |
| Avg. Cost Per Sqft | No Data | $1,036 | $1,117 | $1,075 | $1,189 | No Data | No Data |
| Price Range | $1,850 | $2,050 - $2,450 | $2,250 - $3,900 | $2,900 - $4,600 | $3,675 - $4,500 | No Data | No Data |
| Avg. Wait for Unit Availability | 886 Days | 117 Days | 83 Days | 64 Days | 118 Days | No Data | 2179 Days |
| Avg. Wait for Unit Availability | 178 Days | 32 Days | 30 Days | 95 Days | 54 Days | No Data | No Data |
| Ratio of Units in Building | 4% | 26% | 28% | 23% | 20% | 1% | 1% |
Market Inventory
Total number of units listed and sold in St. Lawrence
