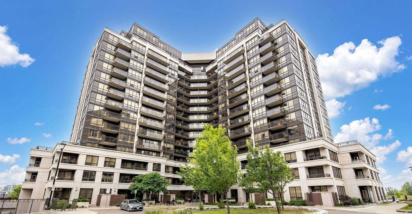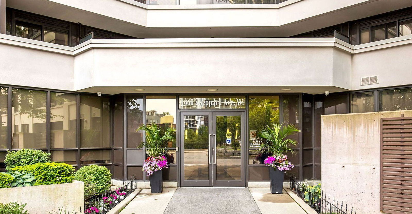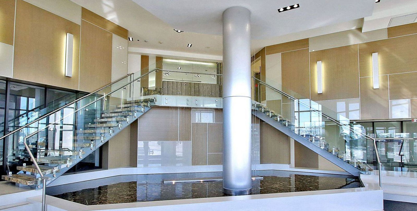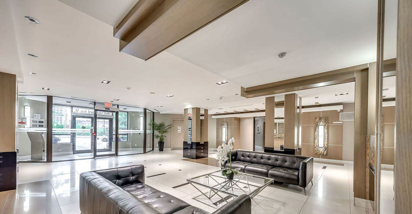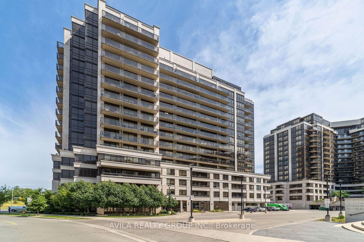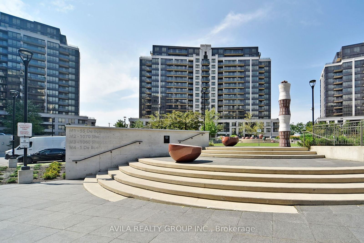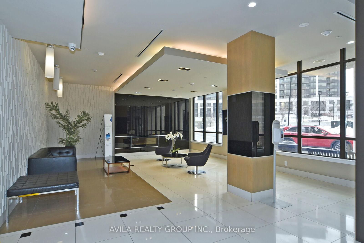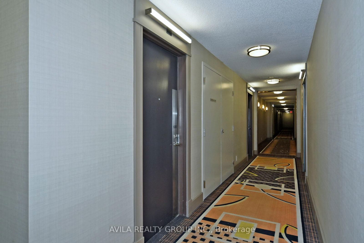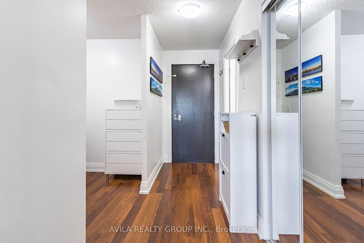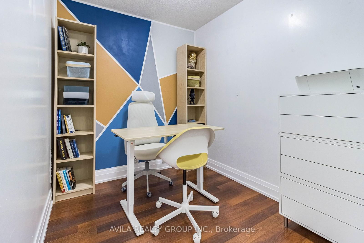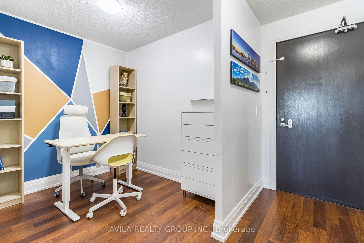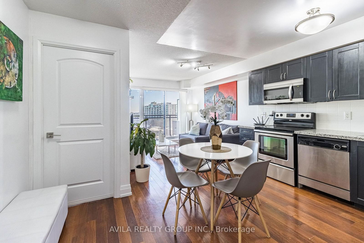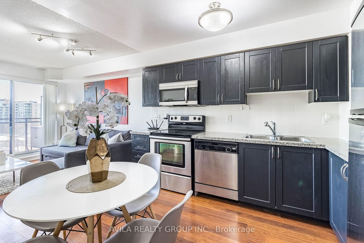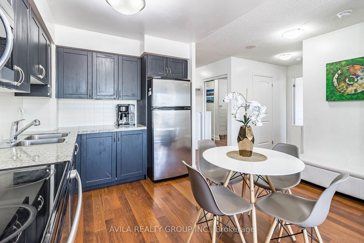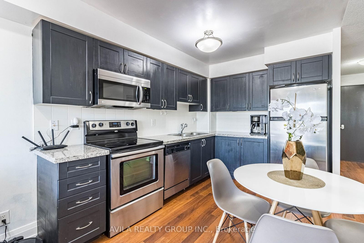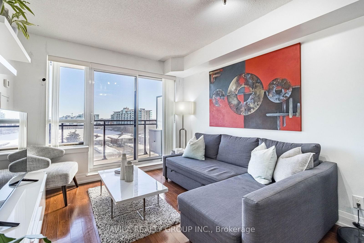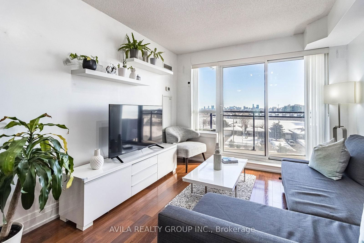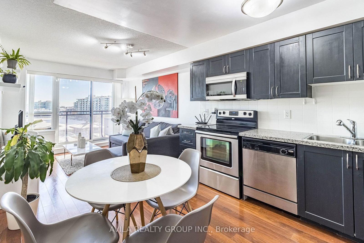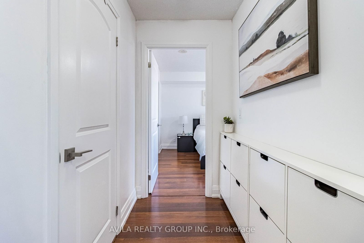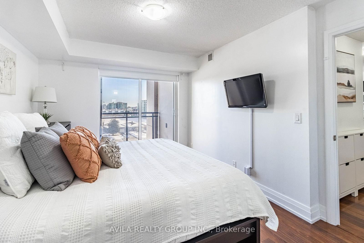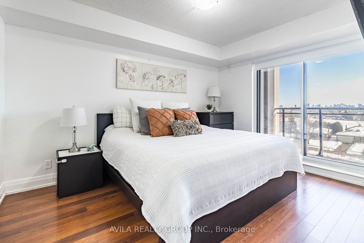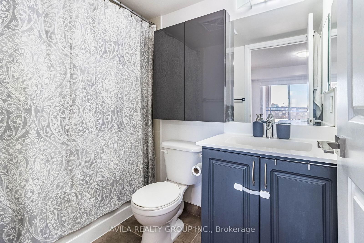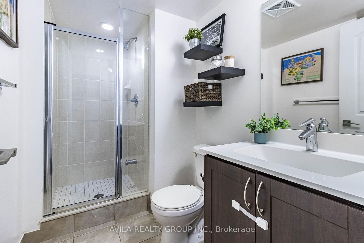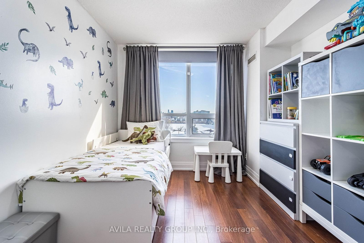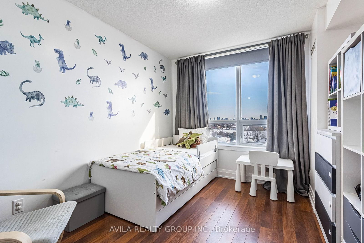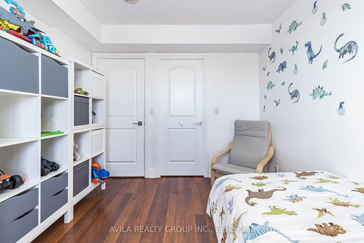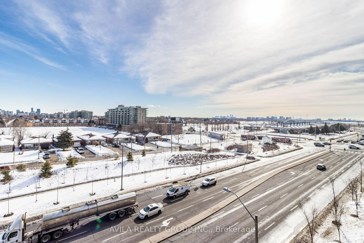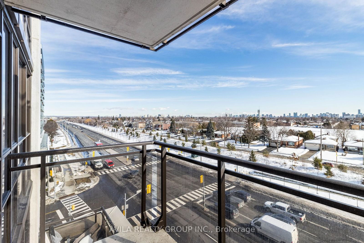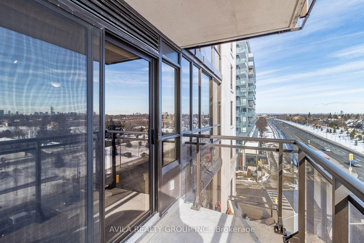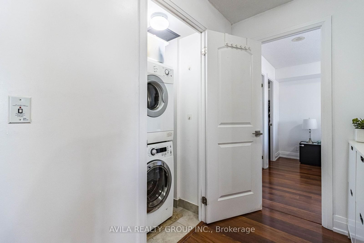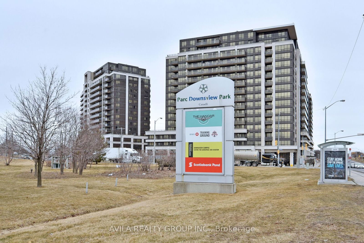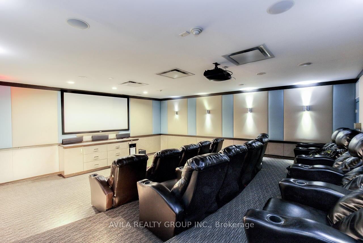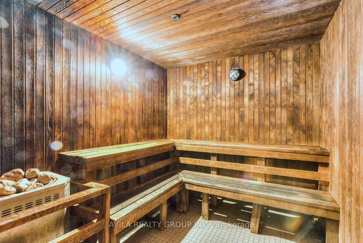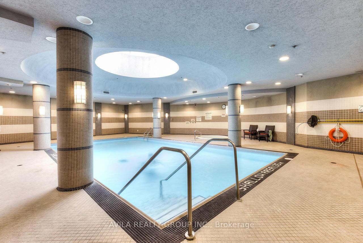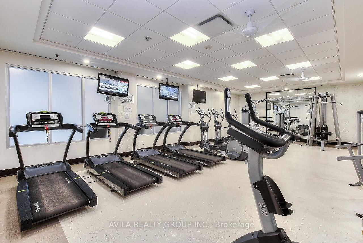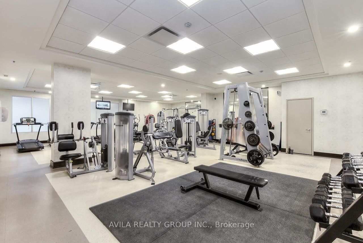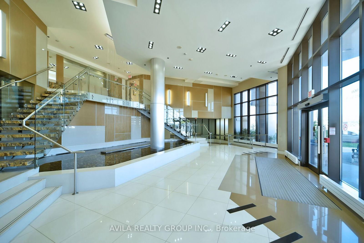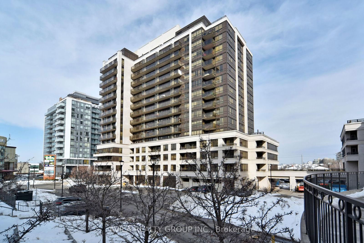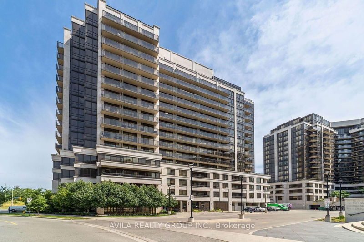1 De Boers Drive & 1060 Sheppard Avenue W
Building Highlights
Property Type:
Condo
Number of Storeys:
15
Number of Units:
529
Condo Completion:
2012
Condo Demand:
Medium
Unit Size Range:
515 - 1,565 SQFT
Unit Availability:
Medium
Property Management:
Amenities
About 1 De Boers Drive — Metropolis & Parkside at Metroplace
Metropolis & Parkside at Metroplace is an impressive mid-rise development in the York University Heights neighbourhood. This tower stands 15 storeys tall at 1 De Boers Dr and 1060 Sheppard Ave W, near the intersection of Allen Road and Sheppard Ave.
The development features a 3-storey podium crafted of white masonry, and a tower rising above that’s encased in shaded glass. The location is home to several condo buildings, all similarly styled — that form their own miniature neighbourhood.
1 De Boers Drive isn't very walk-friendly. But fortunately, the building houses an extensive amenity centre, removing the need for a local gym close to home. Residents have shared access to an indoor pool and saunas, a fitness centre, a party room, 24 hour concierge, underground parking, and guest suites for any visiting friends or family.
The Suites
Bounded by Steeles Ave to the north and Sheppard Ave W to the south, York University Heights covers a large swath of North York, interlaced with winding residential streets and large green spaces. Black Creek runs along the western edge of the neighbourhood, providing a scenic locale for kilometres of walking trails. As well, Downsview Park is close by for an expansive green space for picnics and sporting events.
For dining options in a kid-friendly setting, residents at 1 De Boers Drive can walk to Bunch Of Fun Playland for great food and an indoor playground. Sheppard Ave plays host to a number of restaurants, from high end French fare at Le Montmartre, to diners like Crave Restaurant and Bar, to fast food locations like Tim Horton’s and Pizza Nova.
The area has numerous well-regarded schools, community centres, and recreation facilities. And of course, post secondary students can attend York University and use the excellent athletic facilities contained on-site.
The Neighbourhood
Metropolis & Parkside at Metroplace is home to 529 well-appointed Toronto condos. Units follow open concept layouts, available from one bedroom condos at 519 square feet up to incredibly spacious 3 bedroom + den suites topping out at 1565 square feet.
All suites at 1 De Boers Drive and 1060 Sheppard Avenue West come equipped with high end finishes — hardwood flooring throughout the living space, and tile in kitchens and bathrooms. Suites include stainless steel appliances, granite countertops, and large kitchen cabinets that provide plenty of storage. Bathrooms are comfortable and outfitted with stylish vanities and large cabinets.
Suites have private balconies, floor to ceiling windows, and stacked laundry. Price per square foot might be high for the area but it's typically lower than the GTA average. Primarily known for the York University, York University Heights is a family neighbourhood with a large student population — a fact that could make these units appealing to investors.
Transportation
Generally speaking, residents will require a vehicle or public transit to pickup groceries and the daily essentials; the nearest banks and pharmacies are at least a 15 minute walk from the building, and Downsview Park Merchants Market & Farmers Market and No Frills are both a 5 minute drive from the building.
Residents of 1 De Boer have great public transit service close to home, with Sheppard West Subway Station only a 3 minute walk from the building and a plethora of nearby bus routes.
Car owners have it made and can reach the 401 in under 5 minutes via Allen Road.
Maintenance Fees
Listing History for Metropolis & Parkside at Metroplace
Reviews for Metropolis & Parkside at Metroplace
 2
2Listings For Sale
Interested in receiving new listings for sale?
 15
15Listings For Rent
Interested in receiving new listings for rent?
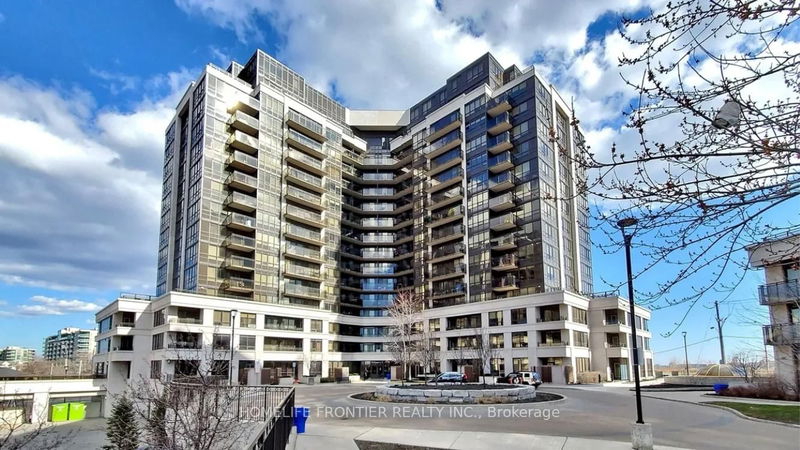
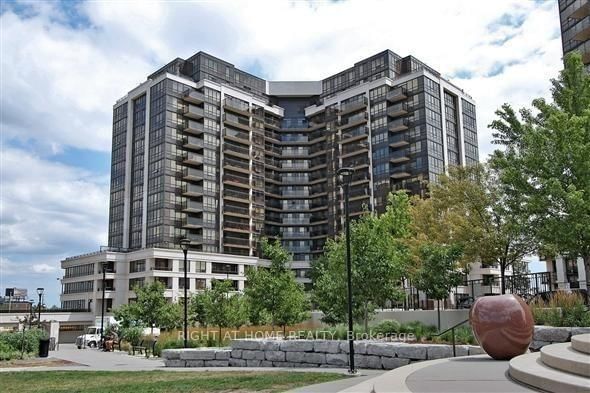
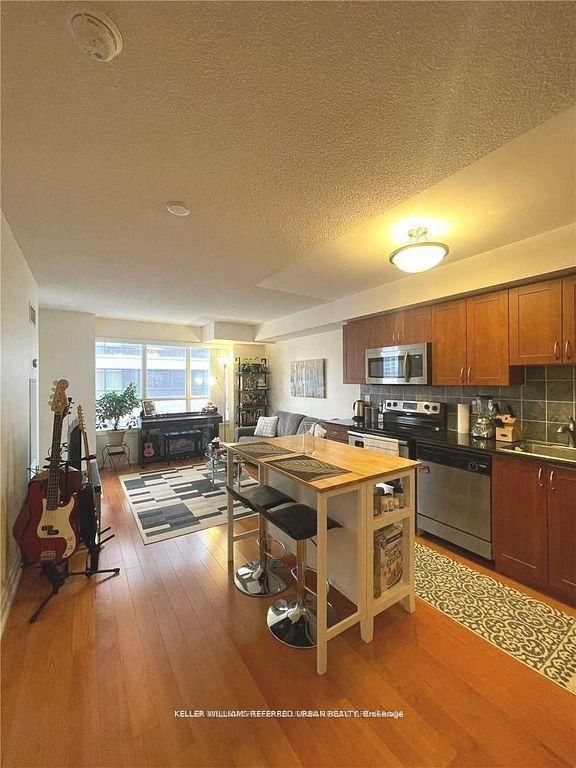
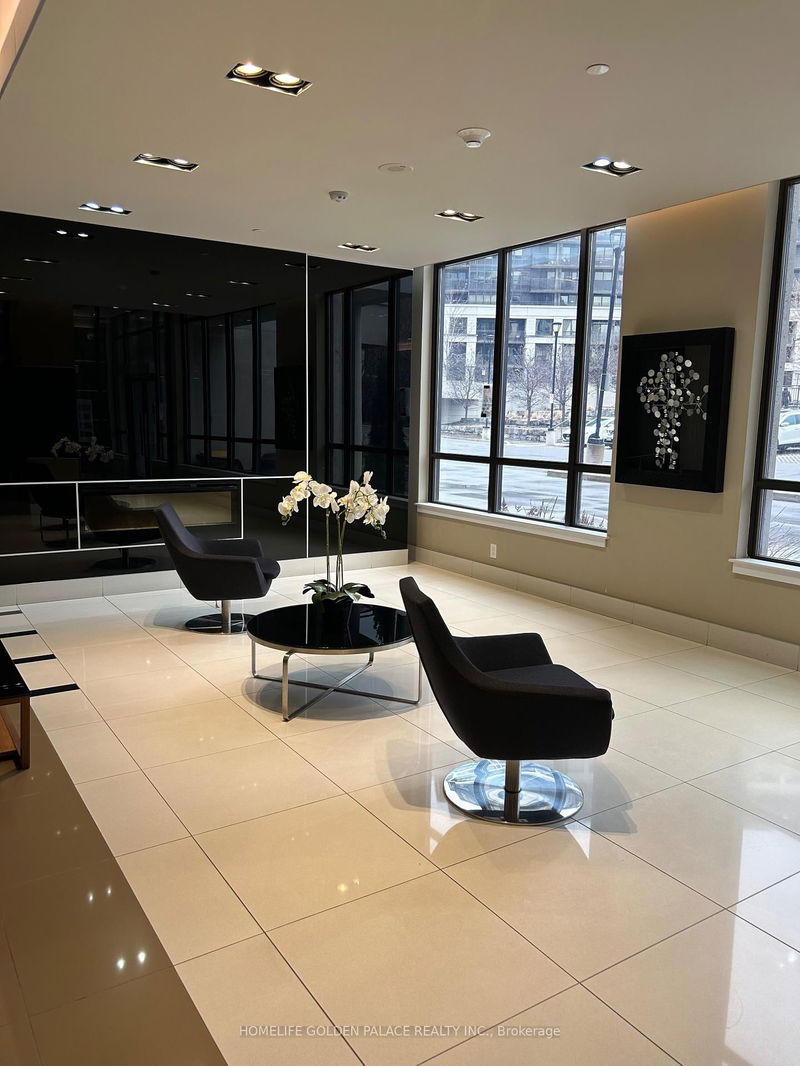
Price Cut: $100 (Mar 31)
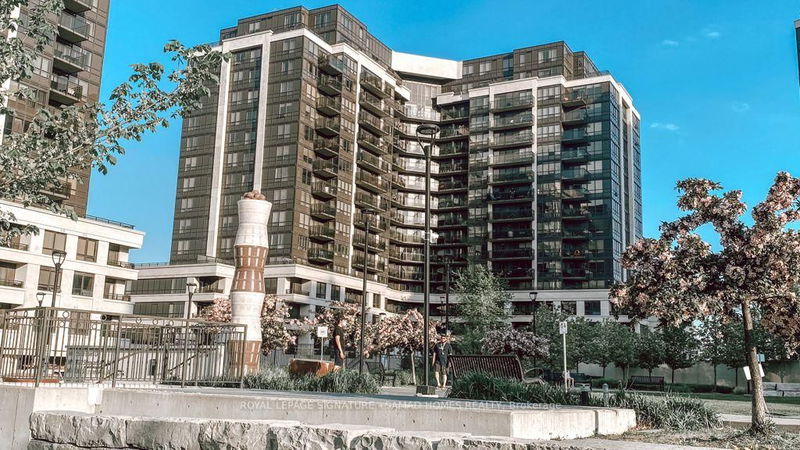
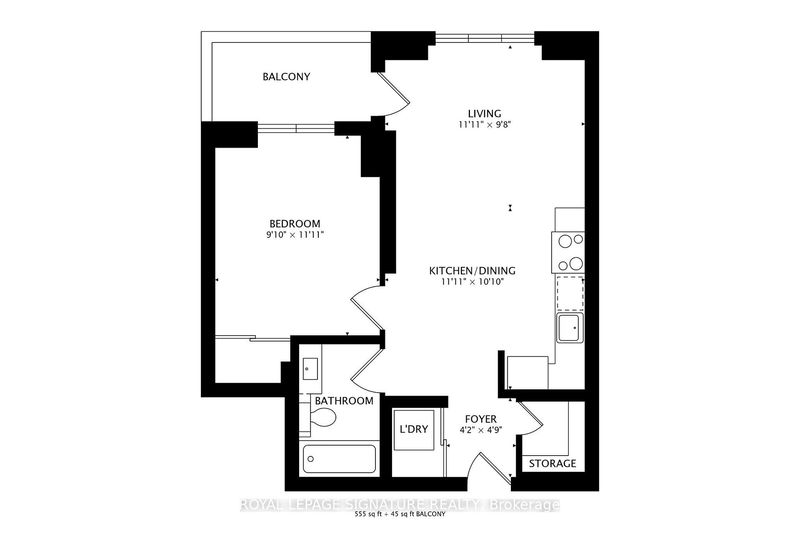
Price Cut: $100 (Apr 9)

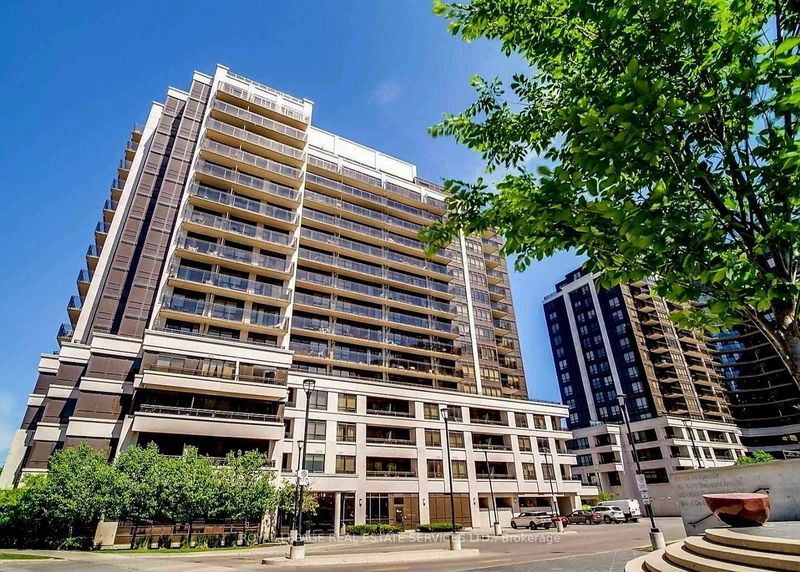
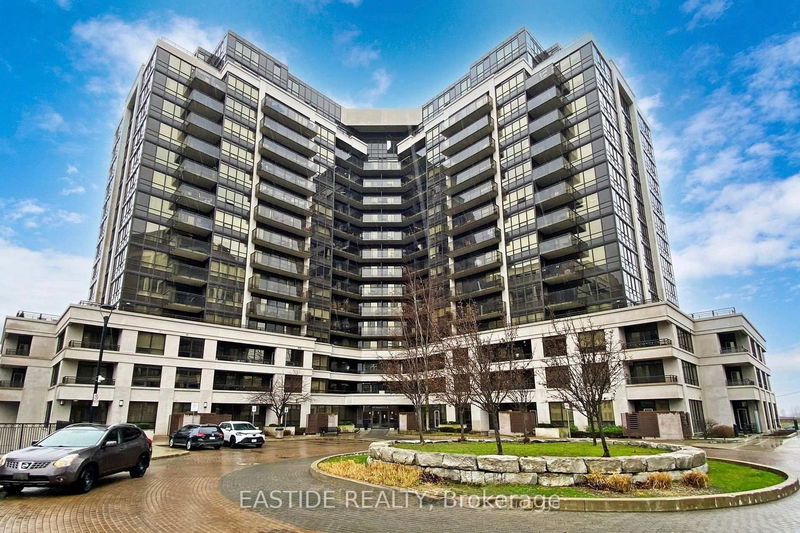
Price Cut: $100 (Apr 9)
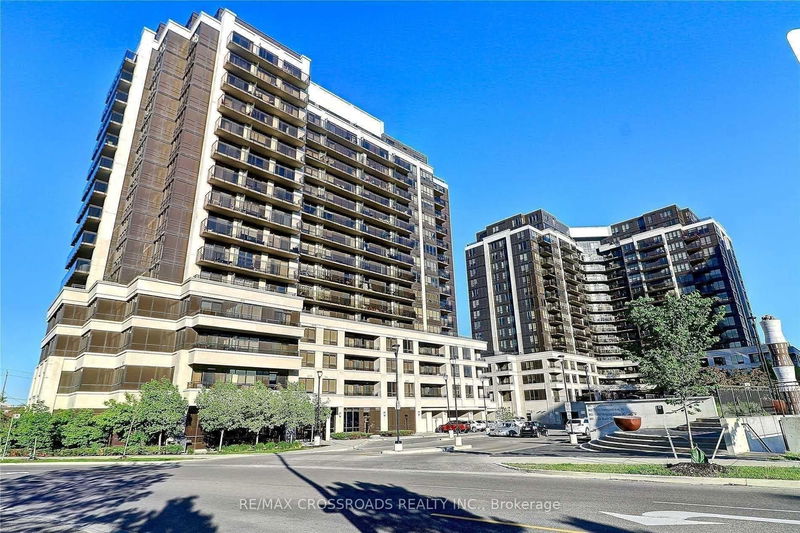
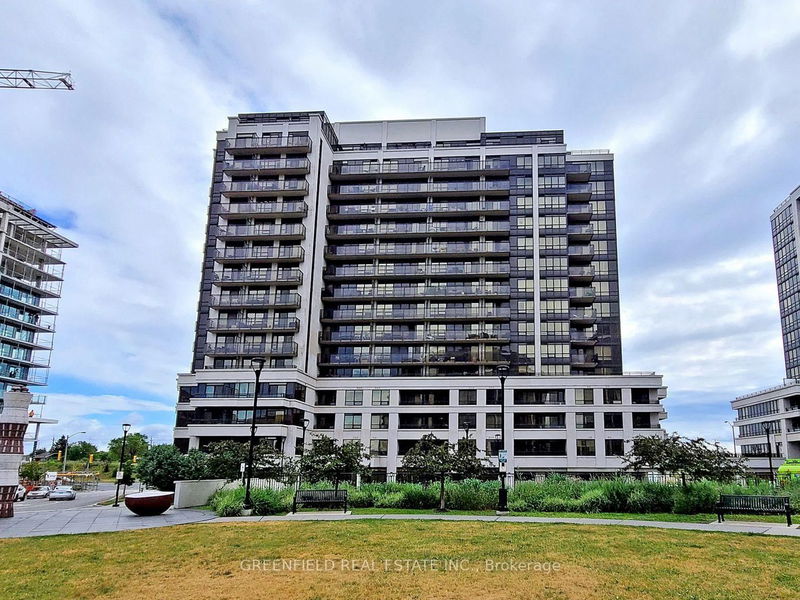
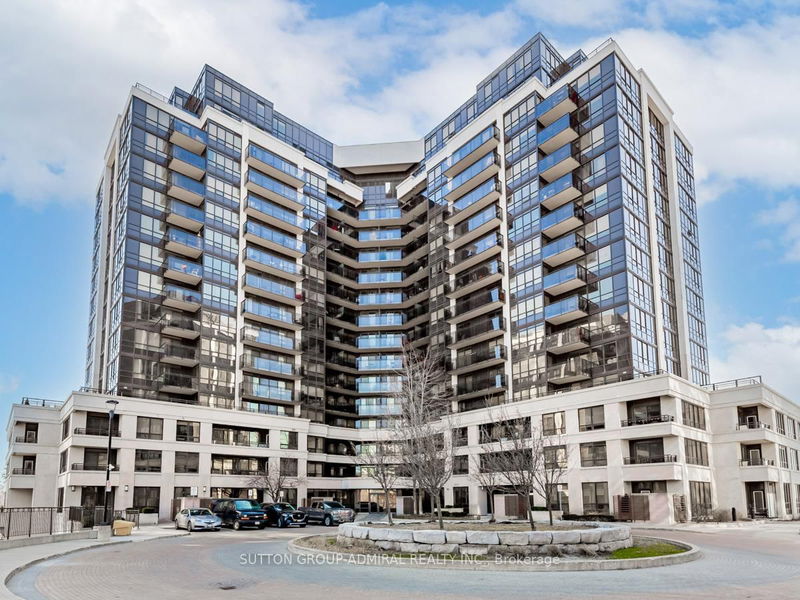
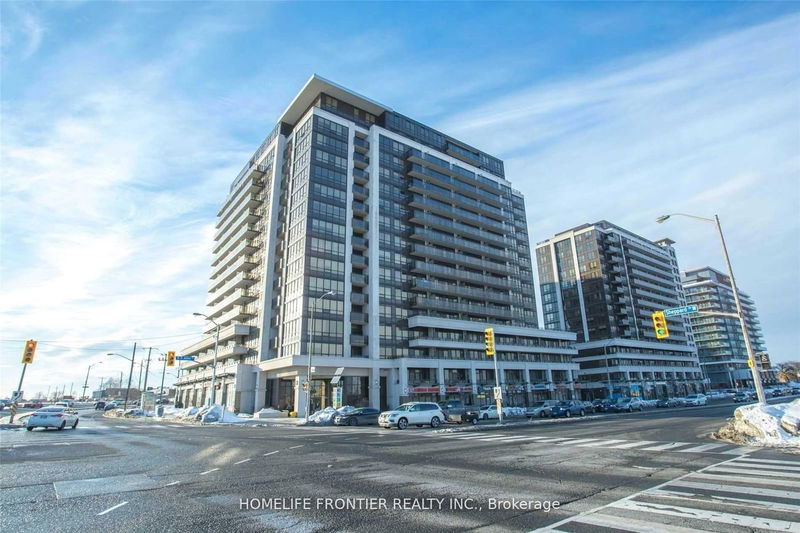
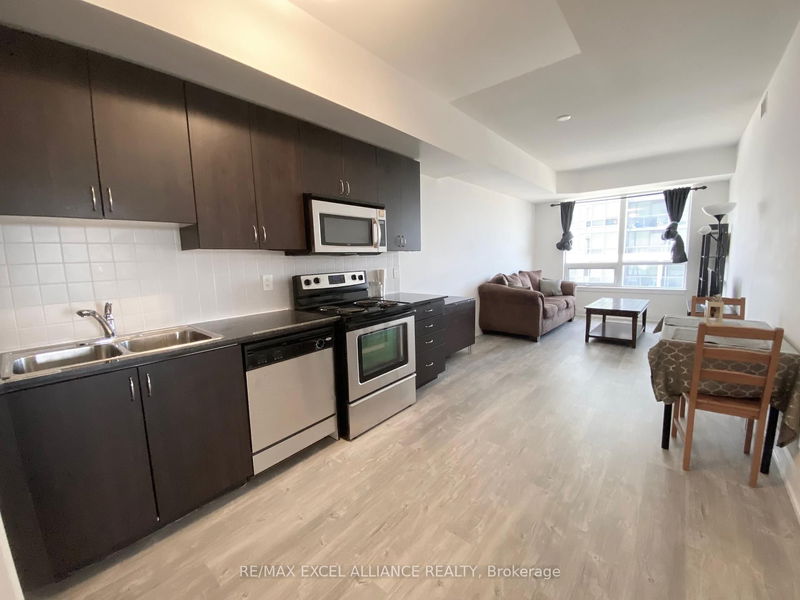
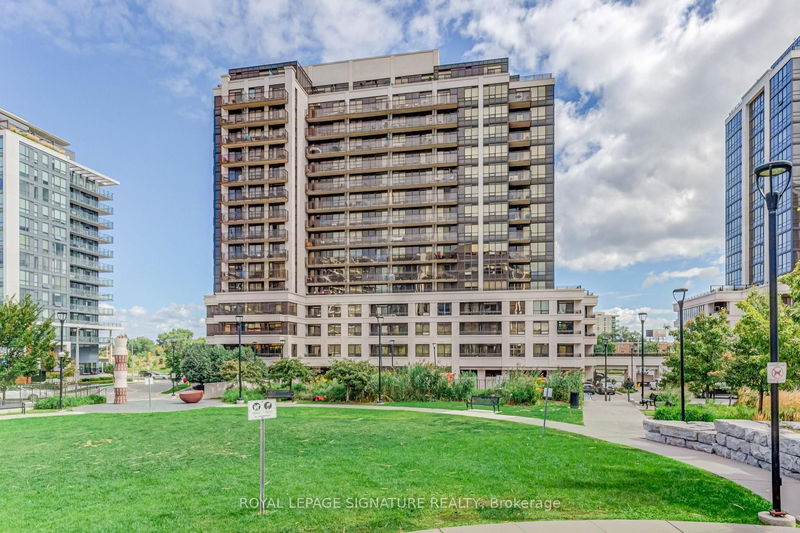
Similar Condos
Explore York University Heights
Commute Calculator
Demographics
Based on the dissemination area as defined by Statistics Canada. A dissemination area contains, on average, approximately 200 – 400 households.
Building Trends At Metropolis & Parkside at Metroplace
Days on Strata
List vs Selling Price
Offer Competition
Turnover of Units
Property Value
Price Ranking
Sold Units
Rented Units
Best Value Rank
Appreciation Rank
Rental Yield
High Demand
Market Insights
Transaction Insights at Metropolis & Parkside at Metroplace
| Studio | 1 Bed | 1 Bed + Den | 2 Bed | 2 Bed + Den | 3 Bed | 3 Bed + Den | |
|---|---|---|---|---|---|---|---|
| Price Range | No Data | $439,000 - $517,500 | $525,000 - $589,000 | $667,250 - $730,000 | $720,000 - $750,000 | No Data | $740,000 |
| Avg. Cost Per Sqft | No Data | $908 | $826 | $732 | $693 | No Data | $647 |
| Price Range | No Data | $2,125 - $2,400 | $2,250 - $2,700 | No Data | $2,950 - $3,400 | No Data | $3,800 |
| Avg. Wait for Unit Availability | No Data | 61 Days | 16 Days | 86 Days | 72 Days | 342 Days | 548 Days |
| Avg. Wait for Unit Availability | 1180 Days | 40 Days | 14 Days | 160 Days | 65 Days | No Data | 425 Days |
| Ratio of Units in Building | 1% | 17% | 59% | 9% | 15% | 1% | 2% |
Market Inventory
Total number of units listed and sold in York University Heights
