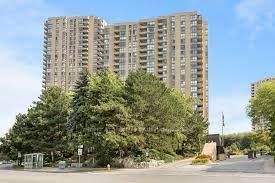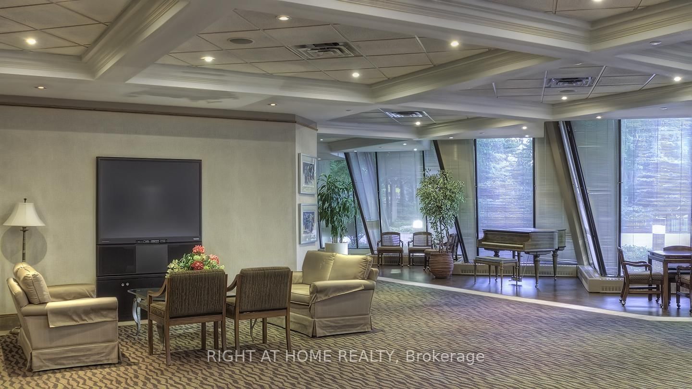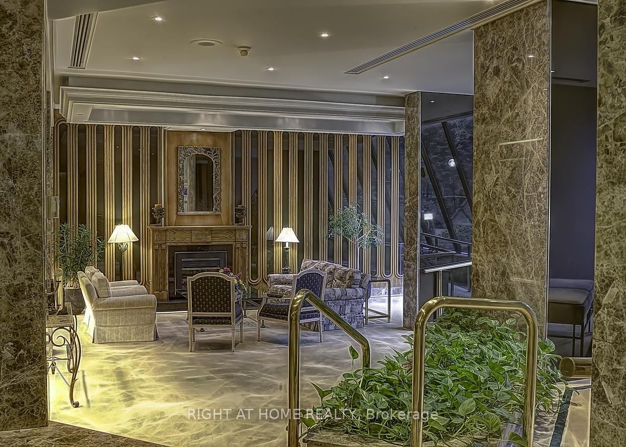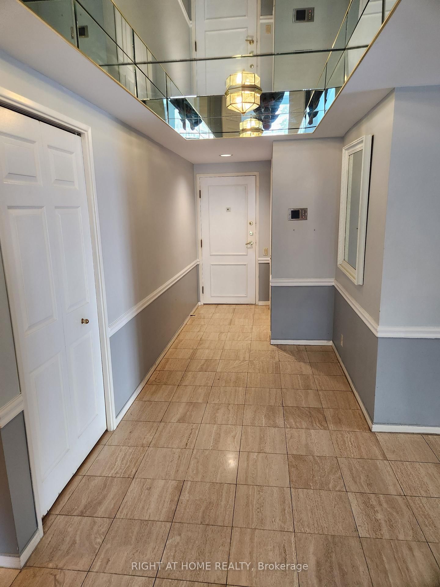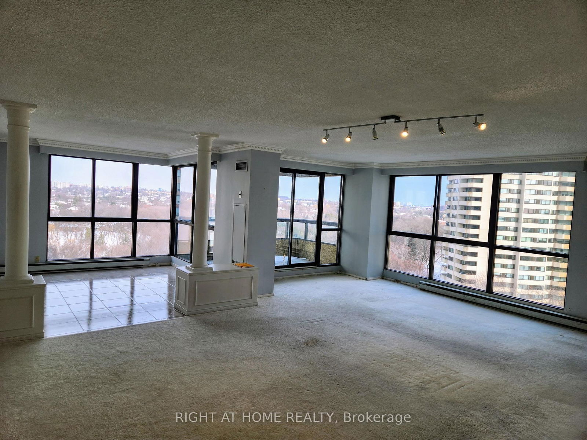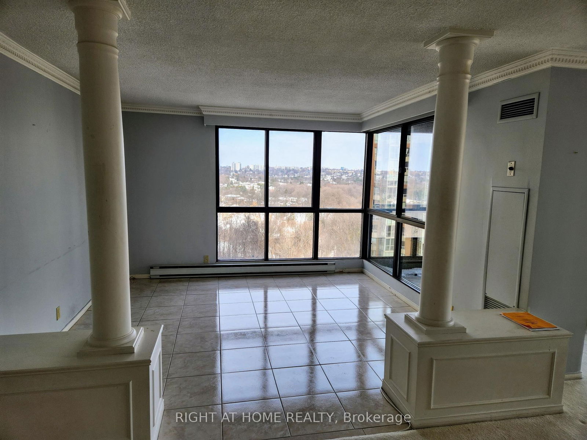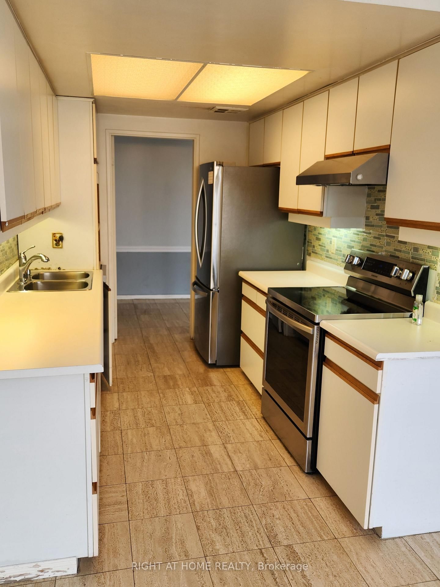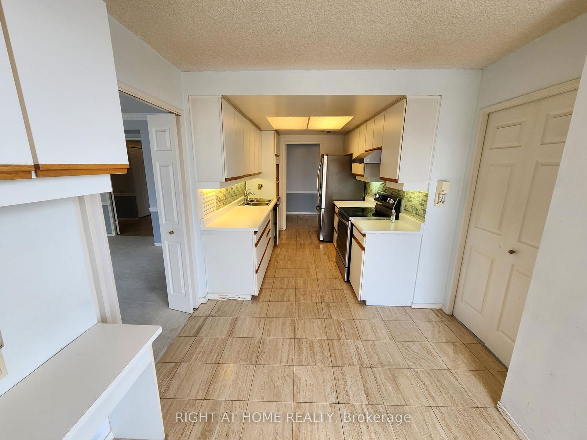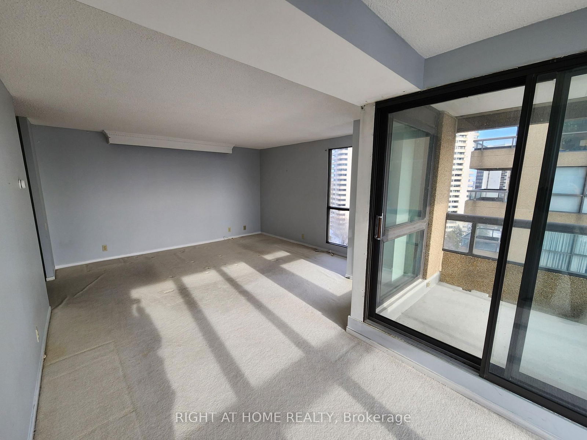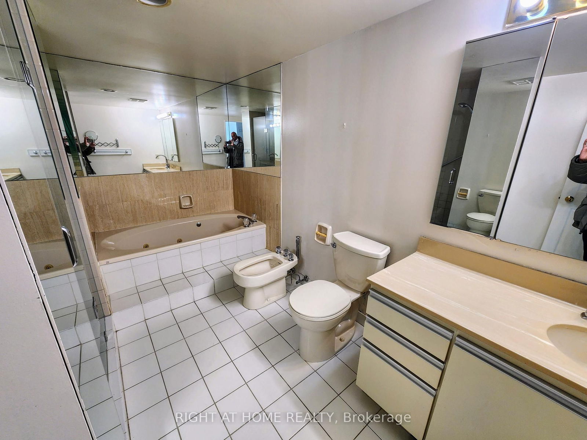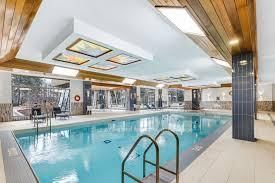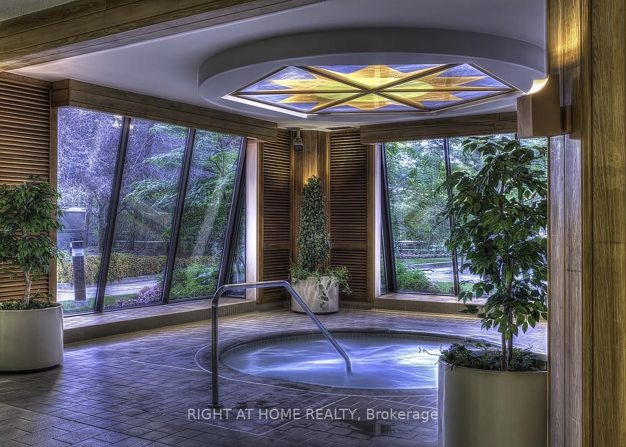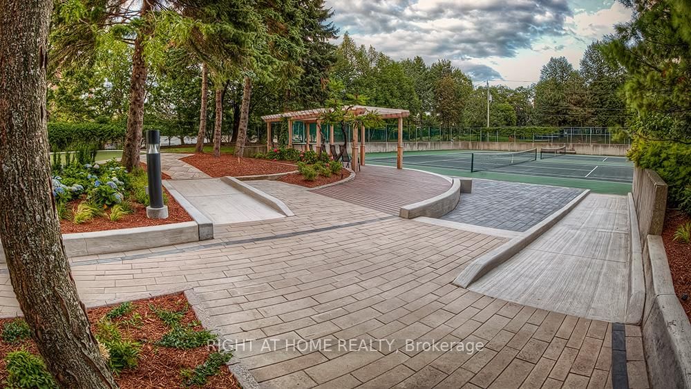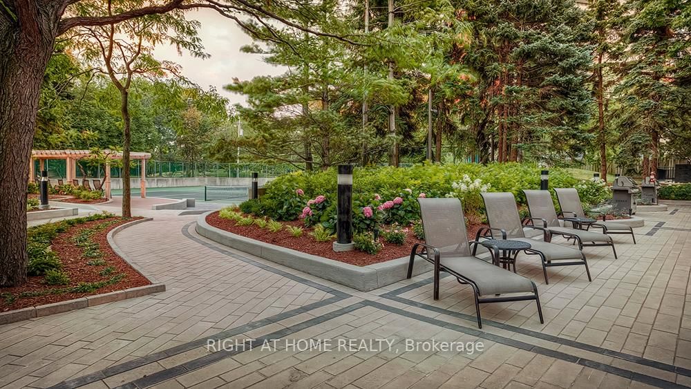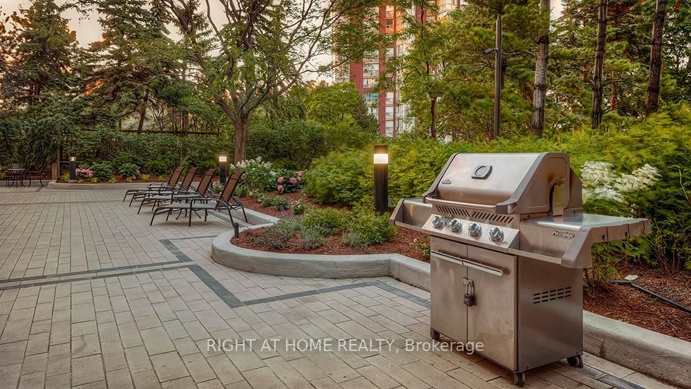1205 - 3 Concorde Pl
Listing History
Unit Highlights
Property Type:
Condo
Possession Date:
March 1, 2025
Lease Term:
1 Year
Utilities Included:
Yes
Outdoor Space:
Balcony
Furnished:
No
Exposure:
South West
Locker:
Ensuite+Owned
Laundry:
Ensuite
Amenities
About this Listing
Prestigious gated condo residence, huge approx. 2300sft corner suite, bigger than most houses, stunning views, huge living and dinning with additional solarium, large kitchen with breakfast area, large 3 bedrooms, one bedroom can function as family room or bedroom, large ensuite storage, ensuite laundry, very central location steps to trails, ravine, parks, shopping, TTC, highways, downtown is minutes away.
ExtrasExcellent amenities, including 24hr security, indoor pool, squash, tennis, badminton, library, sauna, hot tub, gym, party room, outdoor bbq, & terrace. Includes all utilities, one parking and one locker.
right at home realtyMLS® #C11962013
Fees & Utilities
Utilities Included
Utility Type
Air Conditioning
Heat Source
Heating
Room Dimensions
Foyer
Marble Floor, Coffered Ceiling, Mirrored Ceiling
Living
Carpet, L-Shaped Room, Walkout To Balcony
Dining
Carpet, Combined with Living, Walkout To Balcony
Kitchen
Tile Floor, Eat-In Kitchen, Built-in Desk
Bedroomeakfast
Tile Floor, Window
3rd Bedroom
Carpet, Double Closet, Window
Primary
Carpet, Walkout To Balcony, 5 Piece Ensuite
Sitting
combined with primary, Carpet, Window
Solarium
Large Window, Carpet, Combined with Living
2nd Bedroom
Carpet, 4 Piece Ensuite, Double Closet
Similar Listings
Explore Victoria Village
Commute Calculator
Demographics
Based on the dissemination area as defined by Statistics Canada. A dissemination area contains, on average, approximately 200 – 400 households.
Building Trends At Highgate Condos
Days on Strata
List vs Selling Price
Offer Competition
Turnover of Units
Property Value
Price Ranking
Sold Units
Rented Units
Best Value Rank
Appreciation Rank
Rental Yield
High Demand
Market Insights
Transaction Insights at Highgate Condos
| 1 Bed | 1 Bed + Den | 2 Bed | 2 Bed + Den | 3 Bed | 3 Bed + Den | |
|---|---|---|---|---|---|---|
| Price Range | $810,000 | $735,000 - $800,000 | $645,000 - $1,038,000 | $801,000 - $1,270,606 | No Data | No Data |
| Avg. Cost Per Sqft | $499 | $552 | $599 | $456 | No Data | No Data |
| Price Range | No Data | $2,700 | $3,100 - $3,250 | No Data | $5,300 | No Data |
| Avg. Wait for Unit Availability | 2471 Days | 278 Days | 60 Days | 88 Days | 379 Days | No Data |
| Avg. Wait for Unit Availability | No Data | 1022 Days | 134 Days | 161 Days | 865 Days | No Data |
| Ratio of Units in Building | 1% | 7% | 57% | 31% | 5% | 1% |
Market Inventory
Total number of units listed and leased in Victoria Village
