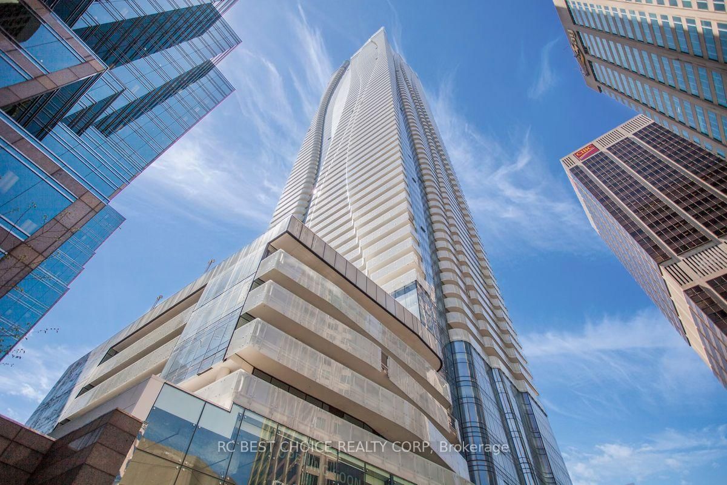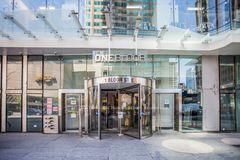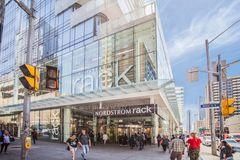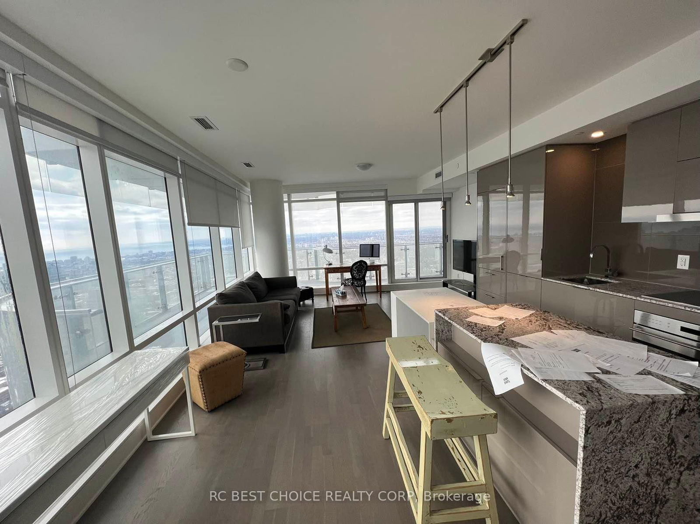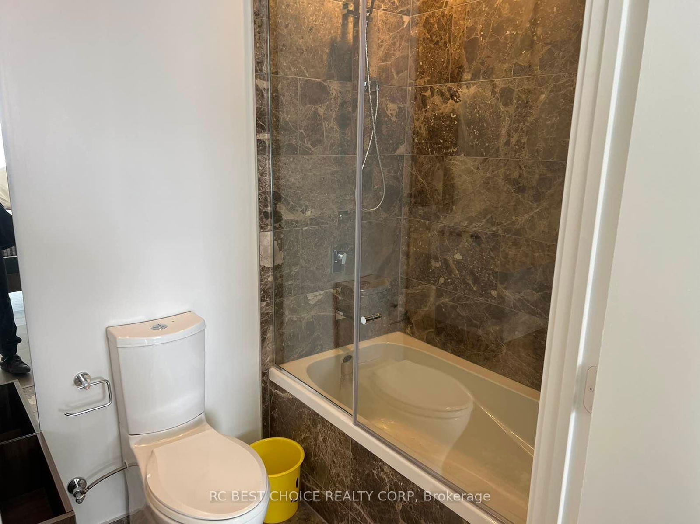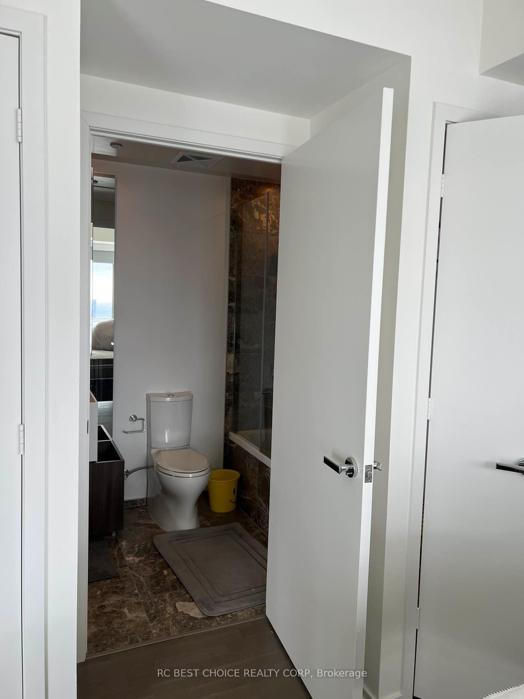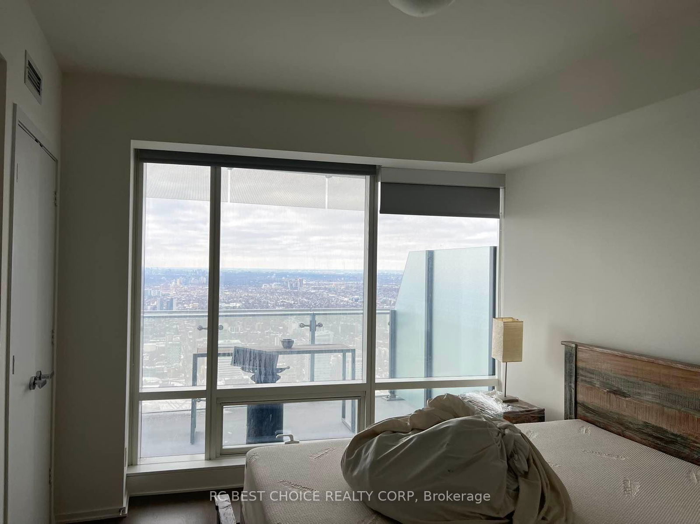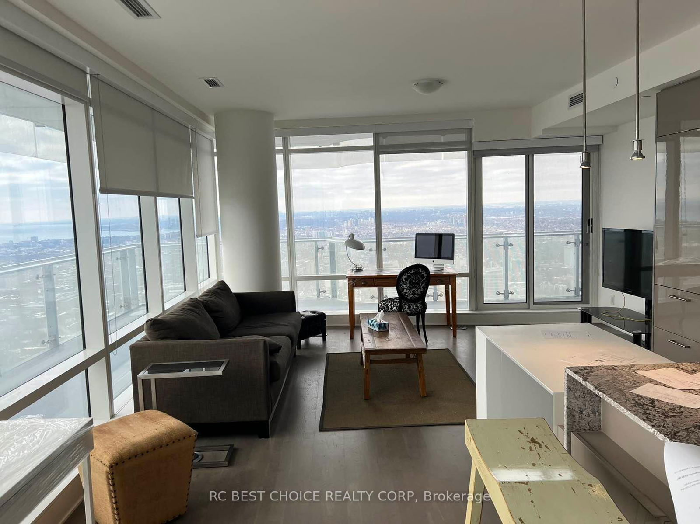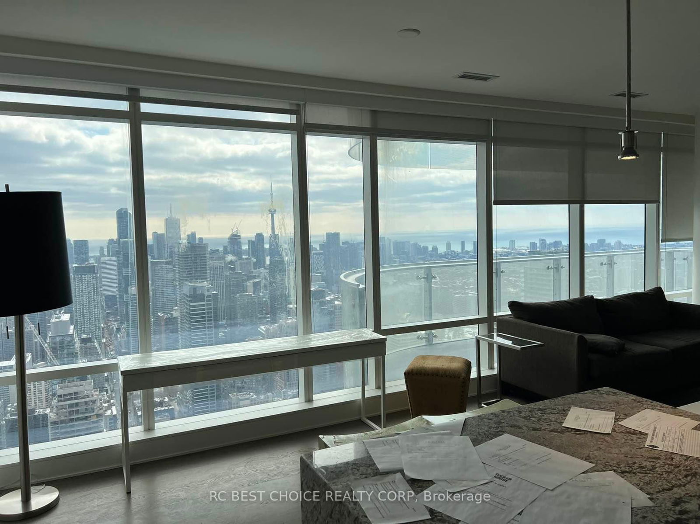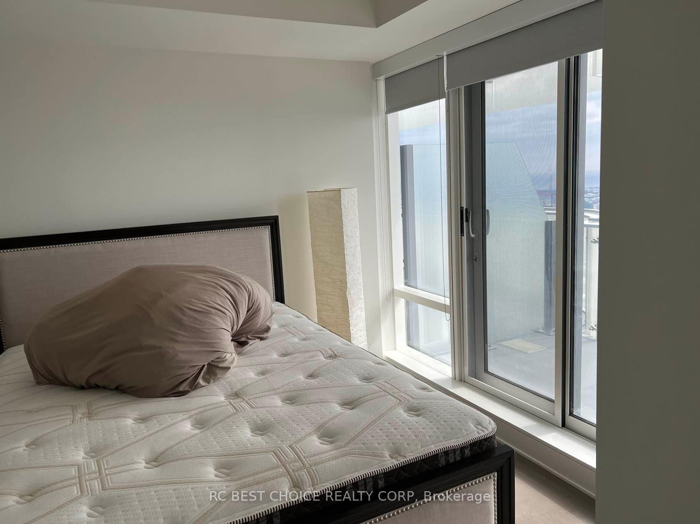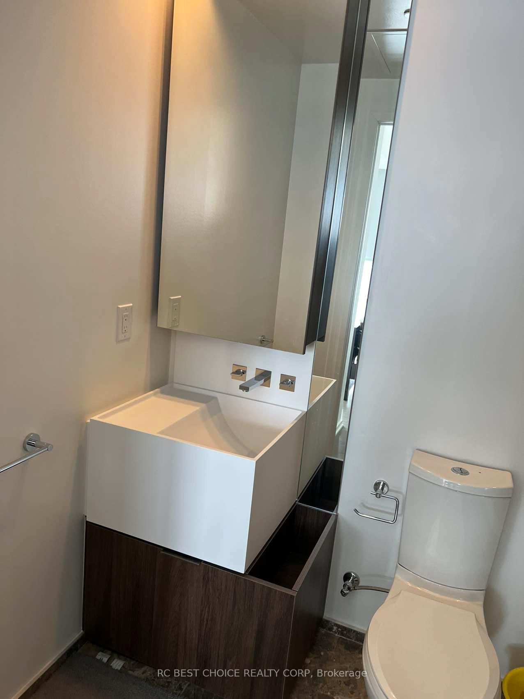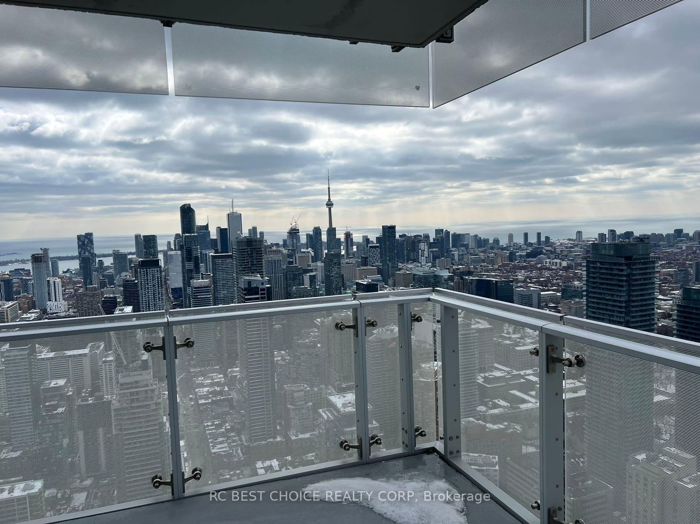6306 - 1 Bloor St E
Listing History
Details
Property Type:
Condo
Possession Date:
April 30, 2025
Lease Term:
1 Year
Utilities Included:
No
Outdoor Space:
Balcony
Furnished:
Partially
Exposure:
South West
Locker:
Owned
Amenities
About this Listing
EXPERIENCE UNPARALLELED LUXURY LIVING AT ONE BLOOR EAST - an iconic high-end condominium in the heart of downtown Toronto. Luxury executive 2 bedrooms with 2 ensuite bathrooms with 1 guest powder room offers 1,052 sq. ft. of refined living space, featuring floor-to-ceiling windows, a wrap-around balcony, and unobstructed panoramic views of the CN Tower and Lake Ontario. The thoughtfully designed interior includes a linear kitchen with granite countertops, stainless steel appliances, fridge, a functional island, and ample storage. Residents enjoy direct access to the Yonge and Bloor subway lines and the underground shopping path, providing seamless connectivity. Situated steps from Yorkvilles premier luxury shopping and fine dining, this residence offers an unmatched lifestyle at Torontos most coveted address.
rc best choice realty corpMLS® #C11997120
Fees & Utilities
Utilities Included
Utility Type
Air Conditioning
Heat Source
Heating
Room Dimensions
Dining
hardwood floor, Combined with Kitchen, Large Window
Kitchen
hardwood floor, Centre Island, Modern Kitchen
Primary
hardwood floor, 3 Piece Ensuite, Large Window
2nd Bedroom
hardwood floor, Large Closet, Large Window
Similar Listings
Explore Church - Toronto
Commute Calculator
Mortgage Calculator
Demographics
Based on the dissemination area as defined by Statistics Canada. A dissemination area contains, on average, approximately 200 – 400 households.
Building Trends At One Bloor Condos
Days on Strata
List vs Selling Price
Offer Competition
Turnover of Units
Property Value
Price Ranking
Sold Units
Rented Units
Best Value Rank
Appreciation Rank
Rental Yield
High Demand
Market Insights
Transaction Insights at One Bloor Condos
| Studio | 1 Bed | 1 Bed + Den | 2 Bed | 2 Bed + Den | 3 Bed | 3 Bed + Den | |
|---|---|---|---|---|---|---|---|
| Price Range | No Data | $630,000 - $660,000 | $753,000 - $1,110,000 | $1,050,000 - $1,500,000 | $1,510,000 - $2,000,000 | No Data | No Data |
| Avg. Cost Per Sqft | No Data | $1,221 | $1,390 | $1,224 | $1,348 | No Data | No Data |
| Price Range | No Data | $2,300 - $3,500 | $2,450 - $4,000 | $230 - $4,800 | $3,600 - $7,000 | $6,500 - $8,000 | No Data |
| Avg. Wait for Unit Availability | No Data | 43 Days | 28 Days | 24 Days | 37 Days | 79 Days | No Data |
| Avg. Wait for Unit Availability | No Data | 8 Days | 6 Days | 7 Days | 12 Days | 165 Days | No Data |
| Ratio of Units in Building | 1% | 21% | 30% | 31% | 19% | 1% | 1% |
Market Inventory
Total number of units listed and leased in Church - Toronto
