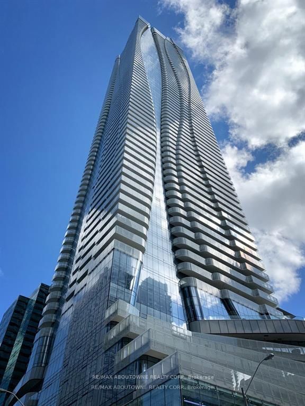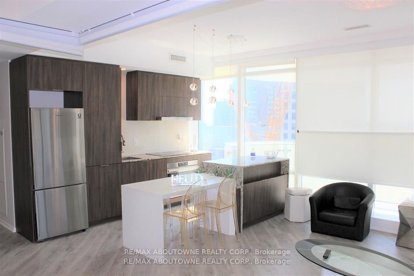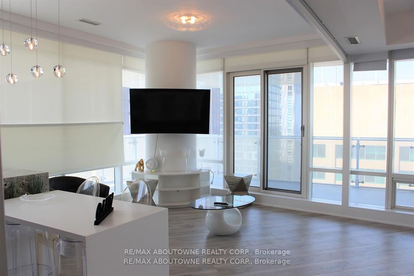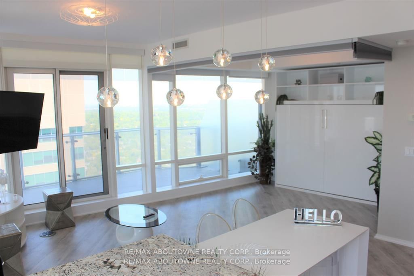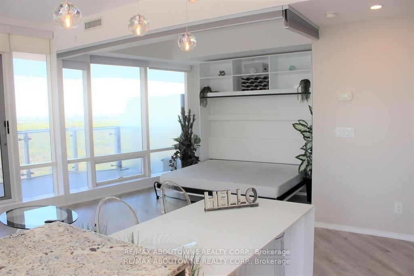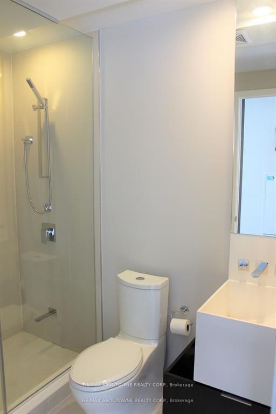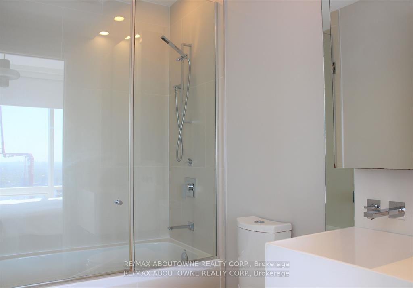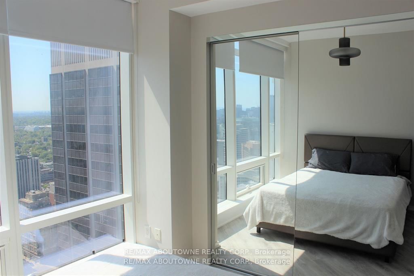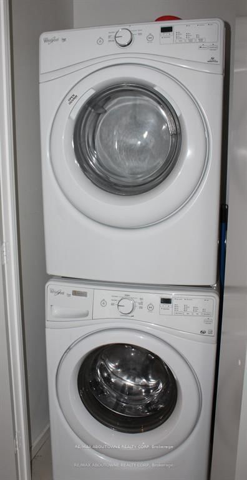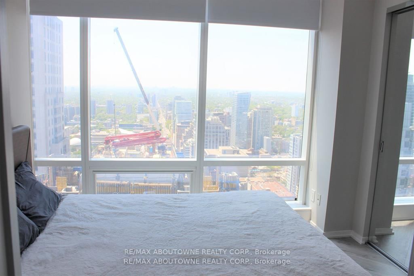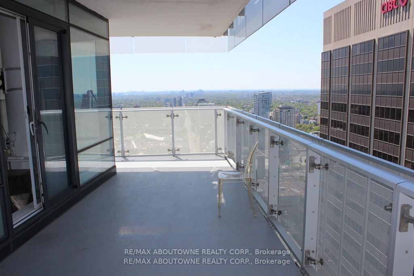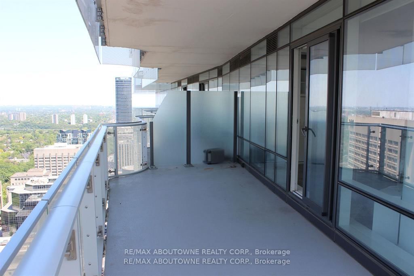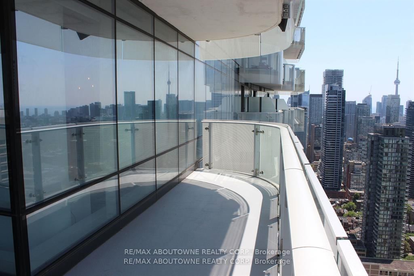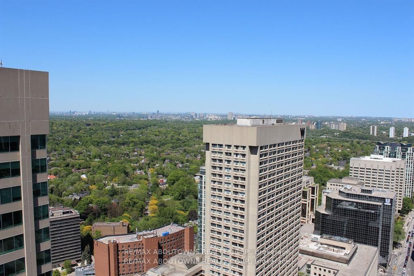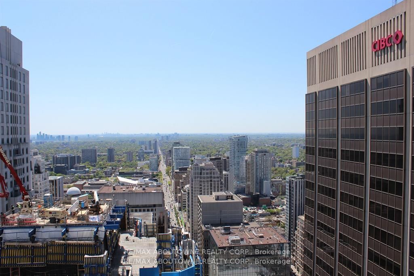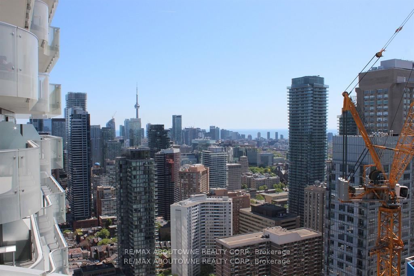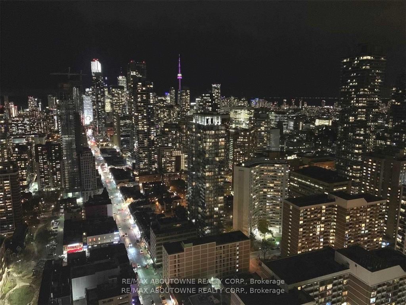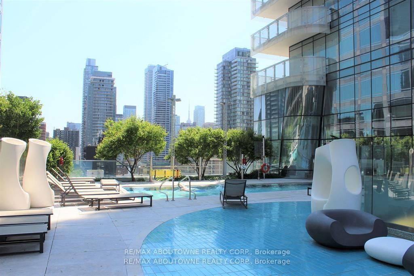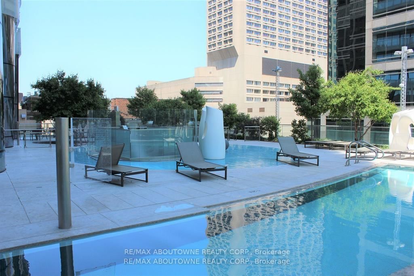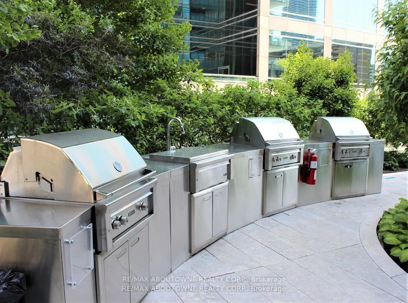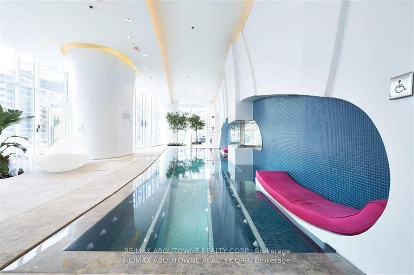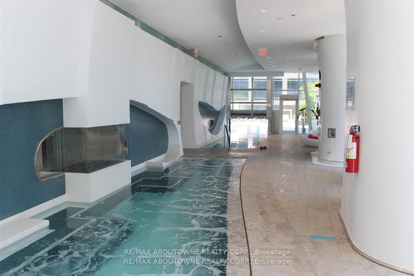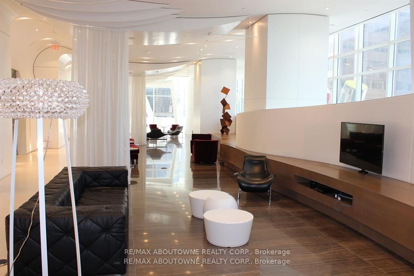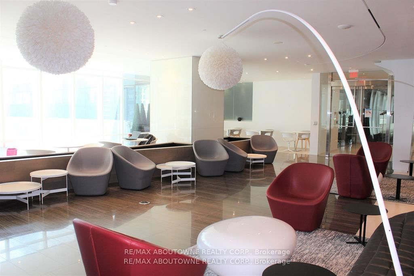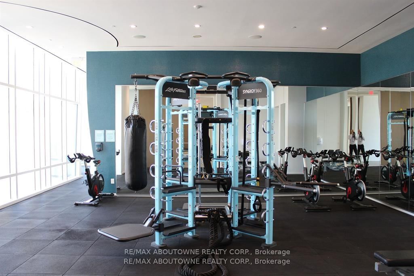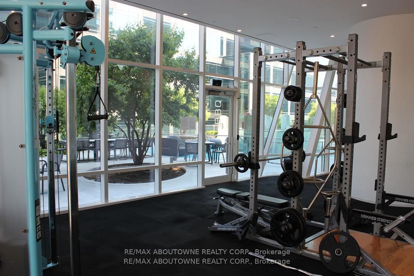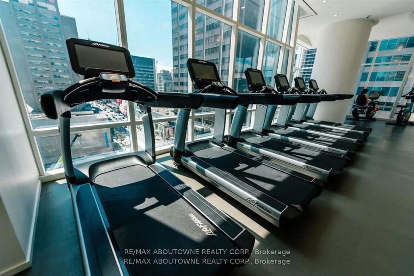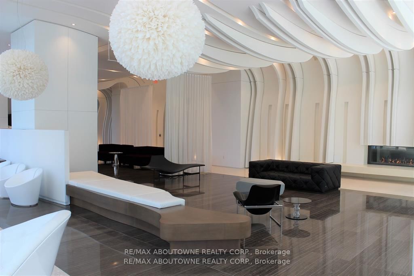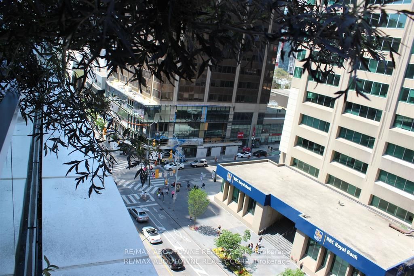3910 - 1 Bloor St E
Listing History
Details
Property Type:
Condo
Possession Date:
April 16, 2025
Lease Term:
1 Year
Utilities Included:
No
Outdoor Space:
Balcony
Furnished:
Partially
Exposure:
North West
Locker:
Owned
Amenities
About this Listing
A Remarkable Living Experience Living In The Prestigious One Bloor East Condo. Spa like, Breath-Taking Views From The 39th Floor, Spacious 798 Sq.Ft. Large 2 Bedroom (1+Flex with Murphy Bed), 2 Bathroom Unit (W/ Privacy Blinds), A Huge Wrap Around Balcony, Floor To Ceiling Windows With Custom Blinds, A Perfect Layout, Kit W/ Top Shelf Finishes. 2 Floors (Over 27000 Sq.Ft.) Of Resort Like Amenities, Including Luxurious Spa, Gym, Lounges, Indoor And Outdoor Pool, A Rooftop Garden Terrace W/BBQ. Direct Access To Subway Downstairs, Steps To The Bloor-Yorkville Neighbourhood Surrounded By Countless Boutiques, Shops And Restaurants. Walking Distance To UofT, Ryerson, ROM, Planetarium and much more!! Unit Has Option To Be Leased Furnished for an nominal fee.
ExtrasHigh End Appliances Including Fridge, Stove Top, Oven, Hood Fan, Dishwasher, Washer & Dryer, Window Blinds
re/max aboutowne realty corp.MLS® #C12041586
Fees & Utilities
Utilities Included
Utility Type
Air Conditioning
Heat Source
Heating
Room Dimensions
Kitchen
Granite Counter, Stainless Steel Appliances, Picture Window
Dining
Laminate, Open Concept
Living
Laminate, Large Window, Walk-Out
Den
Laminate, Murphy Bed, Folding Door
Primary
Laminate, 3 Piece Ensuite, Closet Organizers
Similar Listings
Explore Church - Toronto
Commute Calculator
Mortgage Calculator
Demographics
Based on the dissemination area as defined by Statistics Canada. A dissemination area contains, on average, approximately 200 – 400 households.
Building Trends At One Bloor Condos
Days on Strata
List vs Selling Price
Offer Competition
Turnover of Units
Property Value
Price Ranking
Sold Units
Rented Units
Best Value Rank
Appreciation Rank
Rental Yield
High Demand
Market Insights
Transaction Insights at One Bloor Condos
| Studio | 1 Bed | 1 Bed + Den | 2 Bed | 2 Bed + Den | 3 Bed | 3 Bed + Den | |
|---|---|---|---|---|---|---|---|
| Price Range | No Data | $630,000 - $660,000 | $753,000 - $1,110,000 | $1,050,000 - $1,500,000 | $1,510,000 - $2,000,000 | No Data | No Data |
| Avg. Cost Per Sqft | No Data | $1,221 | $1,390 | $1,224 | $1,348 | No Data | No Data |
| Price Range | No Data | $2,300 - $3,500 | $2,450 - $4,000 | $230 - $4,800 | $3,600 - $7,000 | $6,500 - $8,000 | No Data |
| Avg. Wait for Unit Availability | No Data | 43 Days | 28 Days | 24 Days | 37 Days | 79 Days | No Data |
| Avg. Wait for Unit Availability | No Data | 8 Days | 6 Days | 7 Days | 12 Days | 165 Days | No Data |
| Ratio of Units in Building | 1% | 21% | 30% | 31% | 19% | 1% | 1% |
Market Inventory
Total number of units listed and leased in Church - Toronto
