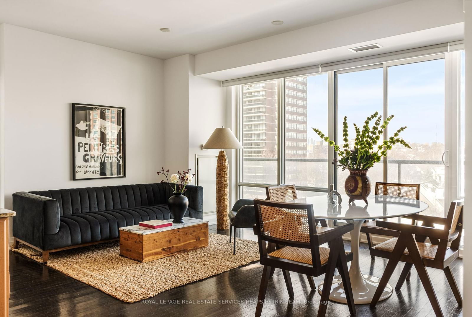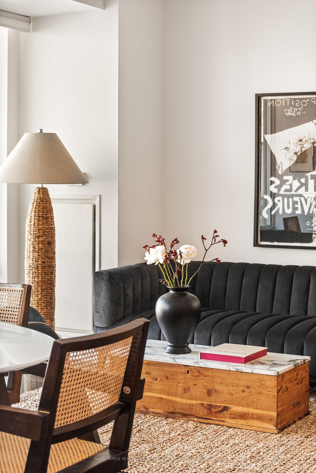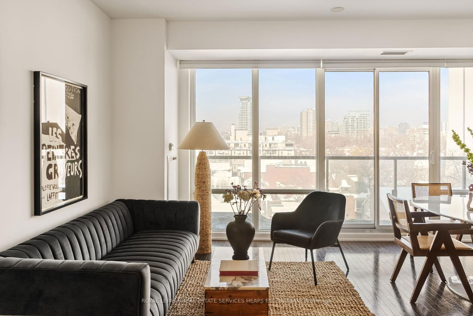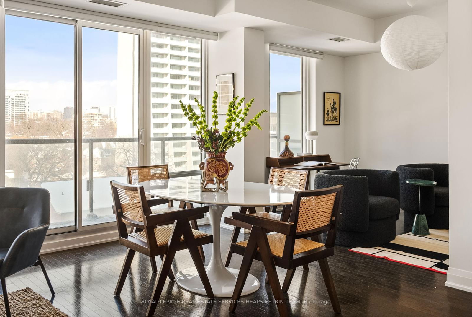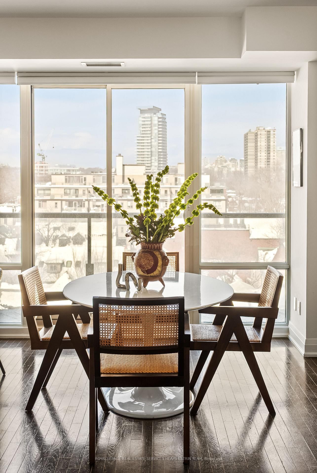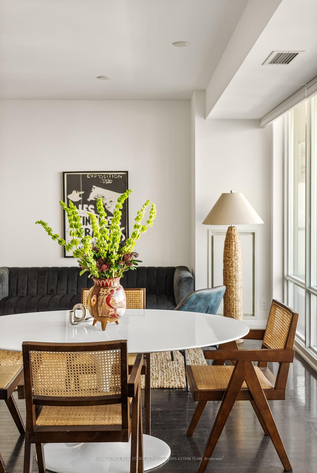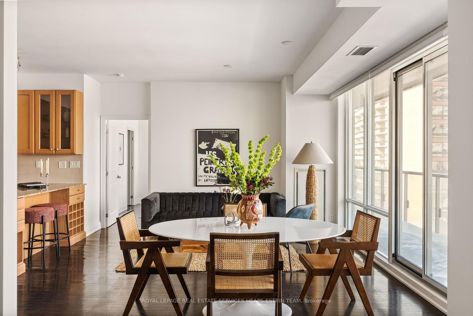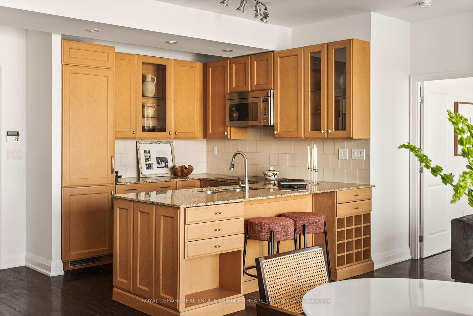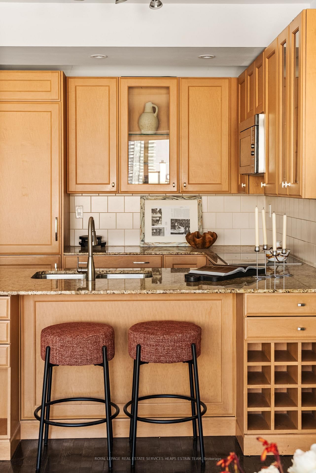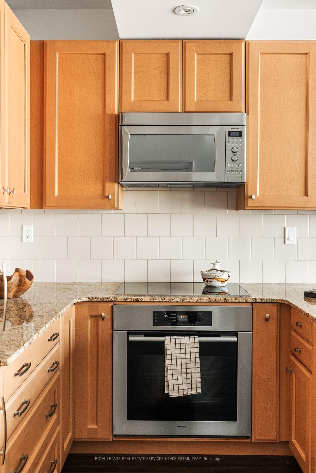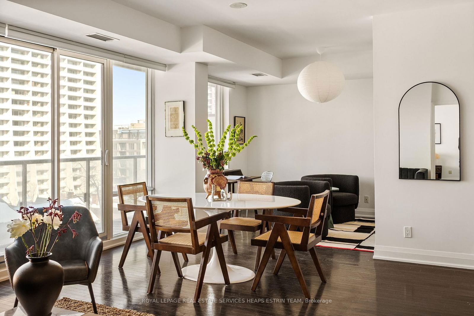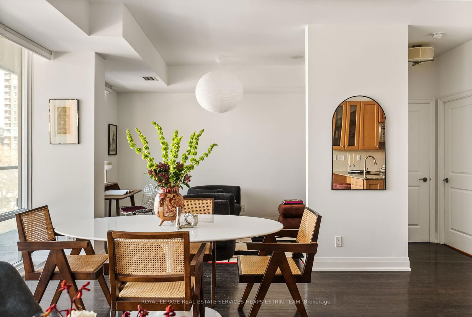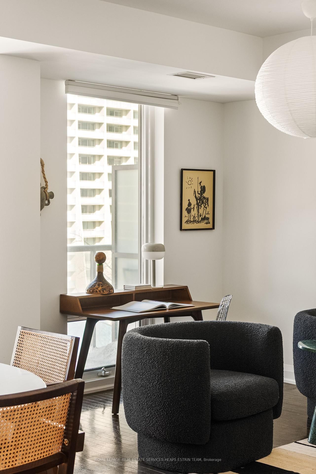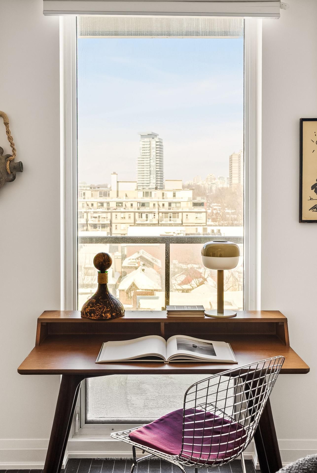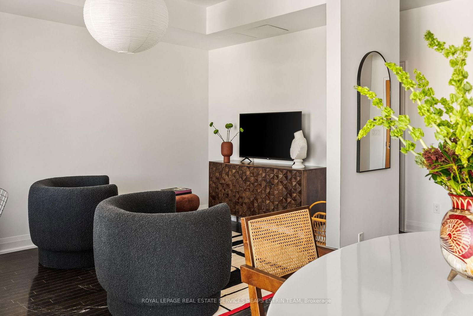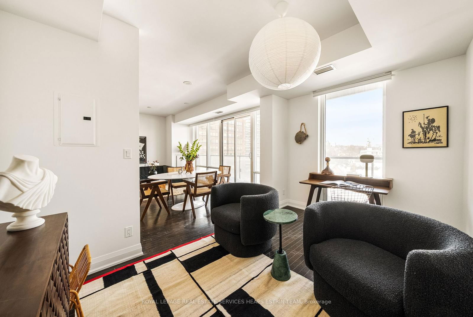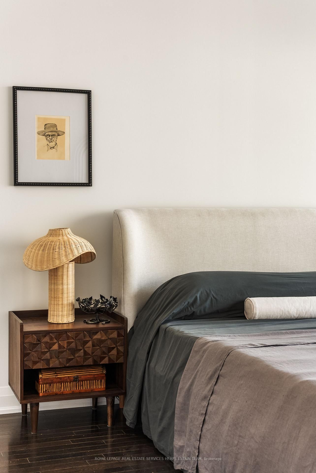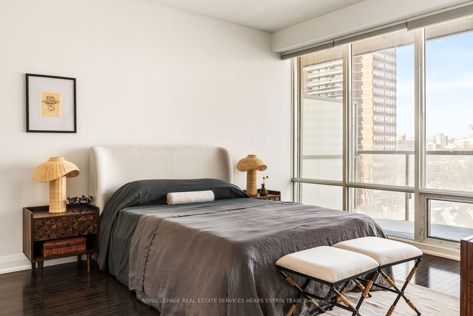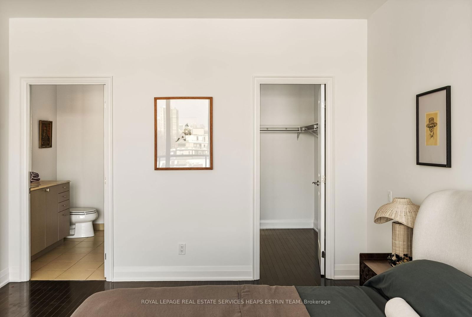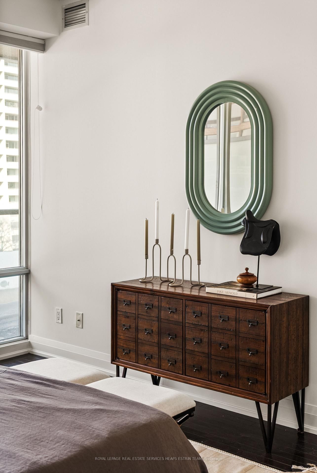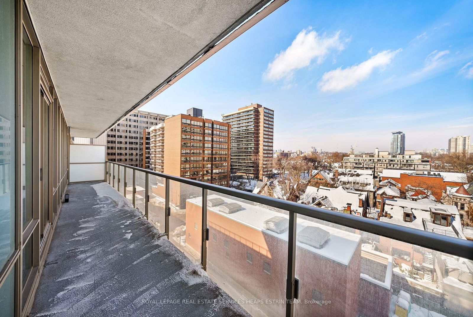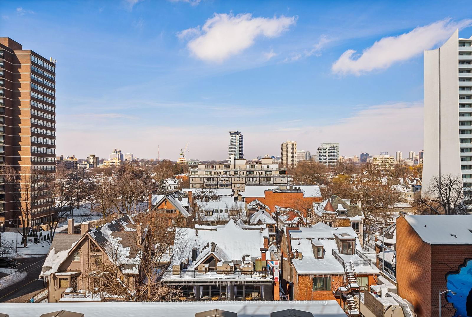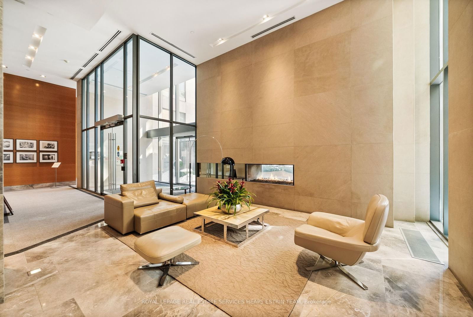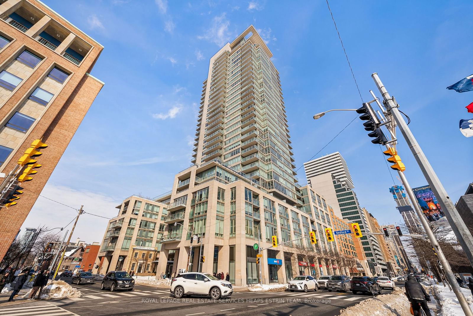Listing History
Unit Highlights
Property Type:
Condo
Maintenance Fees:
$1,008/mth
Taxes:
$5,894 (2024)
Cost Per Sqft:
$1,686/sqft
Outdoor Space:
Balcony
Locker:
Owned
Exposure:
North
Possession Date:
30/60/90 days
Amenities
About this Listing
Tranquility and refinement in The Annex's premier building, Suite 613 is sure to impress. This custom suite offers a unique floor plan, presenting a generously sized living and dining room, a partially enclosed den, and a spacious primary bedroom. A highly desirable layout offers wall-to-wall windows, with the utmost privacy afforded through sweeping views overlooking the Annex and Yorkville neighbourhoods. Cooking and entertaining are a joy in the well-appointed kitchen with a breakfast bar, and the versatile living area presents a myriad of options to arrange the space to suit your lifestyle. In warmer months, step out onto the balcony to take in the greenery of the surrounding neighbourhood. The partially enclosed den easily serves as a separate office, library, or media room; alternatively, you can enclose the den to create a fully separate second bedroom. The spacious primary bedroom offers a private retreat, set apart from the rest of the suite, with an ensuite four-piece bathroom and generous walk-in closet. Those who live at One Bedford love it - the friendly and attentive concierge who greets everyone by name, the luxurious saltwater swimming pool and fitness facilities, guest suite, and visitor parking are just a few of the perks this building offers. The location is truly spectacular - step out into the heart of the charming Annex neighbourhood, take a short walk into bustling Yorkville, or stroll the picturesque University of Toronto campus. Admired by many but called home by few, One Bedford is a premier building, and suite 613 is your opportunity to make it yours.
ExtrasSee Schedule B.
royal lepage real estate services heaps estrin teamMLS® #C11985529
Fees & Utilities
Maintenance Fees
Utility Type
Air Conditioning
Heat Source
Heating
Room Dimensions
Living
hardwood floor, Combined with Dining, Walkout To Balcony
Dining
hardwood floor, Combined with Living, Windows Floor to Ceiling
Den
hardwood floor, Windows Floor to Ceiling, O/Looks Dining
Kitchen
Breakfast Bar, Granite Counter, O/Looks Dining
Primary
hardwood floor, 4 Piece Ensuite, Walk-in Closet
Similar Listings
Explore The Annex
Commute Calculator
Demographics
Based on the dissemination area as defined by Statistics Canada. A dissemination area contains, on average, approximately 200 – 400 households.
Building Trends At One Bedford
Days on Strata
List vs Selling Price
Offer Competition
Turnover of Units
Property Value
Price Ranking
Sold Units
Rented Units
Best Value Rank
Appreciation Rank
Rental Yield
High Demand
Market Insights
Transaction Insights at One Bedford
| 1 Bed | 1 Bed + Den | 2 Bed | 2 Bed + Den | 3 Bed | 3 Bed + Den | |
|---|---|---|---|---|---|---|
| Price Range | No Data | No Data | $1,150,000 - $1,777,000 | $3,237,000 - $4,238,000 | No Data | No Data |
| Avg. Cost Per Sqft | No Data | No Data | $1,583 | $1,972 | No Data | No Data |
| Price Range | $2,750 - $3,350 | $2,800 - $3,100 | $3,700 - $11,000 | $5,000 | No Data | $11,000 |
| Avg. Wait for Unit Availability | 237 Days | 163 Days | 90 Days | 155 Days | No Data | No Data |
| Avg. Wait for Unit Availability | 242 Days | 39 Days | 32 Days | 126 Days | 897 Days | 399 Days |
| Ratio of Units in Building | 8% | 27% | 45% | 21% | 1% | 1% |
Market Inventory
Total number of units listed and sold in Annex
