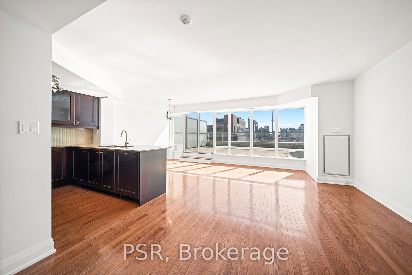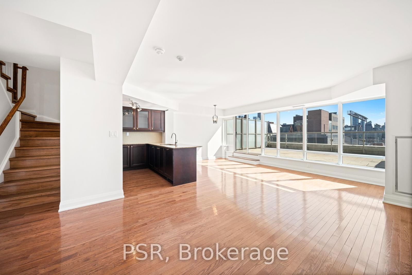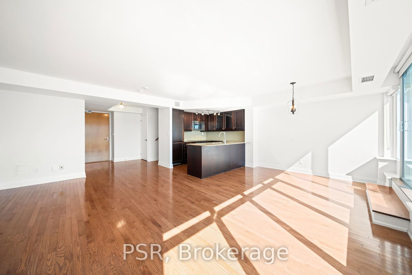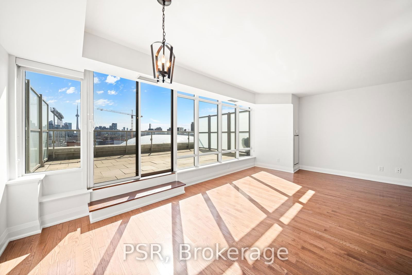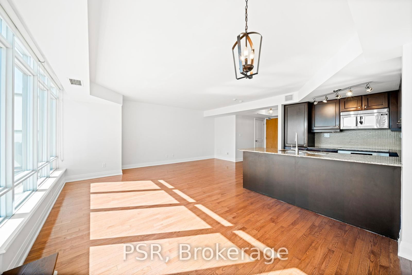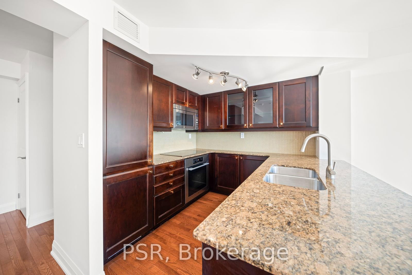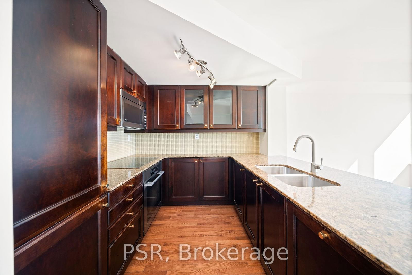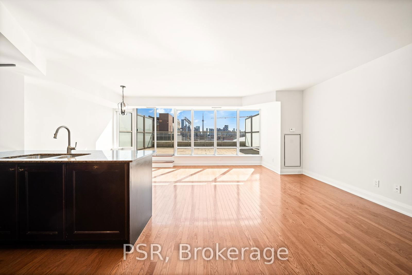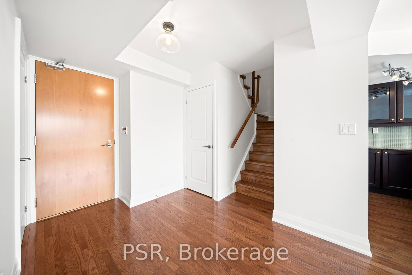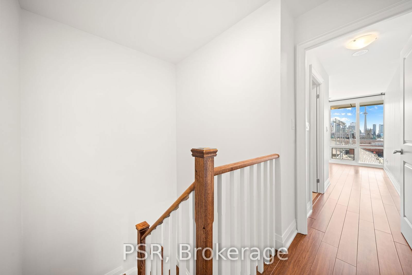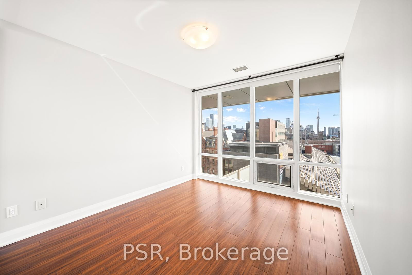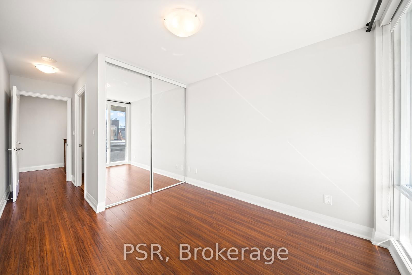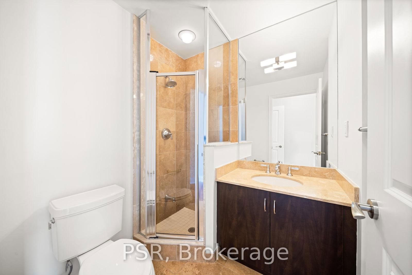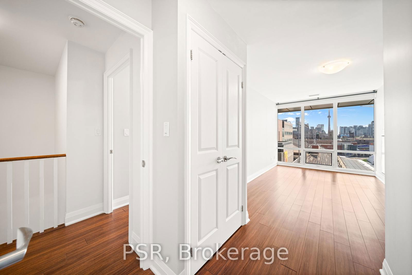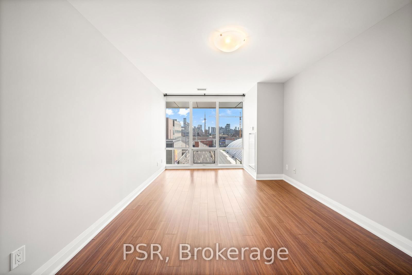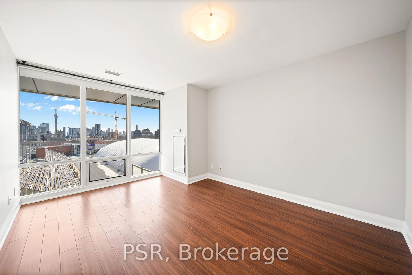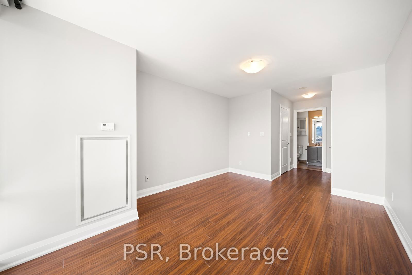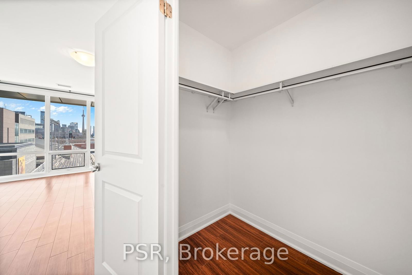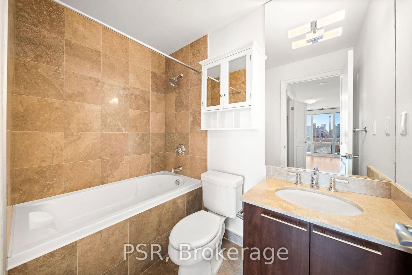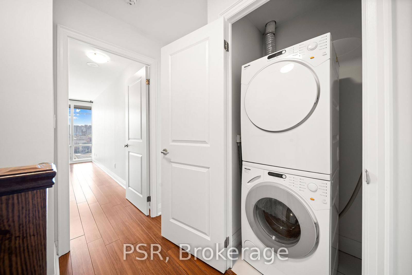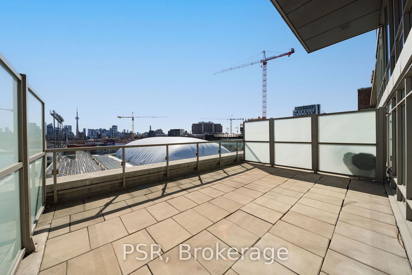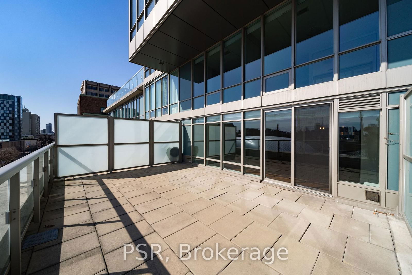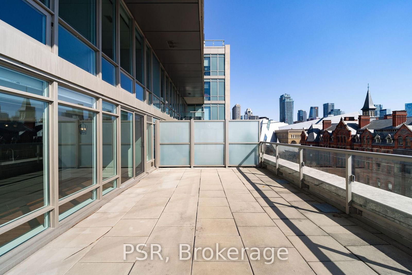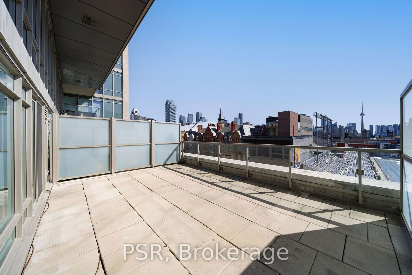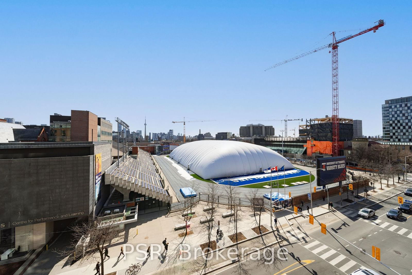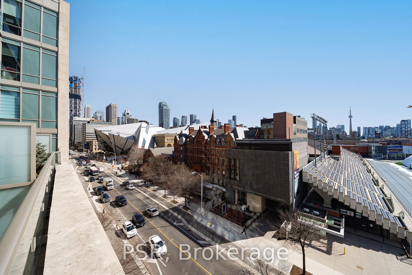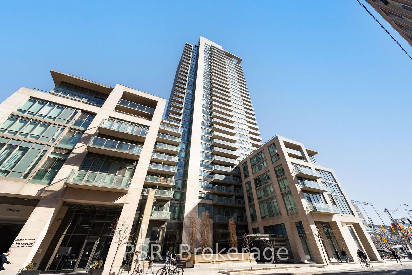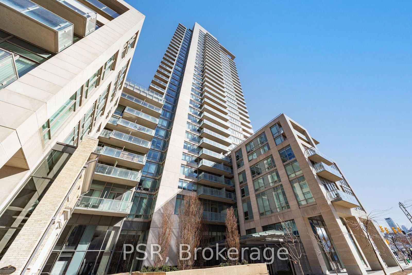Listing History
Unit Highlights
Property Type:
Condo
Possession Date:
April 15, 2025
Lease Term:
1 Year
Utilities Included:
No
Outdoor Space:
Terrace
Furnished:
No
Exposure:
South
Locker:
Owned
Laundry:
Upper
Amenities
About this Listing
Executive Suite in the Iconic 1 Bedford Building This bright, south-facing residence offers 2 bedrooms, 3 bathrooms, and a rare 477 sq. ft. terrace with sweeping, unobstructed views of the Toronto skyline, Royal Ontario Museum, and University of Toronto stadium. The kitchen is thoughtfully designed with granite countertops and premium Miele stainless steel appliances. Building amenities include 24-hour concierge service, a well-equipped fitness centre, indoor pool, party room, and billiards lounge. Ideally located just steps from Yorkville's renowned boutiques, restaurants, and cultural institutions. The subway is directly across the street, with quick access to the city's top destinations including the Harbourfront, CN Tower, Rogers Centre, Scotiabank Arena, TIFF, and Toronto's major performing arts venues. This is city living at its most convenient and sophisticated.
ExtrasInclusions: Built In Miele Cooktop, Integrated Miele Dishwasher, Miele Built-In Oven, Miele Ss Vent, Miele Stainless Steel Fridge. Saltwater Swimming Pool, Sauna And Steamroom. Parking & Locker Included. 24 Hour Concierge & Ample Visitor Parking. Water is included. Heat/hydro/Internet + Content insurance to be paid by tenant.
psrMLS® #C12048084
Fees & Utilities
Utilities Included
Utility Type
Air Conditioning
Heat Source
Heating
Room Dimensions
Living
hardwood floor, Combined with Dining, Walkout To Terrace
Dining
hardwood floor, Combined with Dining
Kitchen
hardwood floor, Stainless Steel Appliances
Primary
hardwood floor, Walk-in Closet, Ensuite Bath
2nd Bedroom
Hardwood Floor
Similar Listings
Explore The Annex
Commute Calculator
Demographics
Based on the dissemination area as defined by Statistics Canada. A dissemination area contains, on average, approximately 200 – 400 households.
Building Trends At One Bedford
Days on Strata
List vs Selling Price
Offer Competition
Turnover of Units
Property Value
Price Ranking
Sold Units
Rented Units
Best Value Rank
Appreciation Rank
Rental Yield
High Demand
Market Insights
Transaction Insights at One Bedford
| 1 Bed | 1 Bed + Den | 2 Bed | 2 Bed + Den | 3 Bed | 3 Bed + Den | |
|---|---|---|---|---|---|---|
| Price Range | No Data | No Data | $1,150,000 - $1,777,000 | $3,237,000 - $4,238,000 | No Data | No Data |
| Avg. Cost Per Sqft | No Data | No Data | $1,583 | $1,972 | No Data | No Data |
| Price Range | $2,750 - $3,350 | $2,800 - $3,100 | $3,700 - $11,000 | $5,000 | No Data | $11,000 |
| Avg. Wait for Unit Availability | 237 Days | 163 Days | 90 Days | 155 Days | No Data | No Data |
| Avg. Wait for Unit Availability | 242 Days | 39 Days | 32 Days | 126 Days | 897 Days | 399 Days |
| Ratio of Units in Building | 8% | 27% | 45% | 21% | 1% | 1% |
Market Inventory
Total number of units listed and leased in Annex
