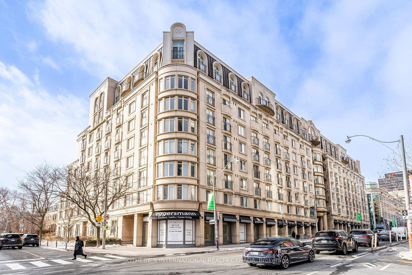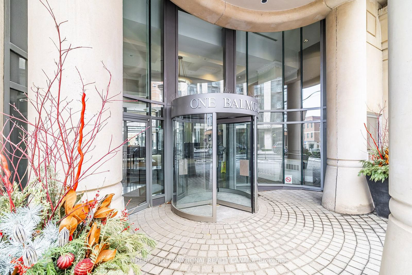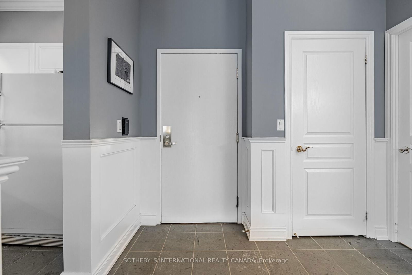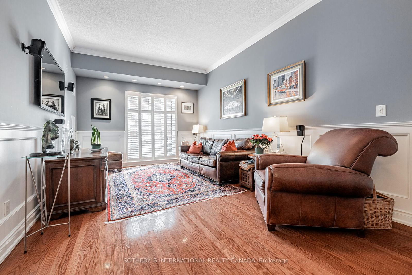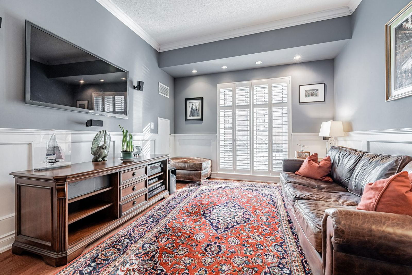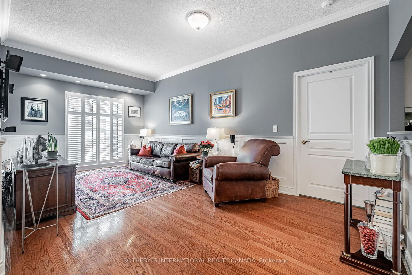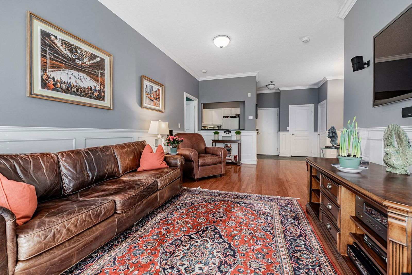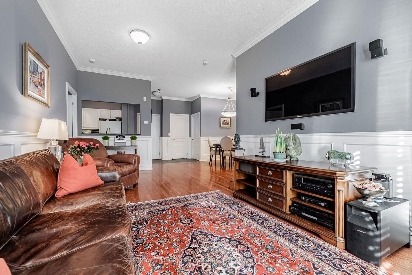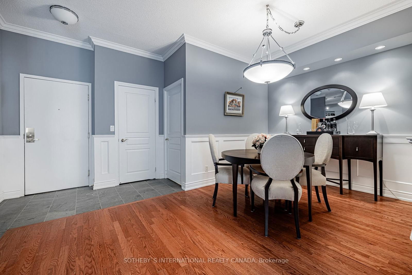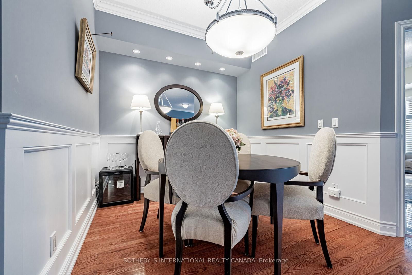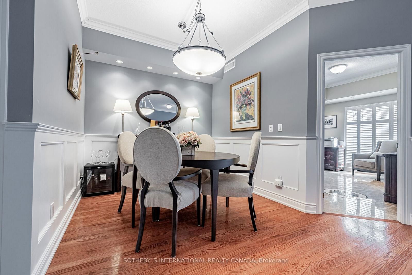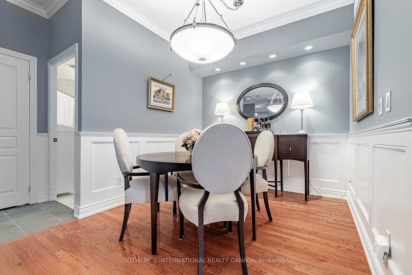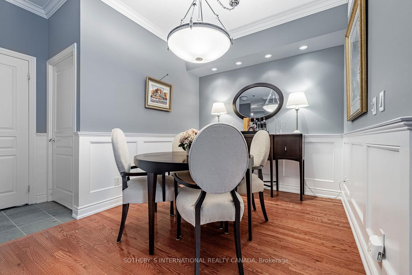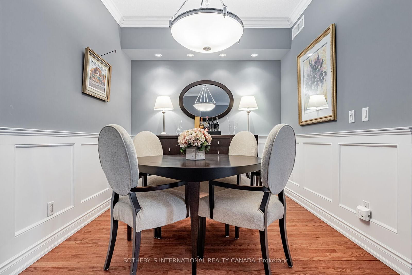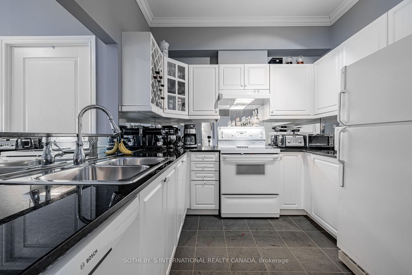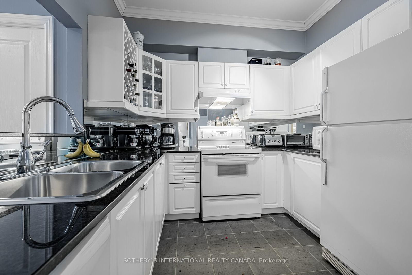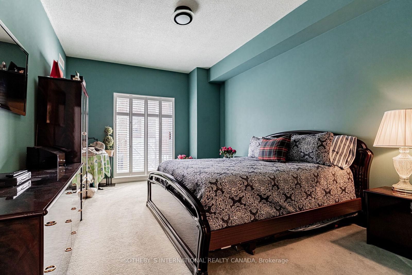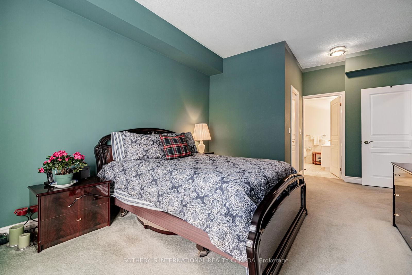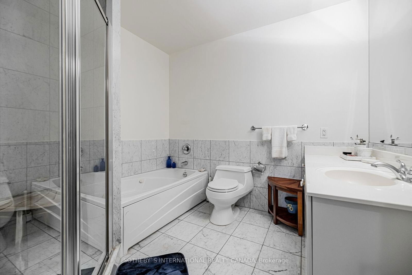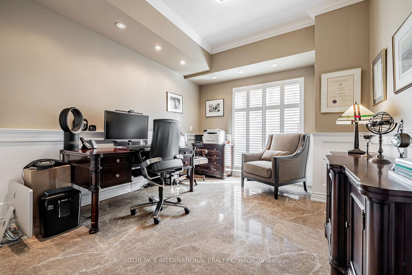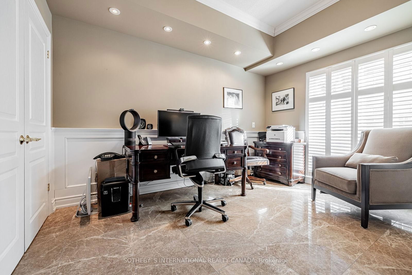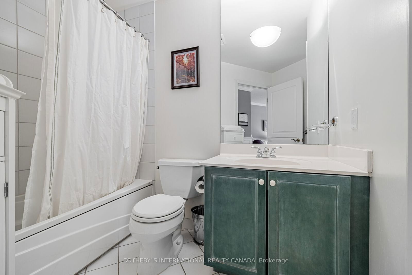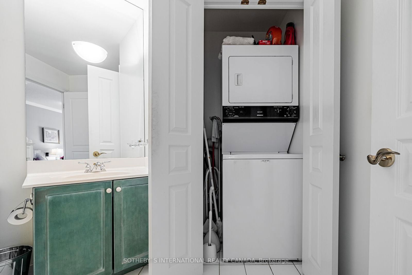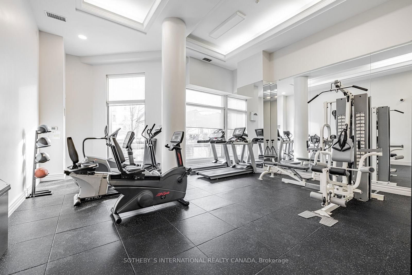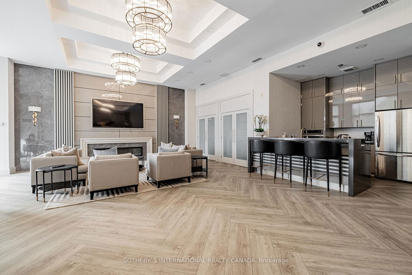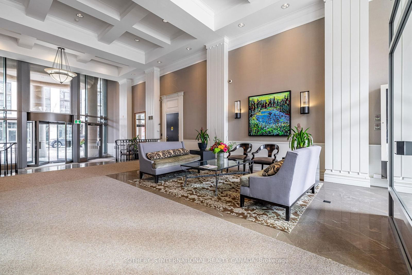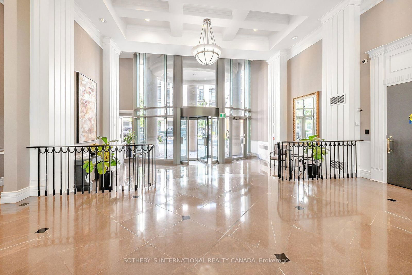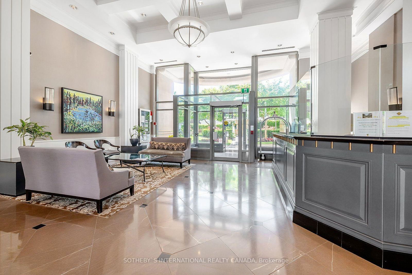103 - 1 Balmoral Ave
Listing History
Details
Property Type:
Condo
Maintenance Fees:
$1,522/mth
Taxes:
$5,193 (2024)
Cost Per Sqft:
$853/sqft
Outdoor Space:
None
Locker:
Exclusive
Exposure:
South
Possession Date:
30 days/TBA
Amenities
About this Listing
Amazing value in a prime midtown location! Welcome to this elegant and oversized 2-bedroom, 2-bath suite at the coveted One Balmoral Avenue. Offering approx. 1,166 sq. ft. of bright, functional space, this layout is filled with natural light thanks to expansive picture windows and tranquil south-facing views.Versatile and inviting, the floor plan allows for either open-concept living and dining with a den or distinct living and dining areas. High ceilings, classic wainscoting, and quality finishes throughout add charm and character. The kitchen is well-equipped with granite countertops, slate flooring, mirrored backsplash, and a pass-through that opens to the living spaceideal for entertaining. Both bedrooms are generous in size with ample closet space. The second bedroom stands out with sleek marble floors, while the primary bedroom offers a serene retreat with great proportions. Ensuite laundry adds to the convenience.This is a well-managed, full-service building offering top-tier amenities: 24-hour concierge, gym, library, party room, 2 guest suites, car wash, visitor parking, and more. One underground parking space and a separate locker complete the package.Enjoy unbeatable access to Yonge Street boutiques, dining, and subway, plus nearby David Balfour Park and Rosedale ravine trails -- nature and city living, seamlessly combined. A rare opportunity to own a spacious, stylish suite in one of Midtown's most sought-after addresses.
ExtrasGE Refrigerator, GE Stove, Bosch Dishwasher, Exhaust Fan, Frigidaire Stacked Washer and Dryer, Electric Light Fixtures, Window Coverings, Broadloom W/L, Samsung TV's in Living & Primary and Surround Sound System, Wine Fridge *Pet Policy:2 Pets/No Weight Restriction
sotheby`s international realty canadaMLS® #C12054355
Fees & Utilities
Maintenance Fees
Utility Type
Air Conditioning
Heat Source
Heating
Room Dimensions
Foyer
Closet, Slate Flooring, Wainscoting
Living
Wainscoting, hardwood floor, Picture Window
Dining
Separate Room, hardwood floor, Wainscoting
Kitchen
Granite Counter, Backsplash, Pass Through
Primary
Walk-in Closet, Carpet, 4 Piece Ensuite
2nd Bedroom
Double Closet, Stone Floor, 4 Piece Bath
Similar Listings
Explore Summerhill
Commute Calculator
Mortgage Calculator
Demographics
Based on the dissemination area as defined by Statistics Canada. A dissemination area contains, on average, approximately 200 – 400 households.
Building Trends At One Balmoral
Days on Strata
List vs Selling Price
Or in other words, the
Offer Competition
Turnover of Units
Property Value
Price Ranking
Sold Units
Rented Units
Best Value Rank
Appreciation Rank
Rental Yield
High Demand
Market Insights
Transaction Insights at One Balmoral
| Studio | 1 Bed | 1 Bed + Den | 2 Bed | 2 Bed + Den | 3 Bed | 3 Bed + Den | |
|---|---|---|---|---|---|---|---|
| Price Range | No Data | No Data | No Data | $1,082,500 - $1,260,000 | No Data | $1,440,000 - $1,495,000 | No Data |
| Avg. Cost Per Sqft | No Data | No Data | No Data | $1,168 | No Data | $1,041 | No Data |
| Price Range | No Data | $2,550 - $3,300 | No Data | $4,000 | $3,800 | No Data | No Data |
| Avg. Wait for Unit Availability | No Data | 269 Days | 423 Days | 142 Days | 462 Days | 633 Days | No Data |
| Avg. Wait for Unit Availability | No Data | 138 Days | 784 Days | 291 Days | 438 Days | No Data | No Data |
| Ratio of Units in Building | 1% | 25% | 11% | 44% | 12% | 7% | 2% |
Market Inventory
Total number of units listed and sold in Summerhill
